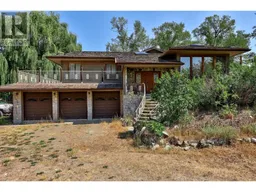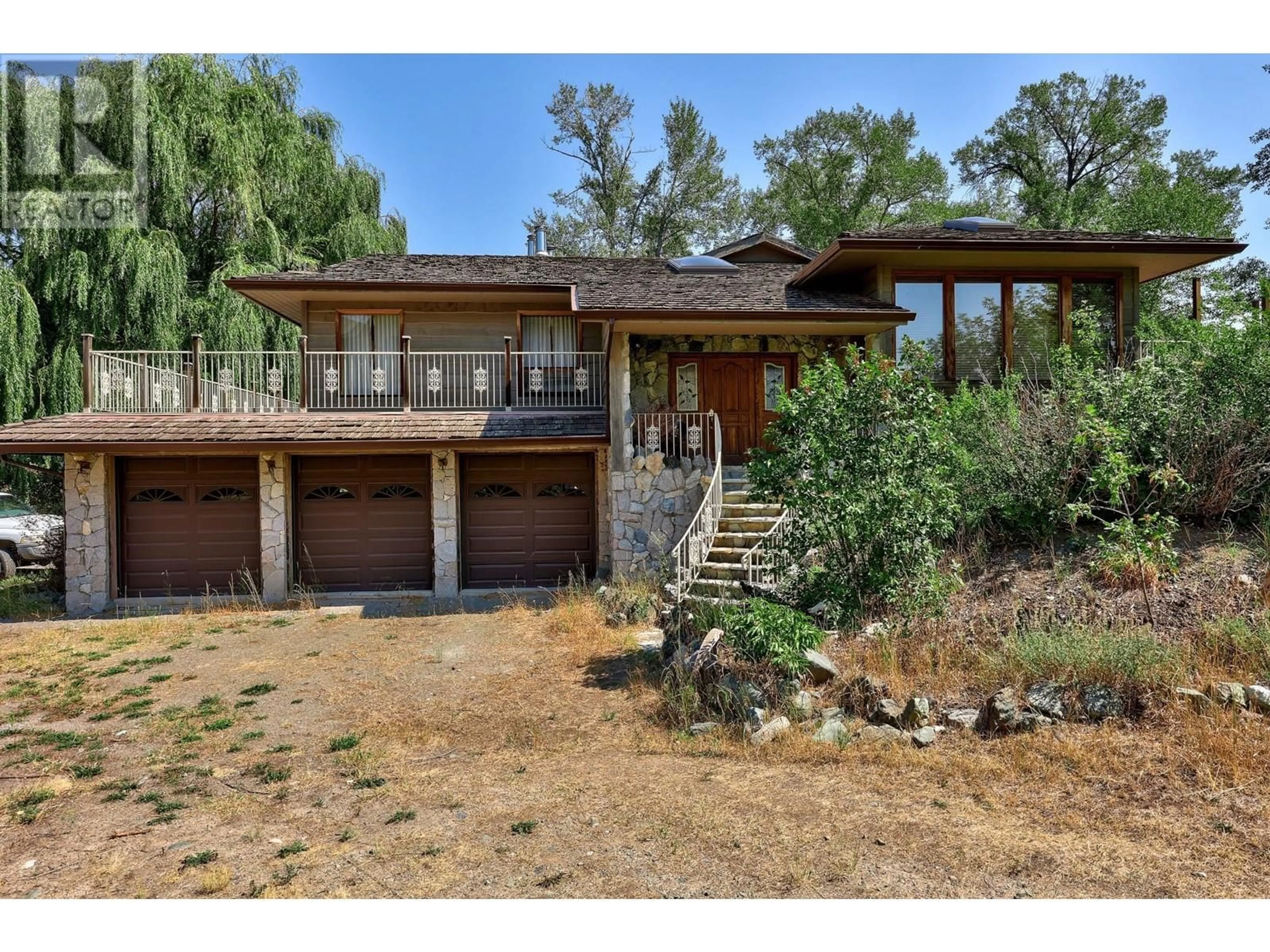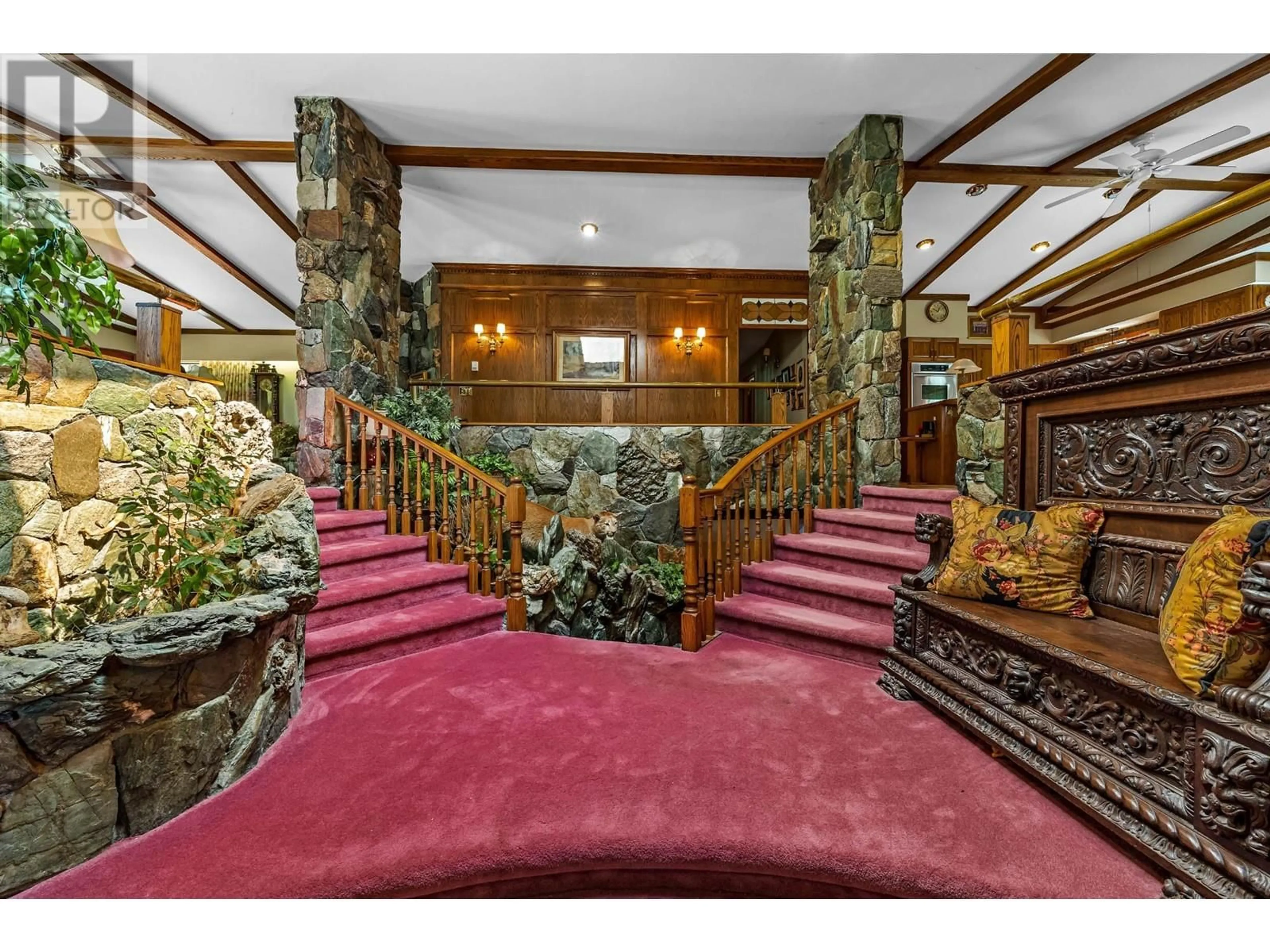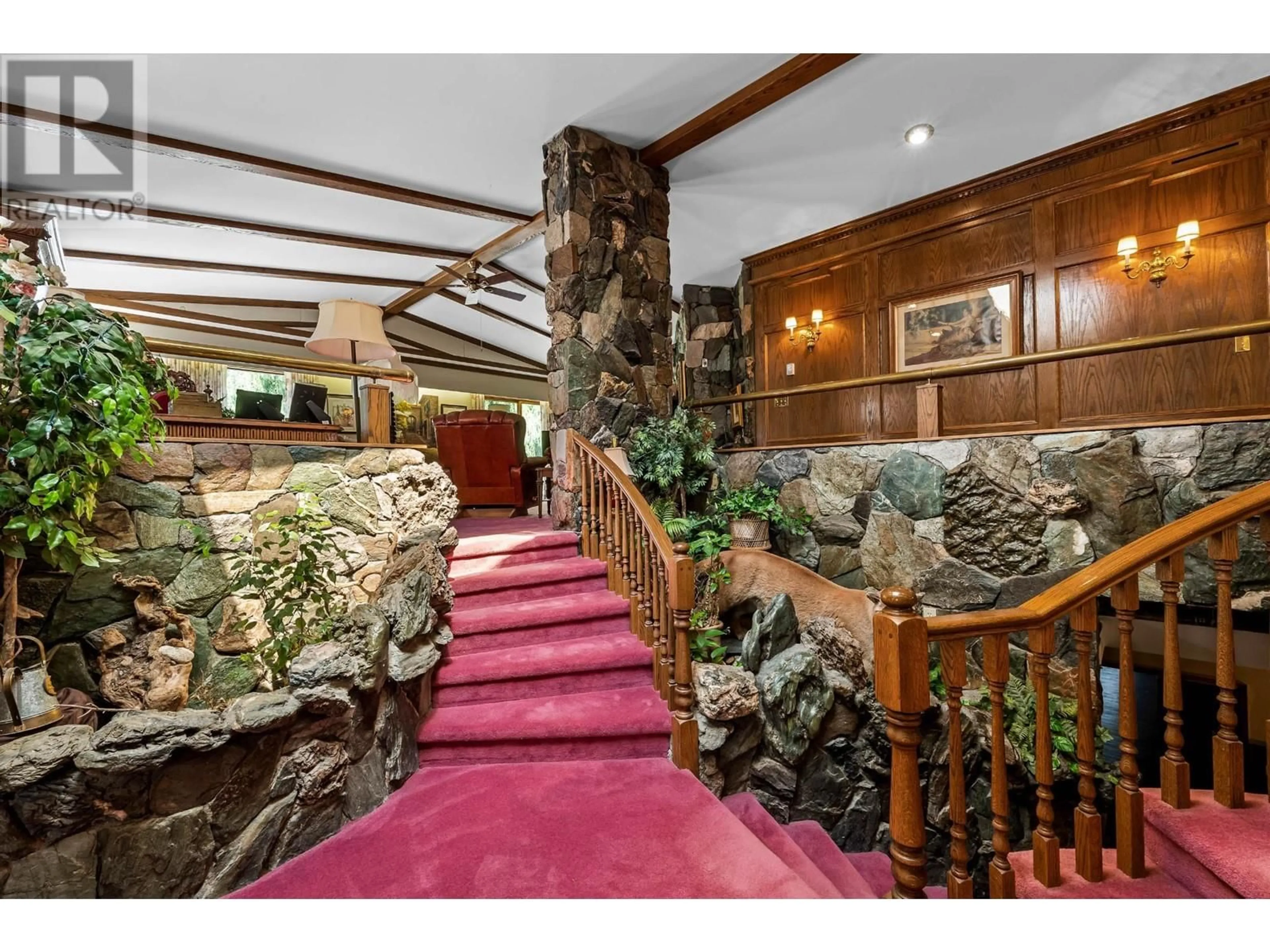2690 GARCIA STREET, Merritt, British Columbia
Contact us about this property
Highlights
Estimated ValueThis is the price Wahi expects this property to sell for.
The calculation is powered by our Instant Home Value Estimate, which uses current market and property price trends to estimate your home’s value with a 90% accuracy rate.Not available
Price/Sqft$270/sqft
Est. Mortgage$6,871/mth
Tax Amount ()-
Days On Market42 days
Description
This architectually designed home boasts almost 6000 sq. ft. of quality living space nestled on a 1 acre property in the city. This home is part of a unique offering to be sold along with Nicola Meadows Care Home adjacent to the property providing potential for added health care or administration. The fully finished home greets you with 2 sweepng staircases with rock feature to the living level, oak panelled feature wall, oak beams on ceiling, and a grand rock faced fireplace with handy wood elevator for ease of use. The Ground level is fully finished with an almost 800 sq. ft. rec room/games room ideal for gatherings or? There is also a huge laundry room, hobby room, wine cellar, loads of storage and a nice sized mud room to enter from the 3 car garage. There is just so much to mention on this one! Please contact listing broker for further details. (id:39198)
Property Details
Interior
Features
Basement Floor
3pc Bathroom
Bedroom
16 ft ,8 in x 10 ft ,4 inRecreational, Games room
36 ft ,5 in x 16 ft ,8 inRecreational, Games room
18 ft ,3 in x 17 ft ,2 inExterior
Parking
Garage spaces 3
Garage type Garage
Other parking spaces 0
Total parking spaces 3
Property History
 20
20


