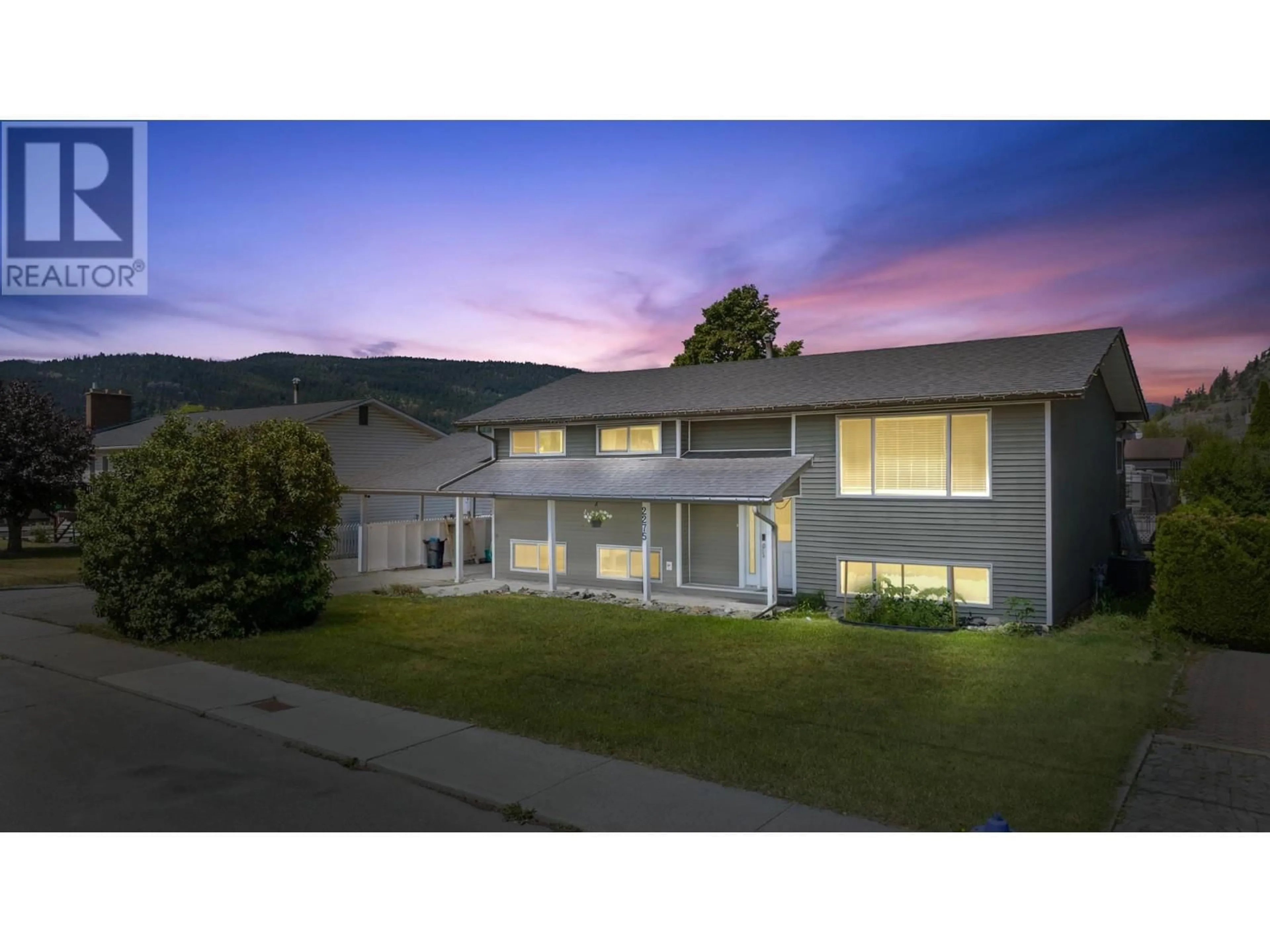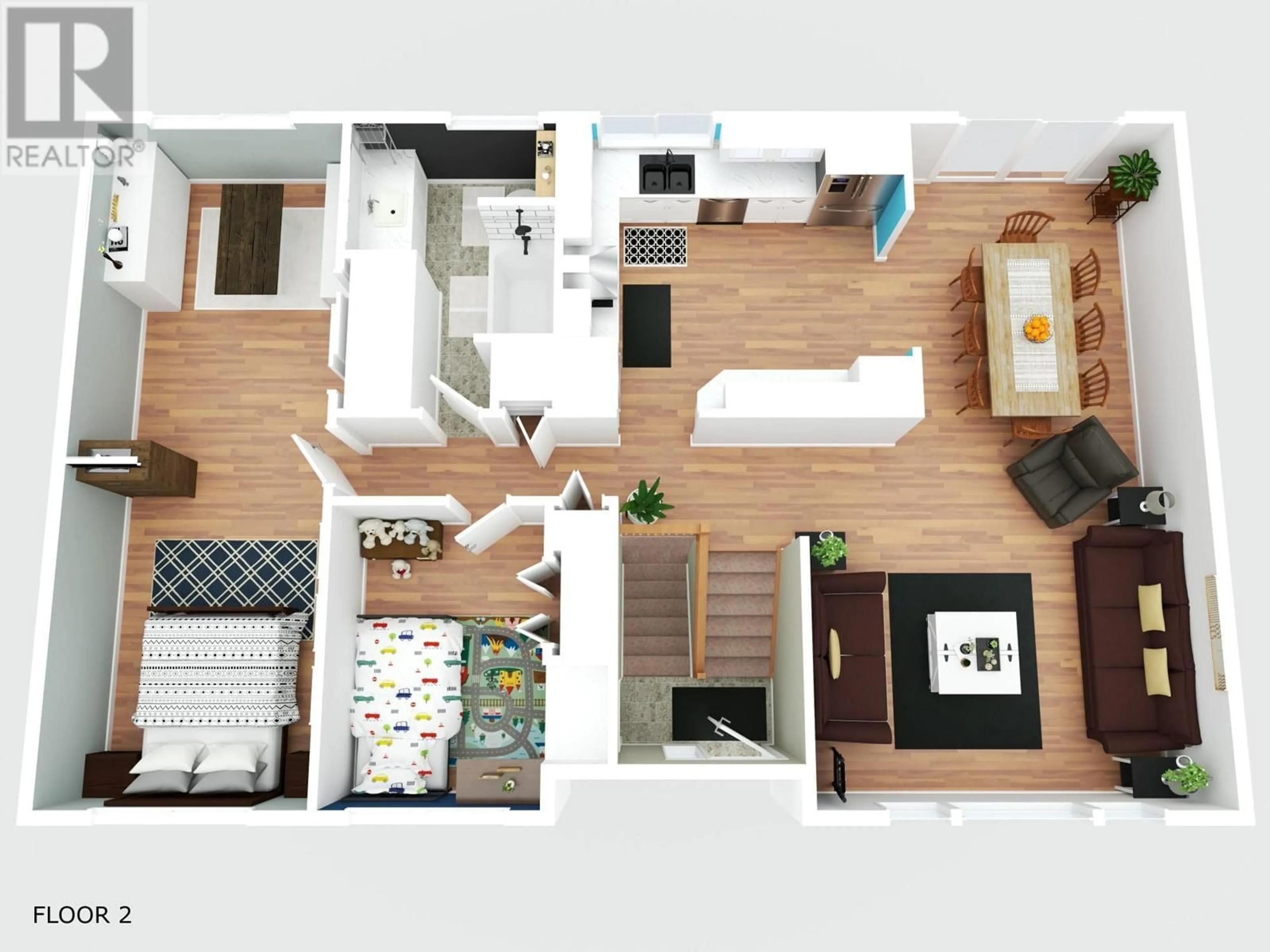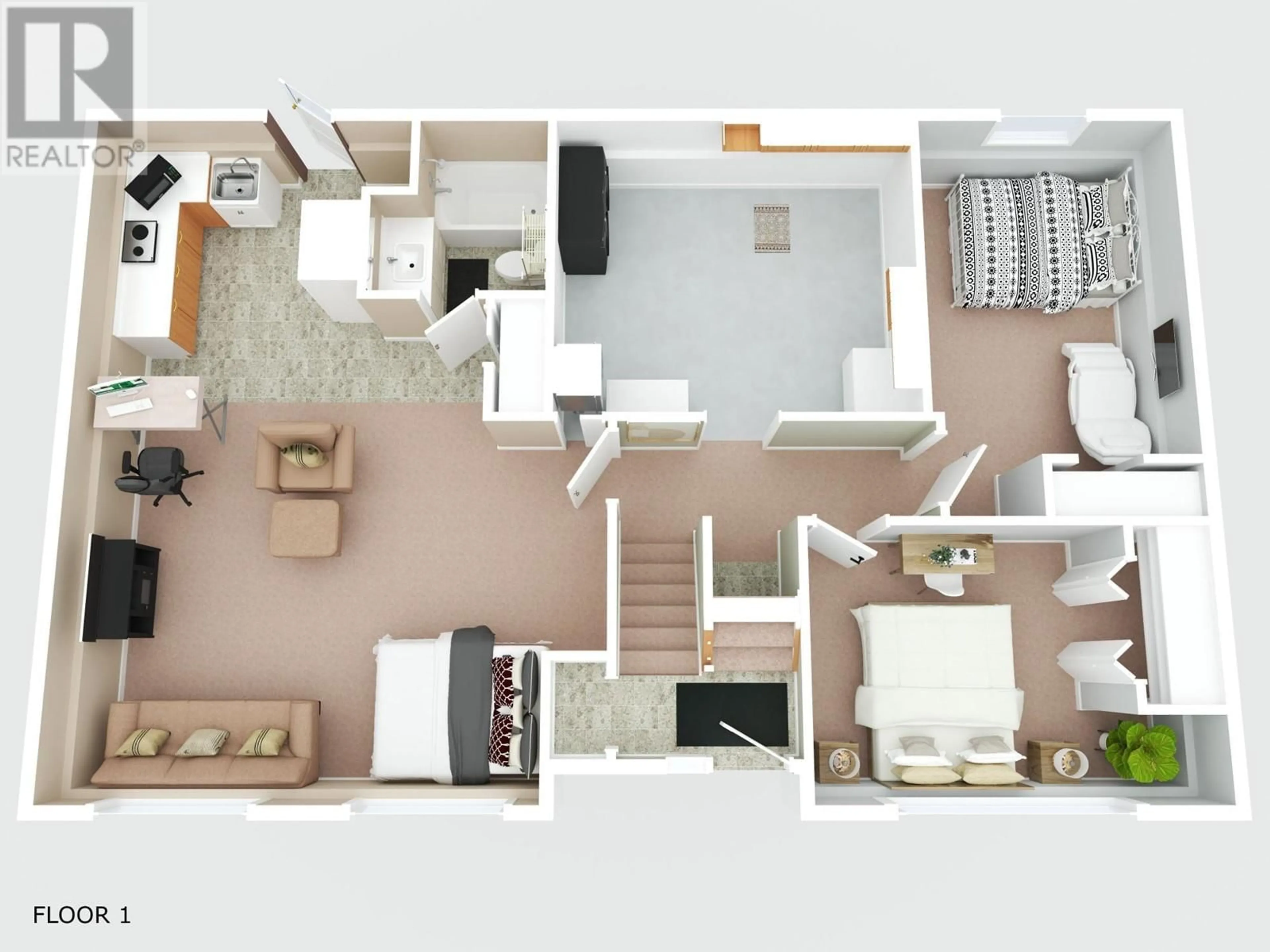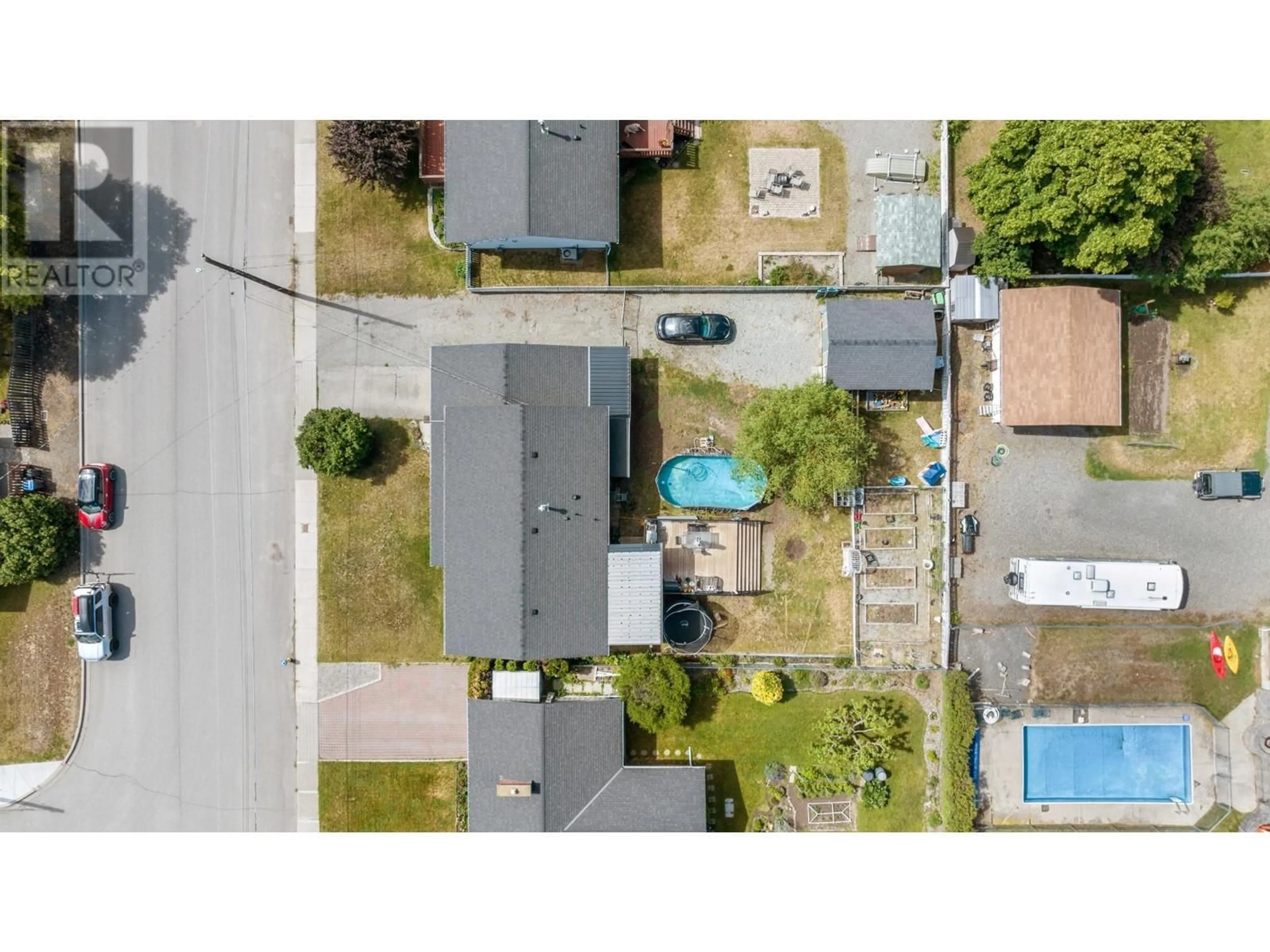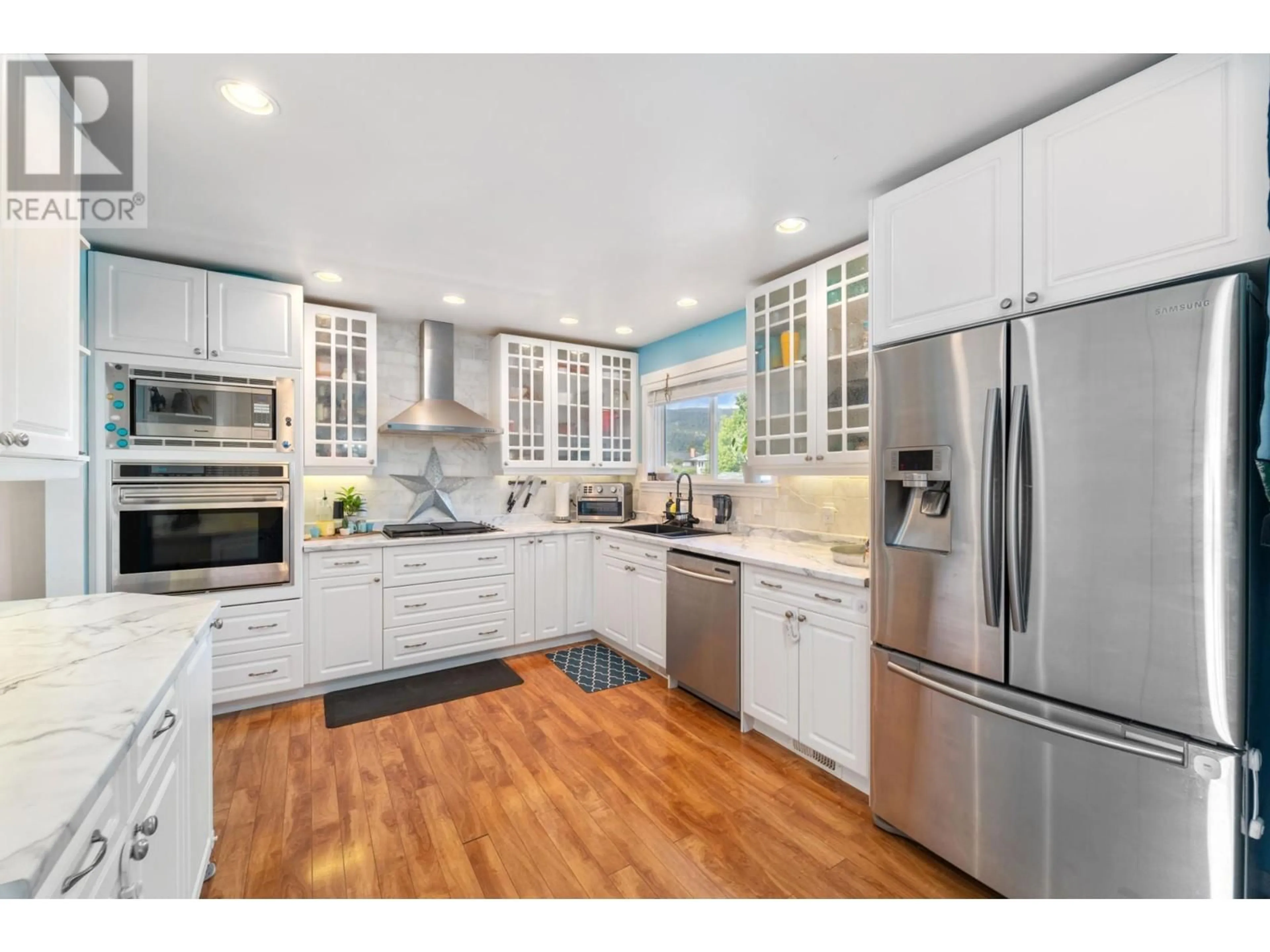2275 CHAPMAN Street, Merritt, British Columbia V1K1B8
Contact us about this property
Highlights
Estimated ValueThis is the price Wahi expects this property to sell for.
The calculation is powered by our Instant Home Value Estimate, which uses current market and property price trends to estimate your home’s value with a 90% accuracy rate.Not available
Price/Sqft$307/sqft
Est. Mortgage$2,487/mo
Tax Amount ()-
Days On Market16 days
Description
Move-in ready 4-bedroom, 2-bath family home in a prime location with impressive main floor updates. Enjoy a newer kitchen with pull-out cabinets, top-notch appliances, and under-counter lighting. The updated main bath is adjacent to an extra-large master bedroom and a second bedroom. The basement features two more bedrooms, a spacious family/rec room, a second full bath, a laundry/workshop room, and cold storage. It can be easily converted into a potential in-law suite with a separate entrance. The home has central air conditioning and numerous updates, including windows, roof, furnace, hot water tank, baseboards, flooring, insulation, and a sliding door leading to a cozy enclosed sunroom. The landscaped, fenced backyard includes a full sun deck, raised vegetable and flower gardens, and a large 18x14 detached workshop. Ample parking is available with a large attached 2-car carport and RV parking space. (id:39198)
Property Details
Interior
Features
Basement Floor
Utility room
13'6'' x 11'1''Family room
14'0'' x 9'7''Bedroom
14'0'' x 9'6''Bedroom
9'4'' x 14'11''Exterior
Features
Property History
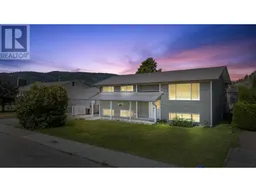 38
38
