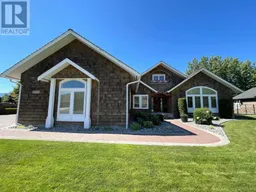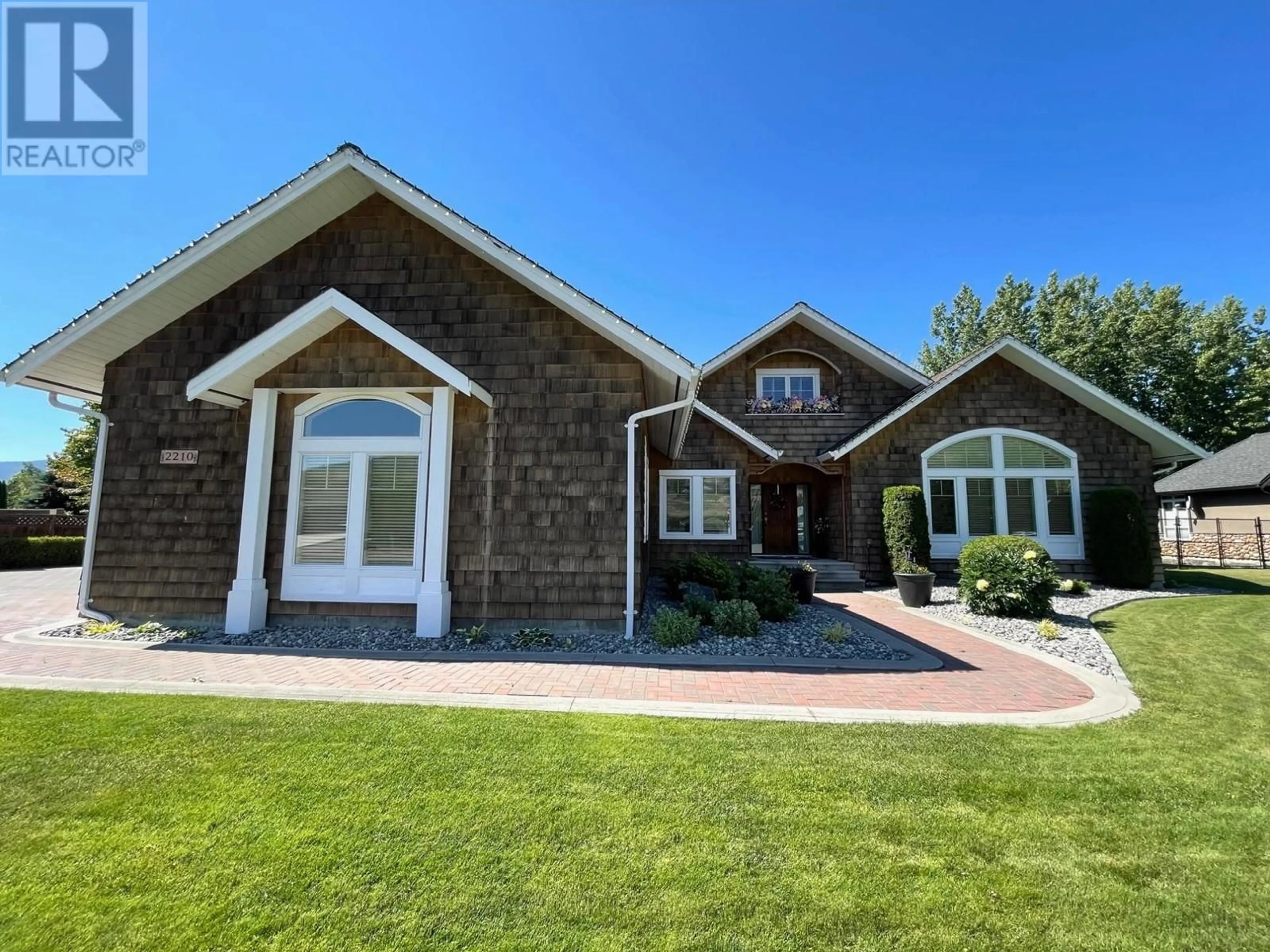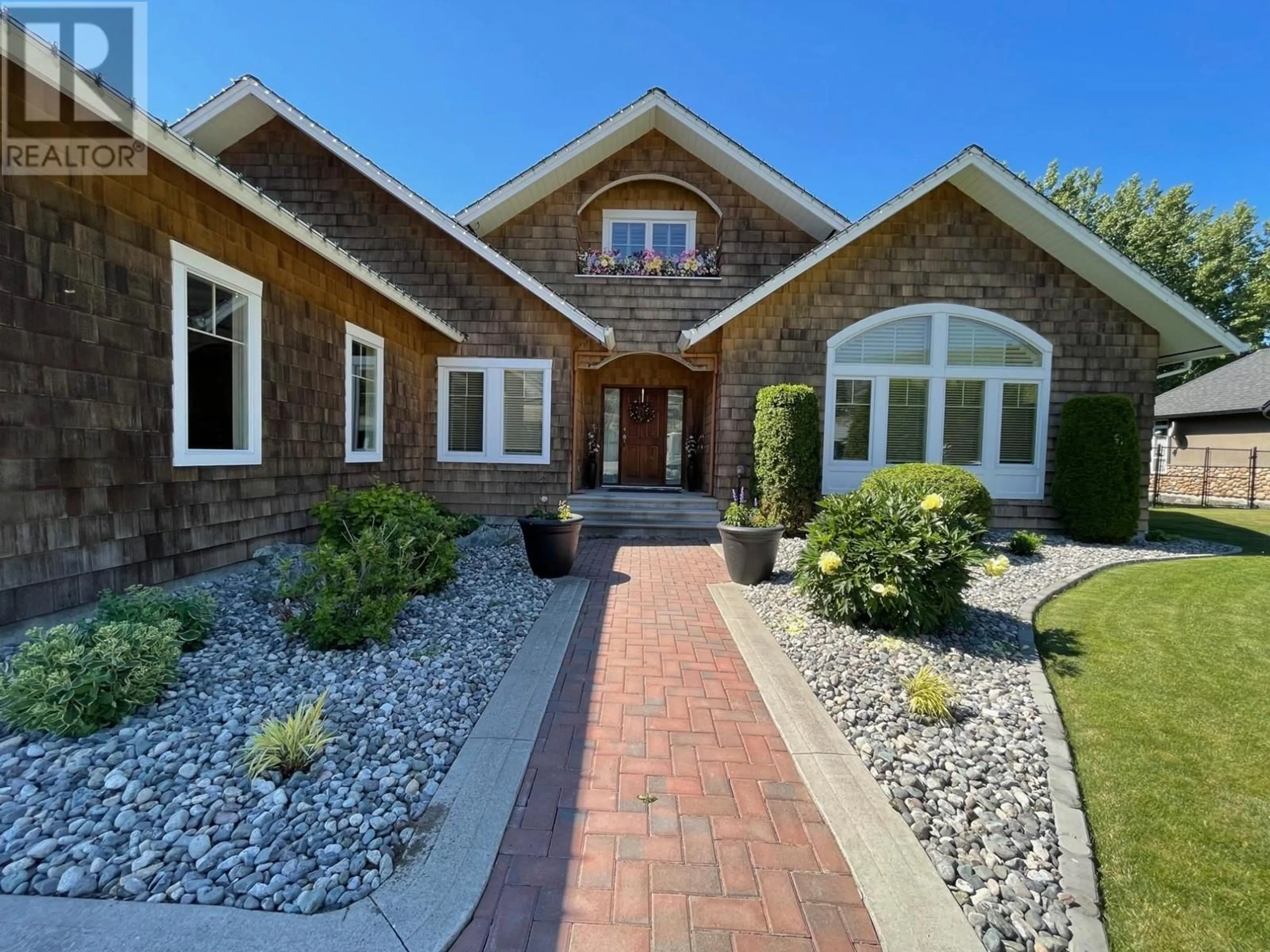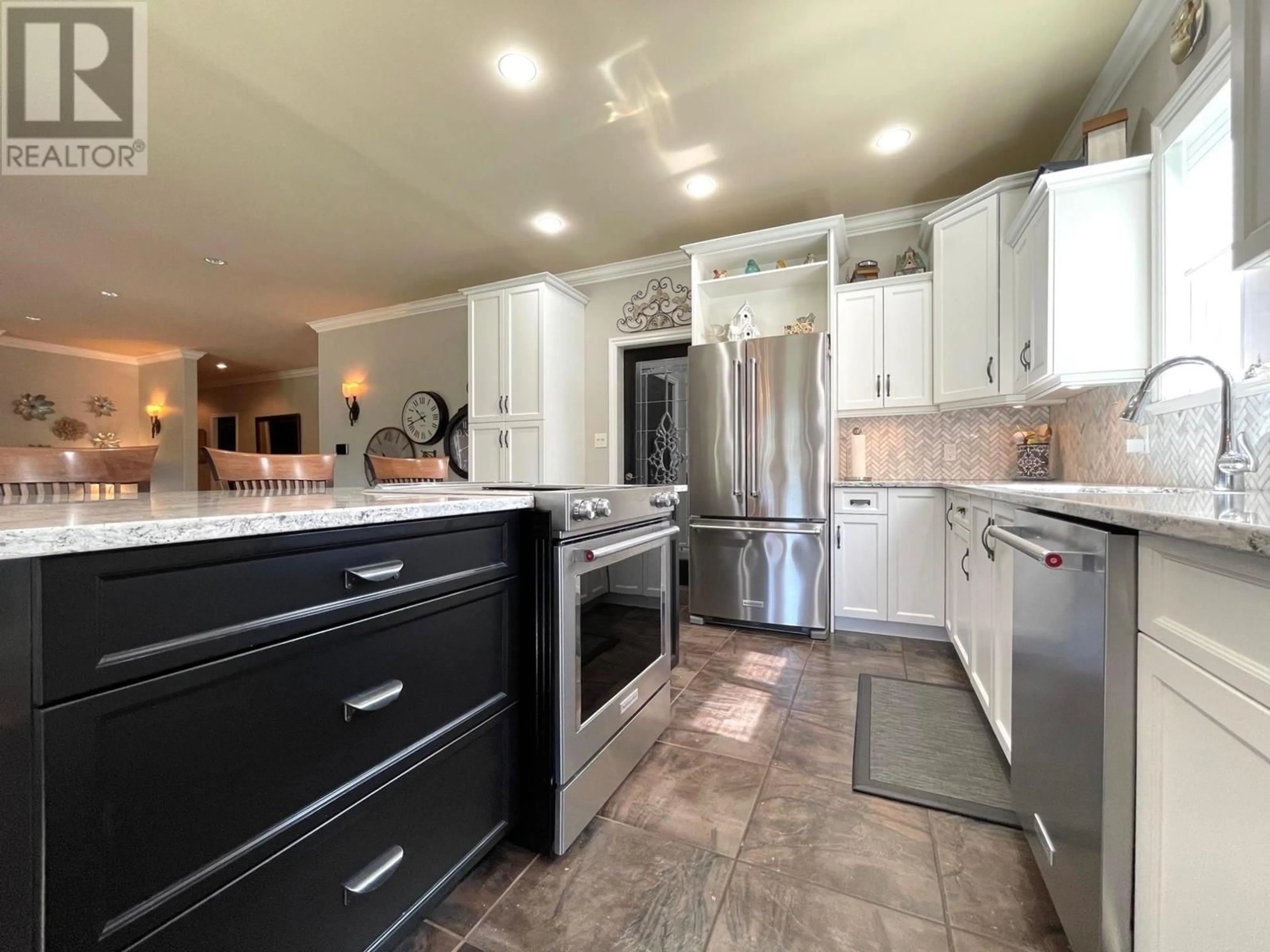2210 BURGESS Avenue, Merritt, British Columbia V1K1R3
Contact us about this property
Highlights
Estimated ValueThis is the price Wahi expects this property to sell for.
The calculation is powered by our Instant Home Value Estimate, which uses current market and property price trends to estimate your home’s value with a 90% accuracy rate.Not available
Price/Sqft$520/sqft
Est. Mortgage$4,703/mo
Tax Amount ()-
Days On Market140 days
Description
Custom-built rancher, .42-acre lot, 3-car garage, RV parking, sought after location... it doesn't get any better than this! The beautifully curated home features three bedrooms with a large master suite, walk-in closet, and 4-piece ensuite bathroom with separate shower and soaker tub on the main floor. The kitchen boasts quartz countertops and KitchenAid ss appliances, opening to a sunken living room. Upstairs, a bonus room provides additional space for a home office, guest room, or entertainment area. The meticulously manicured property creates a serene, park-like setting. Enjoy warm summer nights on the covered deck overlooking your beautiful backyard. Additional features include a new furnace and a/c system (2021), brick driveway, cedar shakes, detached storage shed, & underground sprinklers. Located just a short walk from downtown Merritt, you'll have easy access to local farmers markets, brew pubs, coffee shops, and a variety of outdoor activities. LB - RE/MAX LEGACY (id:39198)
Property Details
Interior
Features
Second level Floor
Hobby room
12'11'' x 14'6''Exterior
Features
Parking
Garage spaces 3
Garage type -
Other parking spaces 0
Total parking spaces 3
Property History
 45
45


