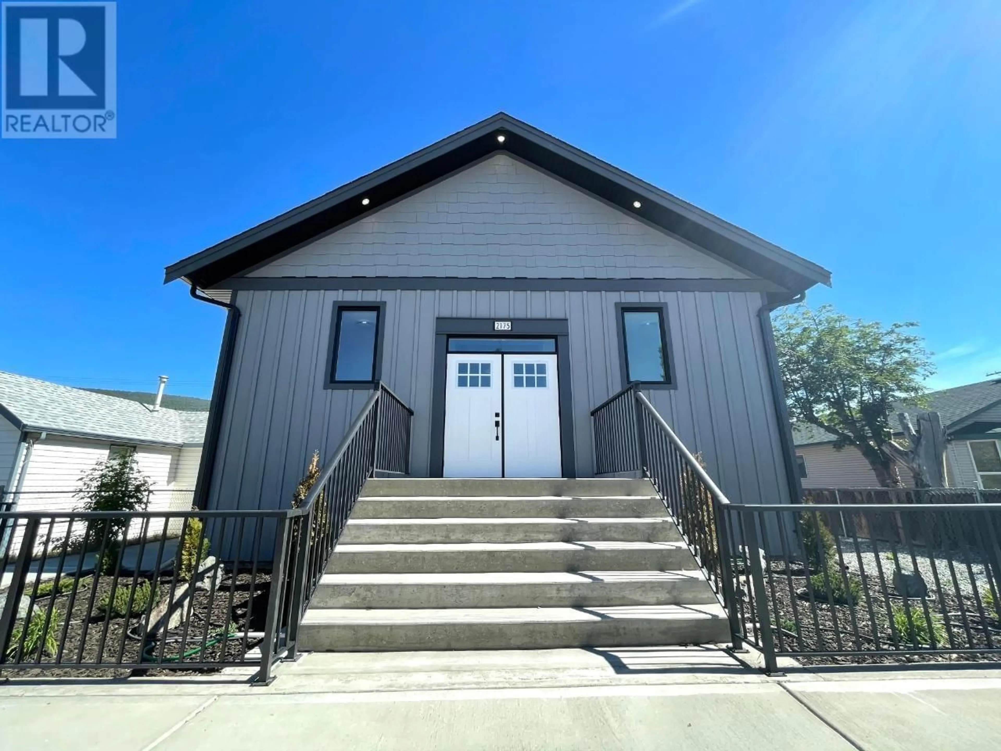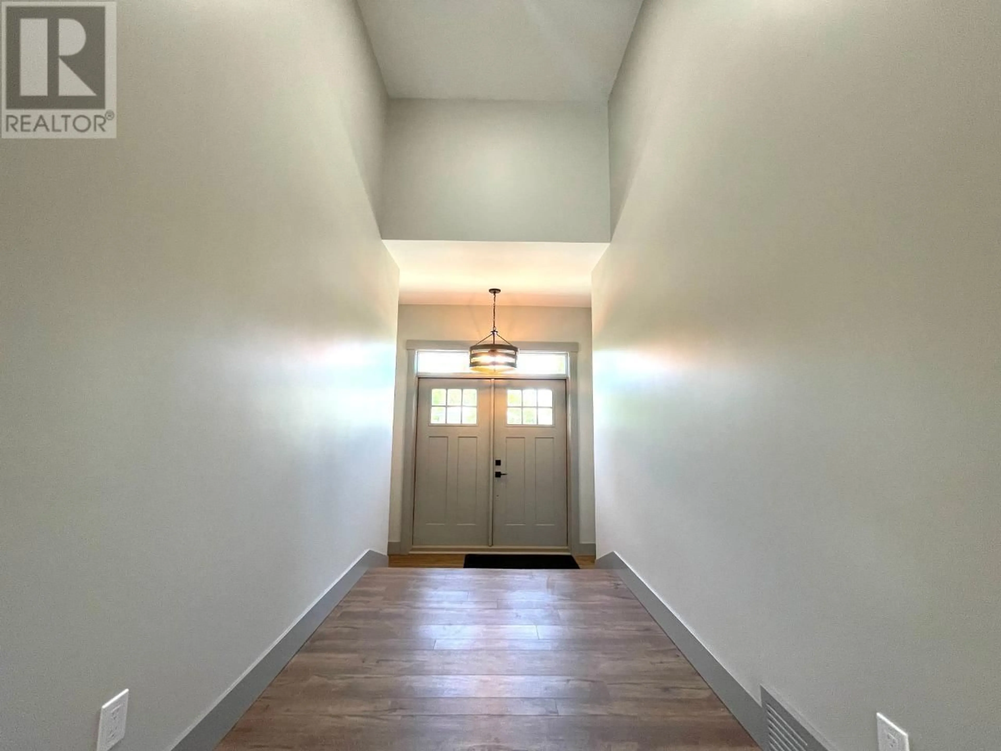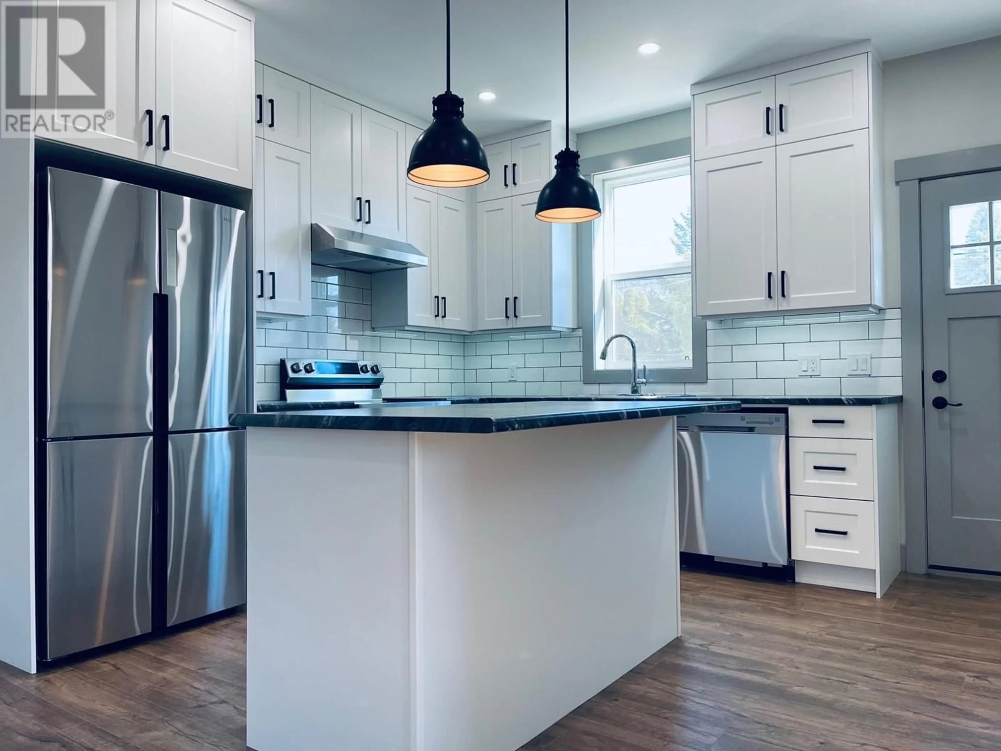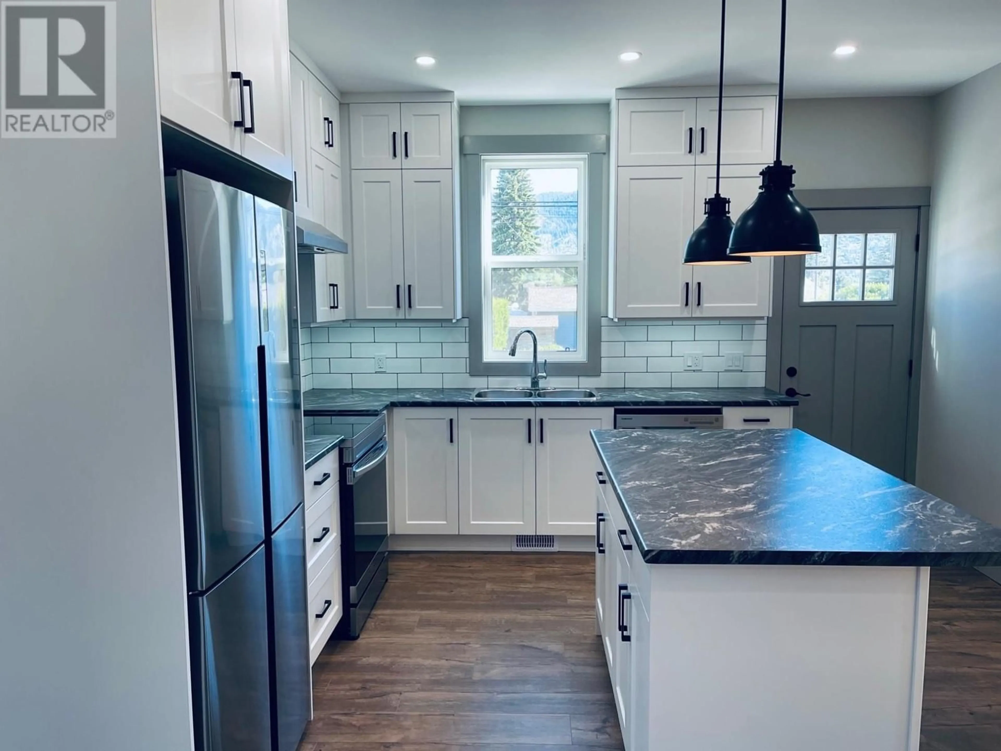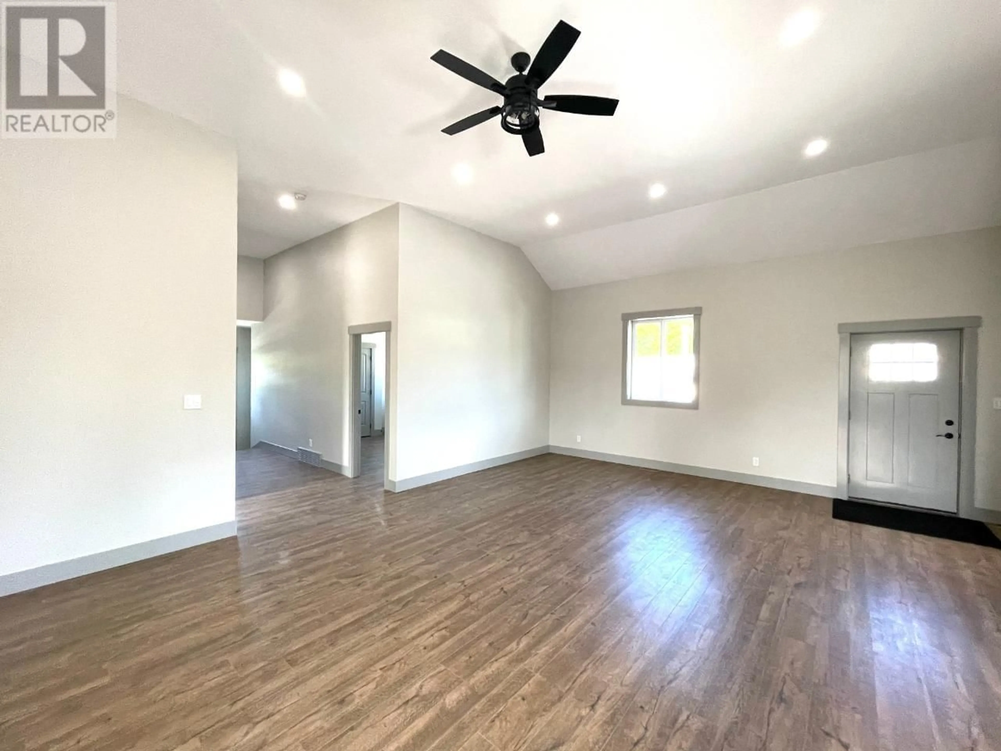2175 NICOLA Avenue, Merritt, British Columbia V1K1B8
Contact us about this property
Highlights
Estimated ValueThis is the price Wahi expects this property to sell for.
The calculation is powered by our Instant Home Value Estimate, which uses current market and property price trends to estimate your home’s value with a 90% accuracy rate.Not available
Price/Sqft$233/sqft
Est. Mortgage$3,006/mo
Tax Amount ()-
Days On Market122 days
Description
Fully renovated up and down duplex located in downtown Merritt. Each suite is vacant but previously rented for $2000 per month plus utilities. Both suites feature a nice open floor plan with 2 large bedrooms, full laundry services, kitchen open to living/dining room, and plenty of storage. The possibilities are endless. Live in the upper deluxe suite and use the basement as an income helper or fully rent out the building for investment purposes. Building was completely renovated in 2021 including all new finishing's, new furnace for upstairs unit which is also plumbed for central air, electric downstairs, 2 new hot water tanks, new roof, windows/doors, electrical, plumbing, smartboard siding, deck, concrete and fencing. Back of the property also features plentiful parking. Interior has been tastefully finished and won't disappoint. R1 zoning (commercial conversion permitted for property location). LISTED BY RE/MAX LEGACY. (id:39198)
Property Details
Interior
Features
Main level Floor
Kitchen
12'11'' x 11'5''Bedroom
11'0'' x 14'0''4pc Bathroom
Storage
9'5'' x 3'11''Exterior
Features
Parking
Garage spaces 3
Garage type -
Other parking spaces 0
Total parking spaces 3
Property History
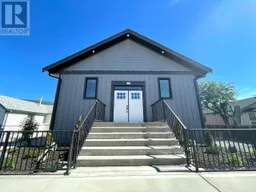 17
17
