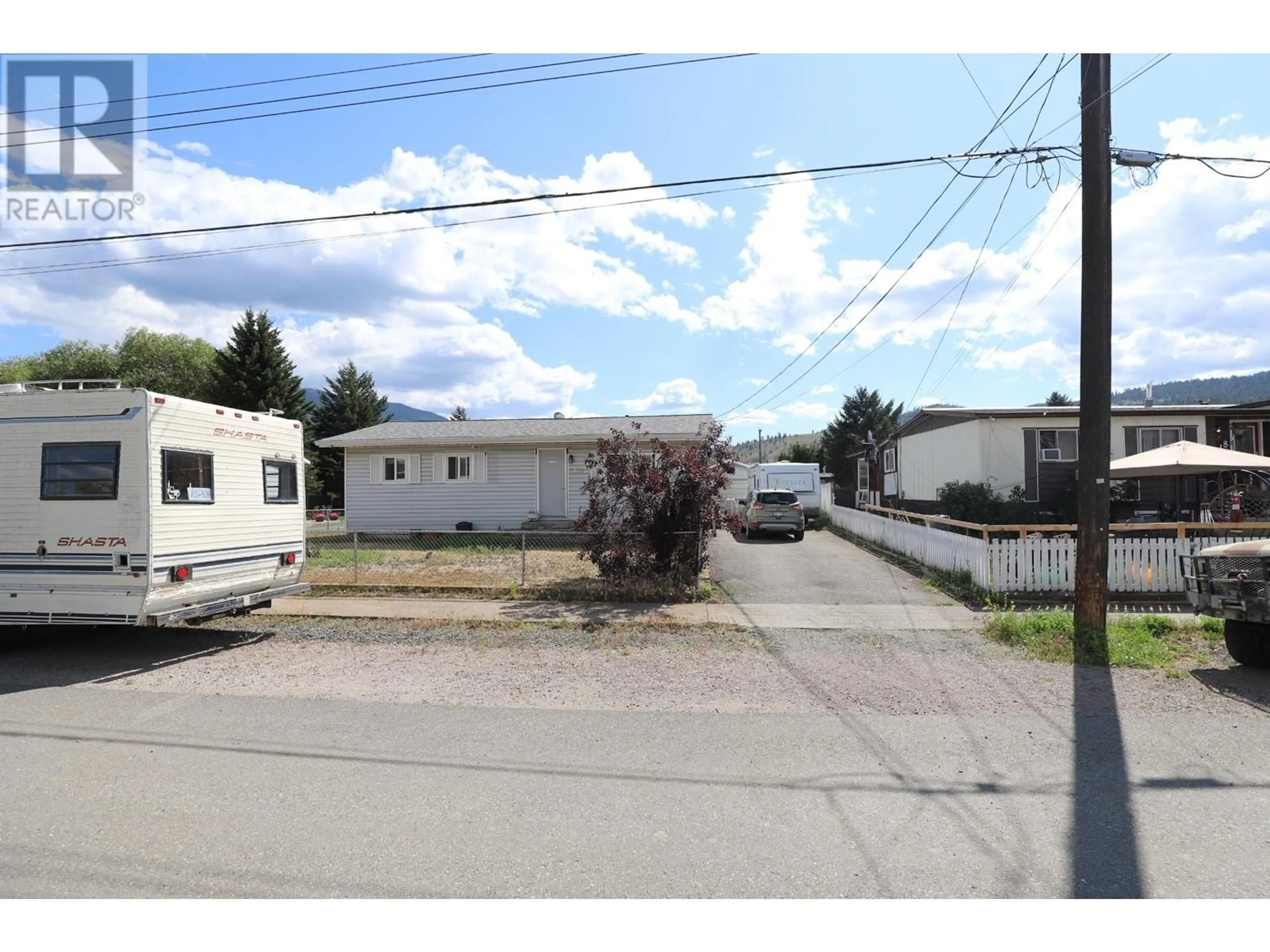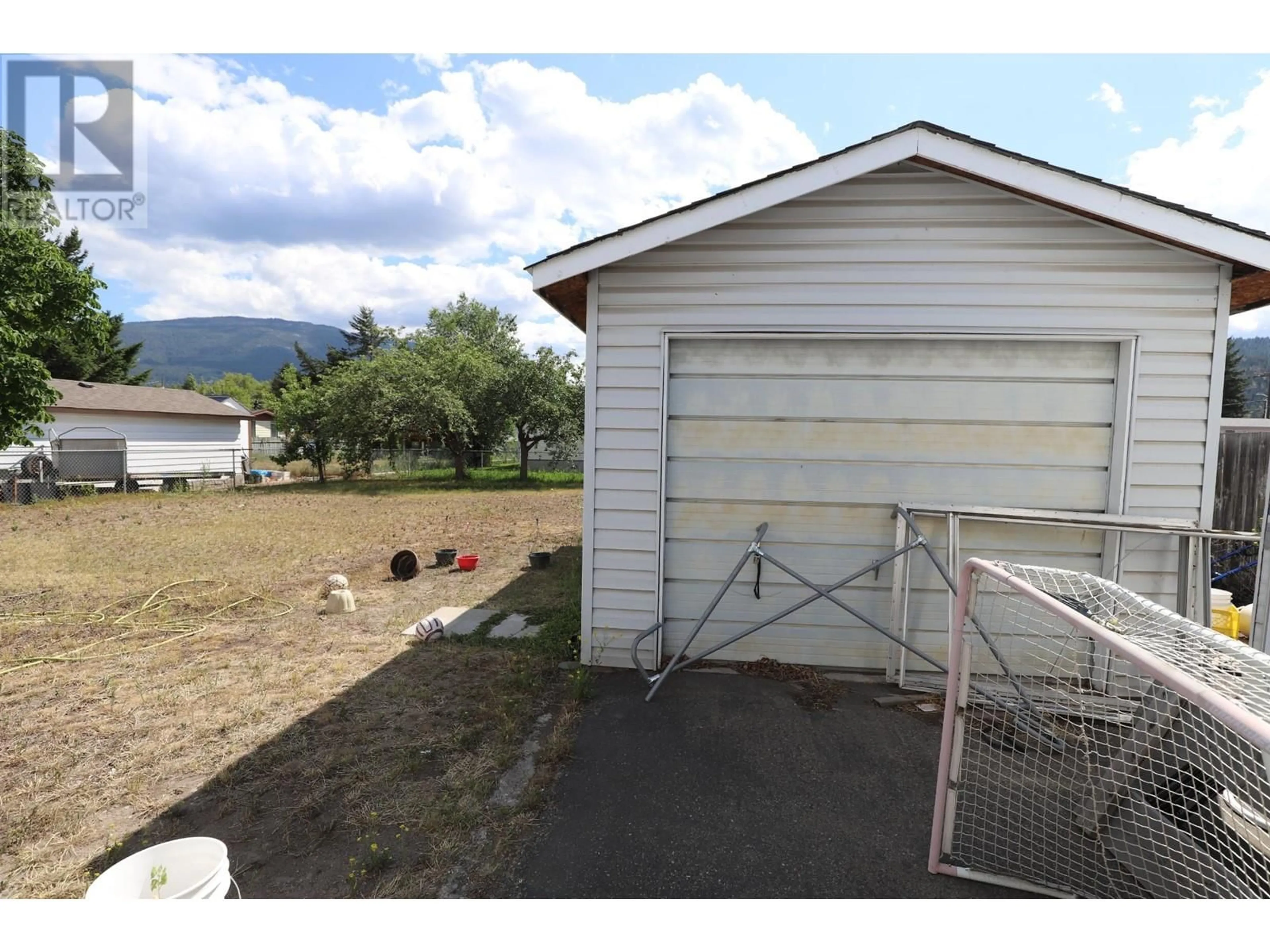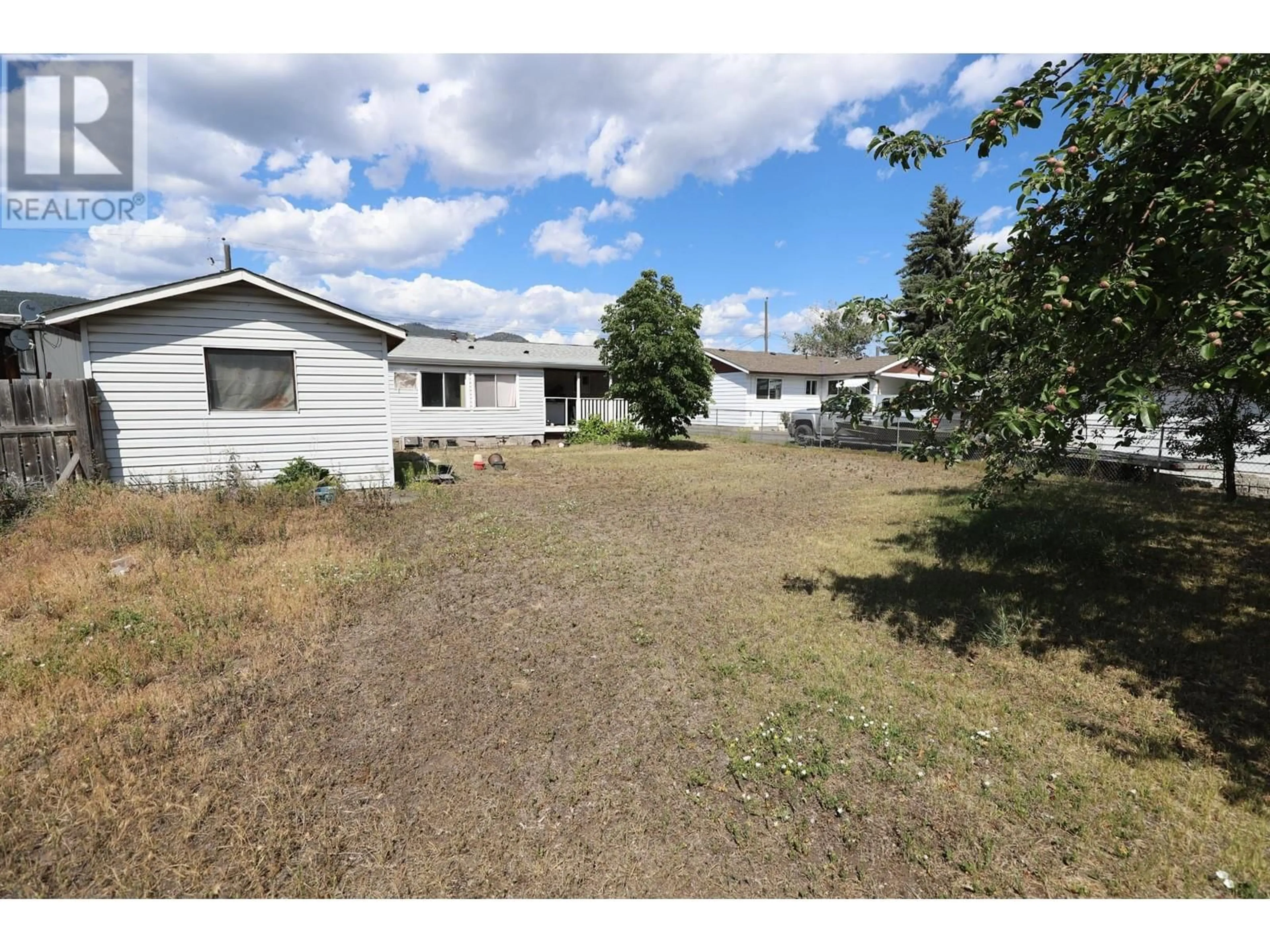2128 CLAPPERTON Avenue, Merritt, British Columbia V1K1B8
Contact us about this property
Highlights
Estimated ValueThis is the price Wahi expects this property to sell for.
The calculation is powered by our Instant Home Value Estimate, which uses current market and property price trends to estimate your home’s value with a 90% accuracy rate.Not available
Price/Sqft$272/sqft
Est. Mortgage$1,263/mo
Tax Amount ()-
Days On Market64 days
Description
This delightful 2 bedroom, 2 bathroom is ideal for first-time buyers or those looking to downsize, this property boasts a range of desirable features & updates throughout. Upon entry, you'll be greeted by a cozy living space that flows seamlessly into the updated kitchen. The bedrooms are generously sized, each offering plenty of natural light and closet space. The master bedroom includes a convenient 3-piece ensuite for added privacy & convenience. One of the highlights of this home is the covered deck, ideal for enjoying your morning coffee or hosting gatherings with friends and family. Additional features include a detached garage for extra storage space or a workshop area. Recent updates throughout the home ensure modern comfort and style, making it move-in ready for its new owners. All measurements are approx & buyer to confirm if deemed important. Call the listing agent to book your showing or for more info. (id:39198)
Property Details
Interior
Features
Main level Floor
Mud room
15'0'' x 9'0''2pc Ensuite bath
Kitchen
12'0'' x 12'4''Living room
12'0'' x 17'3''Exterior
Features
Property History
 19
19


