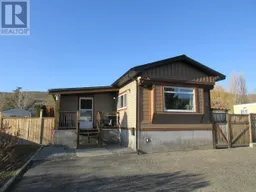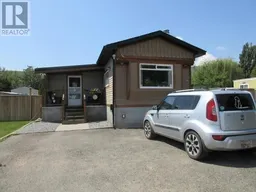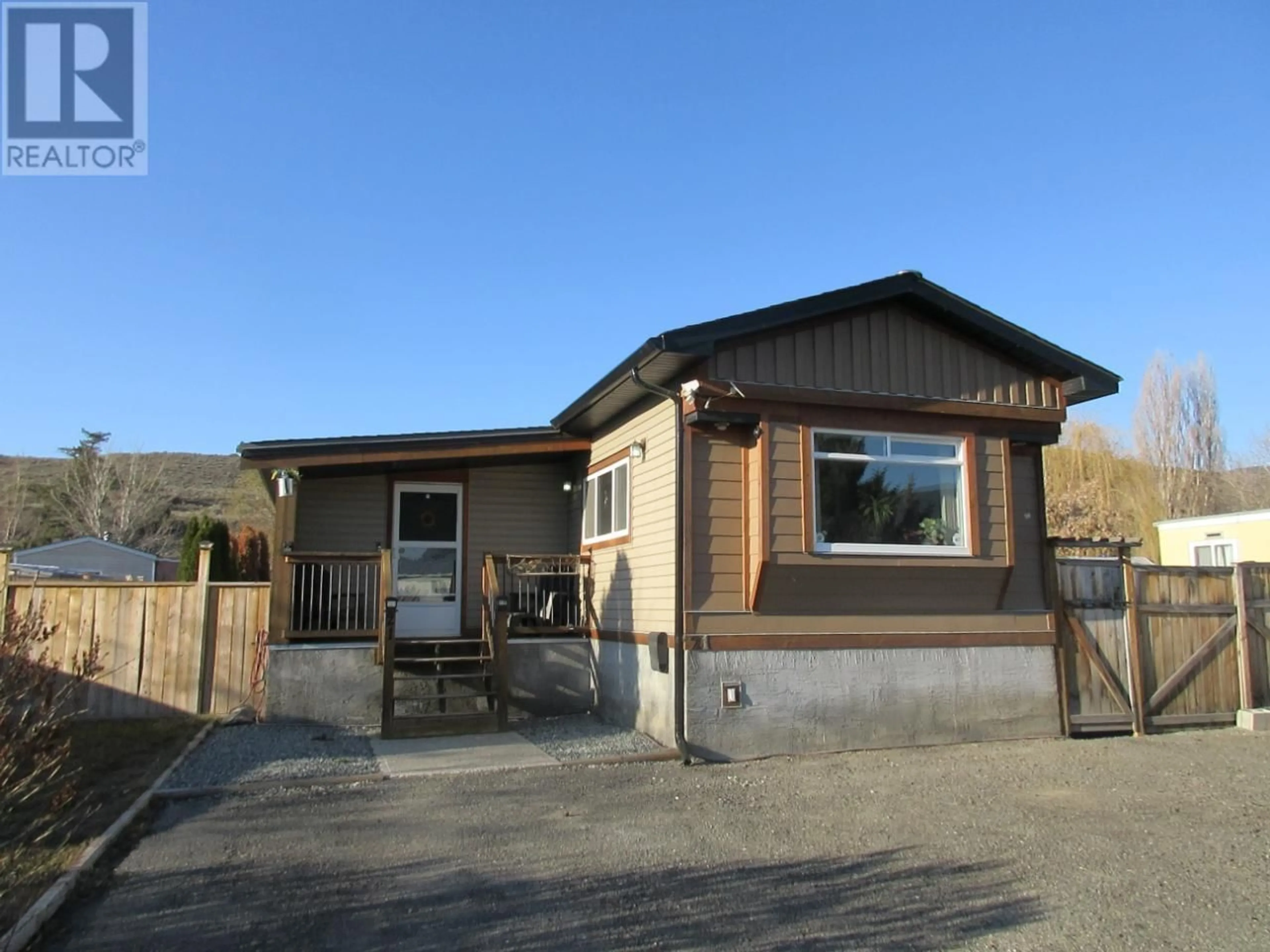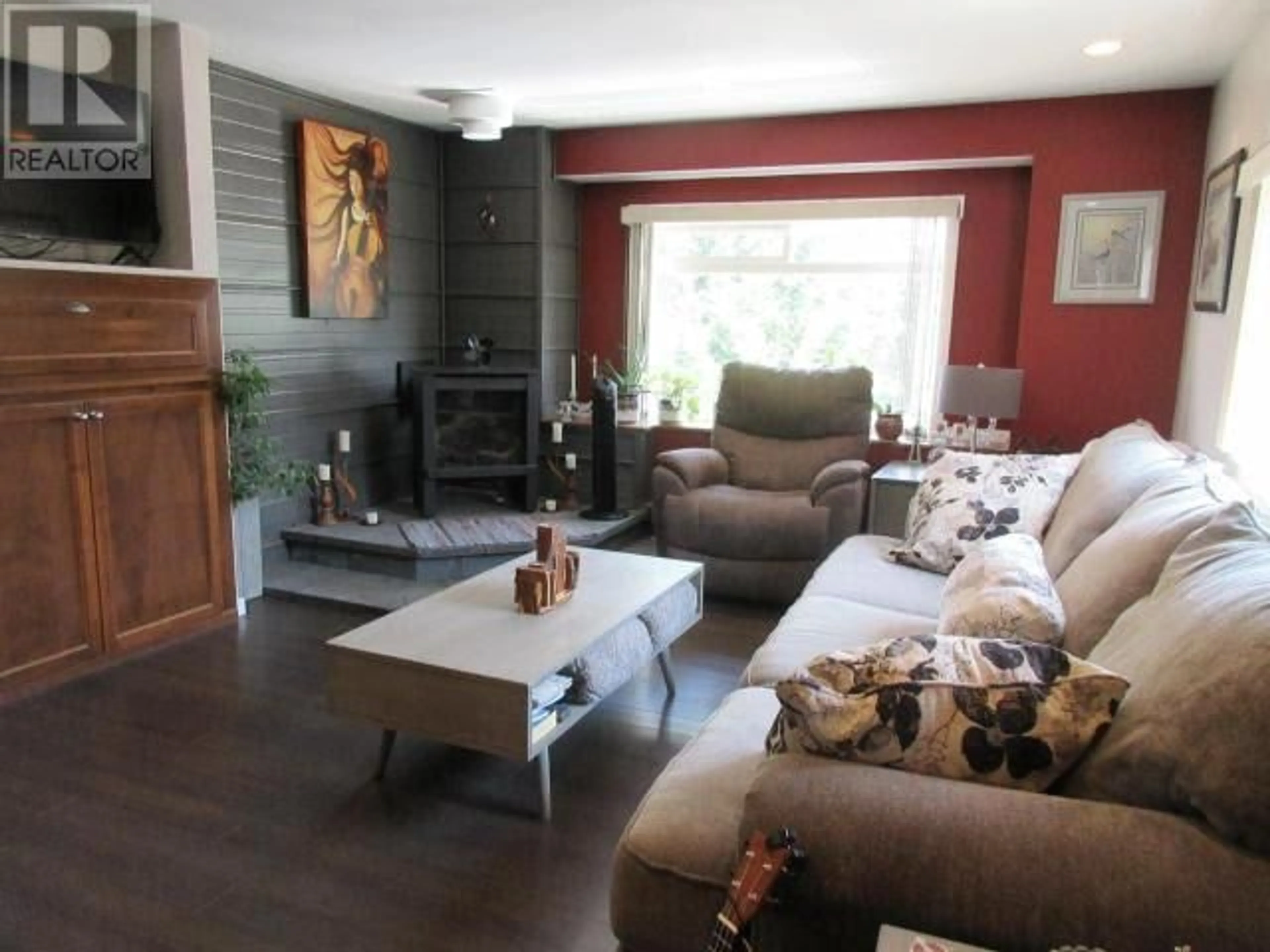21-1098 HOUSTON STREET, Merritt, British Columbia V1K1C3
Contact us about this property
Highlights
Estimated ValueThis is the price Wahi expects this property to sell for.
The calculation is powered by our Instant Home Value Estimate, which uses current market and property price trends to estimate your home’s value with a 90% accuracy rate.Not available
Price/Sqft$169/sqft
Est. Mortgage$988/mo
Tax Amount ()-
Days On Market248 days
Description
Very nice 3 bedroom 2 bathroom updated & move-in ready manufactured home in a quiet park. No flood damage. The home features an open kitchen & living area great for entertaining your friends &family. The kitchen offers centre eating island, all appliances, concrete countertops, updated cabinets, tile backsplash and water filtration system. The living room has a nice gas fireplace to keep you warm in the cold weather & a built-in entertainment unit. The main bathroom has a soaker tub to enjoy. The master bedroom comes complete with a walk-in closet & a spacious ensuite. Additional features include all drywalled walls, vinyl windows, Hot water tank in 2021, Washer & Dryer in 2022, Hardie plank and vinyl siding, fenced yard, a private patio and yard, a large 12' X 18' wired shop, RV parking and additional parking for guests, mature landscaping and more. Most furnishing will remain. Quick possession is possible. All measurements are approx. Call today for your appt. (id:39198)
Property Details
Interior
Features
Main level Floor
4pc Bathroom
3pc Ensuite bath
Kitchen
12 ft ,11 in x 12 ft ,1 inLiving room
13 ft ,11 in x 12 ft ,11 inProperty History
 39
39 38
38

