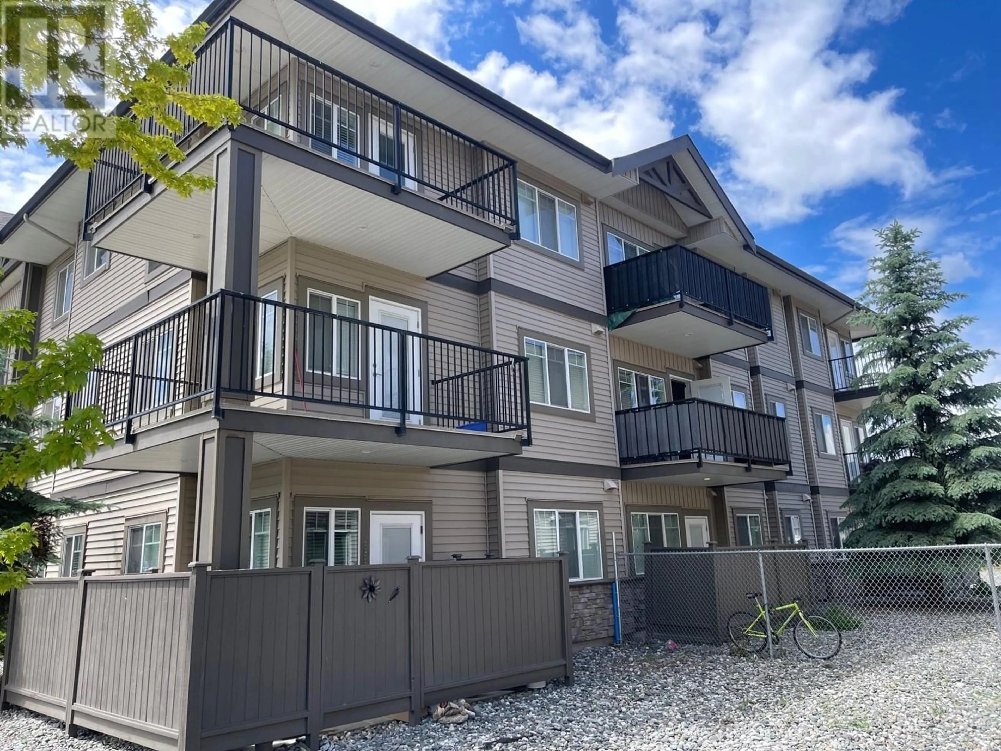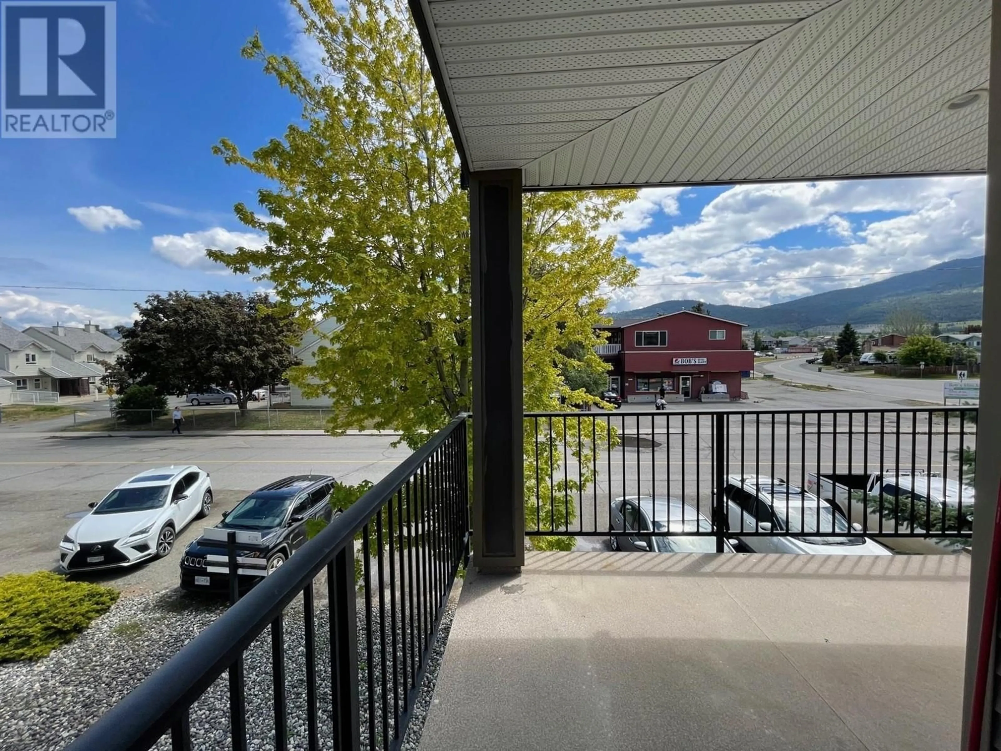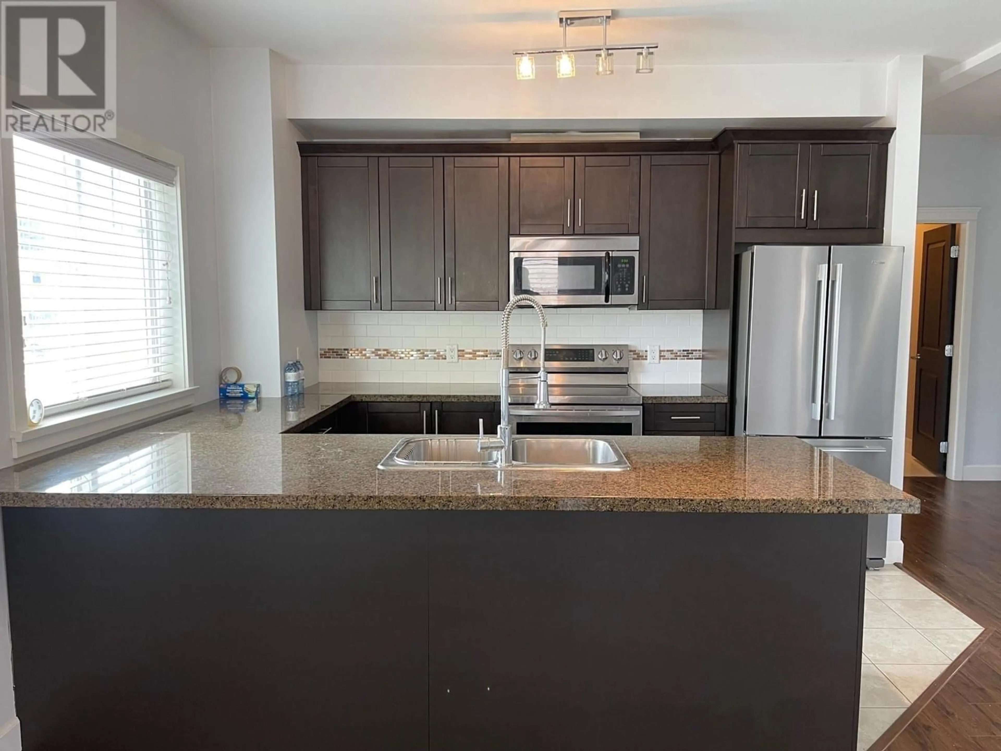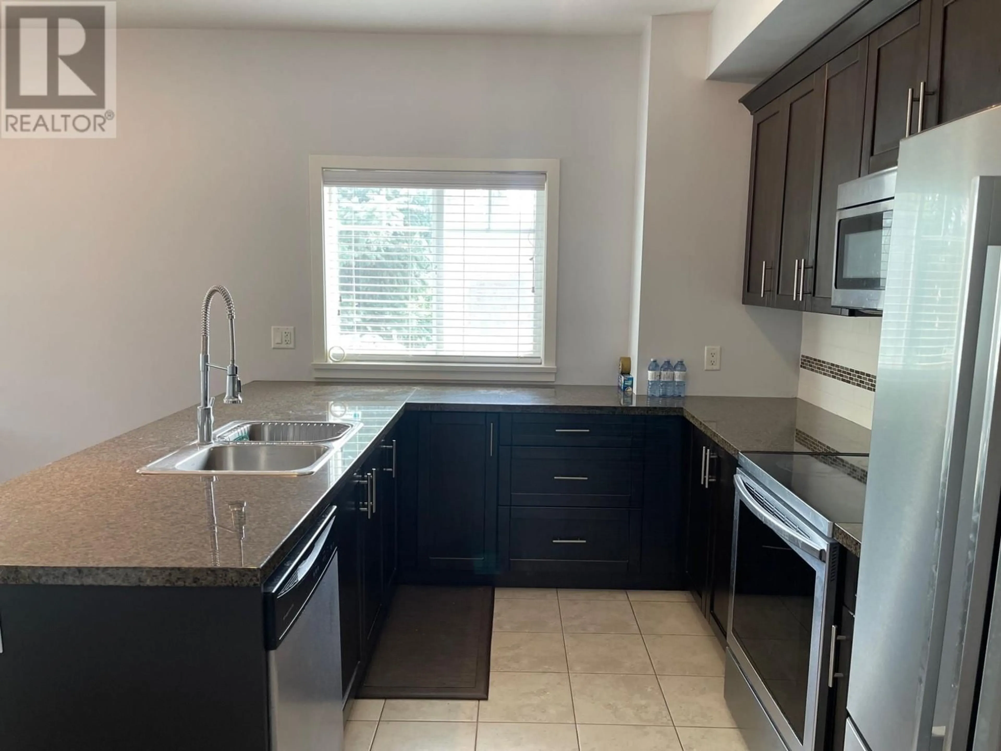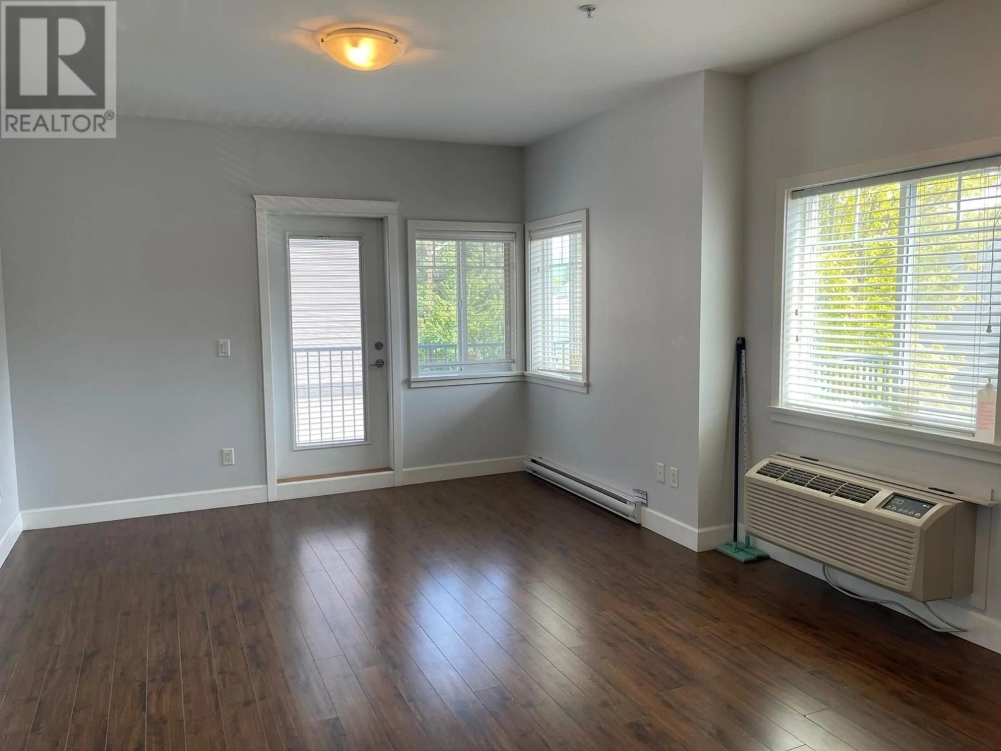2799 CLAPPERTON Avenue Unit# 203, Merritt, British Columbia V1K1A2
Contact us about this property
Highlights
Estimated ValueThis is the price Wahi expects this property to sell for.
The calculation is powered by our Instant Home Value Estimate, which uses current market and property price trends to estimate your home’s value with a 90% accuracy rate.Not available
Price/Sqft$299/sqft
Est. Mortgage$1,284/mo
Maintenance fees$250/mo
Tax Amount ()-
Days On Market130 days
Description
Welcome to this 1000 sq ft corner unit apartment situated on the second floor. With 2 bedrooms and 2 bathrooms, it's perfect for small families, couples, or professionals. Step into a kitchen that boasts luxurious chocolate cabinetry paired with elegant granite countertops, making it both functional and stylish. The open-concept living and dining area flows seamlessly to a covered deck, perfect for relaxing or entertaining guests. Master bedroom offers a walk through closet to a 4 pce ensuite. This unit is pet-friendly (with some restrictions) and allows rentals, providing flexibility for investors or those with furry friends. The strata fees are just $250/month. Don't miss out on this fantastic opportunity to own a piece of real estate that offers comfort, convenience, and a touch of luxury. LISTED BY RE/MAX LEGACY. Schedule a viewing today! (id:39198)
Property Details
Interior
Features
Main level Floor
Bedroom
9'6'' x 13'0''4pc Bathroom
Primary Bedroom
11'9'' x 10'9''Living room
15'2'' x 12'0''Exterior
Features
Parking
Garage spaces 1
Garage type -
Other parking spaces 0
Total parking spaces 1
Property History
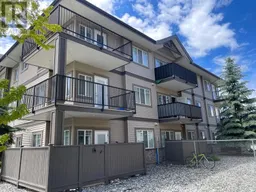 18
18
