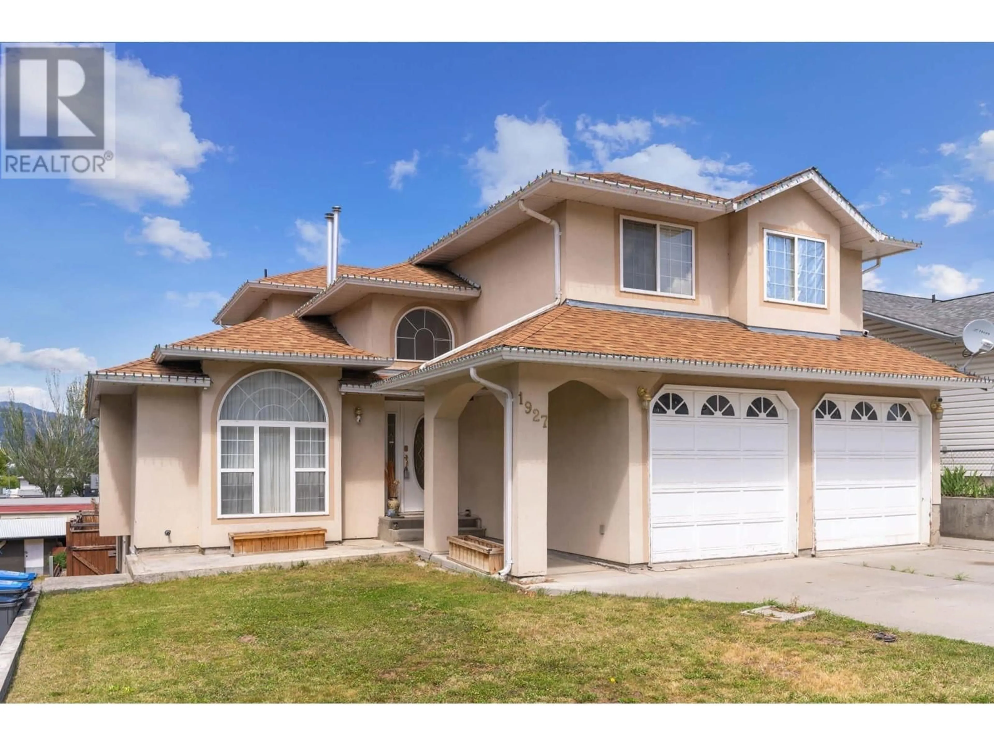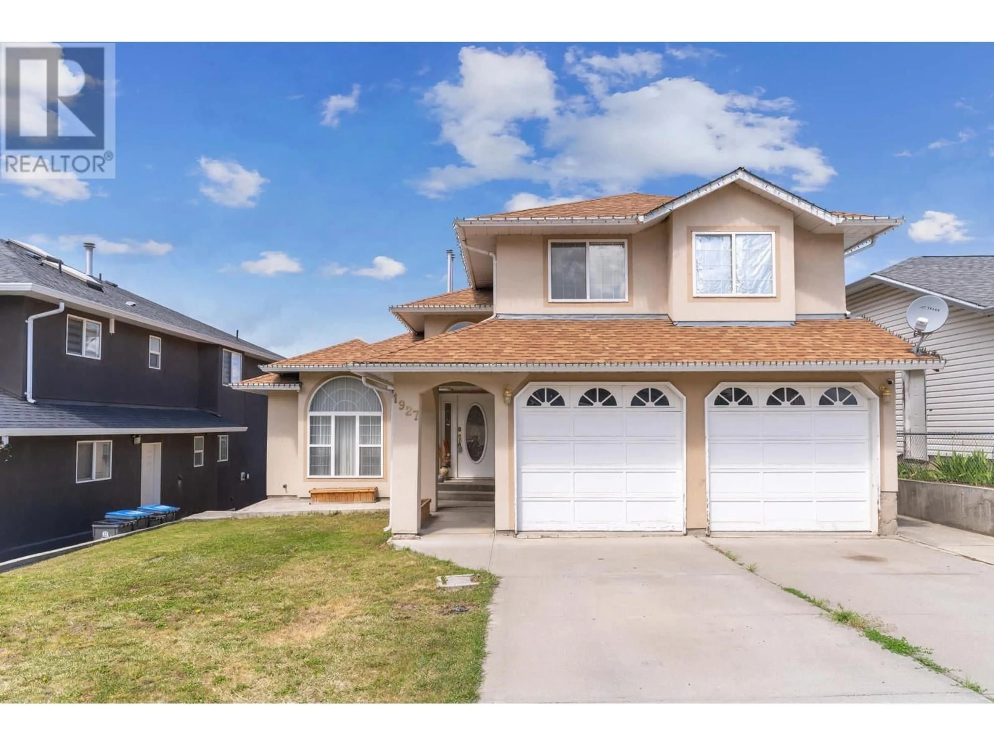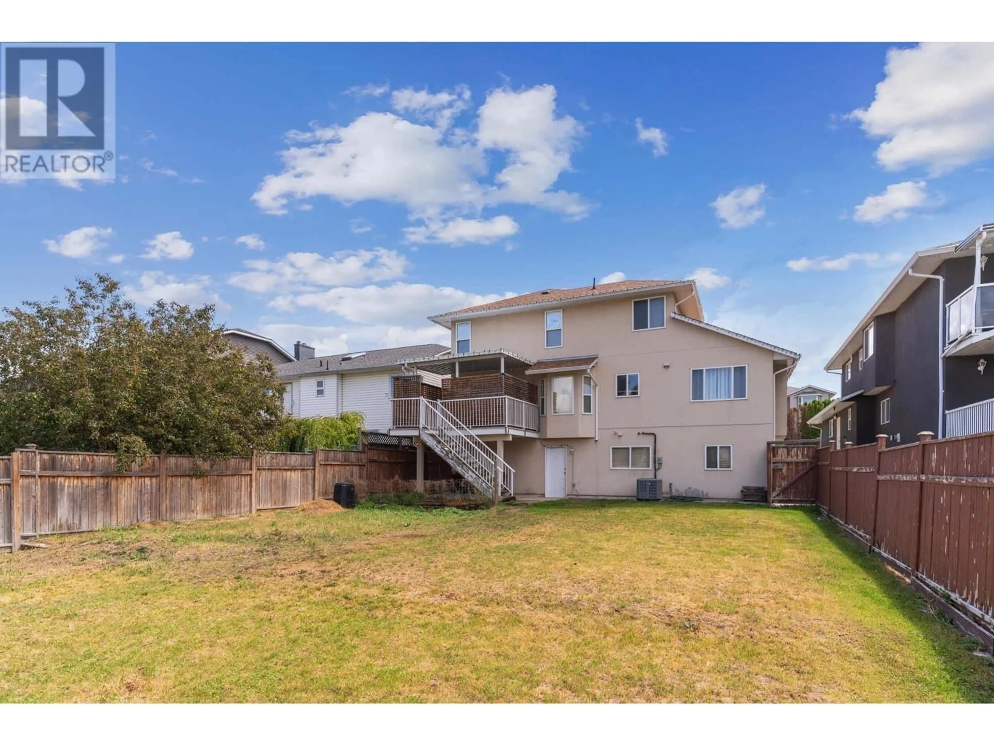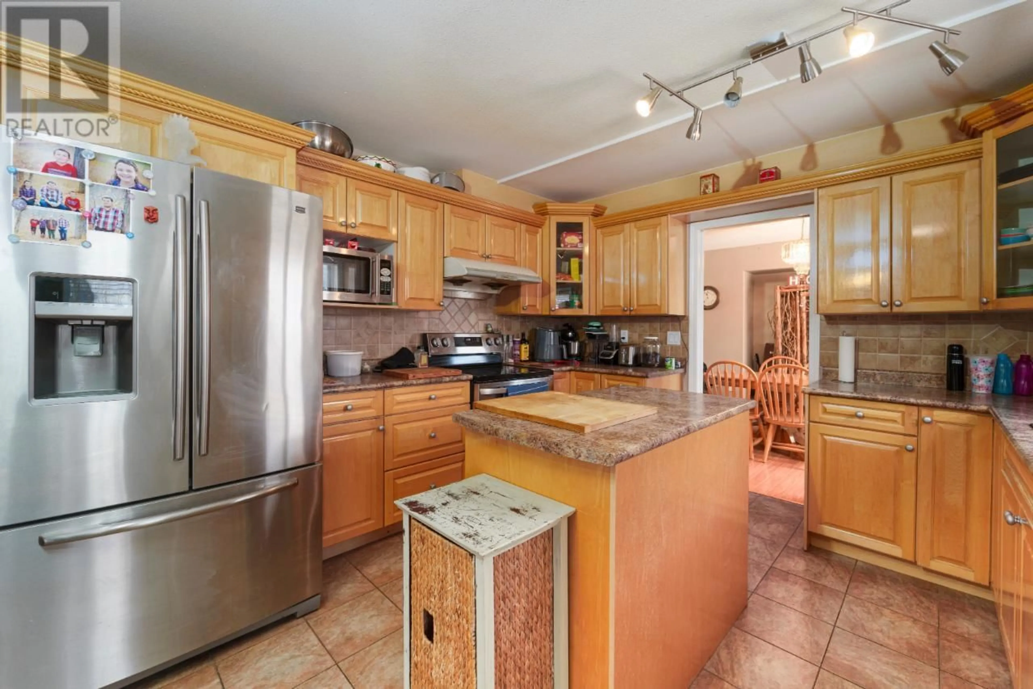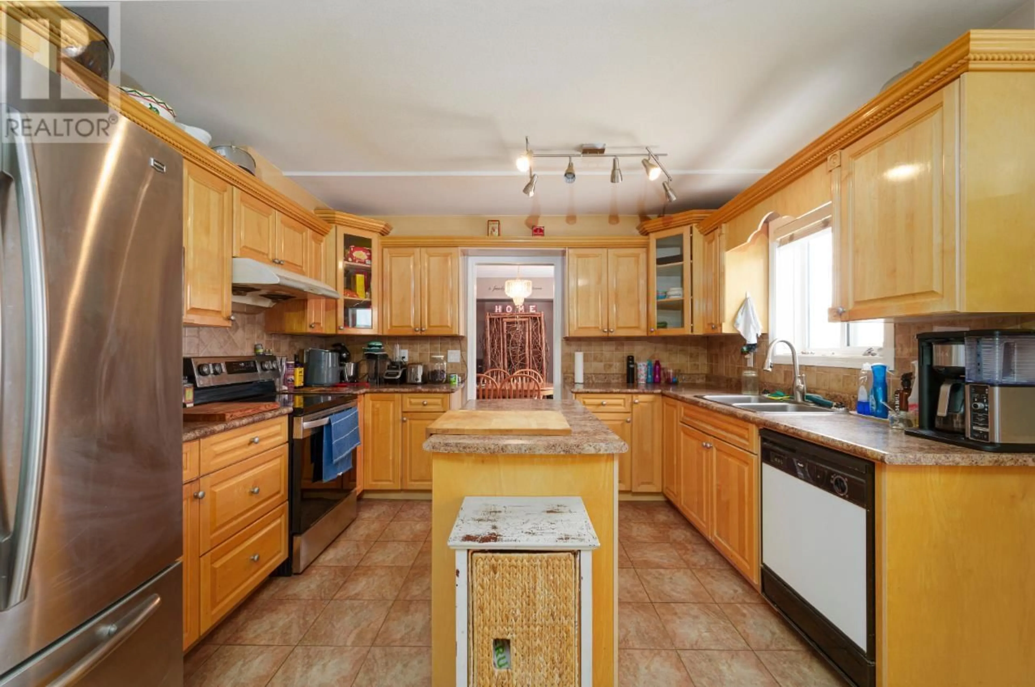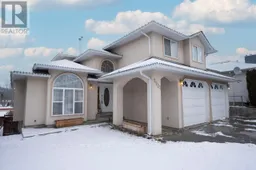1927 SAGE Place, Merritt, British Columbia V1K1B8
Contact us about this property
Highlights
Estimated ValueThis is the price Wahi expects this property to sell for.
The calculation is powered by our Instant Home Value Estimate, which uses current market and property price trends to estimate your home’s value with a 90% accuracy rate.Not available
Price/Sqft$189/sqft
Est. Mortgage$2,362/mo
Tax Amount ()-
Days On Market2 days
Description
Welcome to 1927 Sage Place, a charming family home in the beautiful community of Merritt, BC. With an expansive 2,909 sq. ft. of living space, this 1995-built home is thoughtfully designed to accommodate the needs of a growing family. Upstairs, you'll find 4 spacious bedrooms and 3 bathrooms, offering comfort and privacy for everyone. The lower level boasts a fantastic 1-bedroom in-law suite, complete with its own kitchen, family room, 4-piece bathroom, and a separate backyard entrance—perfect as a mortgage helper or for extended family. Additionally, there is a versatile Den that could also accommodate more guests. Enjoy year-round comfort with central air conditioning and two natural gas fireplaces. The attached two-car garage provides ample space for vehicles and storage. Don’t miss the chance to make this beautiful Merritt property your home. Schedule a showing today! (id:39198)
Property Details
Interior
Features
Second level Floor
Bedroom
10'3'' x 9'7''Bedroom
14'6'' x 9'8''Primary Bedroom
15'11'' x 11'11''Bedroom
10'2'' x 9'2''Exterior
Features
Parking
Garage spaces 2
Garage type -
Other parking spaces 0
Total parking spaces 2
Property History
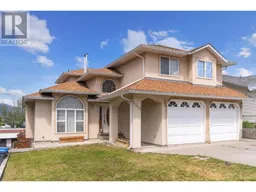 35
35
