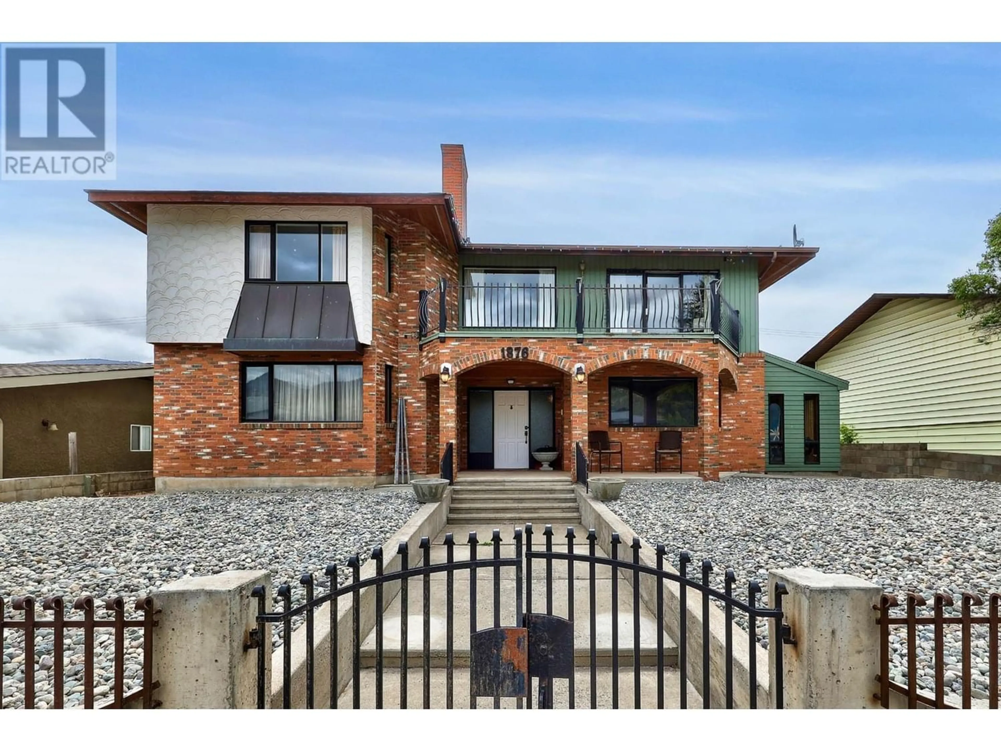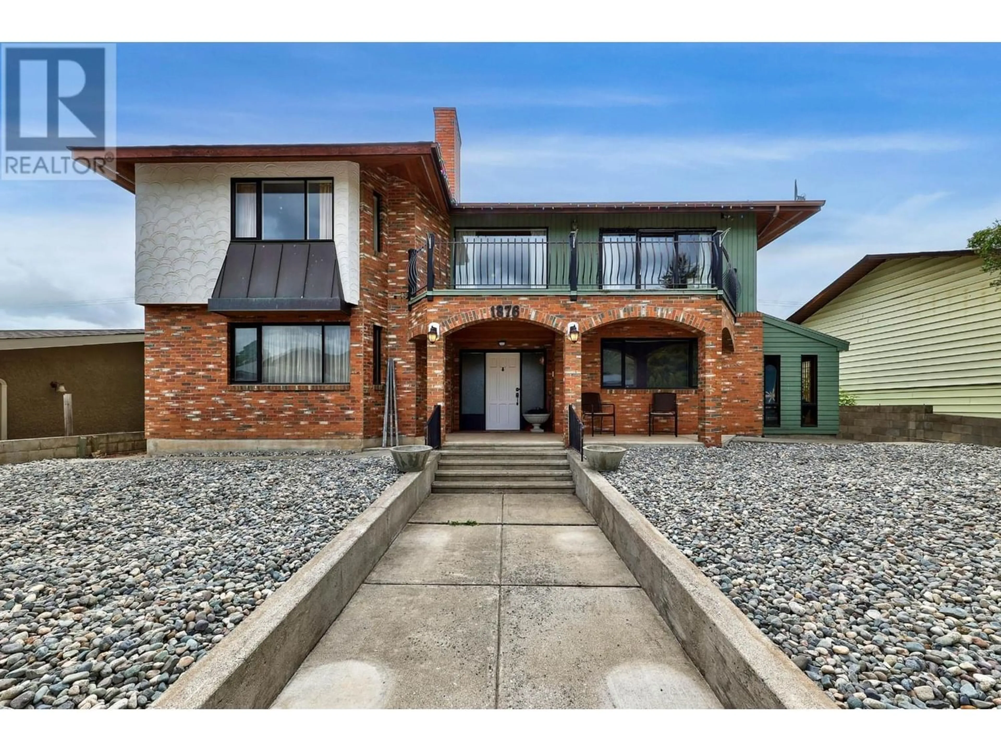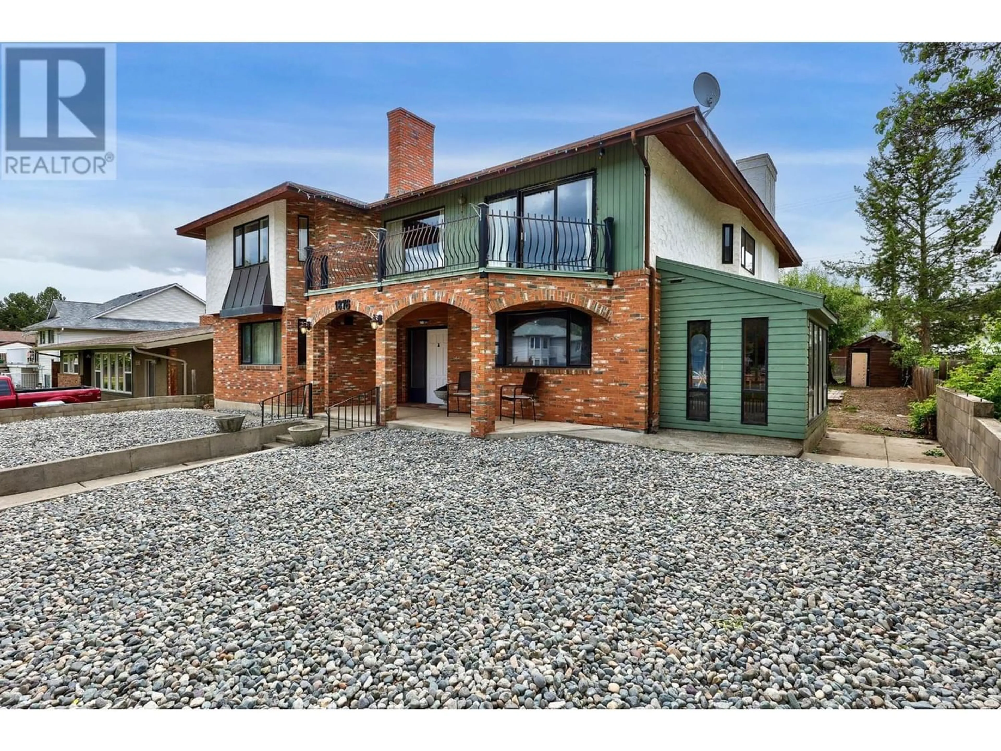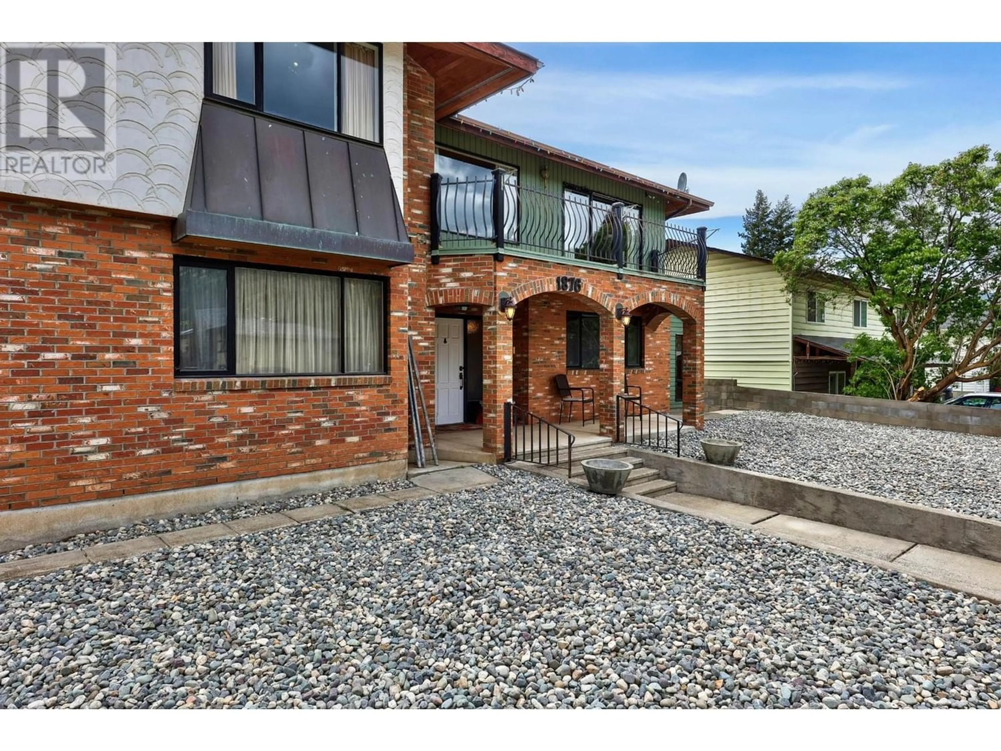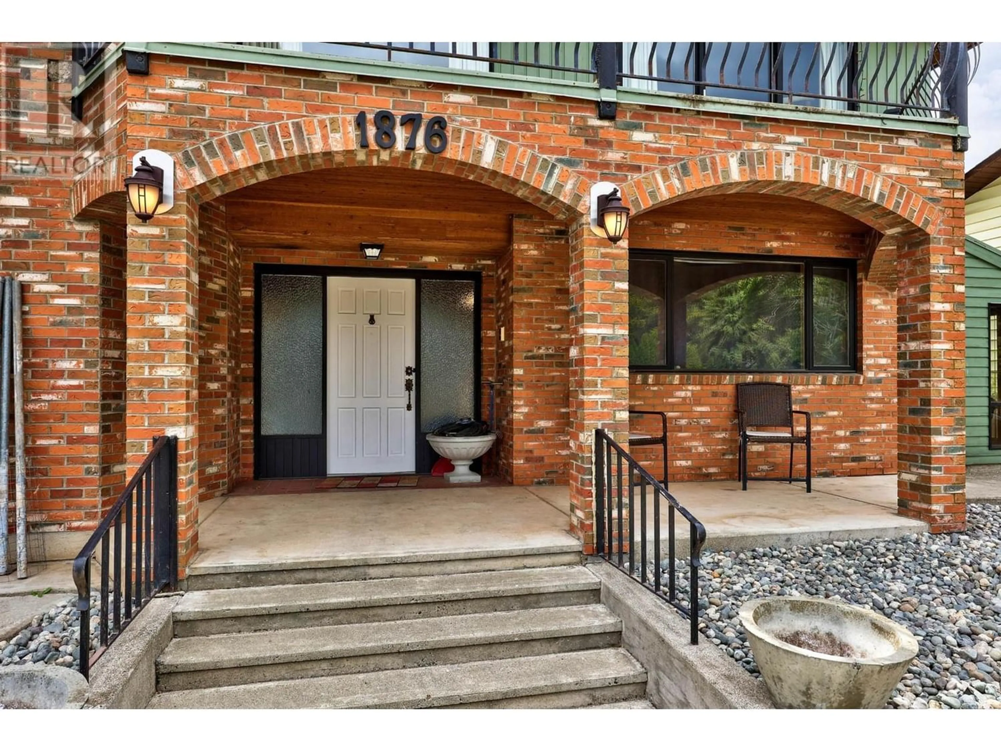1876 LANGLEY Road, Merritt, British Columbia V1K1R6
Contact us about this property
Highlights
Estimated ValueThis is the price Wahi expects this property to sell for.
The calculation is powered by our Instant Home Value Estimate, which uses current market and property price trends to estimate your home’s value with a 90% accuracy rate.Not available
Price/Sqft$139/sqft
Est. Mortgage$2,572/mo
Tax Amount ()-
Days On Market238 days
Description
Welcome to 1876 Langley St . They don't make them like this anymore. This home was built by one of Merritts finest builders. This 4300sq ft home offers room for the whole family or multi family living. It resides on a low maintenance 7200sq ft lot with stunning hillside views easy to enjoy from your large front and rear patios . This 6bed 3bath home is a must see lots of stunning oak finishes the potential is endless. Easily suitable . Ample parking with lane access. centrally located walking distance to shopping, recreation, restaurants, temple call for more details (id:39198)
Property Details
Interior
Features
Main level Floor
Kitchen
10'7'' x 12'6''Bedroom
16'1'' x 12'7''Other
12'4'' x 5'0''Foyer
10'7'' x 13'2''Exterior
Features
Parking
Garage spaces 2
Garage type -
Other parking spaces 0
Total parking spaces 2
Property History
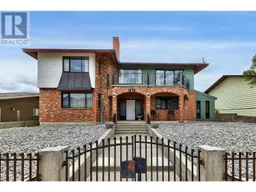 52
52
