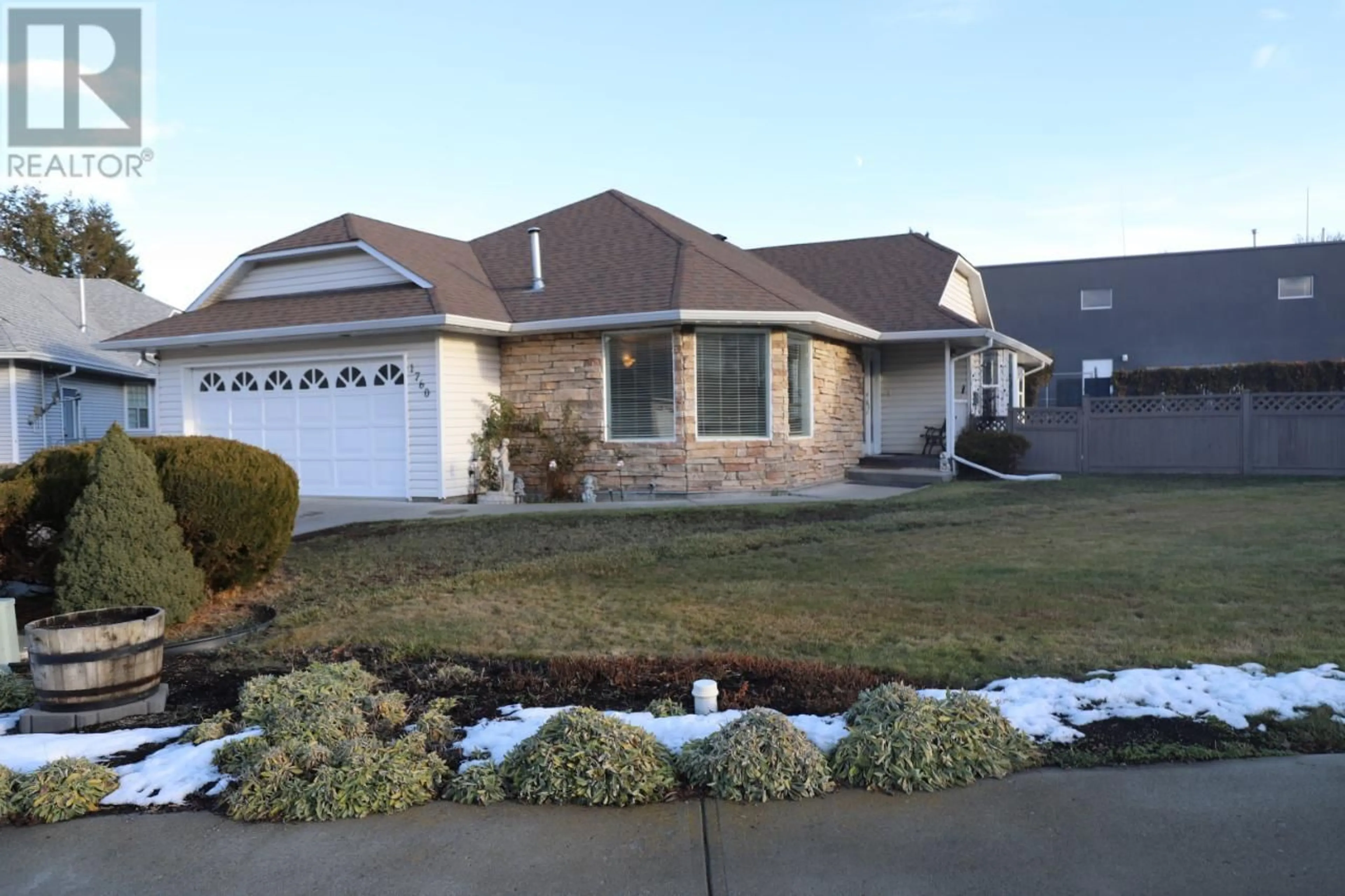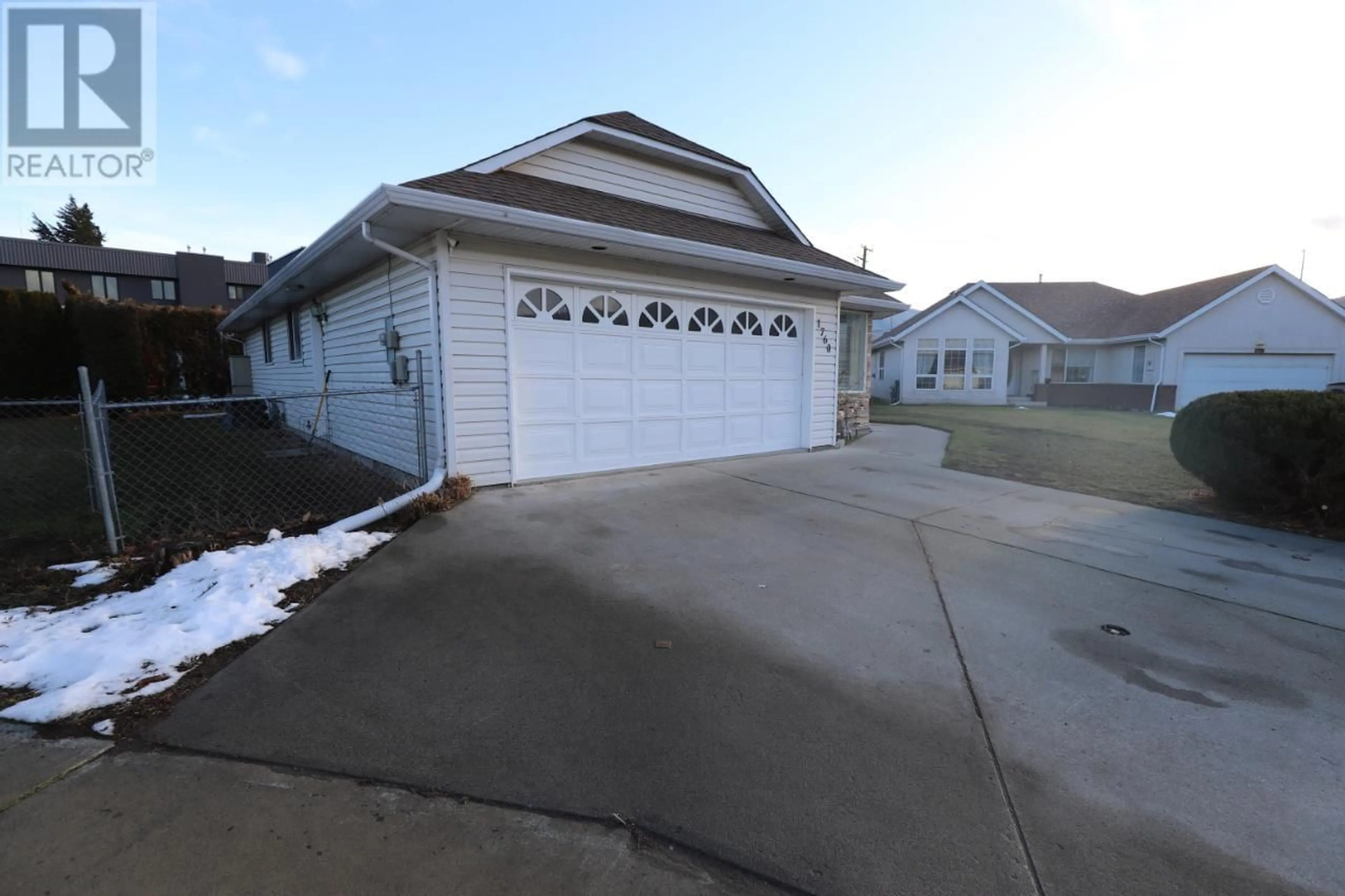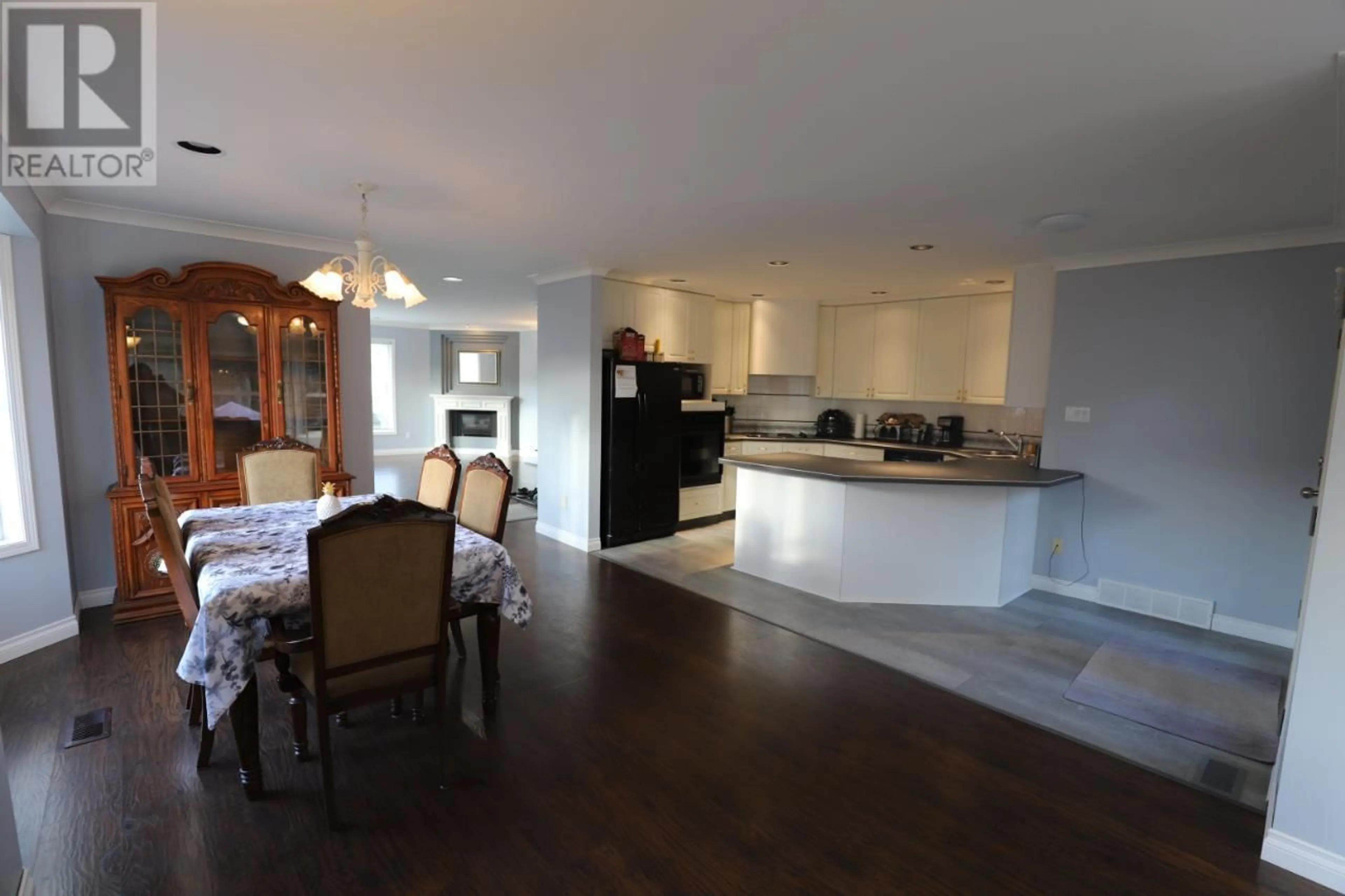1760 FAIRWAY PLACE, Merritt, British Columbia V1K1B8
Contact us about this property
Highlights
Estimated ValueThis is the price Wahi expects this property to sell for.
The calculation is powered by our Instant Home Value Estimate, which uses current market and property price trends to estimate your home’s value with a 90% accuracy rate.Not available
Price/Sqft$361/sqft
Est. Mortgage$2,358/mo
Tax Amount ()-
Days On Market197 days
Description
Situated in a delightful neighborhood, this home not only provides a peaceful retreat but has a harmonious blend of spaces including a cozy seating room & a separate family room, providing ample room for relaxation & entertainment. The large dining room, seamlessly connected to the bright kitchen featuring an inviting island area, creates a perfect setting for shared meals & gatherings. Natural light dances through the home, casting a bright & welcoming ambiance in every corner. The allure continues outdoors to a spacious fenced yard, offering privacy & tranquility. Accessible through a patio door, the backyard becomes an inviting oasis for outdoor activities & relaxation. With many updates & care invested in this property it is move in ready. The roof was replaced in 2016 along with a new furnace with central a/c. Call the listing agent for more details or to book your showing. (id:39198)
Property Details
Interior
Features
Main level Floor
4pc Bathroom
4pc Ensuite bath
Living room
15 ft ,9 in x 13 ft ,3 inFamily room
9 ft ,4 in x 11 ft ,8 inExterior
Parking
Garage spaces 2
Garage type Garage
Other parking spaces 0
Total parking spaces 2
Property History
 25
25


