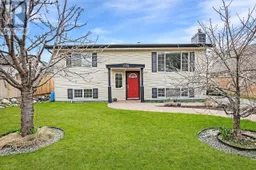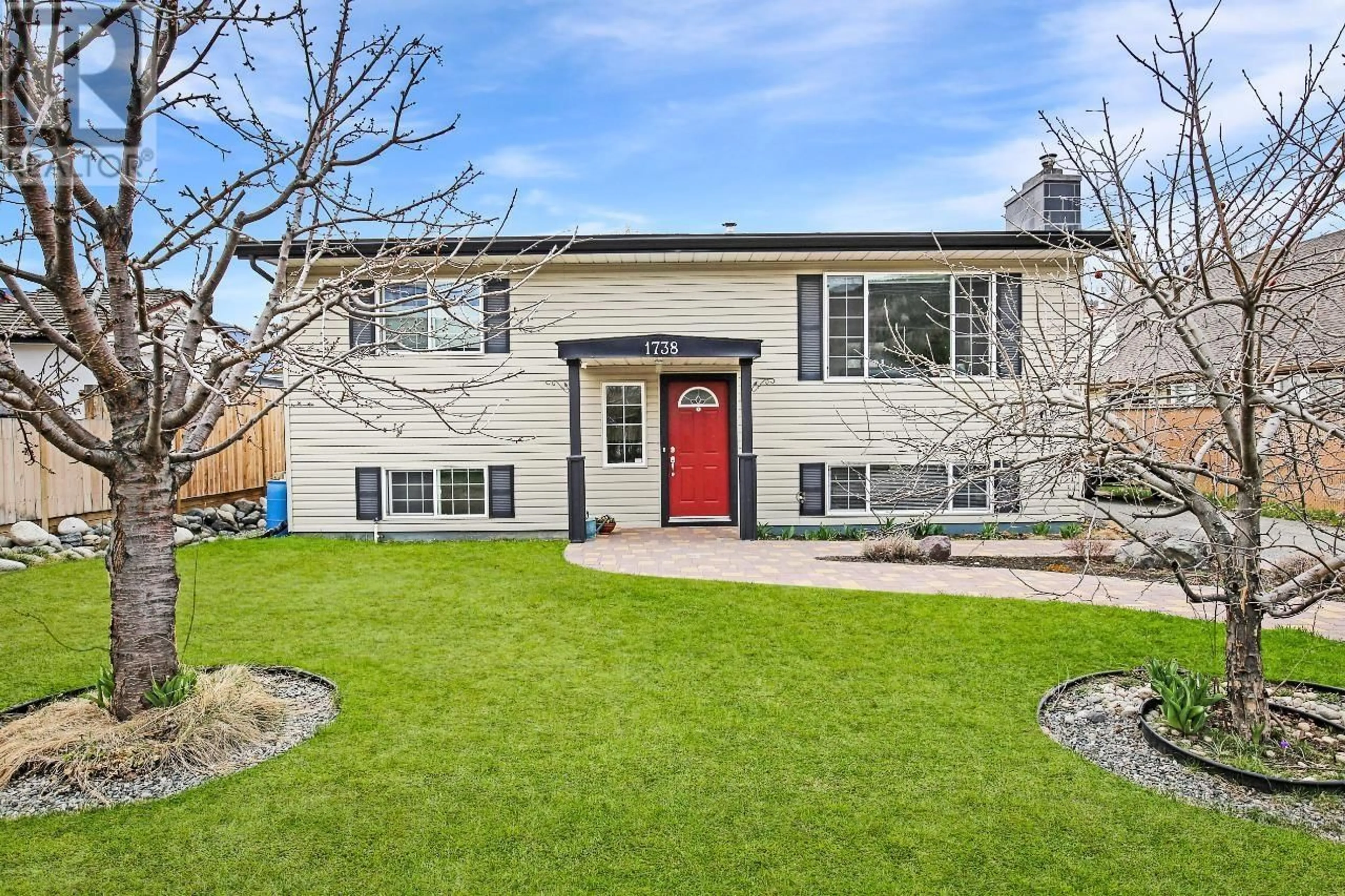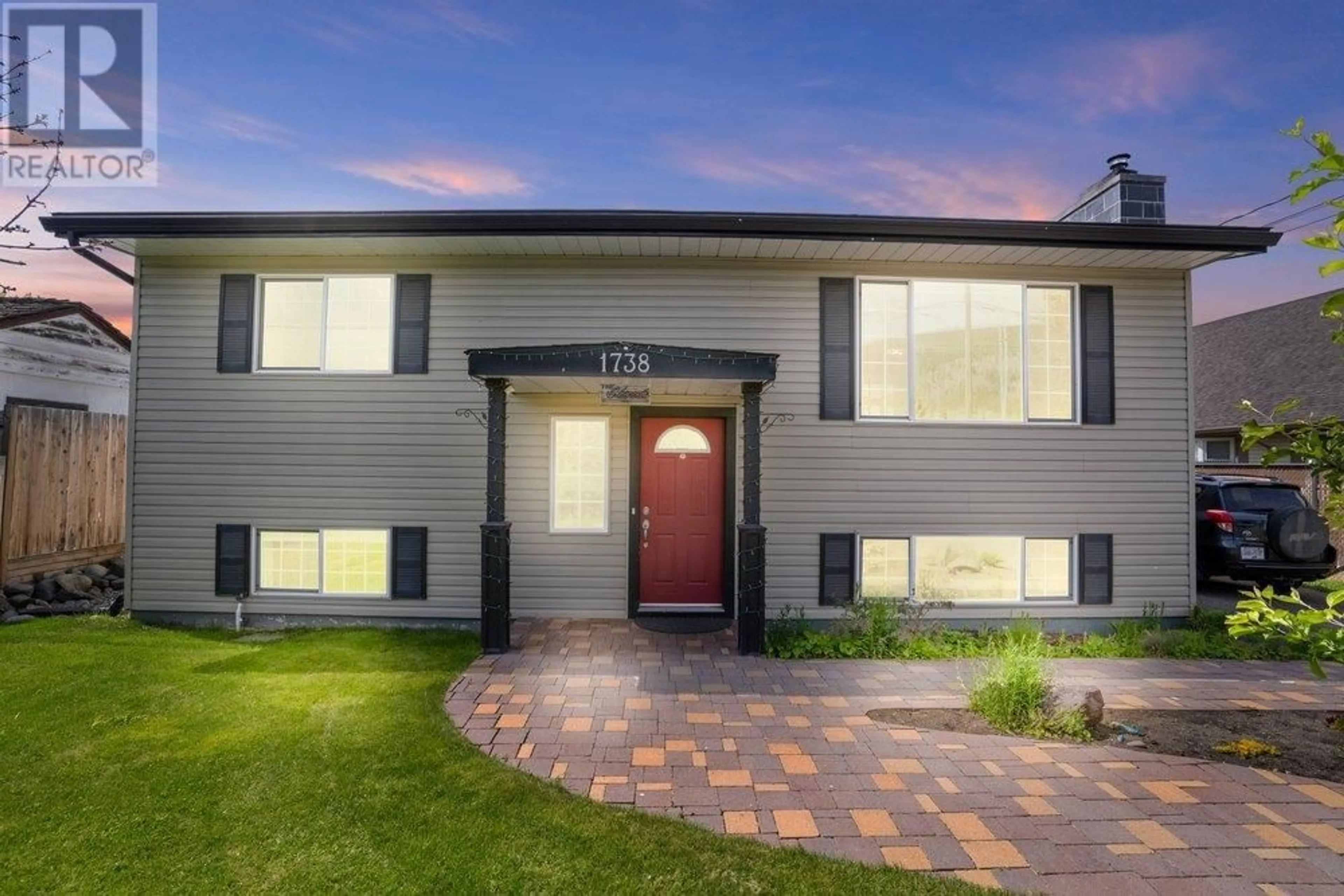1738 NICOLA AVE, Merritt, British Columbia
Contact us about this property
Highlights
Estimated ValueThis is the price Wahi expects this property to sell for.
The calculation is powered by our Instant Home Value Estimate, which uses current market and property price trends to estimate your home’s value with a 90% accuracy rate.Not available
Price/Sqft$256/sqft
Est. Mortgage$2,233/mo
Tax Amount ()-
Days On Market129 days
Description
Introducing 1738 Nicola Avenue; a charming 4 bed 2 bath residence set on a sizable 9500+ square foot lot complete with central AC. Step inside and be greeted by pristine hardwood flooring and a fantastic kitchen with modern appliances including an induction stove. There are two cozy bedrooms on the top floor and a full washroom for easy access. Stepping outside from the kitchen, you'll discover a tile covered deck, perfect for hosting gatherings or simply enjoying the outdoors. Plus, with the added convenience of a built-in workshop, this space offers endless possibilities for hobbies or storage needs. Descend to the lower level and unwind in the expansive family room, complete with a certified wood fireplace. Two additional bedrooms on this level provide versatility for hosting guest or family. The generous backyard complete with garden plots and mature fruit trees offer a bounty of seasonal delights. Yard maintenance and gardening is made easy by the in-ground irrigation system. An outbuilding provides storage space for tools and equipment. With ample space for outdoor activities and endless potential for customization, don't wait to book a viewing. (id:39198)
Property Details
Interior
Features
Basement Floor
Bedroom
10 ft x 9 ft ,4 inBedroom
11 ft ,9 in x 12 ft ,5 inRecreational, Games room
15 ft x 11 ft2pc Bathroom
Exterior
Parking
Garage spaces 1
Garage type Open
Other parking spaces 0
Total parking spaces 1
Property History
 25
25

