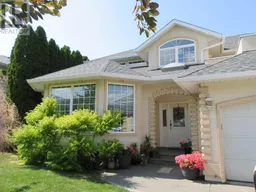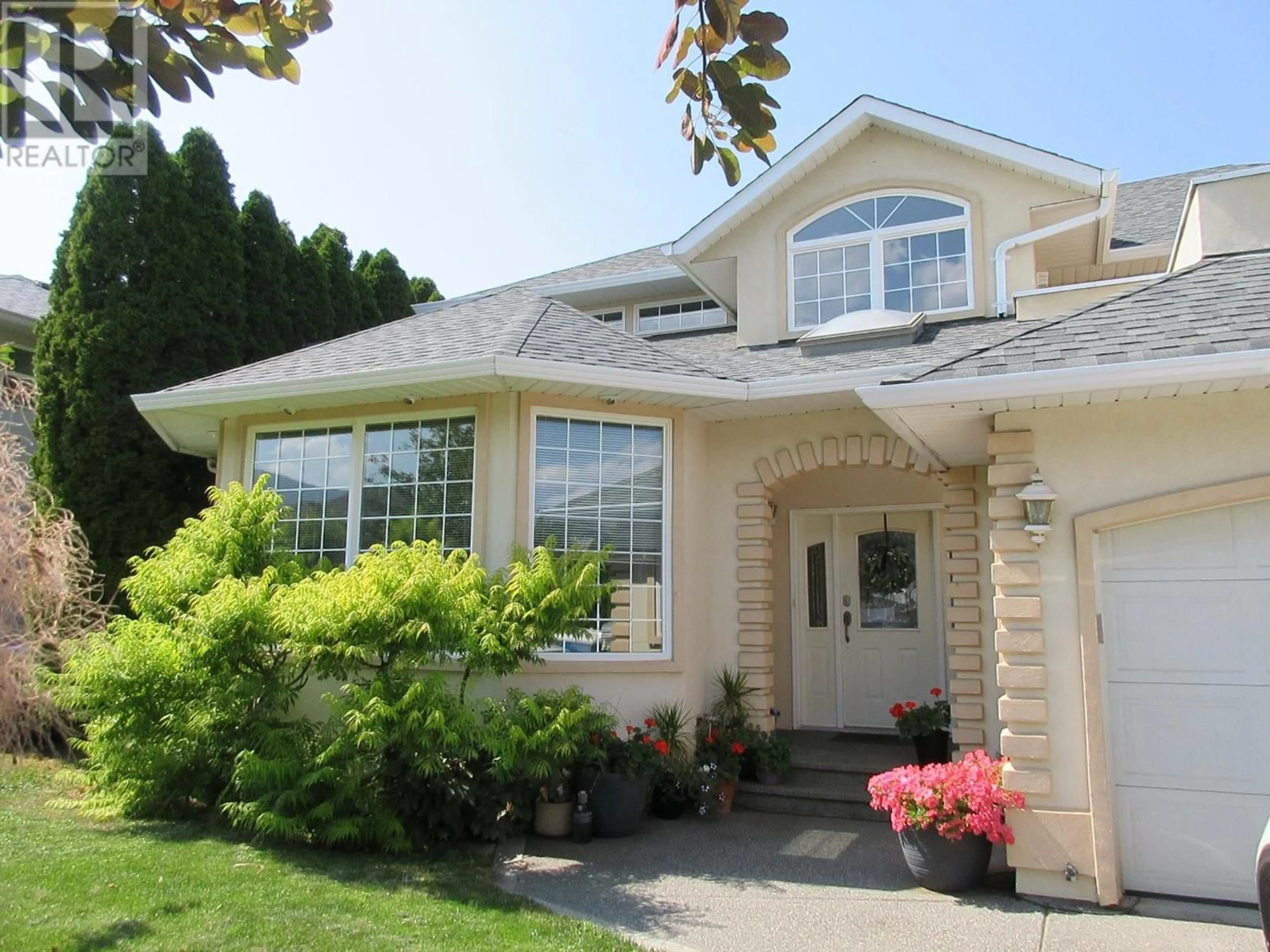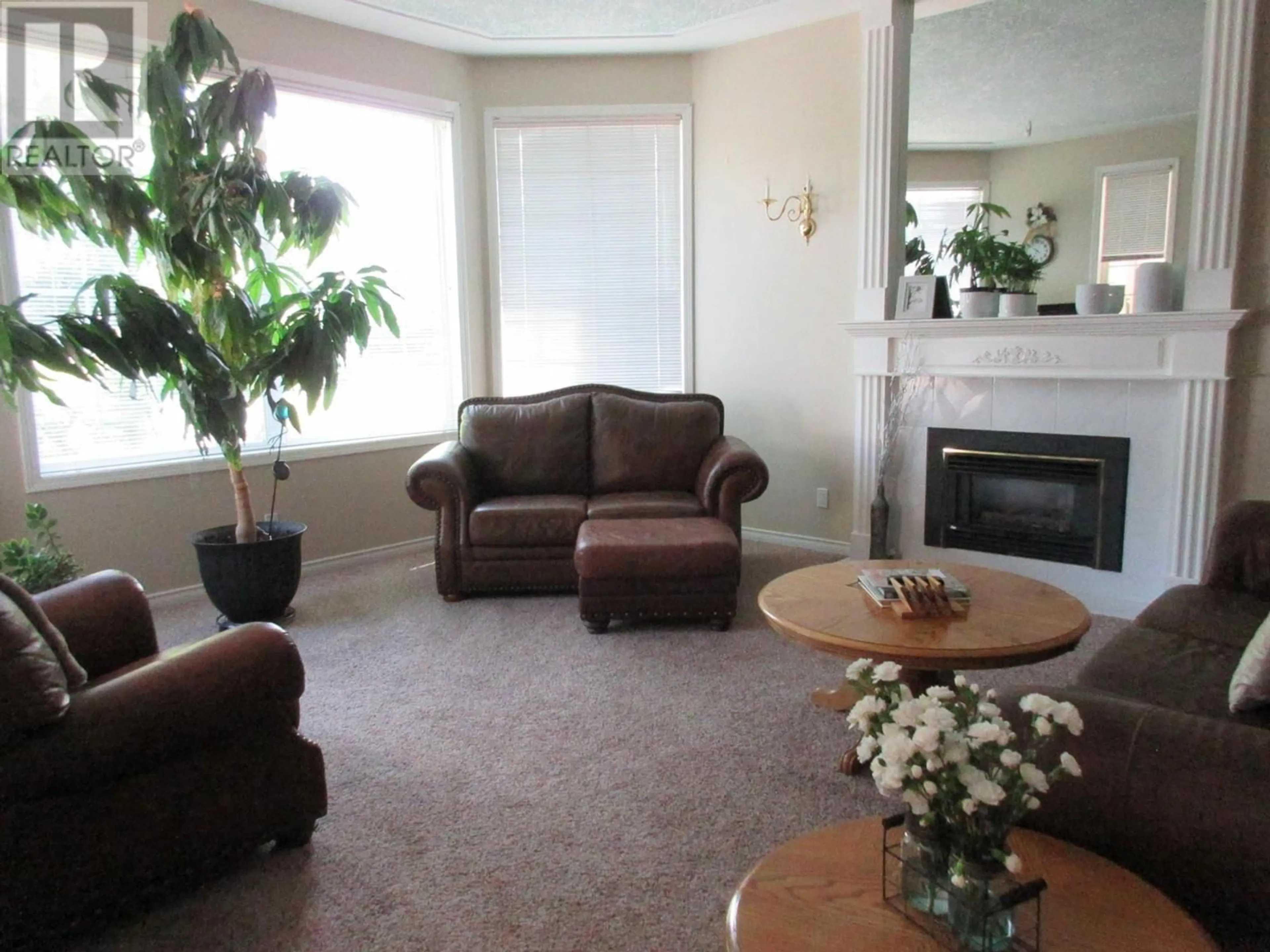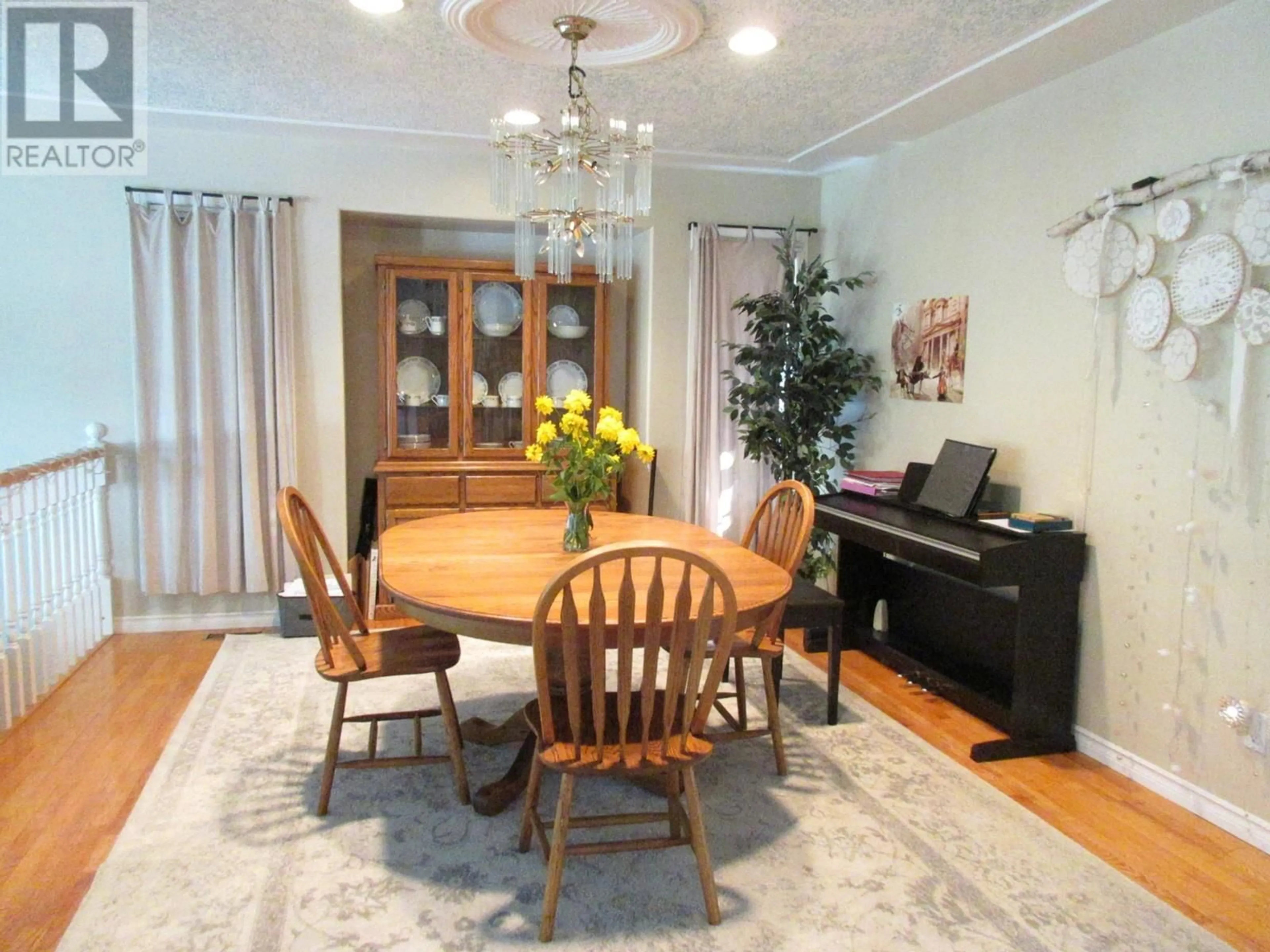1721 BANN Street, Merritt, British Columbia V1K1E9
Contact us about this property
Highlights
Estimated ValueThis is the price Wahi expects this property to sell for.
The calculation is powered by our Instant Home Value Estimate, which uses current market and property price trends to estimate your home’s value with a 90% accuracy rate.Not available
Price/Sqft$228/sqft
Est. Mortgage$3,002/mo
Tax Amount ()-
Days On Market95 days
Description
Very appealing 5 bed, 3 bath home located on a quiet cul-de-sac. 3 levels of living space offer: great entry way open to large sunken living room w/ gas fireplace, formal dining room, bright large kitchen w/ center island & nook, also access to private covered deck, sunken family room w/ gas fireplace & access to the sundeck & large fenced backyard, main 4 piece bath, 1 bedroom & laundry room w/ access to garage. Upper level: 4 bedrooms, large primary w/ walk-in closet, spa ensuite w/ jetted soaker tub & separate shower & great reading/working nook, a den/office space is located just off the bedroom, a 4 piece bath, also a very private deck is located off the upper level. Private backyard offers fruit trees, garden areas & mature landscaping. Add. features include: new plumbing 2024, new high efficiency furnace 2023, central A/C, custom window coverings, new flooring in upper level & family room, new roof 2014, skylights & more. Call today to book your appt. All meas. are approx (id:39198)
Property Details
Interior
Features
Main level Floor
4pc Bathroom
Dining room
12'1'' x 12'8''Bedroom
10'8'' x 10'9''Dining nook
8'8'' x 9'4''Exterior
Features
Parking
Garage spaces 2
Garage type Attached Garage
Other parking spaces 0
Total parking spaces 2
Property History
 60
60


