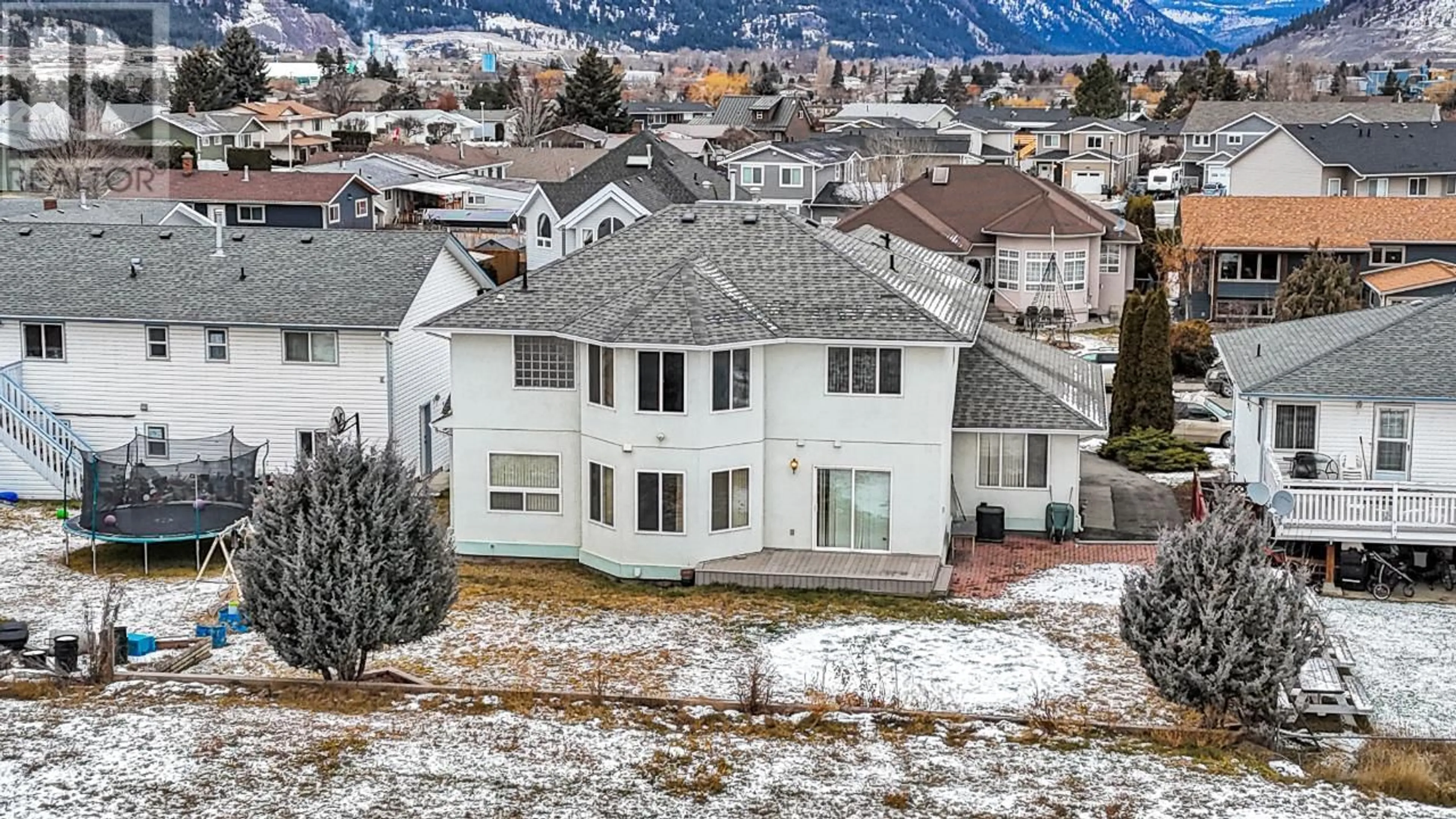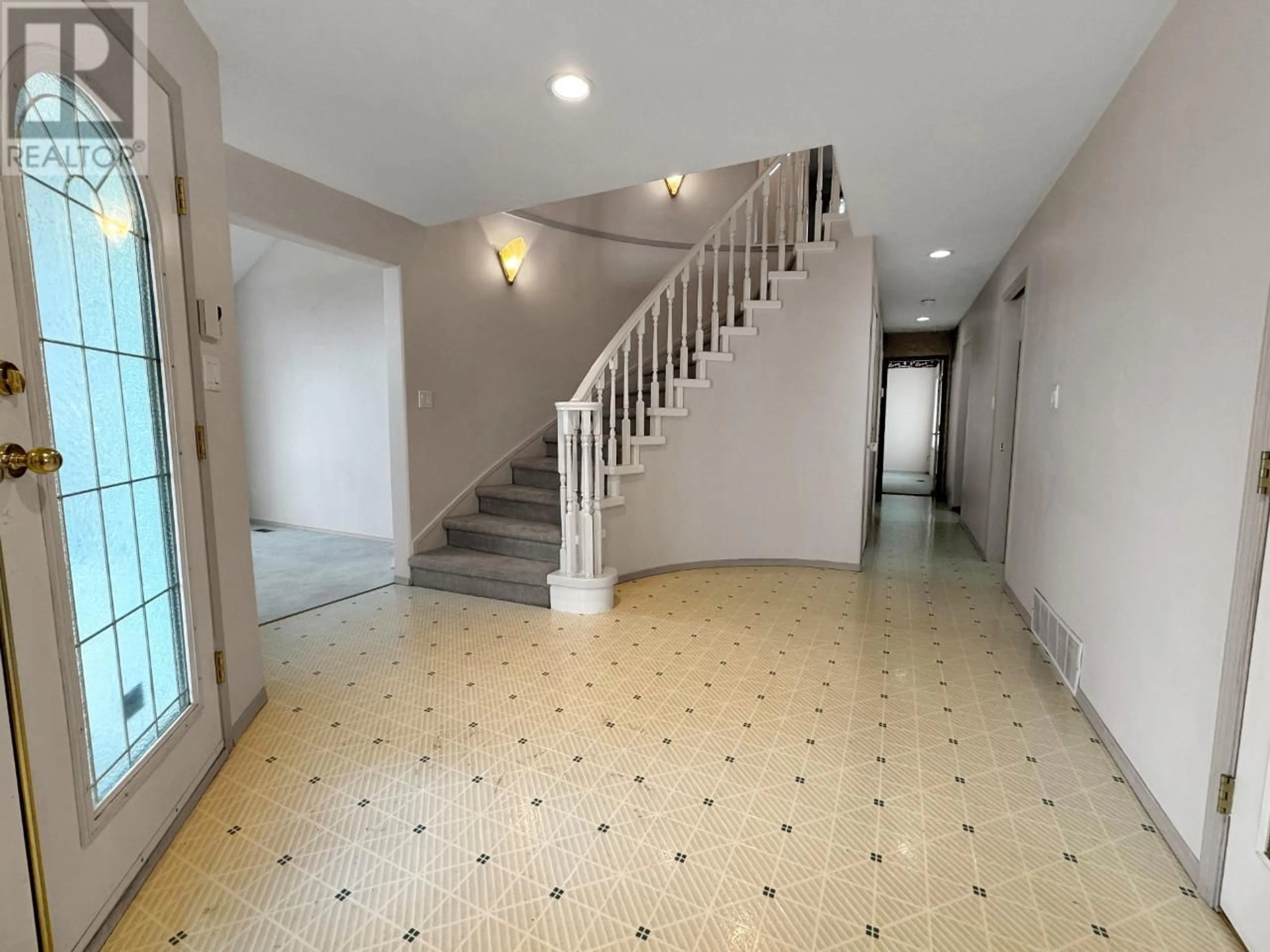1670 BANN STREET, Merritt, British Columbia V1K1E9
Contact us about this property
Highlights
Estimated ValueThis is the price Wahi expects this property to sell for.
The calculation is powered by our Instant Home Value Estimate, which uses current market and property price trends to estimate your home’s value with a 90% accuracy rate.Not available
Price/Sqft$160/sqft
Est. Mortgage$2,576/mo
Tax Amount ()-
Days On Market321 days
Description
Welcome to 1670 Bann Street! This amazing family home features the kitchen at its heart surrounded by a living room and dining room to either side, a sunken second living room off the entrance, laundry room and guest room from the garage, and a 2-piece bathroom on the main floor. Upstairs you have 5 bedrooms?! The primary bedroom is massive with a generous walk-in closet and 4-piece bathroom with soaker tub, there's even a secondary primary bedroom that is a great size and has a 3-piece ensuite. The remaining bedrooms are all a perfect size for the family or turn one into an office or bonus room. The basement is unfinished and awaits your ideas, but there's certainly plenty of room for storage if nothing else. Roll in to the 3 bay garage that's 30x20 and a driveway that has room for even more vehicles. The backyard backs onto a greenspace with views of the rolling hills surrounding Merritt. Truly a must see! (id:39198)
Property Details
Interior
Features
Above Floor
4pc Bathroom
3pc Ensuite bath
4pc Ensuite bath
Bedroom
14 ft x 10 ft ,10 inProperty History
 31
31 31
31 31
31


