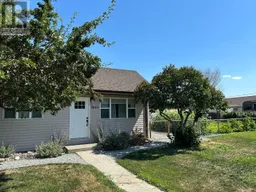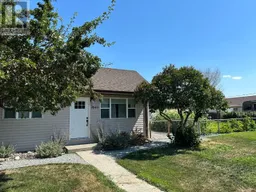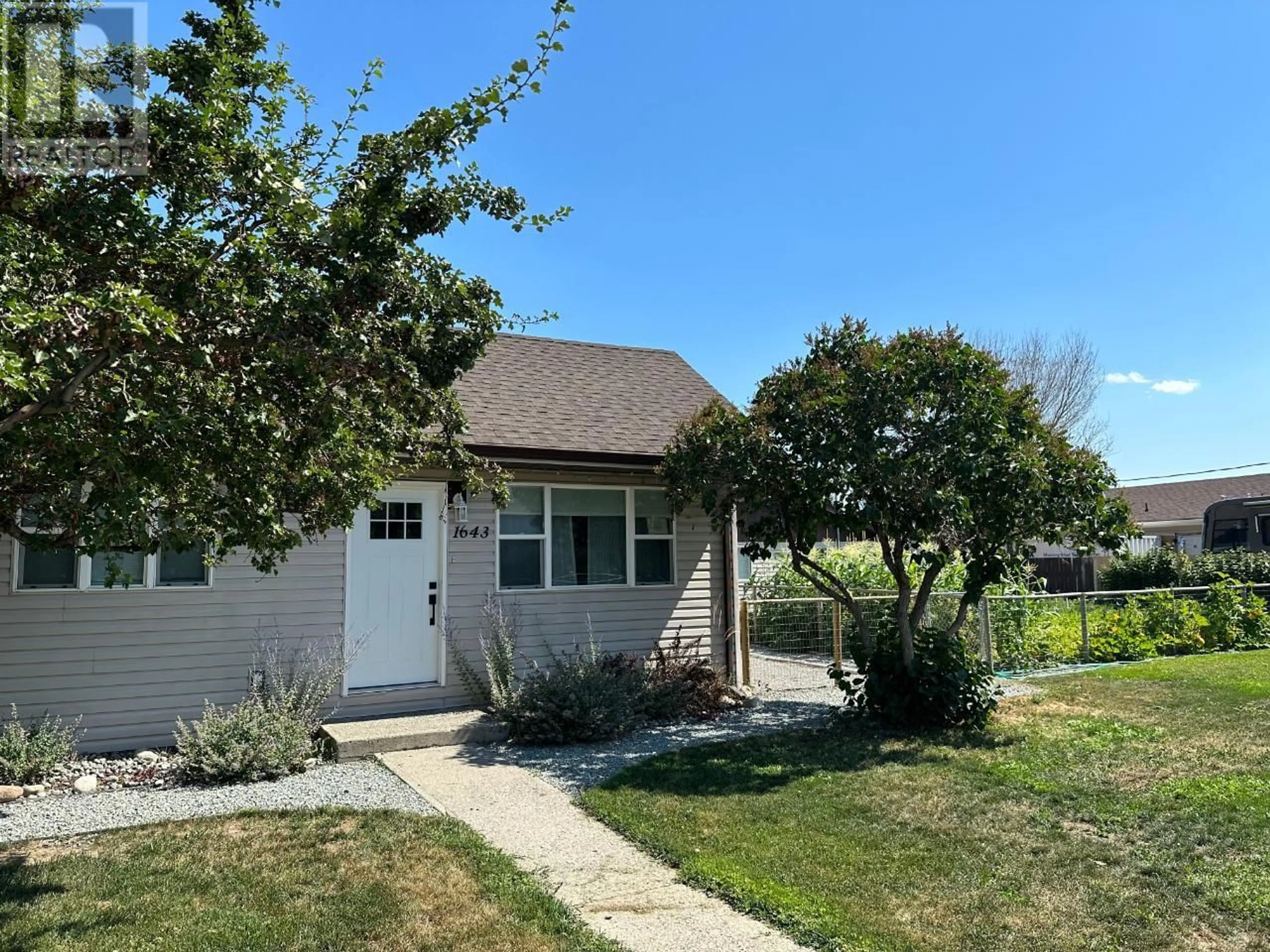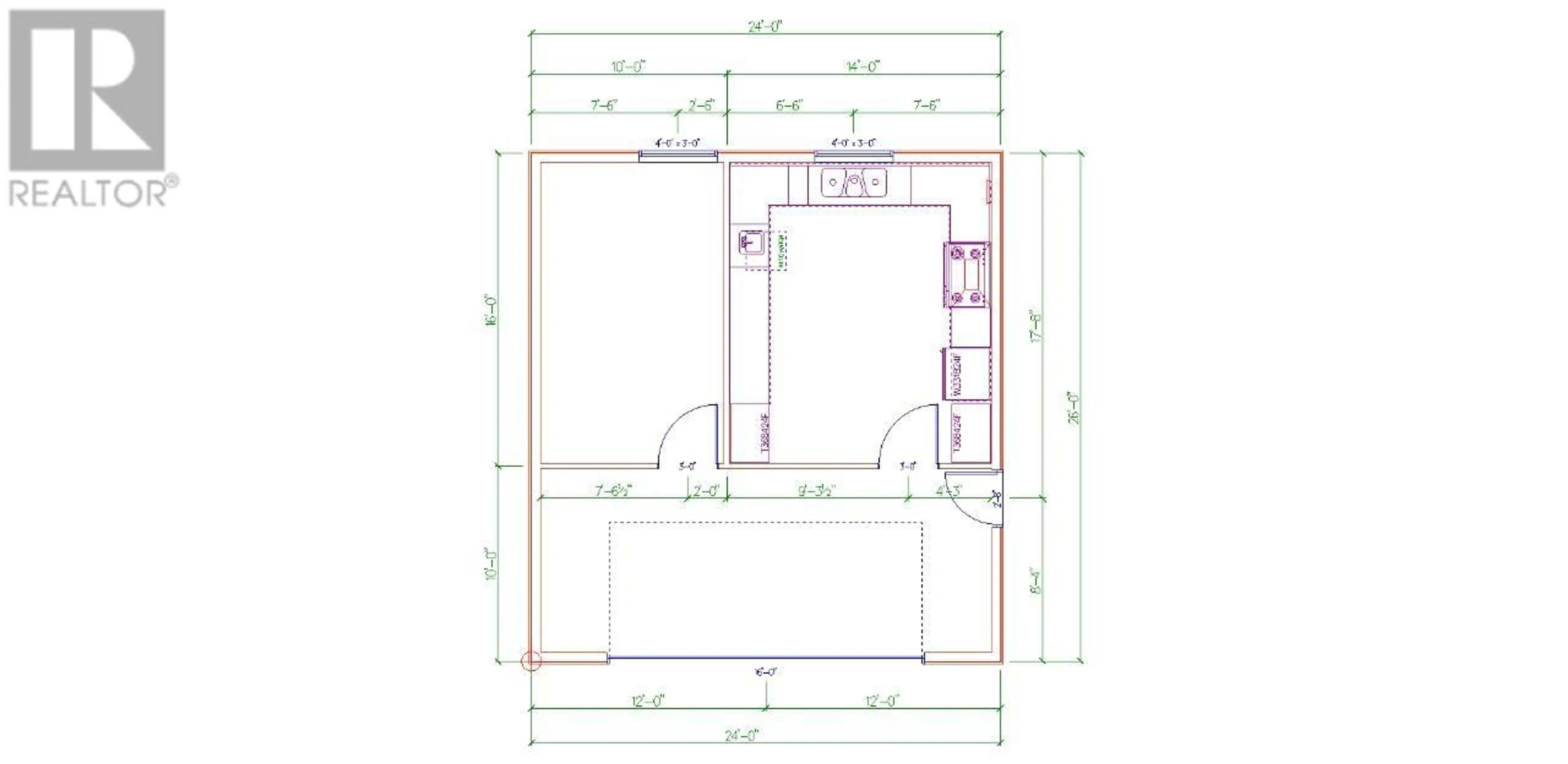1643 CANFORD AVE, Merritt, British Columbia V1K1B8
Contact us about this property
Highlights
Estimated ValueThis is the price Wahi expects this property to sell for.
The calculation is powered by our Instant Home Value Estimate, which uses current market and property price trends to estimate your home’s value with a 90% accuracy rate.Not available
Price/Sqft$505/sqft
Est. Mortgage$2,190/mo
Tax Amount ()-
Days On Market213 days
Description
Perfect rancher for those looking for one level of living space. This charming 3 bed 2 bath home is spacious, bright and updated with new kitchen, appliances, furnace, central a/c, flooring, h/w on demand, updated electrical and plumbing. The yard is level, completely fenced and features a chicken coop, greenhouse, garden, tack room and storage shed - all are wired for power. The heated, insulated shop is 24x26 with 220V, big garage door, RV hook up, plumbed w/water and sewer, finished with drywall. Awesome back lane access with lots of parking, close to schools and shopping, great location! Bonus- the 11,700 sq. ft lot has City pre-approval to subdivide, the R2 zoning allows investment opportunities whether you subdivide or create a living space in the shop or add a carriage house, possibilities are endless, nothing on the market compares to the flexibility of this double lot. All measurments are approximate. (id:39198)
Property Details
Interior
Features
Main level Floor
4pc Bathroom
2pc Bathroom
Bedroom
14 ft ,2 in x 14 ft ,9 inDining room
9 ft ,11 in x 13 ft ,11 inProperty History
 30
30 30
30 30
30


