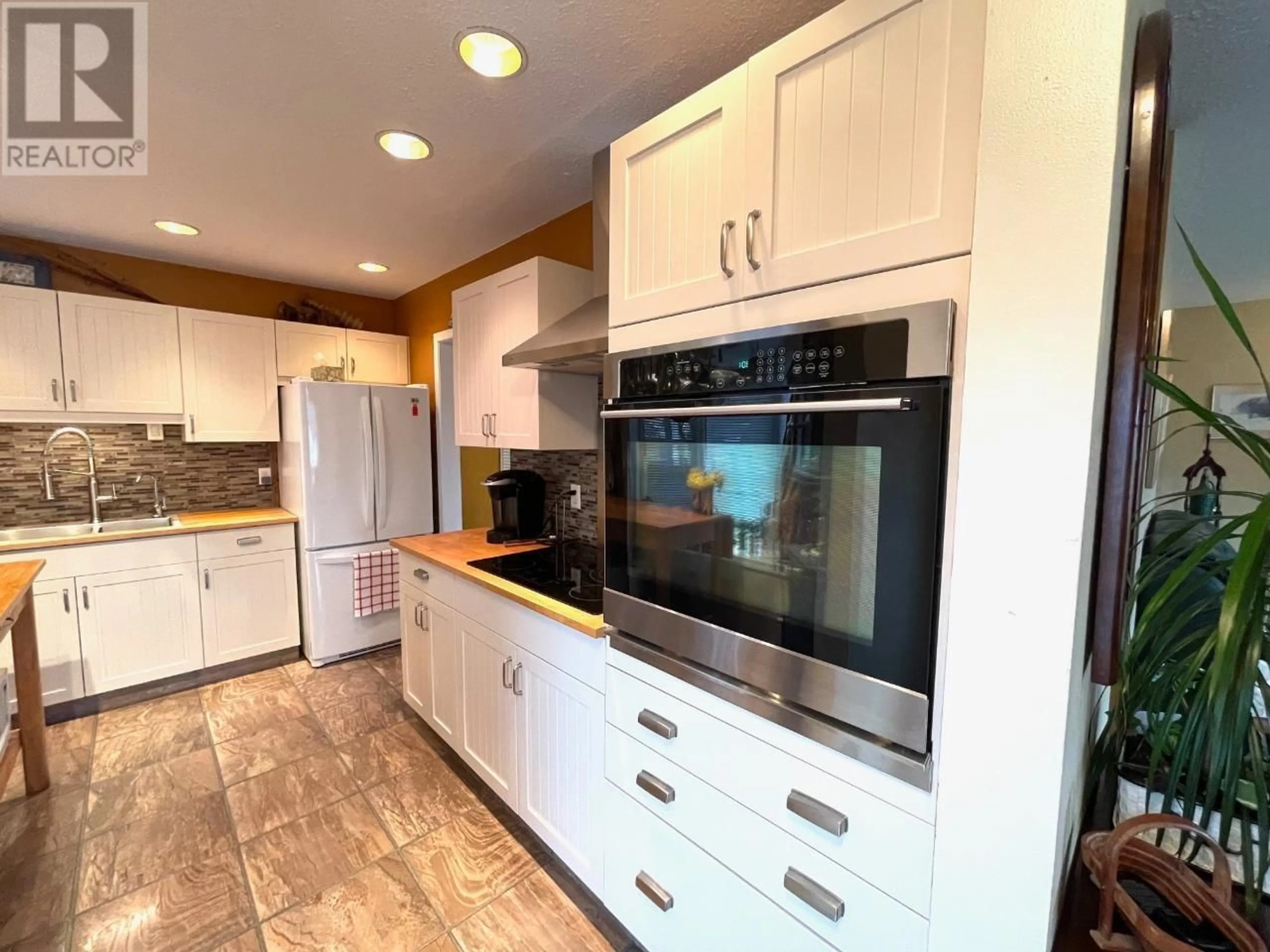1633 ARMSTRONG STREET, Merritt, British Columbia V1K1E8
Contact us about this property
Highlights
Estimated ValueThis is the price Wahi expects this property to sell for.
The calculation is powered by our Instant Home Value Estimate, which uses current market and property price trends to estimate your home’s value with a 90% accuracy rate.Not available
Price/Sqft$244/sqft
Est. Mortgage$2,315/mo
Tax Amount ()-
Days On Market258 days
Description
Welcome to an impeccably maintained 4-bedroom residence exuding warmth and comfort, now enhanced with high-speed fiber optics connectivity. This ready-to-move-in home showcases a recently renovated kitchen, three bedrooms upstairs, one downstairs, 2 full baths and a fully finished basement complete with a recreation room, hobby area, and storage room which also offers cold storage. Embrace the spacious fenced lot featuring a 16x16 fully insulated and wired detached workshop and ample parking, including RV space. Relaxation awaits on the sundecks and within the pergola sanctuary. Recent updates include a new roof in 2019, central air conditioning installed in 2020, and modernized windows and doors. Bask in the cozy atmosphere provided by two gas fireplaces, elevating the inviting ambiance. This isn't simply a house; it's a cherished home, eagerly awaiting its new owners. Contact the LB today for your private viewing. (id:39198)
Property Details
Interior
Features
Main level Floor
Bedroom
8 ft ,9 in x 9 ftFoyer
5 ft ,3 in x 8 ft ,6 inKitchen
8 ft ,9 in x 11 ftDining room
13 ft x 11 ft ,2 inProperty History
 42
42 42
42


