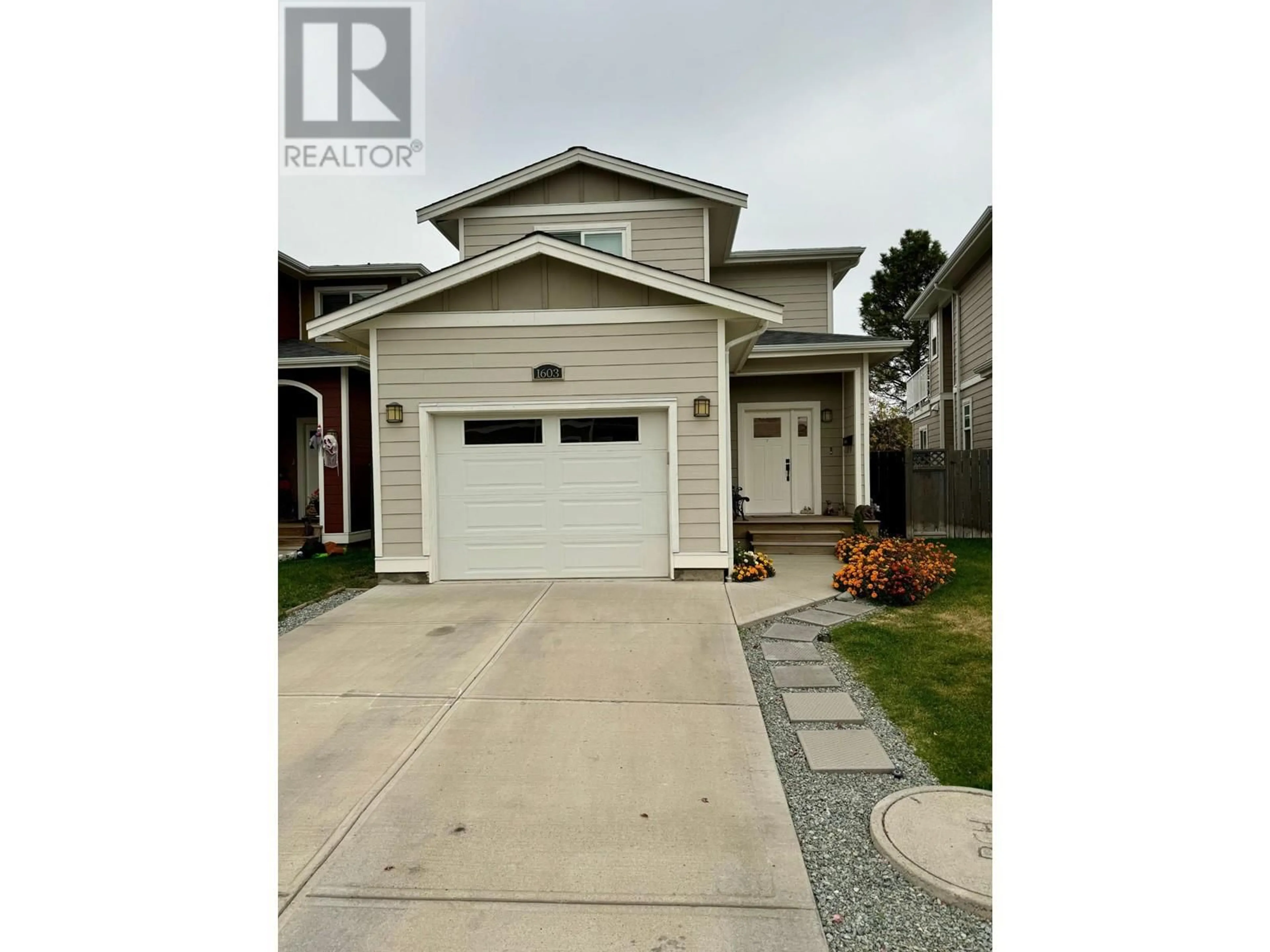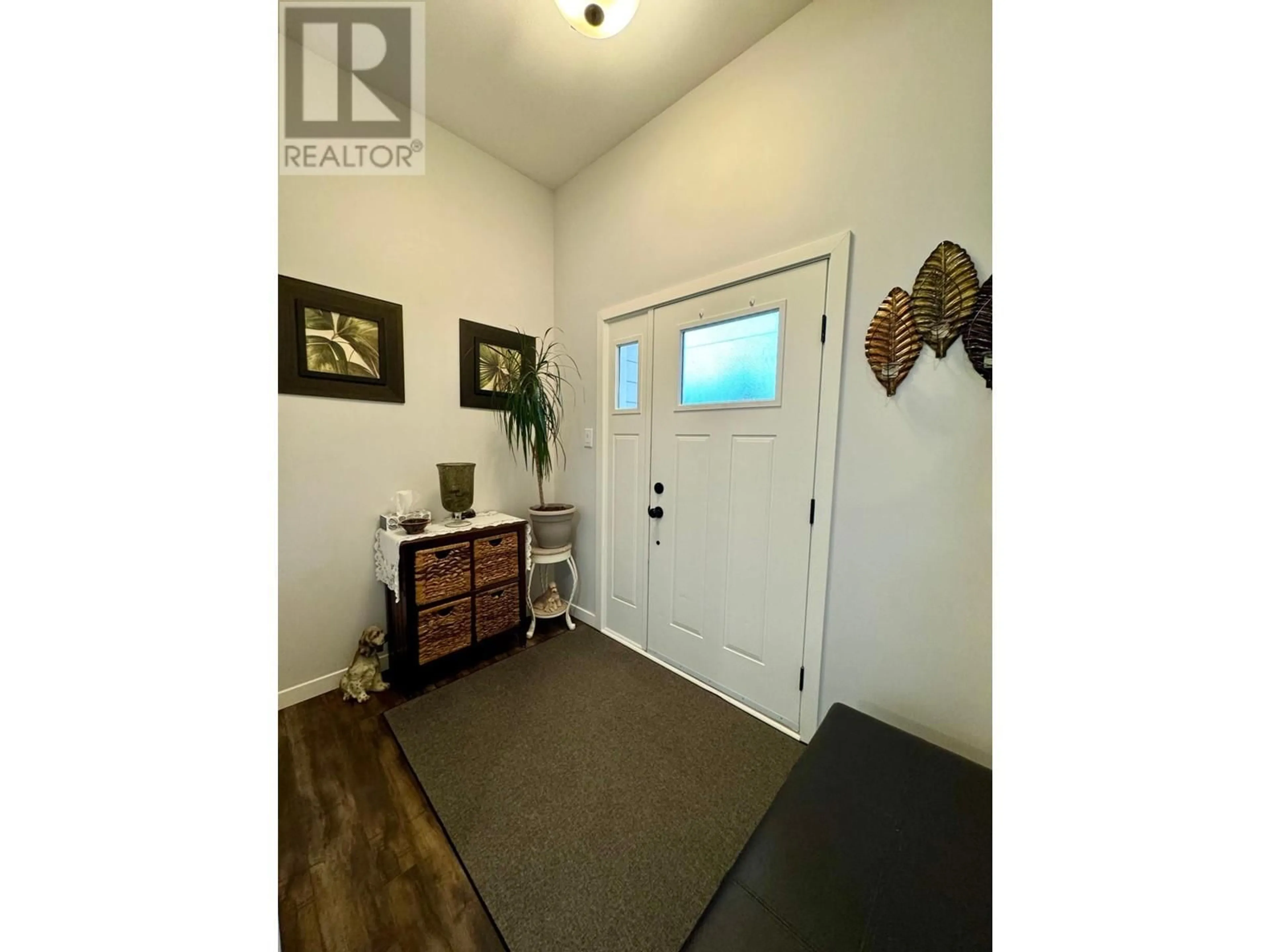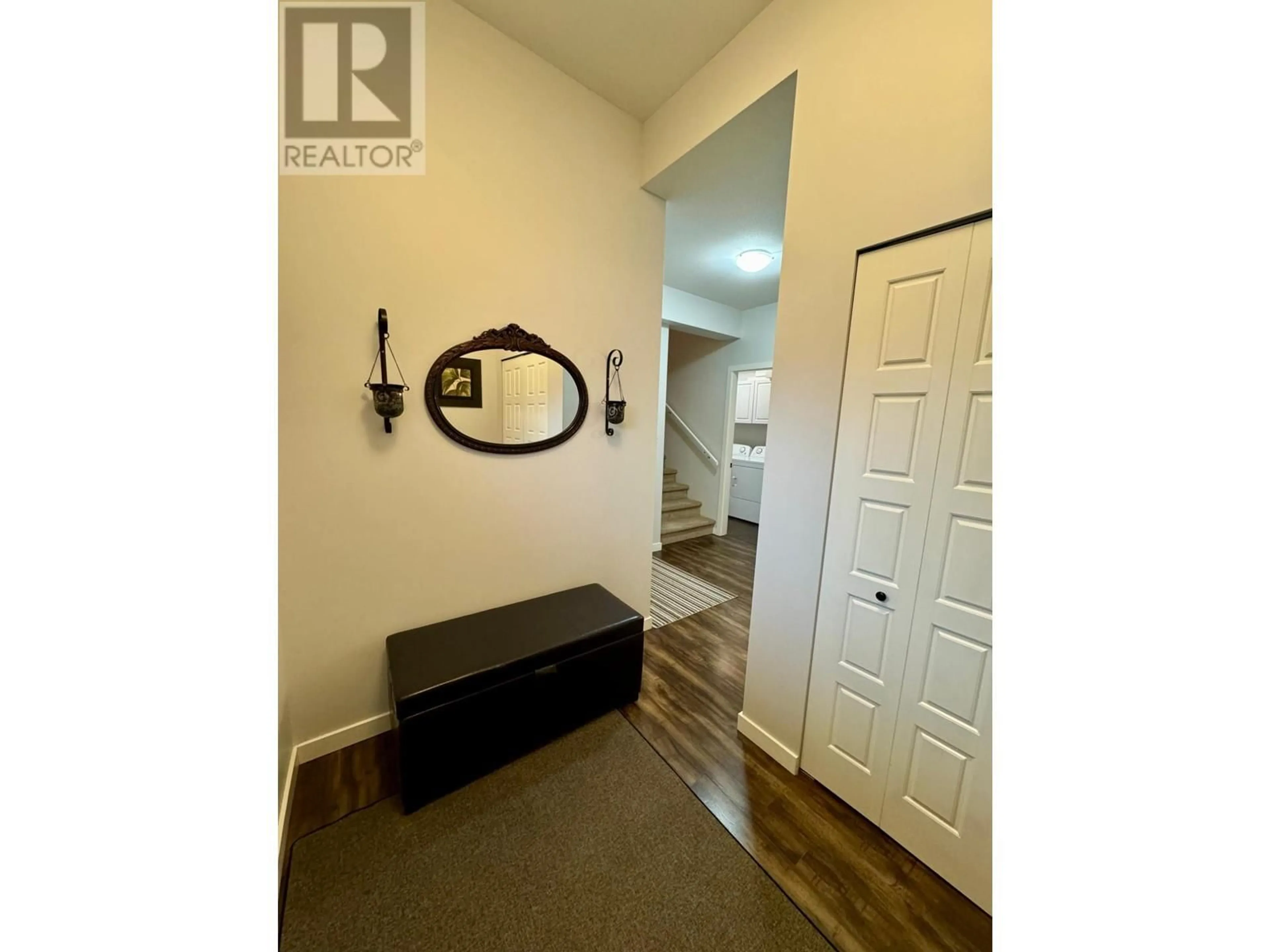1603 PHILLIPS Street, Merritt, British Columbia V1K0B8
Contact us about this property
Highlights
Estimated ValueThis is the price Wahi expects this property to sell for.
The calculation is powered by our Instant Home Value Estimate, which uses current market and property price trends to estimate your home’s value with a 90% accuracy rate.Not available
Price/Sqft$344/sqft
Est. Mortgage$2,143/mo
Tax Amount ()-
Days On Market38 days
Description
This beautifully maintained 2-bedroom, 3-bathroom home is situated in a desirable neighbourhood. It features an open-concept living room, dining room, and kitchen, creating a spacious and inviting space. Upstairs, you will find two bedrooms, including the master suite with a large ensuite bathroom and an additional full bathroom. The master bedroom also boasts a lovely sitting deck, perfect for enjoying sunsets and stepping out with your morning coffee. An added bonus is the attached 1 car garage. The backyard is designed for entertaining, featuring a large covered deck, ideal for hosting gatherings and enjoying the BBQ season. This house is turn key with lots of great features. All measurements are approximate, verify if deemed important. (id:39198)
Property Details
Interior
Features
Second level Floor
Full bathroom
Primary Bedroom
14'11'' x 11'11''Bedroom
9'11'' x 10'7''Full ensuite bathroom
Exterior
Features
Parking
Garage spaces 2
Garage type -
Other parking spaces 0
Total parking spaces 2
Property History
 50
50


