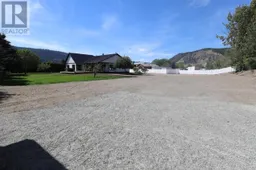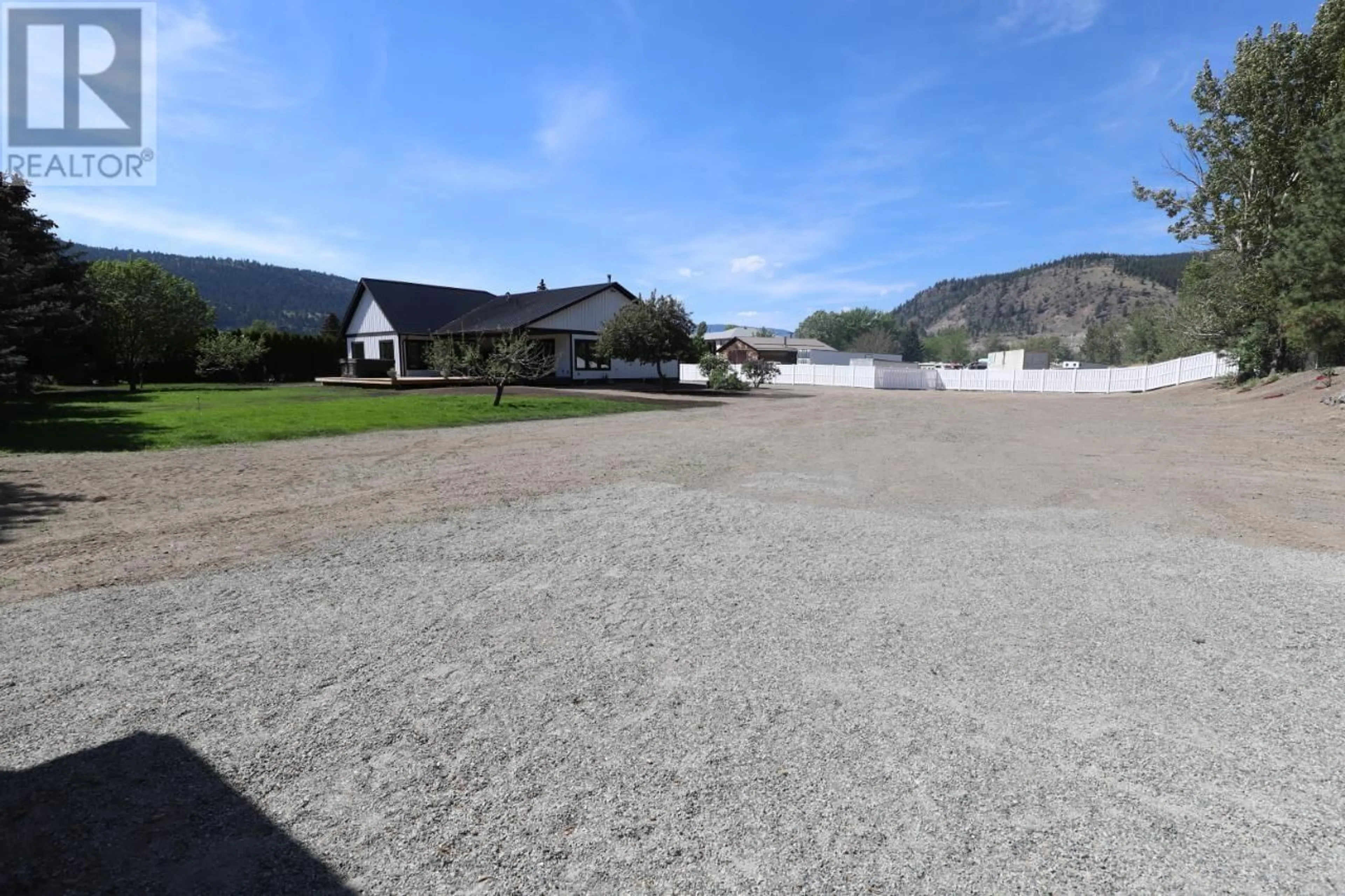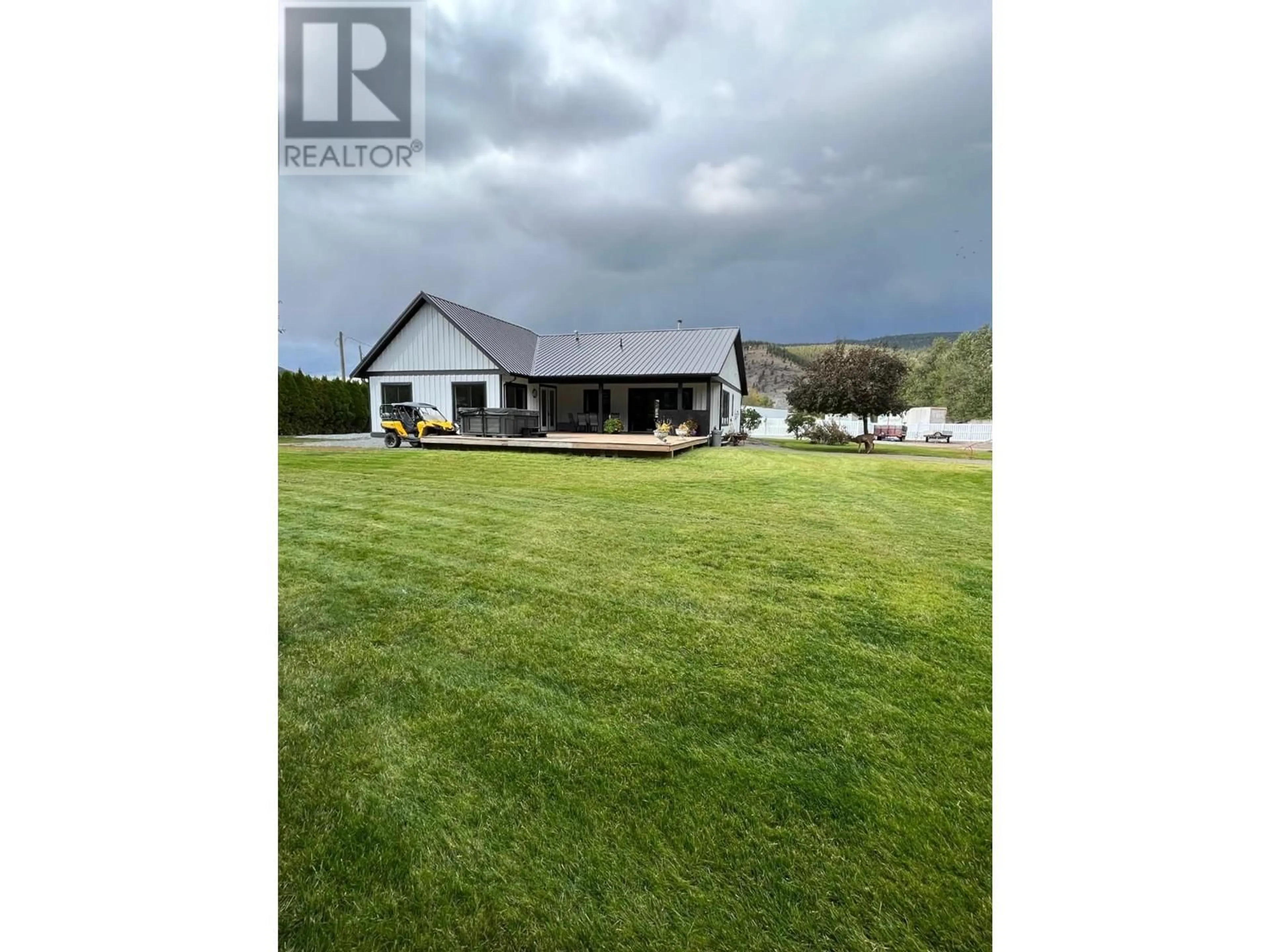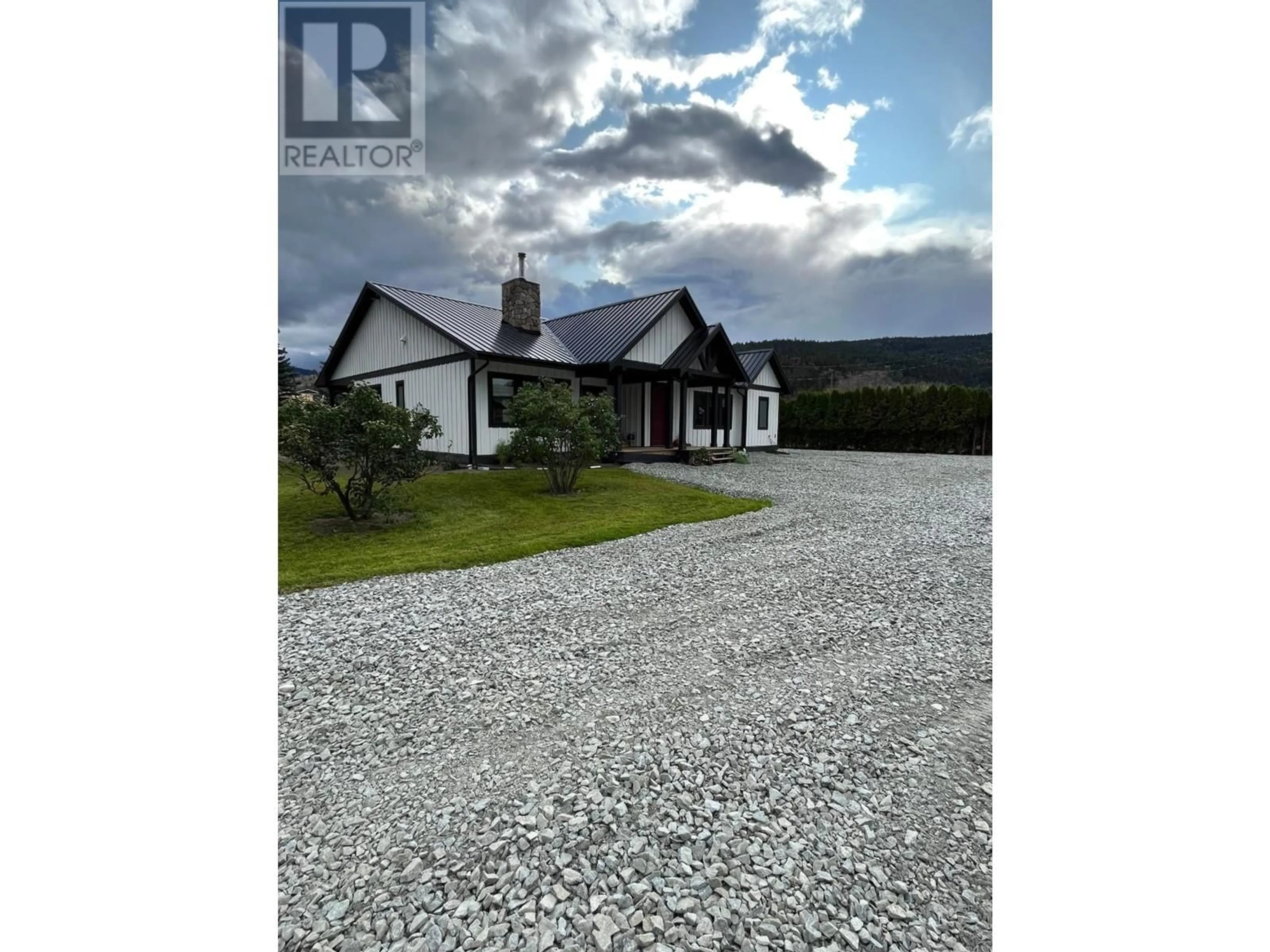1550 WILLIAMS Crescent, Merritt, British Columbia V1K1K9
Contact us about this property
Highlights
Estimated ValueThis is the price Wahi expects this property to sell for.
The calculation is powered by our Instant Home Value Estimate, which uses current market and property price trends to estimate your home’s value with a 90% accuracy rate.Not available
Price/Sqft$406/sqft
Est. Mortgage$4,922/mo
Tax Amount ()-
Days On Market261 days
Description
Executive retreat on 1.22 acres of serene private land, with exclusive access to your own riverside haven complete with a private beach area. As you step into this exquisite 2819 sqft executive home, you are greeted by an atmosphere of elegance & comfort. Featuring 3 beds & 2.5 baths, this home is designed with meticulous attention to detail. The custom kitchen is a chef's dream equipped with top-of-the-line appliances & ample counter space. Entertain guests in style on the private deck area, complete with a rejuvenating hot tub. Large double doors connect the indoors with the outdoors, allowing natural light to flood the bright & open living spaces. Cozy up by the wood-burning fireplace on chilly evenings, creating a warm ambiance throughout the home. Don't miss the opportunity to make this extraordinary executive home yours. Experience luxury living at its finest in this stunning retreat where every inch of the home & property is designed to exceed expectations. (id:39198)
Property Details
Interior
Features
Main level Floor
Kitchen
17'3'' x 16'7''Laundry room
7'7'' x 6'11''Living room
17'3'' x 15'5''Foyer
5'7'' x 6'0''Exterior
Features
Property History
 40
40


