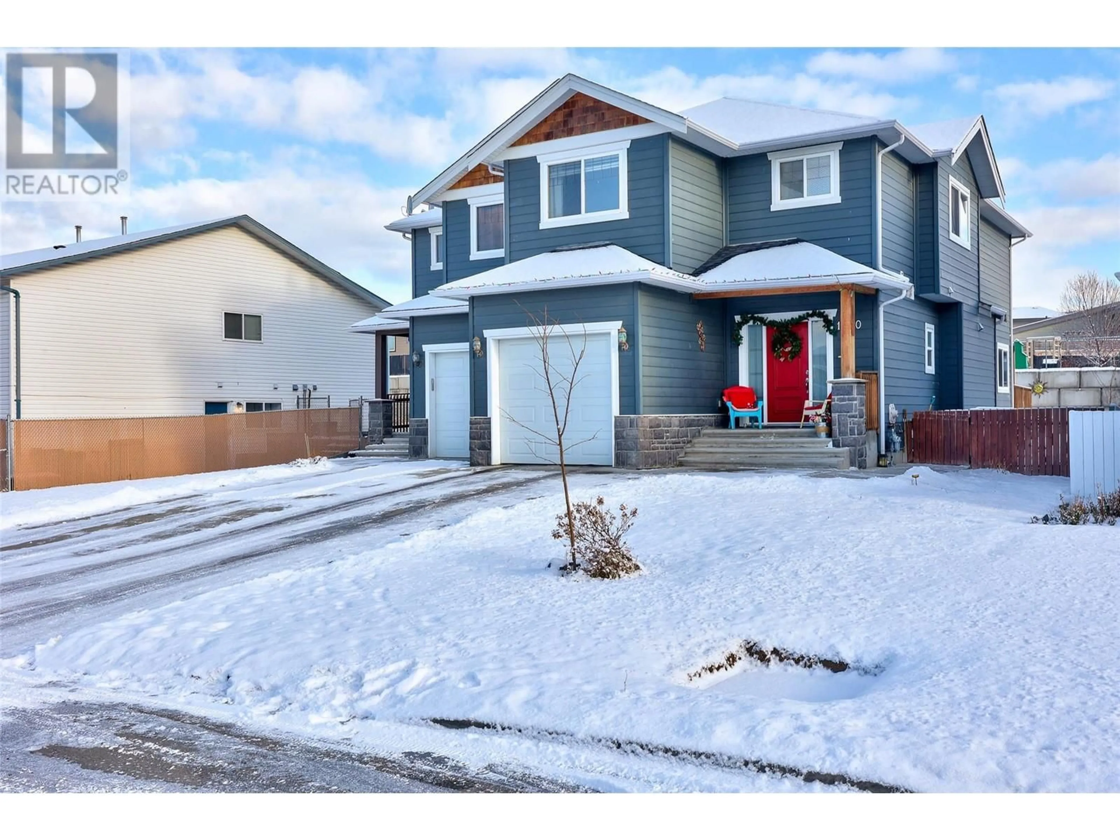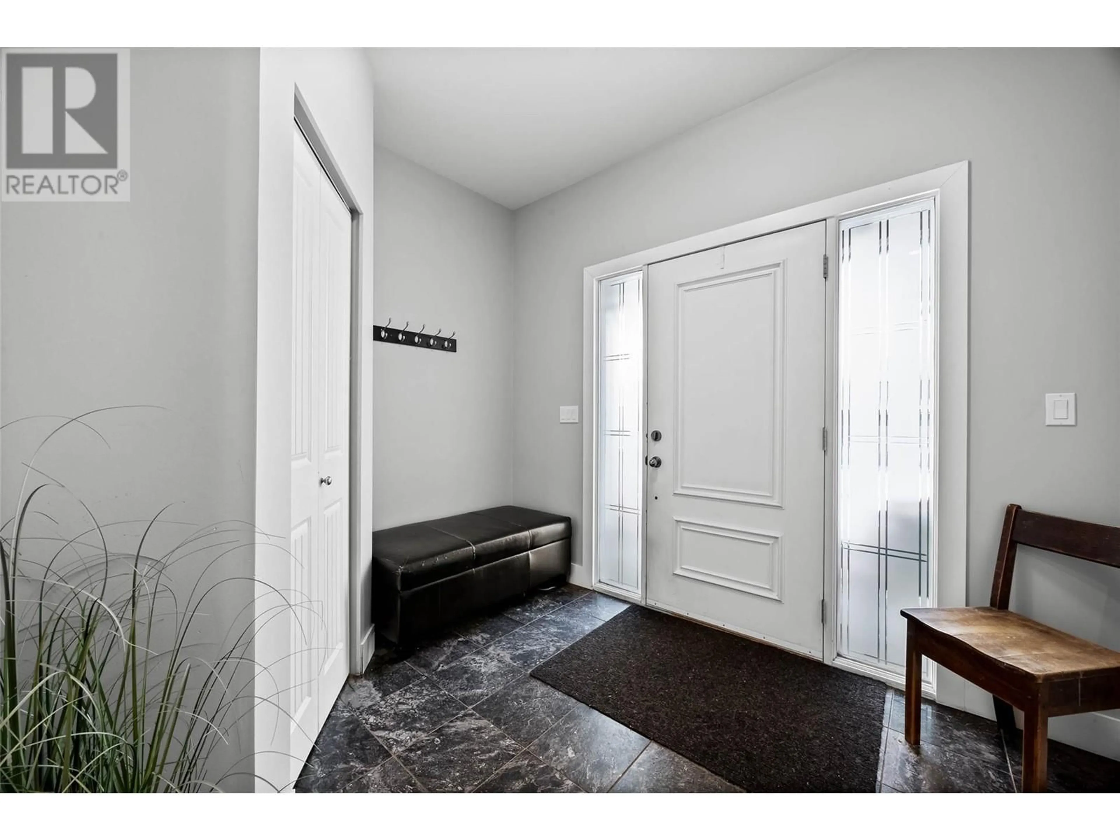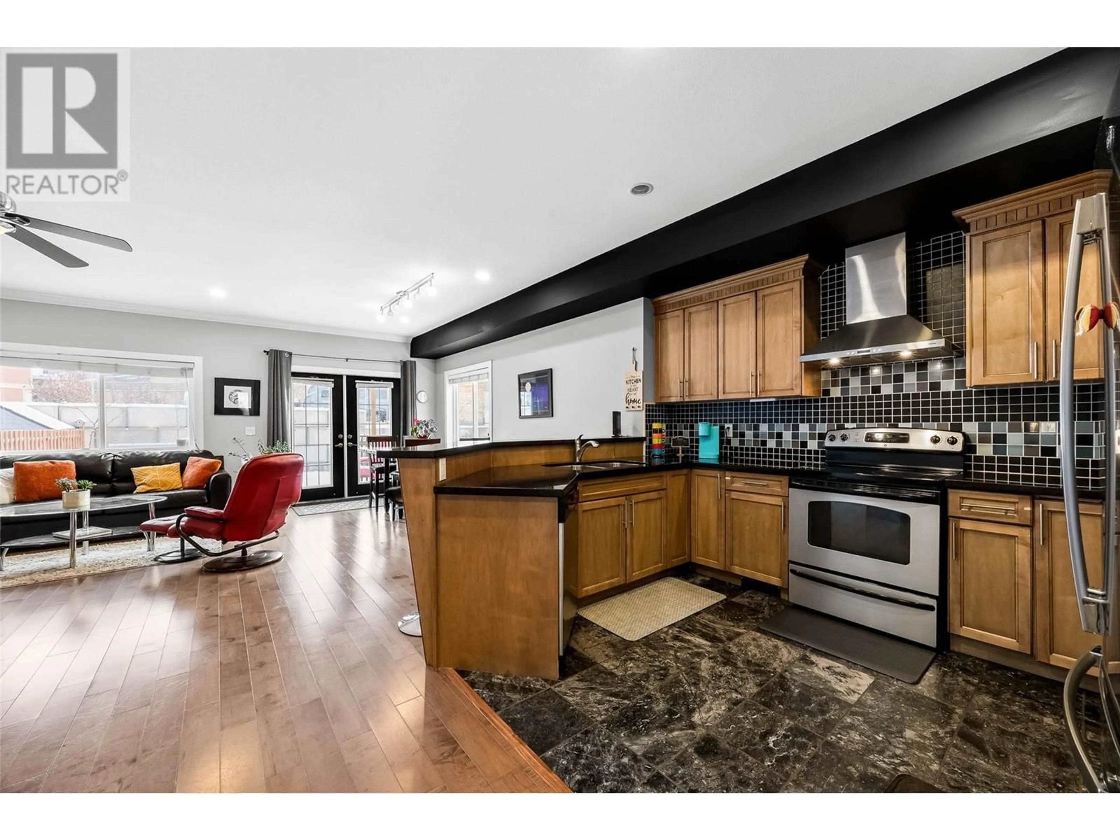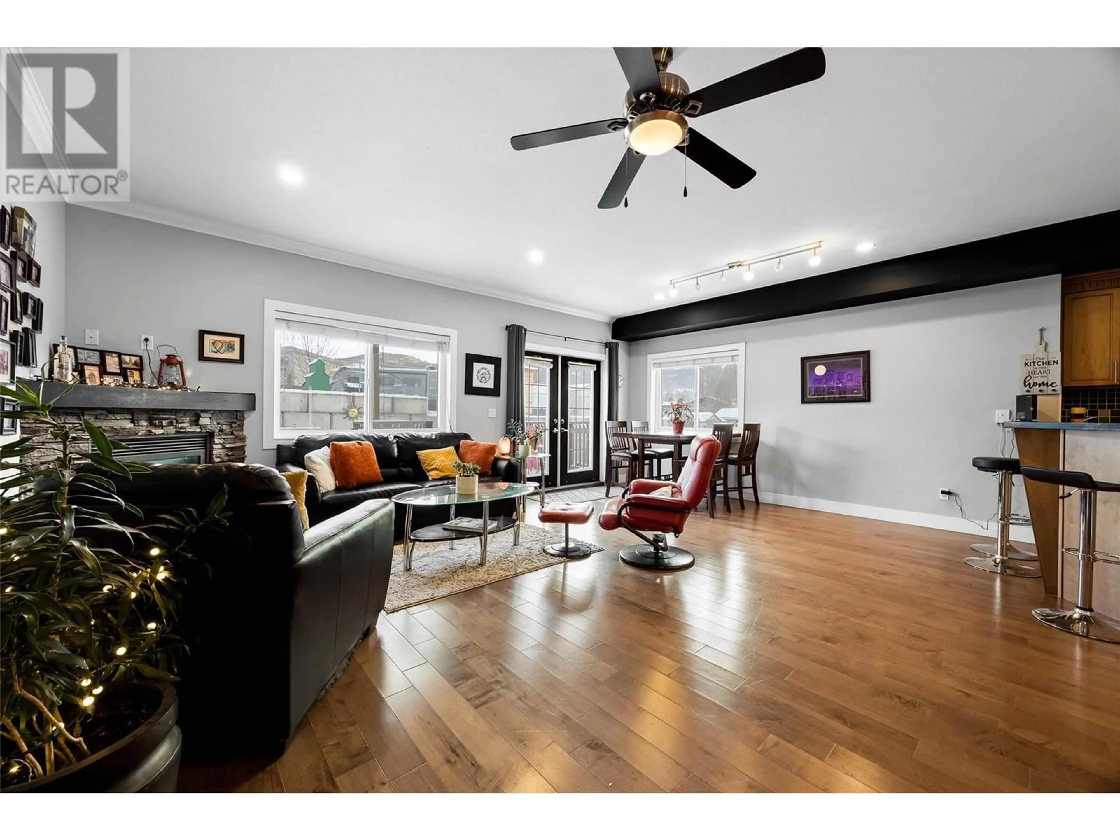1550 Bann Street, Merritt, British Columbia V1K1P7
Contact us about this property
Highlights
Estimated ValueThis is the price Wahi expects this property to sell for.
The calculation is powered by our Instant Home Value Estimate, which uses current market and property price trends to estimate your home’s value with a 90% accuracy rate.Not available
Price/Sqft$195/sqft
Est. Mortgage$2,272/mo
Tax Amount ()-
Days On Market5 days
Description
Step inside and be greeted by a bright, open floor plan that seamlessly connects the dining area and kitchen. The kitchen is spacious, featuring granite countertops, updated appliances, beautiful tile flooring, and ample cabinetry for all your storage needs.. From the dining room, enjoy direct access to your private, generously sized backyard – perfect for entertaining or simply relaxing. Upstairs, you'll find three spacious bedrooms and two full bathrooms. The primary bedroom is a serene retreat, complete with a large walk-in closet, a full ensuite, and breathtaking mountain views right from your window. An additional den on this level offers flexibility and can easily serve as a fourth bedroom if needed. The lower level boasts two more bedrooms and is thoughtfully plumbed for a washer and dryer, making it ideal for converting into an in-law suite. A separate entrance is already in place for added convenience. Built in 2009 with durable Hardie Board siding and equipped with central heating and ac, this home is designed for lasting quality and perfectly situated in a highly desirable neighborhood. . Whether you're looking for ample space for your growing family or exploring the potential for an in-law suite, this property has it all. Video- https://www.youtube.com/watch?v=G-XH5iMQVyg (id:39198)
Property Details
Interior
Features
Second level Floor
4pc Bathroom
Bedroom
9'6'' x 14'6''Den
9'3'' x 12'4''4pc Bathroom
Exterior
Features
Parking
Garage spaces 1
Garage type Attached Garage
Other parking spaces 0
Total parking spaces 1
Property History
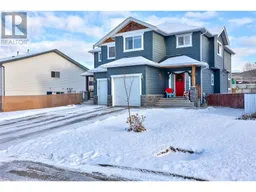 33
33
