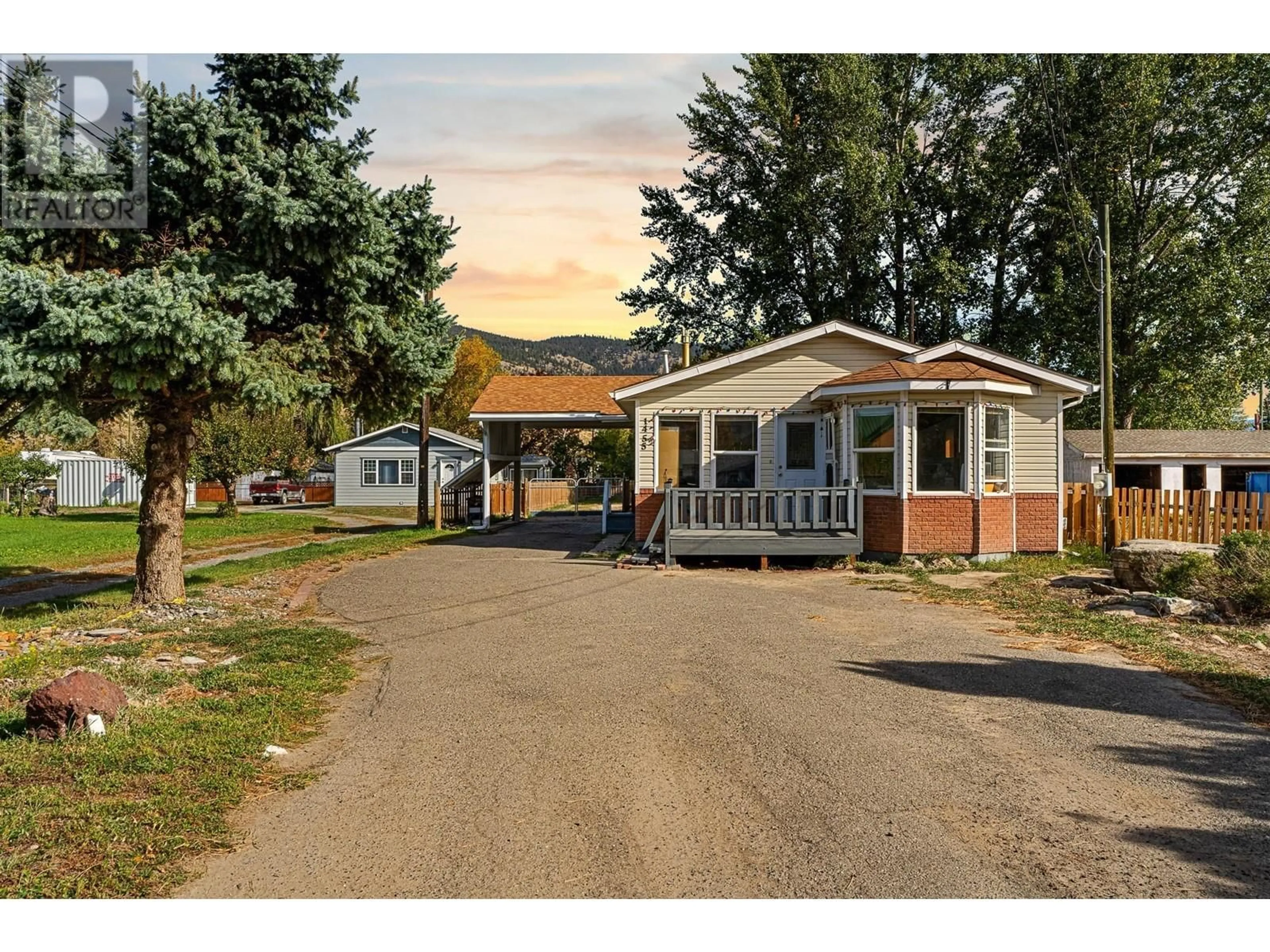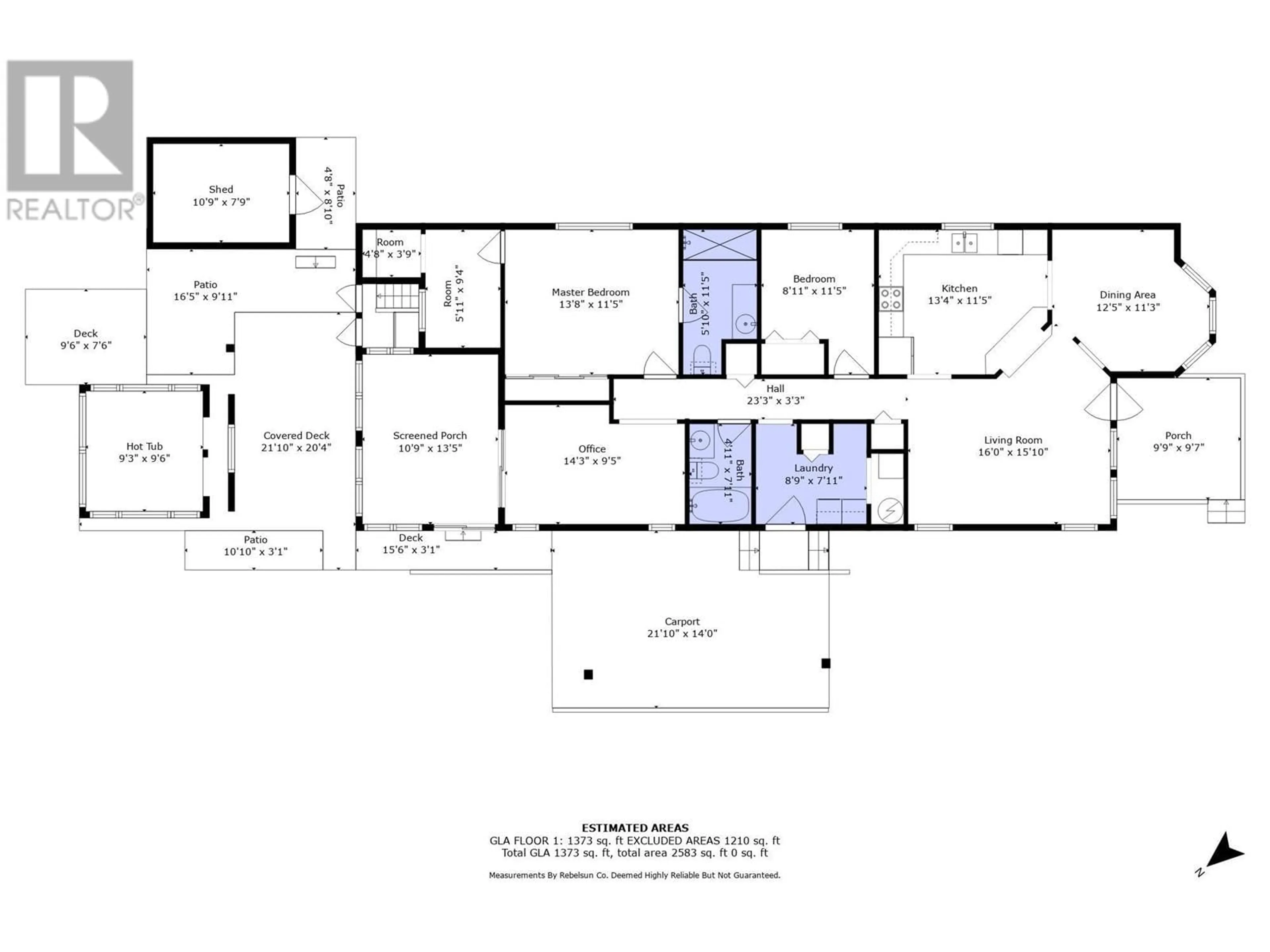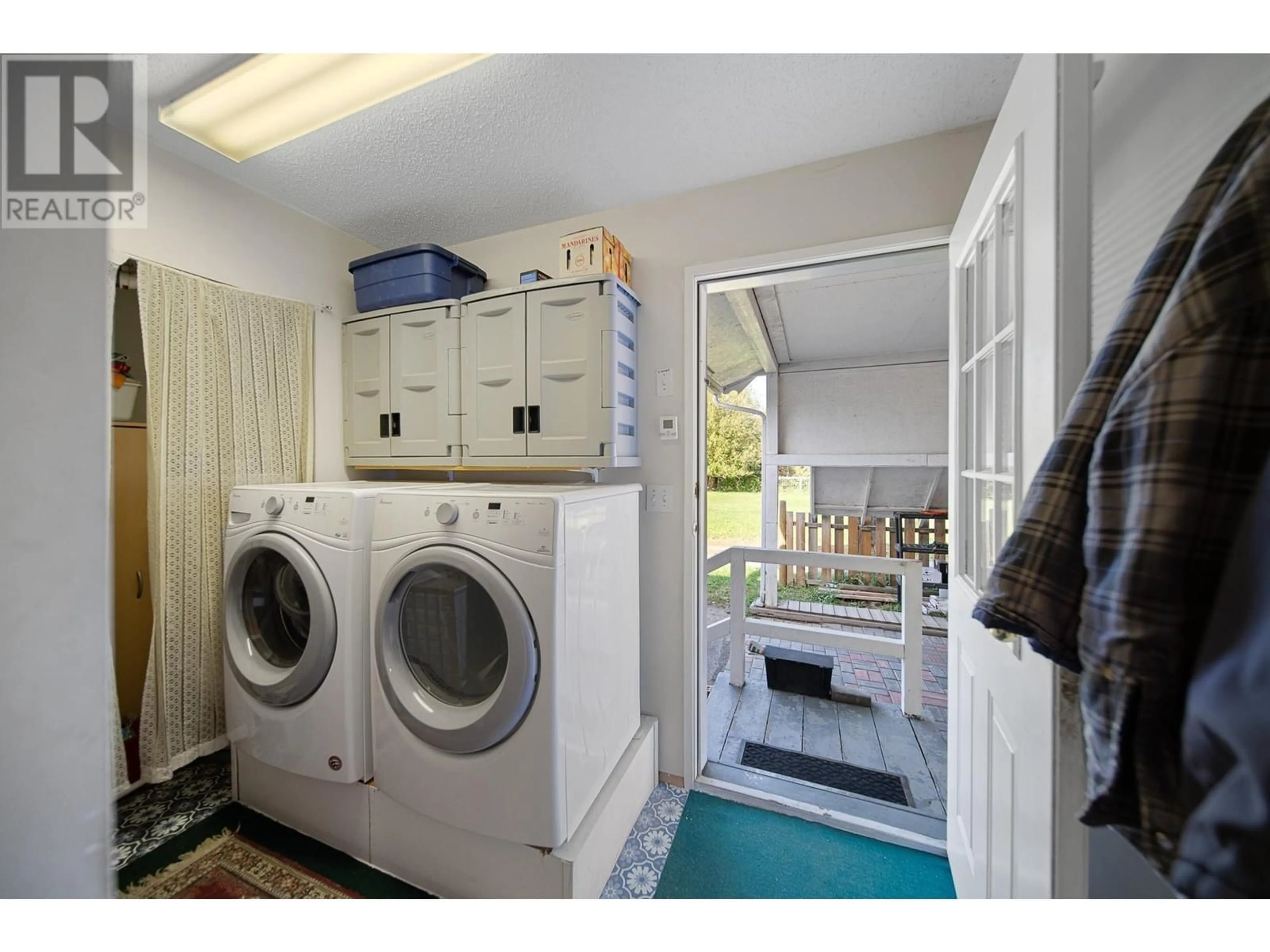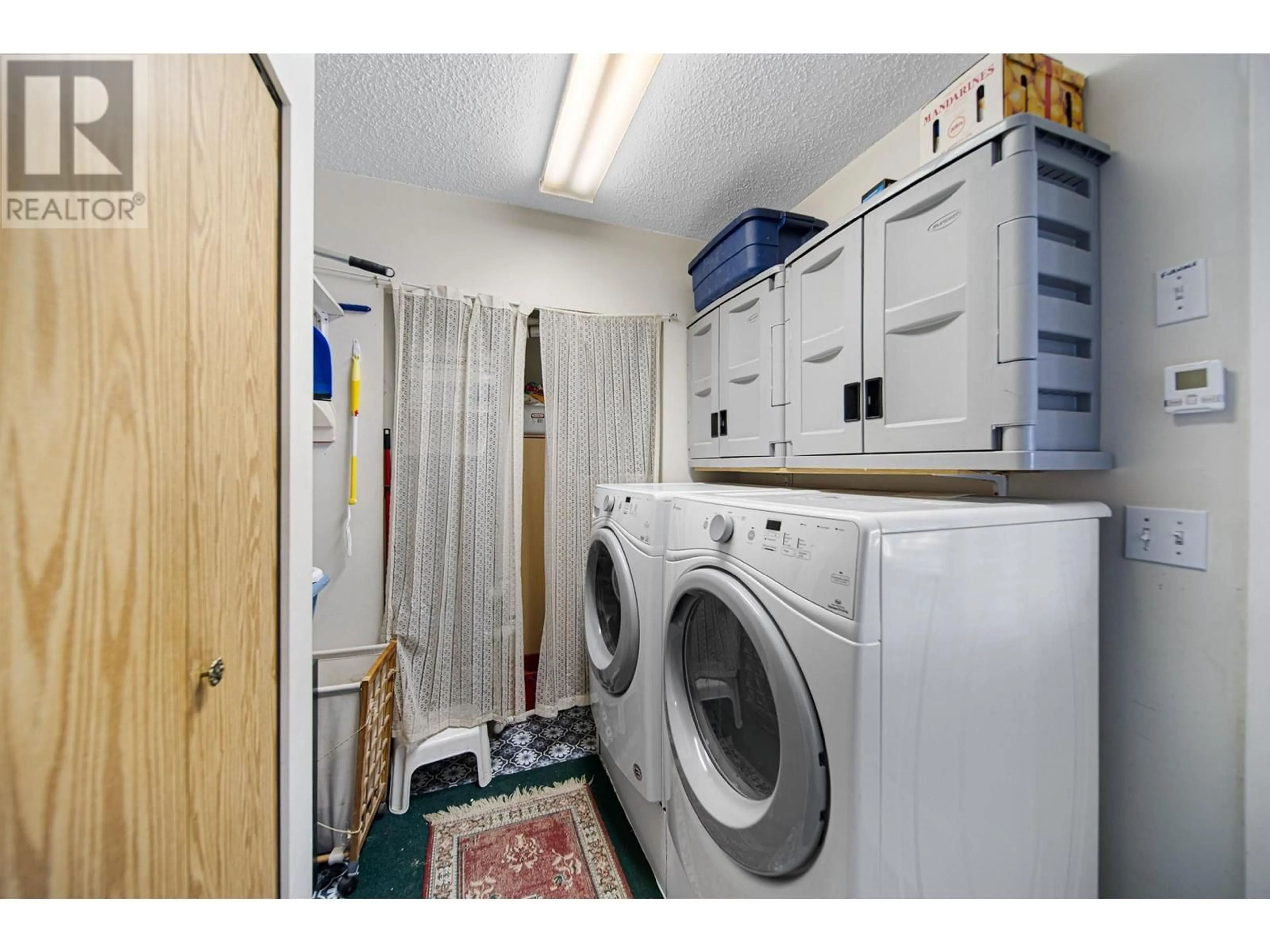1455 QUILCHENA Avenue, Merritt, British Columbia V1K1B8
Contact us about this property
Highlights
Estimated ValueThis is the price Wahi expects this property to sell for.
The calculation is powered by our Instant Home Value Estimate, which uses current market and property price trends to estimate your home’s value with a 90% accuracy rate.Not available
Price/Sqft$290/sqft
Est. Mortgage$1,714/mo
Tax Amount ()-
Days On Market37 days
Description
Did somebody ask for a rancher on the river?? No, not the cowboy kind - this home offers one level living, 2 bedrooms (possibly three), 2 bathrooms, and makes it perfect for a downsizer or first time buyer! Come in through the laundry room and take a right to the living, dining and kitchen area with plenty of room for furniture and the dining table. Towards the back of the unit on the right is your two bedrooms of ample size one featuring a large closet and ensuite. On your left find the main bathroom, office and a second living room. BONUS - bubble it up in the hot tub, and enjoy the extra storage container and shed in the back with room to park your trailer or vehicles. This one is a must see - call the listing agent Jared Thomas for more info! (id:39198)
Property Details
Interior
Features
Main level Floor
Storage
5'11'' x 9'4''Family room
10'9'' x 13'5''Office
14'3'' x 9'5''Primary Bedroom
13'8'' x 11'5''Exterior
Features
Parking
Garage spaces 4
Garage type Carport
Other parking spaces 0
Total parking spaces 4
Property History
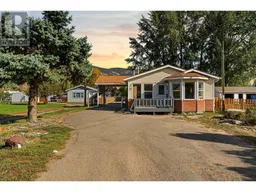 49
49
