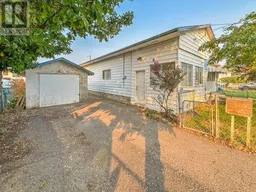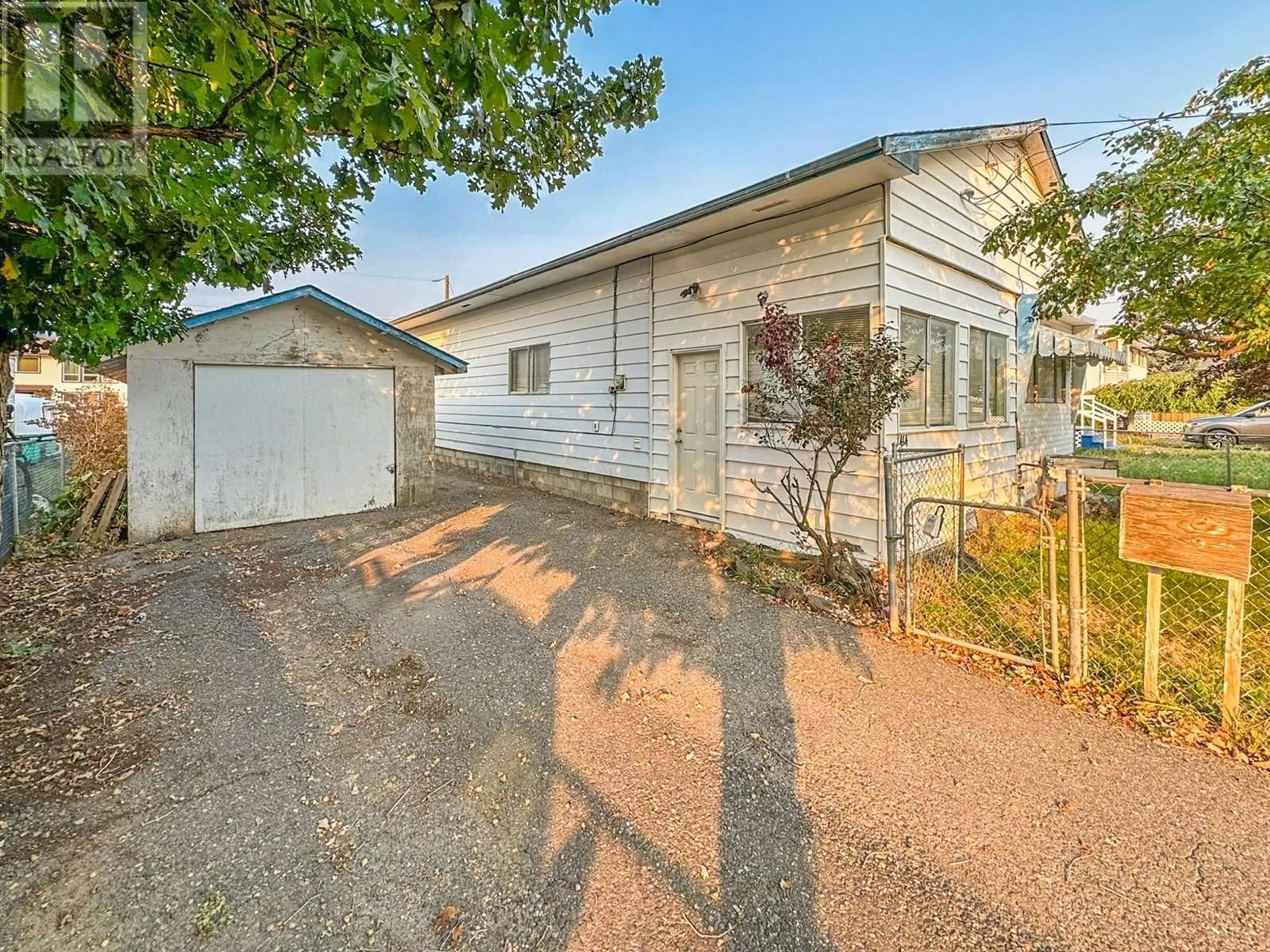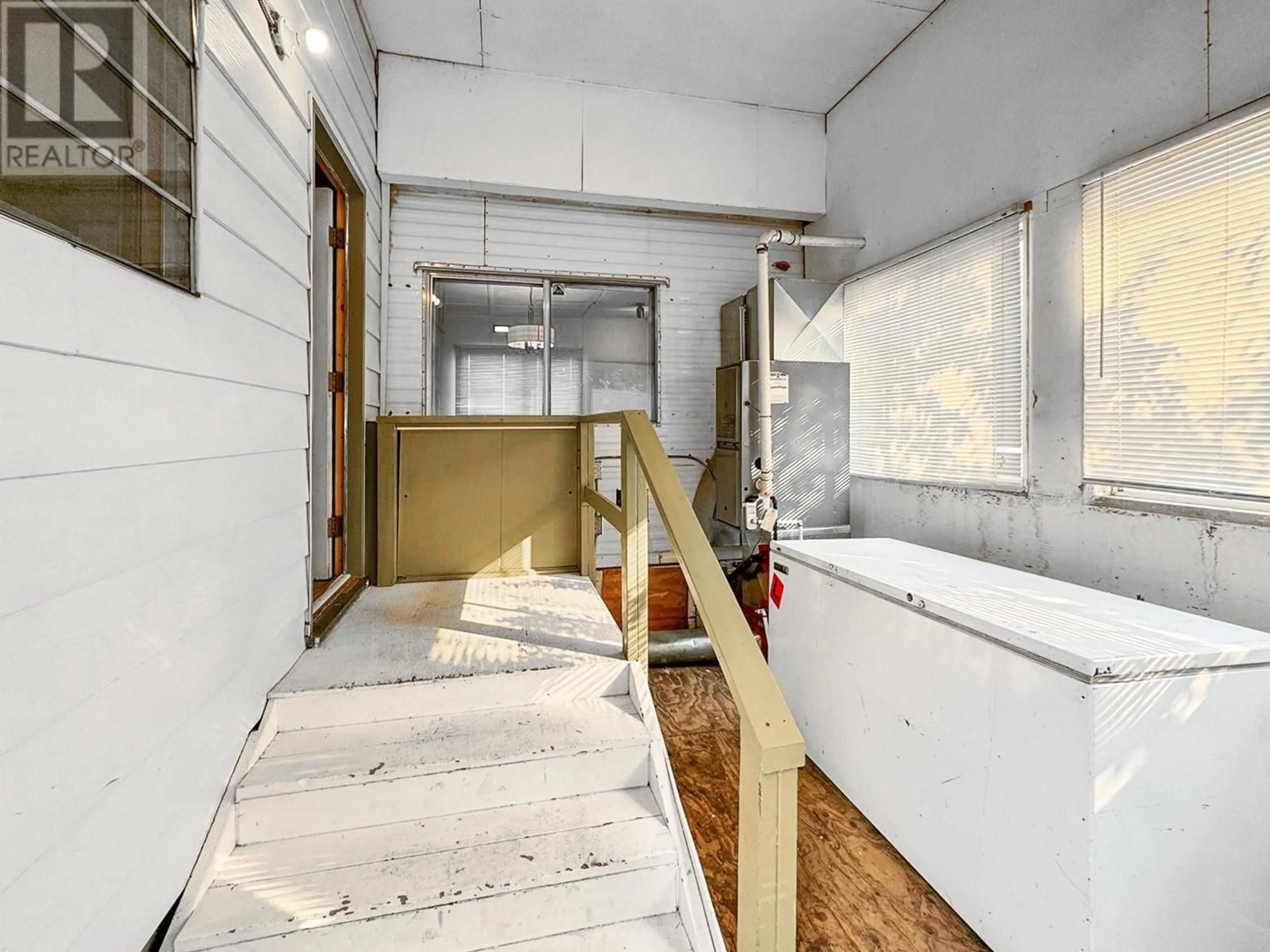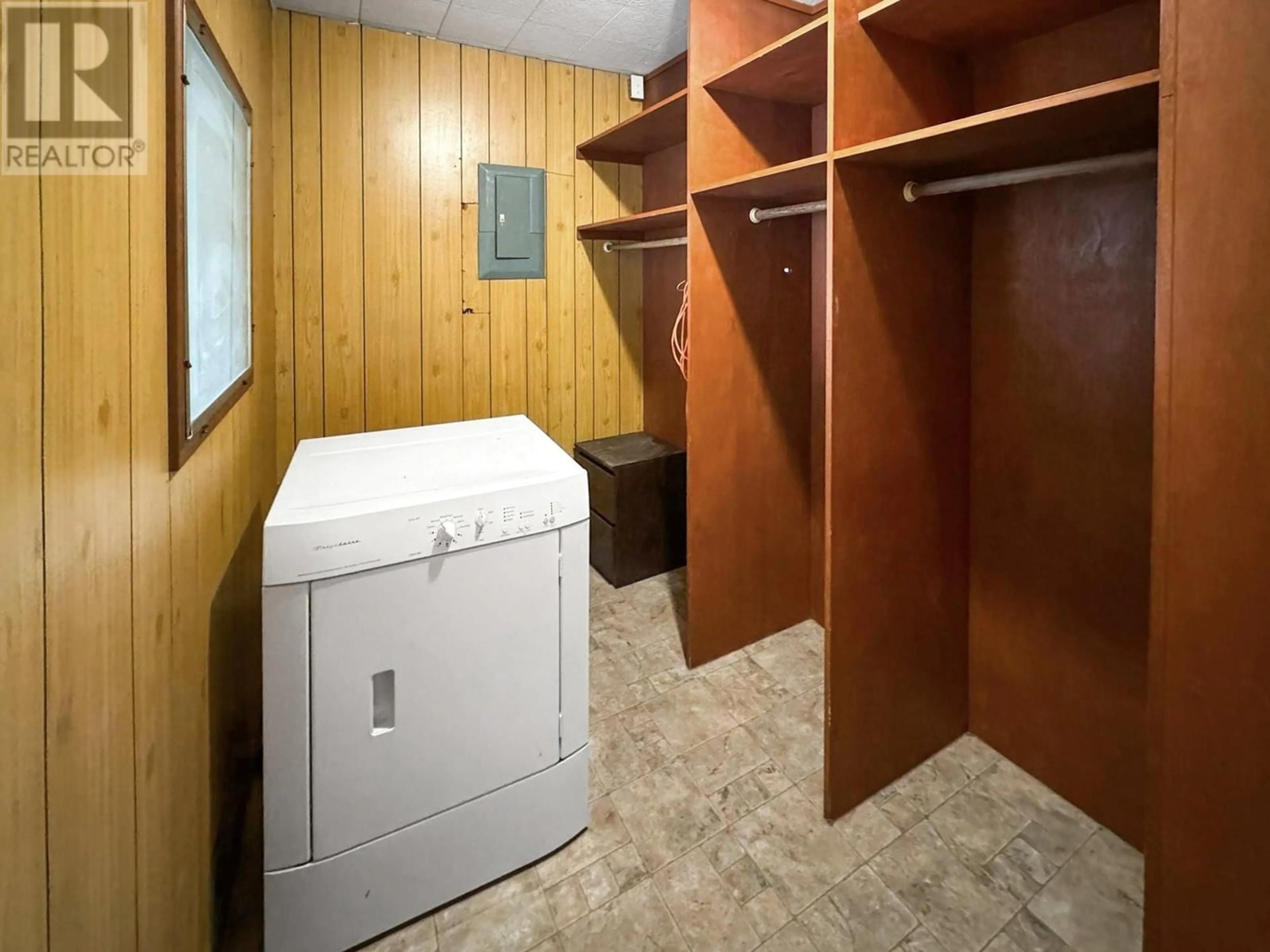1414 FIR Avenue, Merritt, British Columbia V1K1L1
Contact us about this property
Highlights
Estimated ValueThis is the price Wahi expects this property to sell for.
The calculation is powered by our Instant Home Value Estimate, which uses current market and property price trends to estimate your home’s value with a 90% accuracy rate.Not available
Price/Sqft$164/sqft
Est. Mortgage$1,069/mo
Tax Amount ()-
Days On Market74 days
Description
Double wide, double frontage, and duplex zoning - that's what you'll find at 1414 Fir Ave in Merritt. A 2 bedroom, 1 bathroom unit with the possibility for a 3rd bedroom and a shop/garage for tinkering the days away. Upon entry you'll find a large mudroom for storing those coats and a massive living room. Step through to the ample dining room and updated kitchen. Modest bedrooms, a primary with built-ins, 4 piece bathroom, and a bonus room that could be an office, den or storage round out the place. A lovely backyard with space to add a shop or carriage house with access from Walnut Ave. This one will take a little work, so come with some ideas to transform this house into your home. (id:39198)
Property Details
Interior
Features
Main level Floor
Full bathroom
Mud room
11'5'' x 4'3''Primary Bedroom
10'4'' x 9'5''Office
8'1'' x 8'0''Exterior
Features
Parking
Garage spaces 1
Garage type Attached Garage
Other parking spaces 0
Total parking spaces 1
Property History
 21
21


