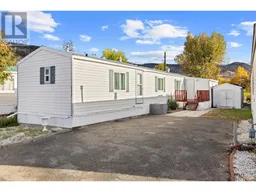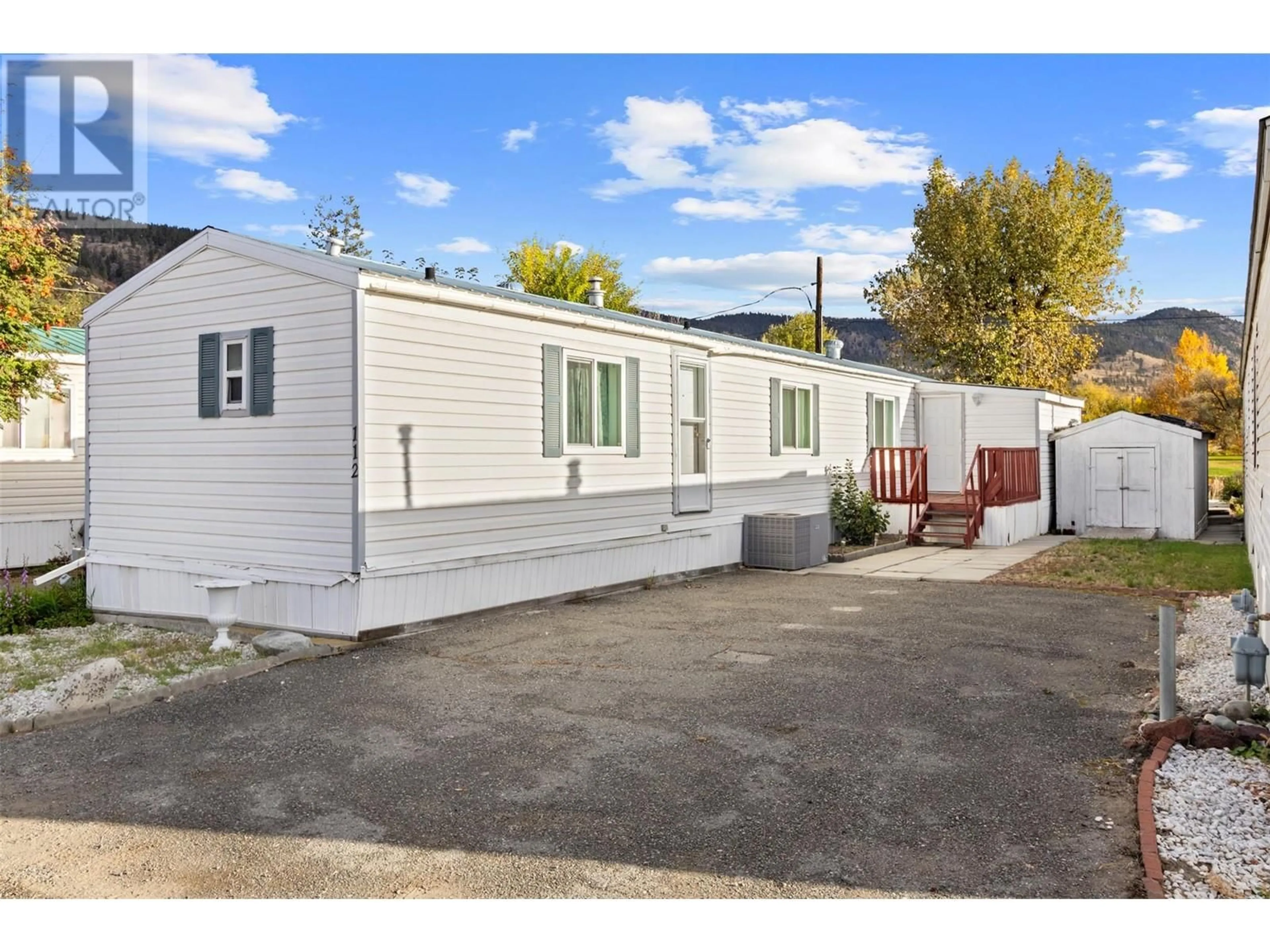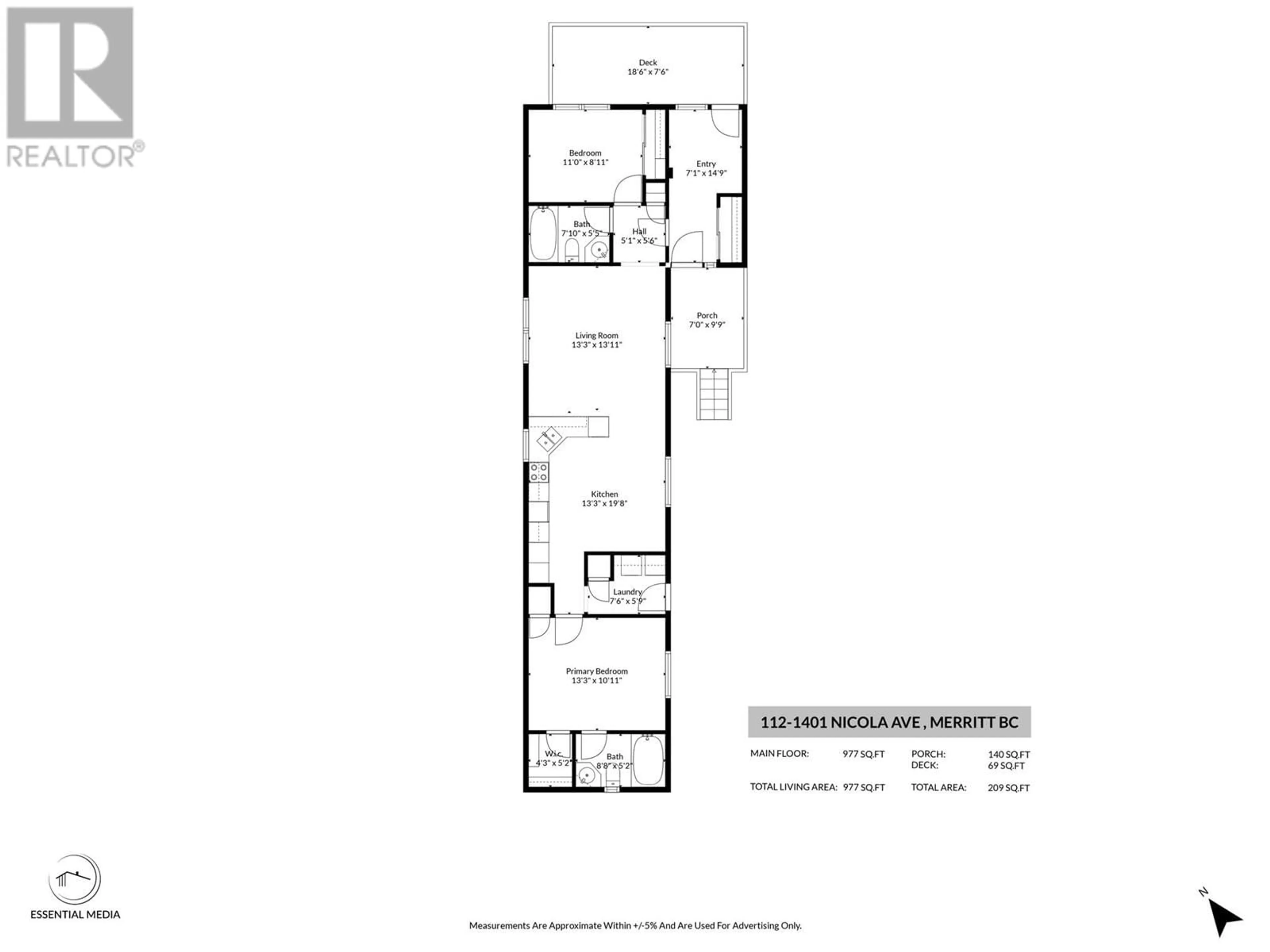1401 Nicola Avenue Unit# 112, Merritt, British Columbia V1K0B1
Contact us about this property
Highlights
Estimated ValueThis is the price Wahi expects this property to sell for.
The calculation is powered by our Instant Home Value Estimate, which uses current market and property price trends to estimate your home’s value with a 90% accuracy rate.Not available
Price/Sqft$172/sqft
Est. Mortgage$726/mo
Maintenance fees$432/mo
Tax Amount ()-
Days On Market7 days
Description
Experience the perfect blend of comfort and style in this beautifully updated 2-bedroom, 2-bathroom mobile home, ideally situated on one of the park's premier pads with breathtaking riverfront views. Designed with an open-concept layout, this home features a modern kitchen complete with ample cabinetry and elegant finishes. The expansive primary bedroom offers a peaceful retreat, boasting a walk-in closet and a full ensuite adorned with a luxurious Jacuzzi tub. A second spacious bedroom and an additional full bathroom provide convenience and privacy for guests or family members. Step out onto the private deck overlooking the serene river—an idyllic spot to enjoy your morning coffee or relax in the evening. With electrical upgrades, central air conditioning and a warm, inviting ambiance, this remarkable home is sure to capture your heart and won't be available for long! (id:39198)
Property Details
Interior
Features
Main level Floor
4pc Bathroom
Full bathroom
Bedroom
11'0'' x 8'11''Primary Bedroom
13'3'' x 10'11''Property History
 25
25

