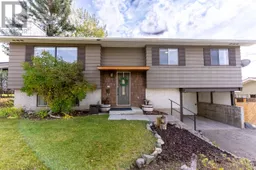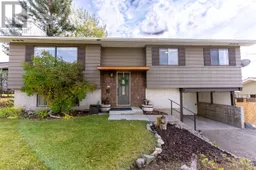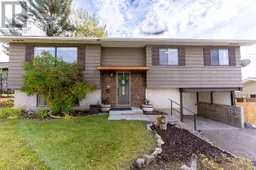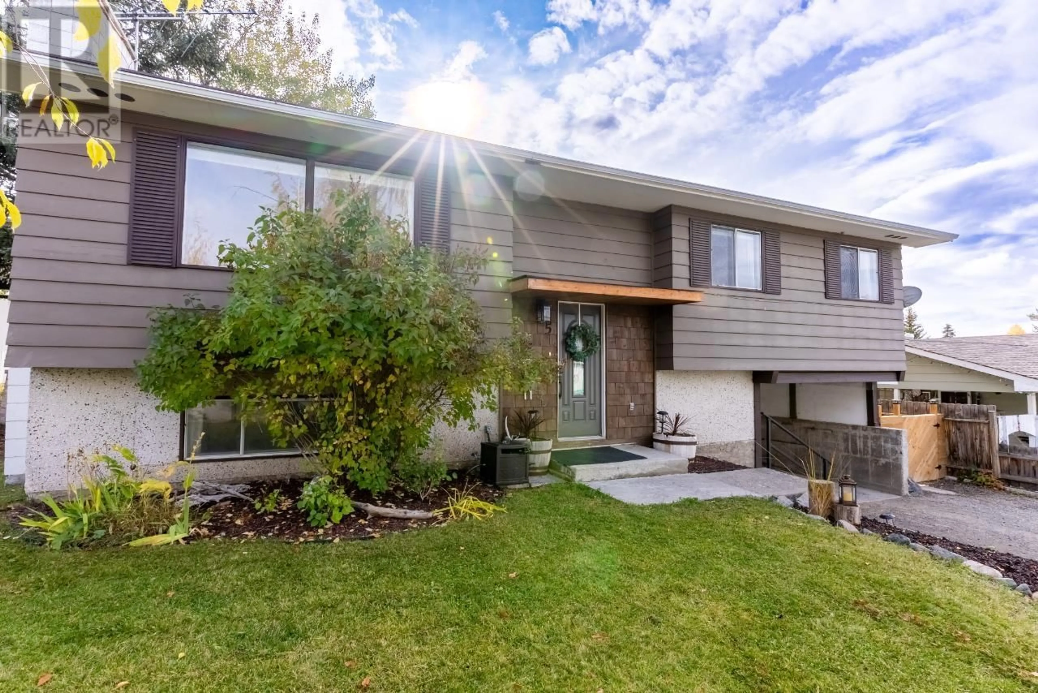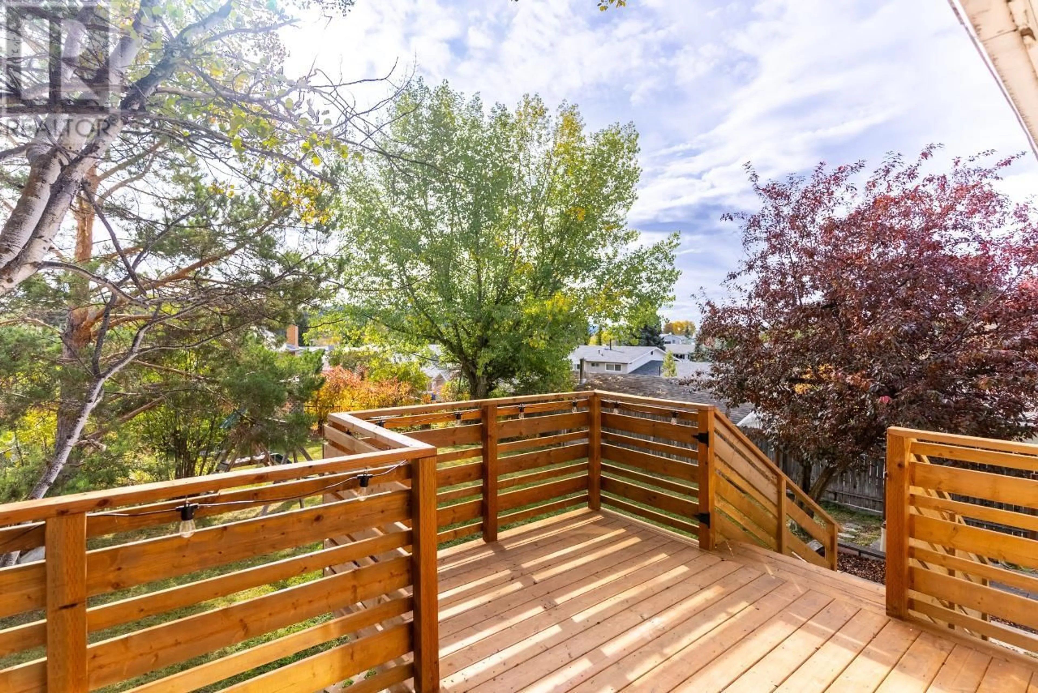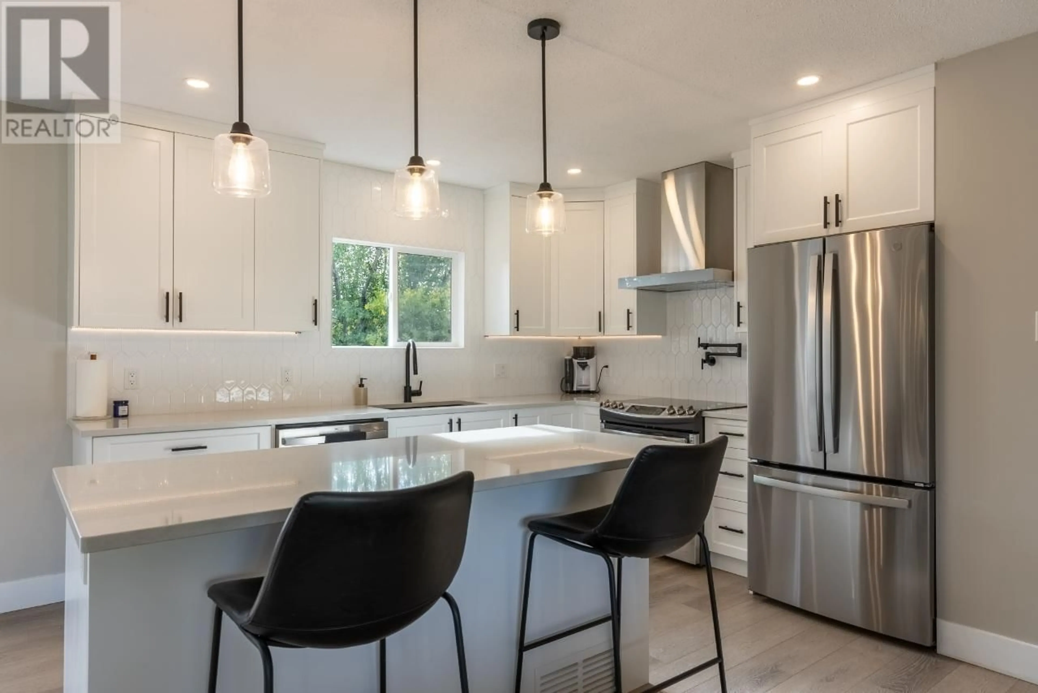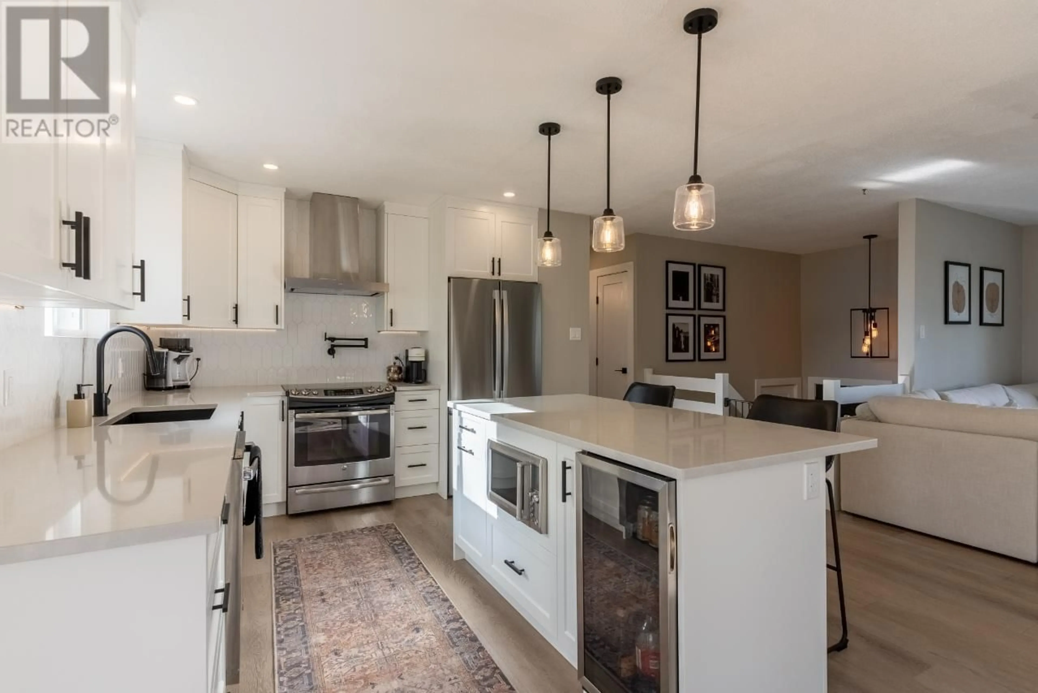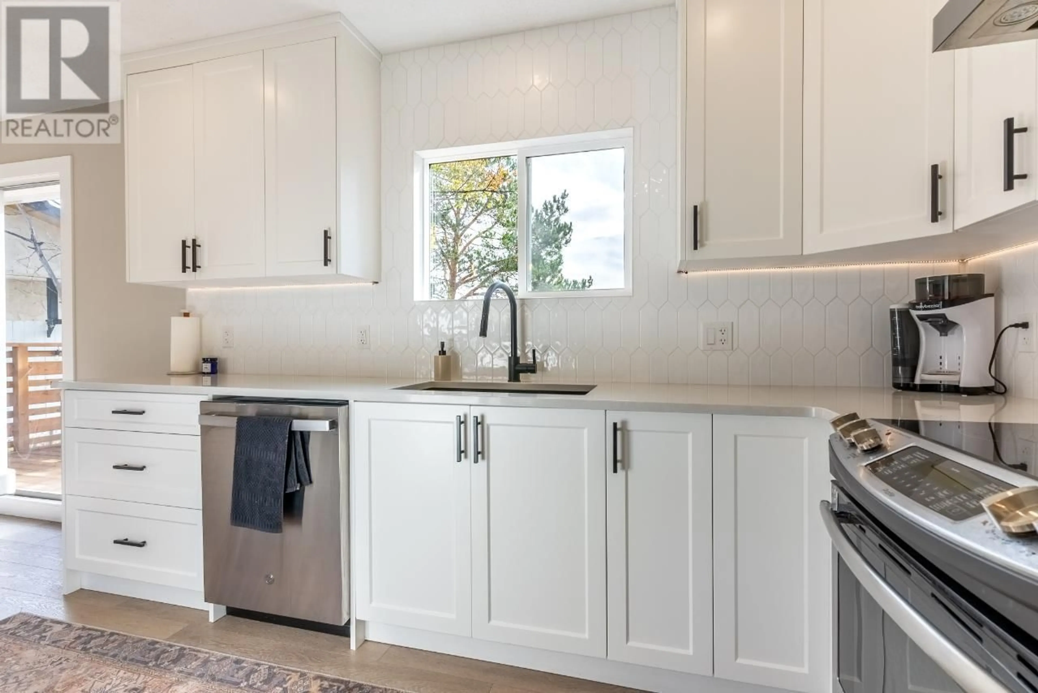5 EMERALD DRIVE, Logan Lake, British Columbia V0K1W0
Contact us about this property
Highlights
Estimated ValueThis is the price Wahi expects this property to sell for.
The calculation is powered by our Instant Home Value Estimate, which uses current market and property price trends to estimate your home’s value with a 90% accuracy rate.Not available
Price/Sqft$252/sqft
Est. Mortgage$2,143/mo
Tax Amount ()-
Days On Market215 days
Description
Welcome home to this stunningly renovated gem in Logan Lake! This modern oasis boasts a beautifully remodeled kitchen adorned with sleek quartz countertops and top-of-the-line stainless steel appliances, setting the stage for culinary delights and entertaining. With a contemporary flair that extends throughout the house, this residence offers a fresh, inviting ambiance. You'll find ample space for your family with four generously sized bedrooms, providing flexibility for guests or a home office. Step outside to discover the spacious backyard, a true paradise for outdoor enthusiasts. Whether you're looking to garden, play, or simply unwind, there's plenty of room for it all. The highlight of this outdoor retreat is the stunning sundeck, ideal for soaking up the sun, hosting barbecues, or enjoying peaceful moments with your loved ones. (id:39198)
Property Details
Interior
Features
Basement Floor
2pc Bathroom
Family room
13 ft x 12 ftLaundry room
11 ft ,4 in x 9 ftDen
11 ft ,6 in x 7 ftProperty History
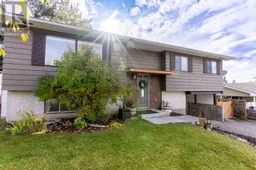 27
27