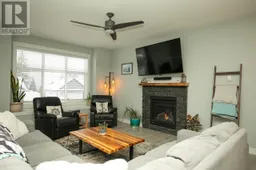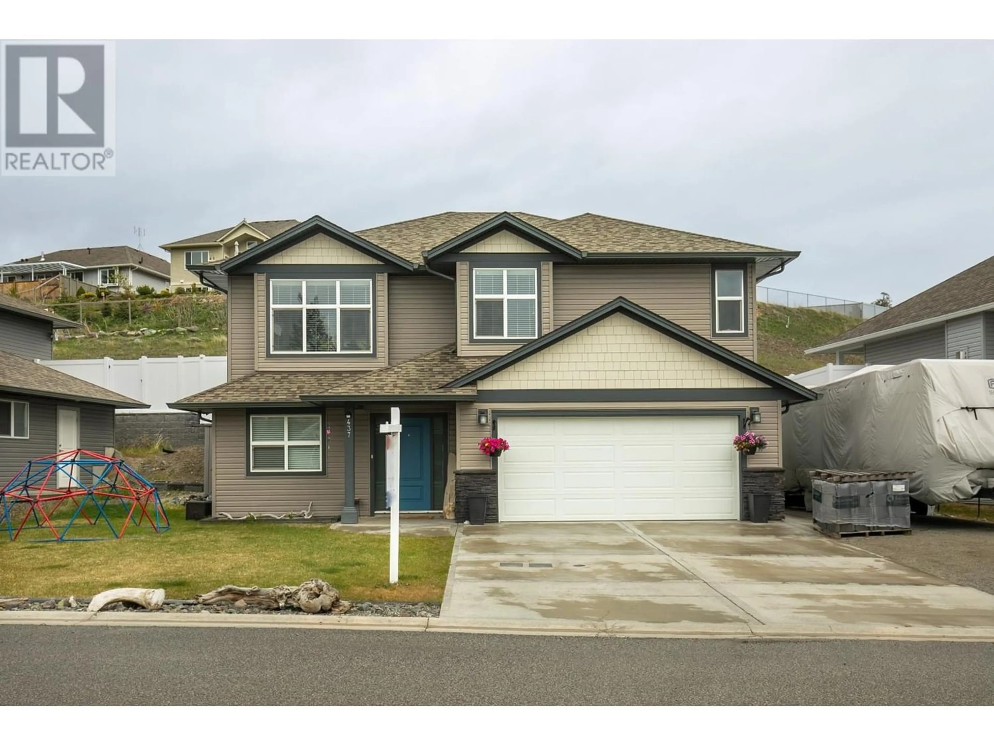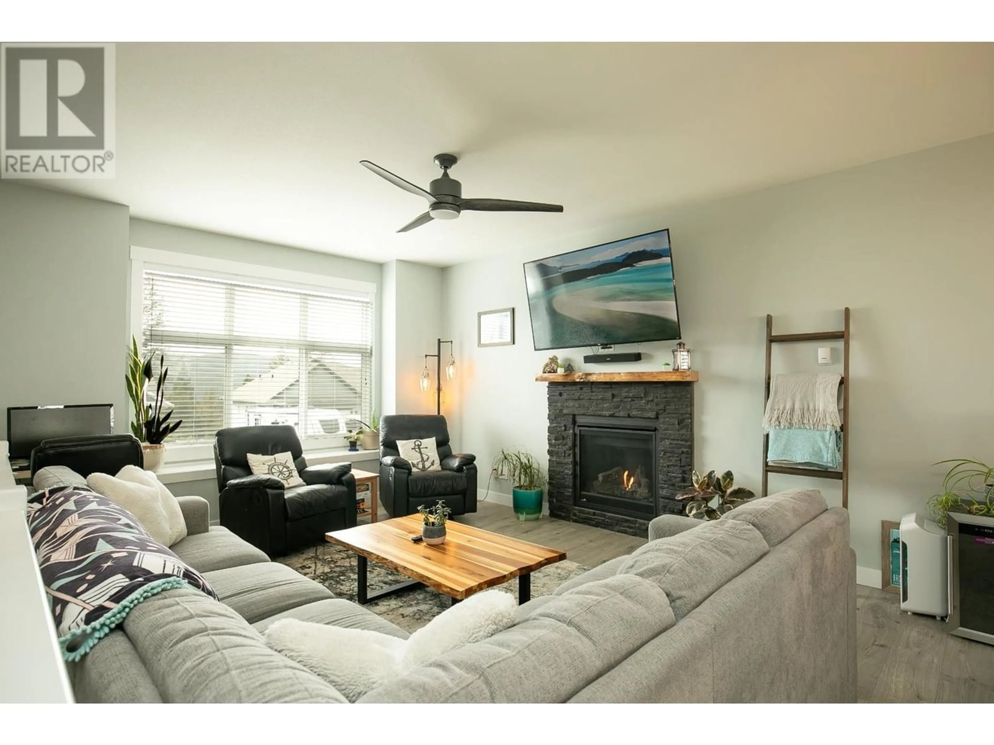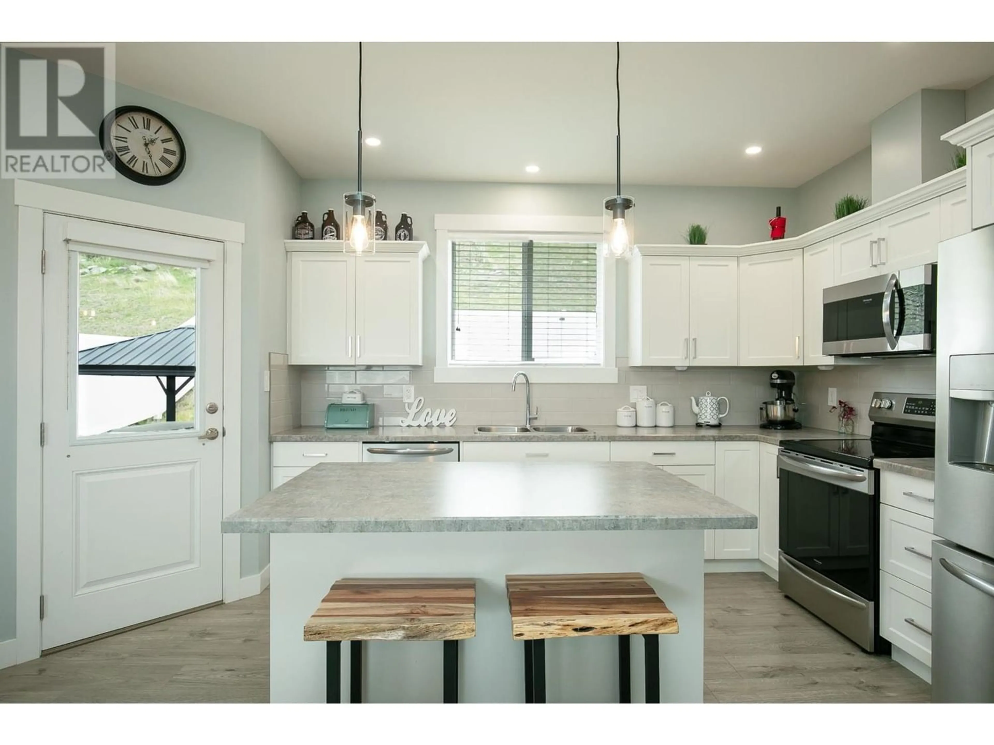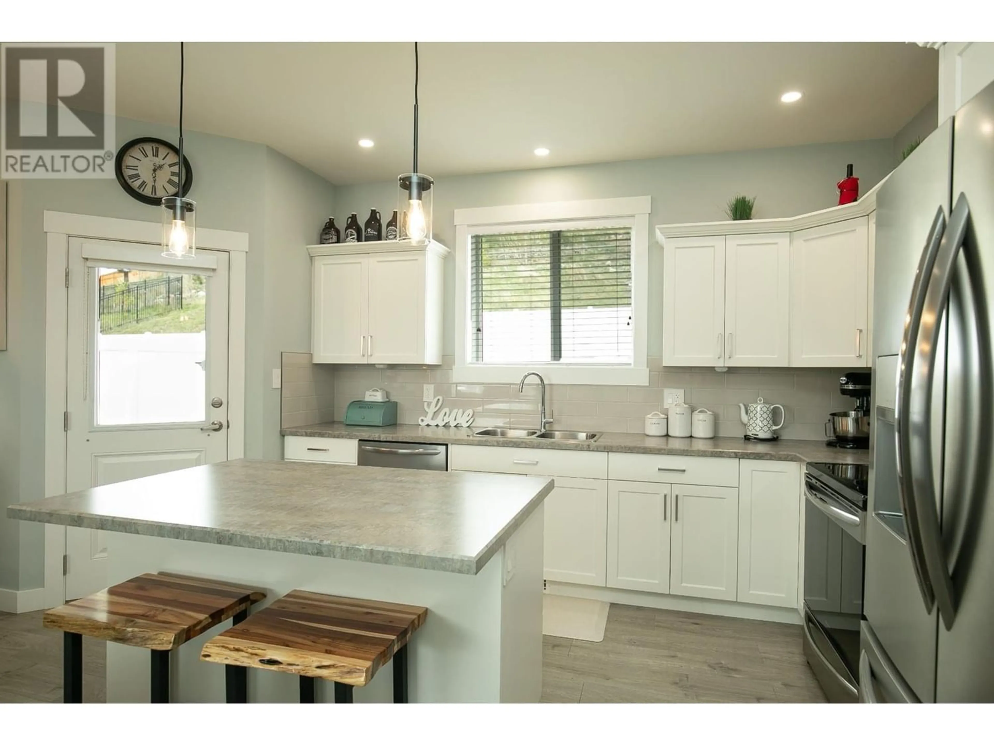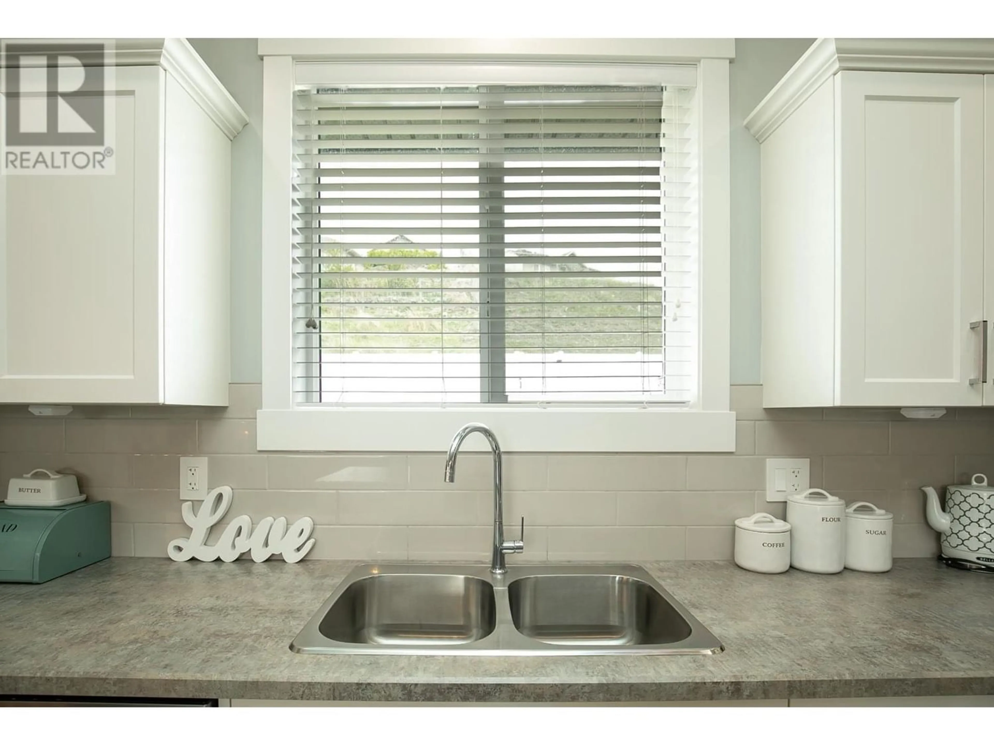437 DALADON DRIVE, Logan Lake, British Columbia V0K1W0
Contact us about this property
Highlights
Estimated ValueThis is the price Wahi expects this property to sell for.
The calculation is powered by our Instant Home Value Estimate, which uses current market and property price trends to estimate your home’s value with a 90% accuracy rate.Not available
Price/Sqft$289/sqft
Est. Mortgage$2,684/mo
Tax Amount ()-
Days On Market227 days
Description
The sellers will pay the full 2024 municipal property taxes! Peaceful and serene Logan Lake is the perfect place to have a newer home at a very competitive price located just 40 minutes outside of Kamloops and this home is located 2.4KM away from Logan Lake elementary. 5 bedroom 3 bathroom fully finished home has ample space for your family to grow into without lifting a finger. Fully finished with AC included! The main spacious living room has a live edge custom natural gas fireplace that's open concept to the dining room and elegant white kitchen with Frigidaire stainless steel kitchen appliance package. The backyard has your own private covered hot tub as well as natural gas hookup for your BBQ! The owners have taken great care in landscaping this home with sod in the backyard and flagstone interlocking blocks for a modern finish. This home also has RV parking and a power hookup for your RV. Logan Lake TV is included in your property taxes as a bonus. Home plans included. (id:39198)
Property Details
Interior
Features
Basement Floor
Bedroom
9 ft x 11 ftBedroom
11 ft x 10 ftLaundry room
4 ft ,10 in x 3 ft ,6 inRecreational, Games room
24 ft x 12 ftProperty History
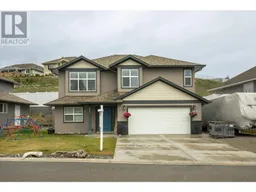 46
46