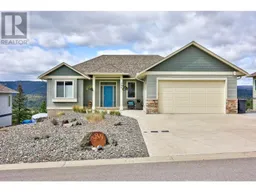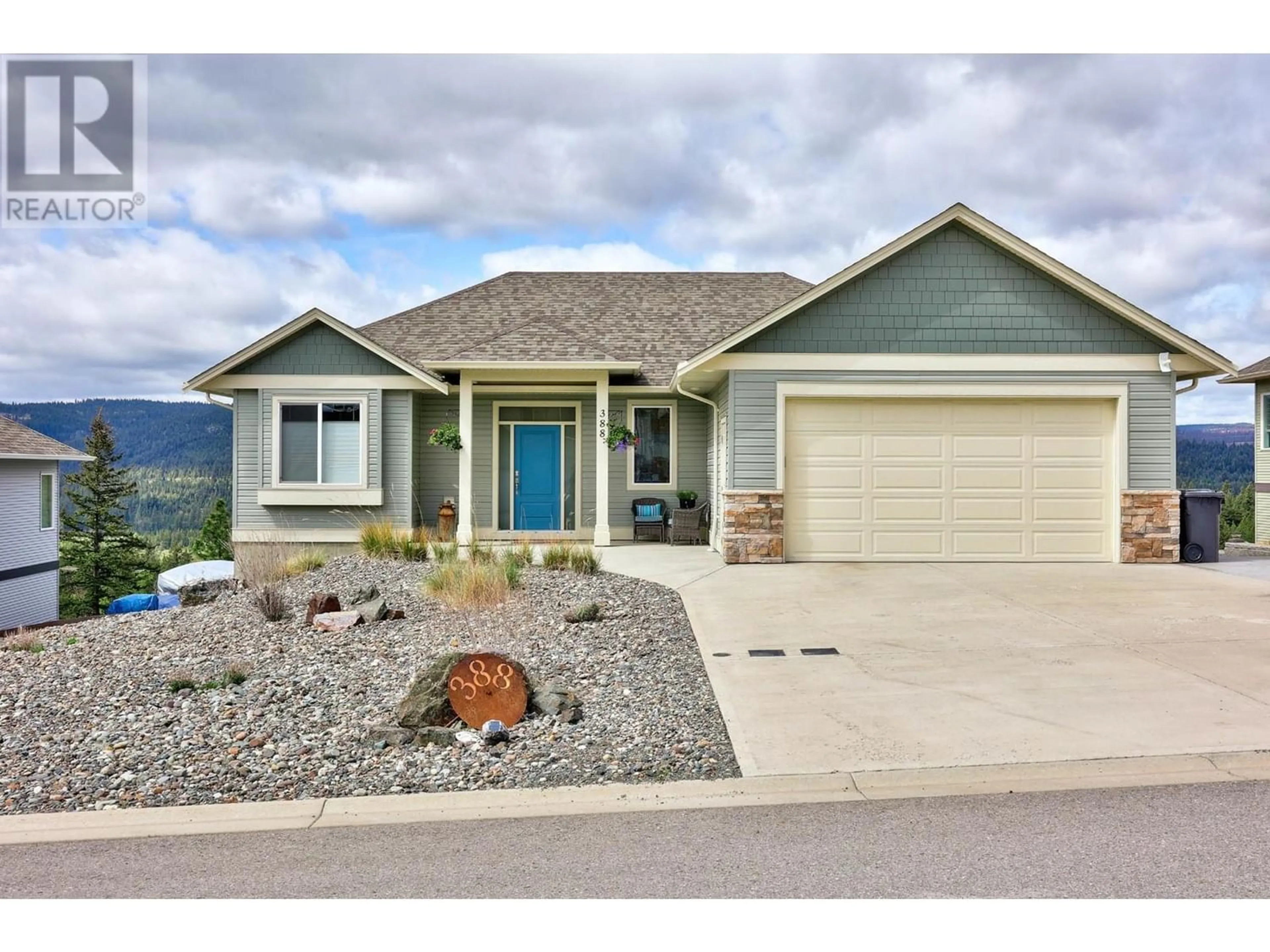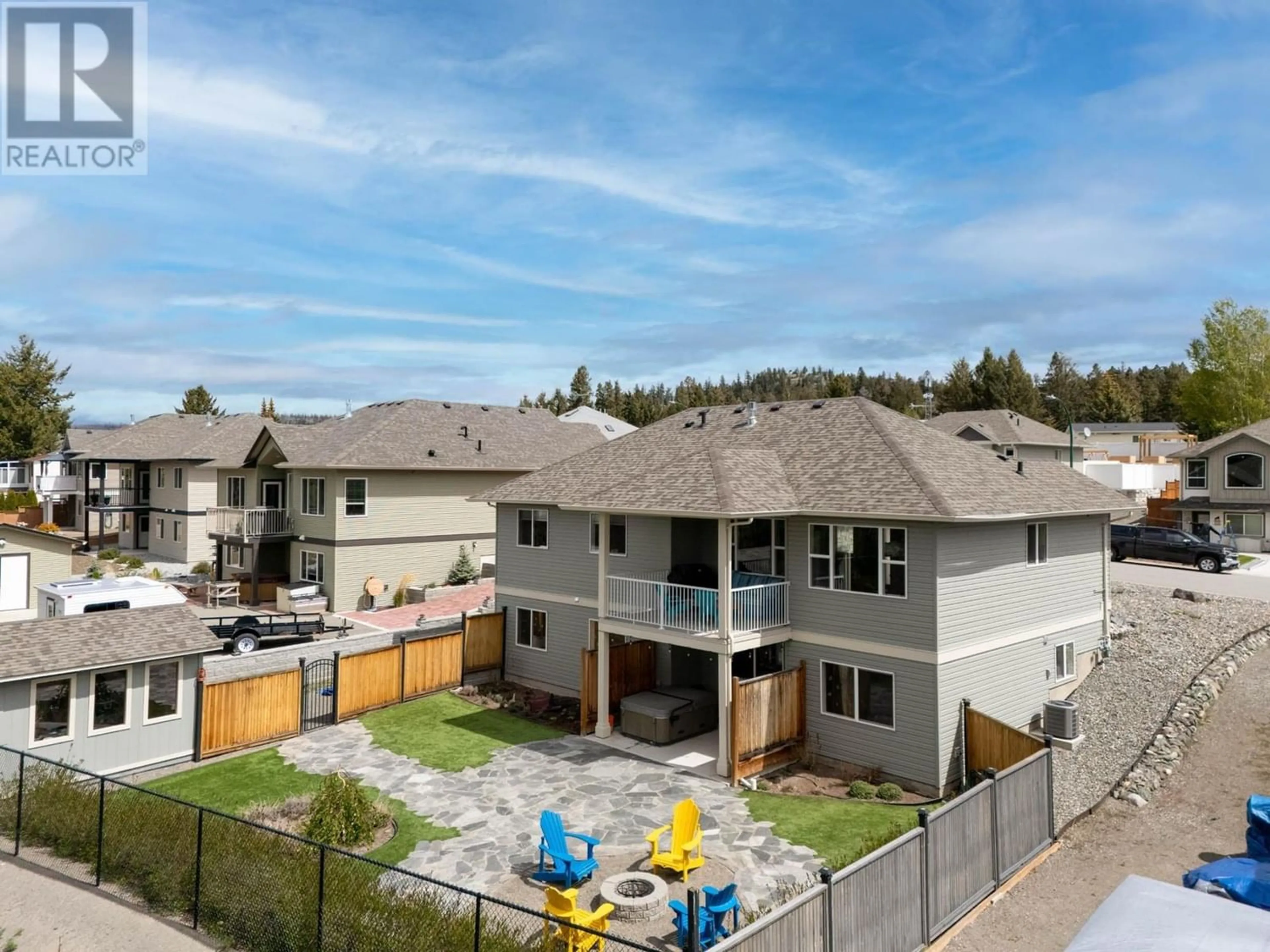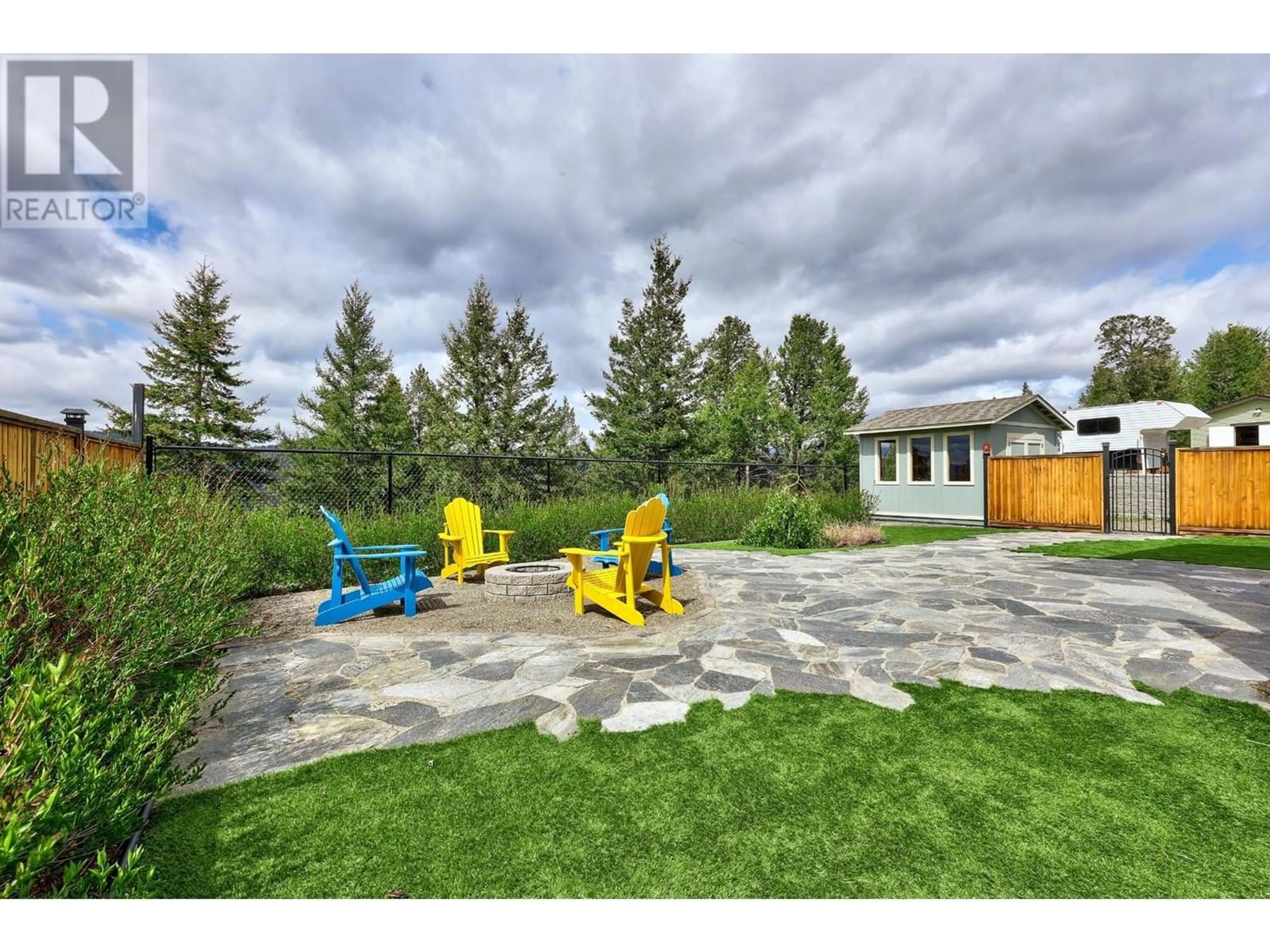388 DALADON DRIVE, Logan Lake, British Columbia V0K1W0
Contact us about this property
Highlights
Estimated ValueThis is the price Wahi expects this property to sell for.
The calculation is powered by our Instant Home Value Estimate, which uses current market and property price trends to estimate your home’s value with a 90% accuracy rate.Not available
Price/Sqft$295/sqft
Est. Mortgage$3,221/mth
Tax Amount ()-
Days On Market13 days
Description
Located in Logan Lake, this beautiful level-entry home boasts an open layout, 9-foot ceilings, southwest-facing views, an oversized garage w/ 220V, and RV parking! Feel at home in the great room, perfect for easy living and entertaining. The classic kitchen is timeless, the cozy living room features a gas fireplace, and the dining room opens to a spacious covered deck with gas outlet for summer BBQs. The main floor includes 3 bedrooms and 2 bathrooms, with a spacious primary bedroom featuring a walk-in closet and full ensuite. The bright daylight basement has plenty of windows, outside access, and is fully finished. It offers a 4th bedroom, 3rd bathroom, and a large craft room that could be a home gym, 5th bedroom, or anything else you desire. The spacious family room is perfect for movies or a game room. Enjoy the peaceful backyard with a hot tub, custom rock pathway, and faux grass that stays green year-round. Includes: A/C, central vac, shed, water softener, hot tub. (id:39198)
Property Details
Interior
Features
Basement Floor
4pc Bathroom
Bedroom
23 ft ,6 in x 13 ft ,6 inBedroom
10 ft ,10 in x 12 ftLaundry room
14 ft x 7 ft ,2 inProperty History
 39
39


