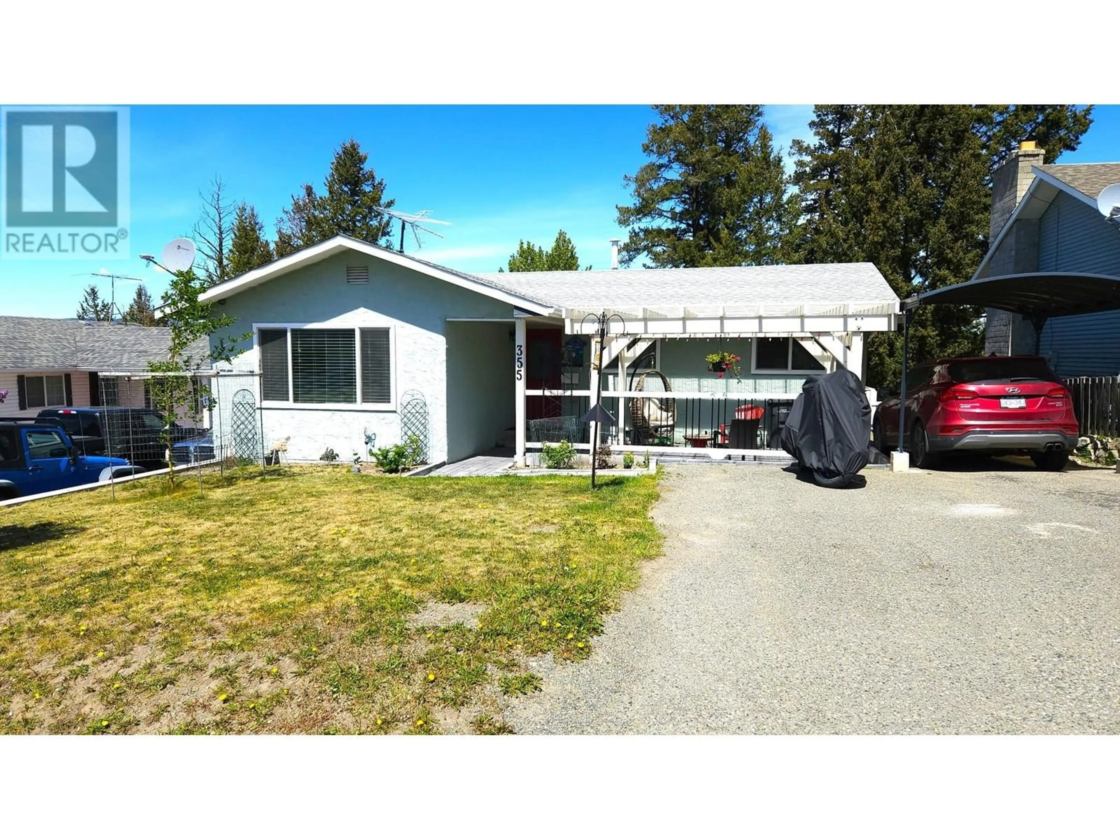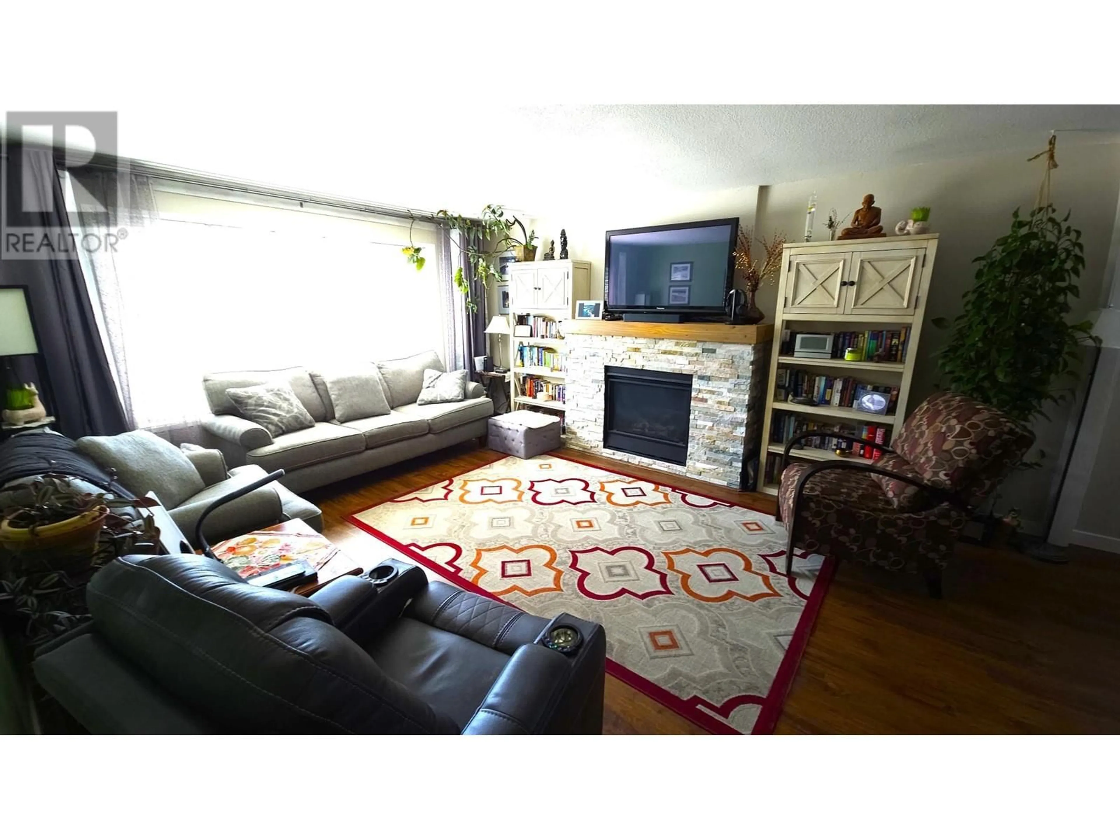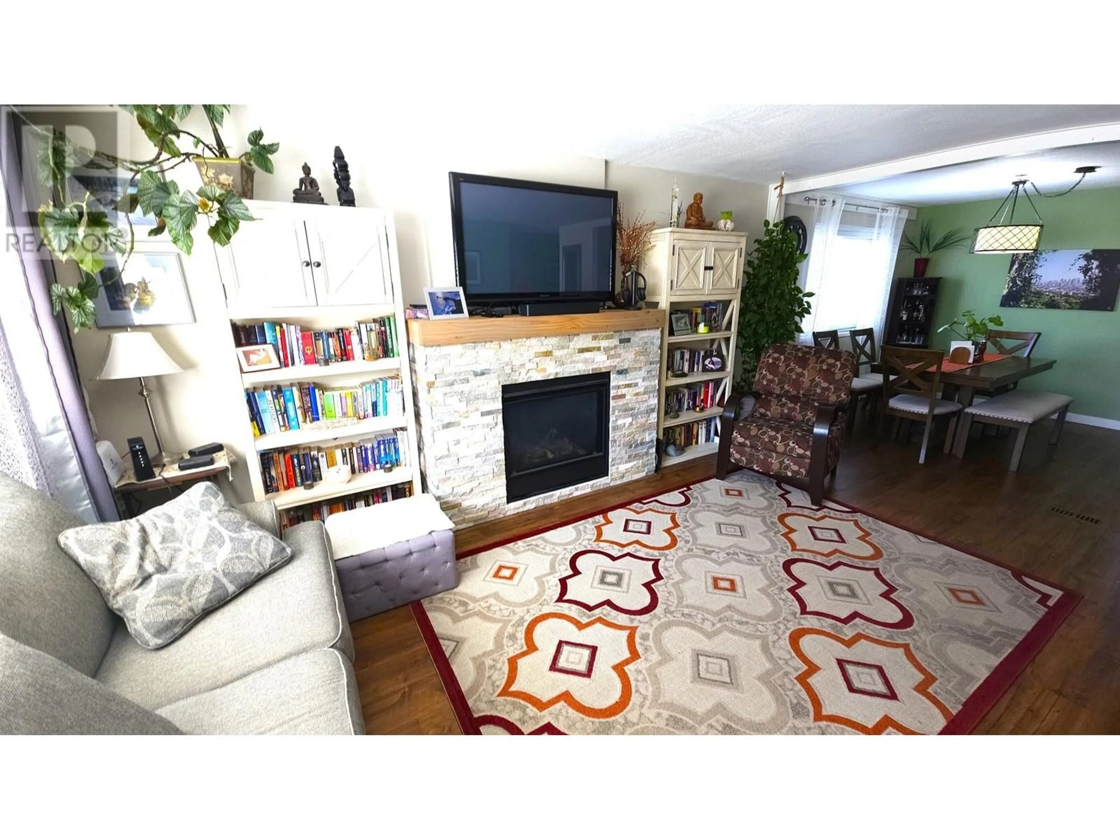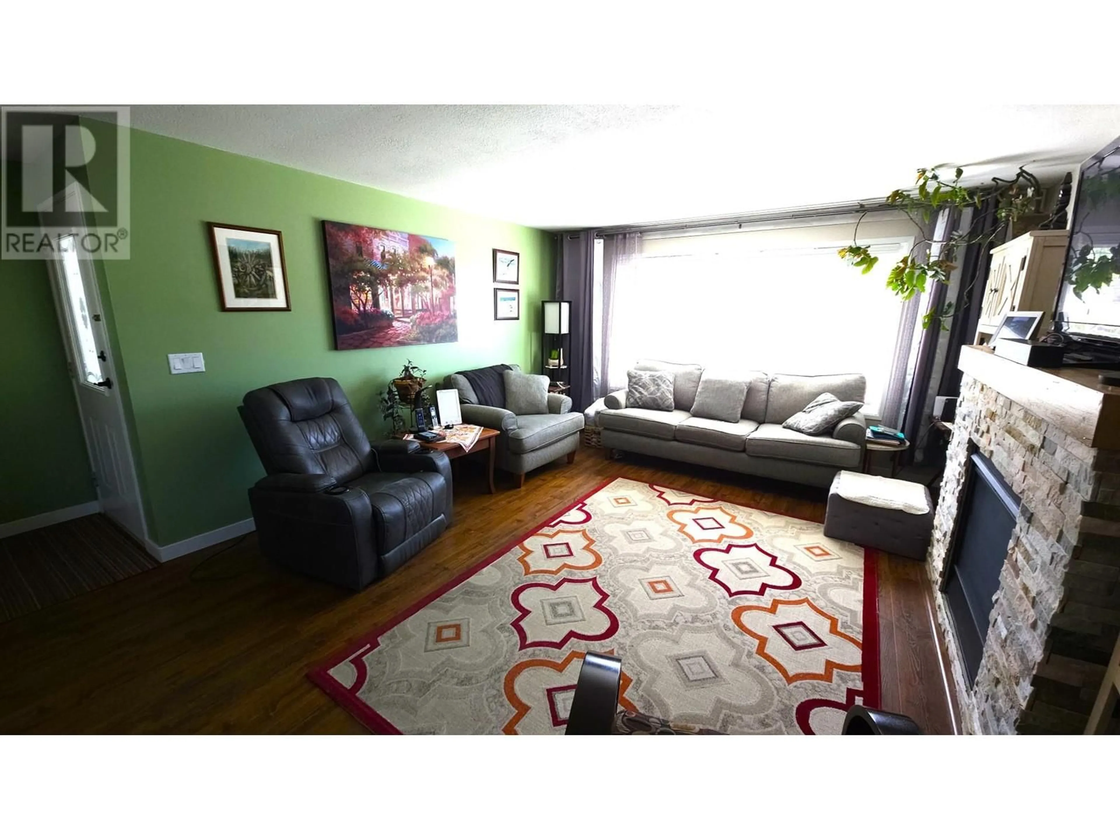355 BASALT DRIVE, Logan Lake, British Columbia V0K1W0
Contact us about this property
Highlights
Estimated ValueThis is the price Wahi expects this property to sell for.
The calculation is powered by our Instant Home Value Estimate, which uses current market and property price trends to estimate your home’s value with a 90% accuracy rate.Not available
Price/Sqft$248/sqft
Est. Mortgage$2,405/mo
Tax Amount ()-
Days On Market208 days
Description
An excellent level-entry home in Logan Lake. Loads of updates here over the past 5 years including quality laminate flooring, new kitchen cabinets and bamboo counters, bath updates, paint, exterior patio/pergola area, new carport and more. This home features a total of 5 bedrooms and 2.5 baths, an open floorplan, and a large rear deck overlooking the private rear yard backing onto dedicated greenspace/parkland. The lower level can be used for family living, or as an unauthorized mortgage helper, with outside entry, 2 bedrooms, kitchen with n/g range, large living room and games area, and laundry. 2nd laundry connection for stacker in closet off kitchen too! Extra parking on the west side of the home is great for a tenant, RV, or for rear yard access. Close to schools, recreation, shopping and more, this is an ideal property for the young family or right-sizer couple. Outdoor recreation opportunities galore as well, with fishing, X-C skiing, snowmobiling, ATV trails nearby, and more. Contact the listing broker today for more details, or to arrange your viewing opportunity. (id:39198)
Property Details
Interior
Features
Basement Floor
3pc Bathroom
Living room
13 ft x 12 ft ,8 inKitchen
11 ft ,6 in x 11 ftBedroom
10 ft ,4 in x 10 ftProperty History
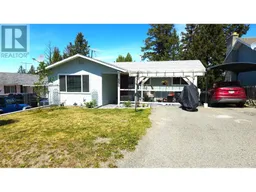 36
36
