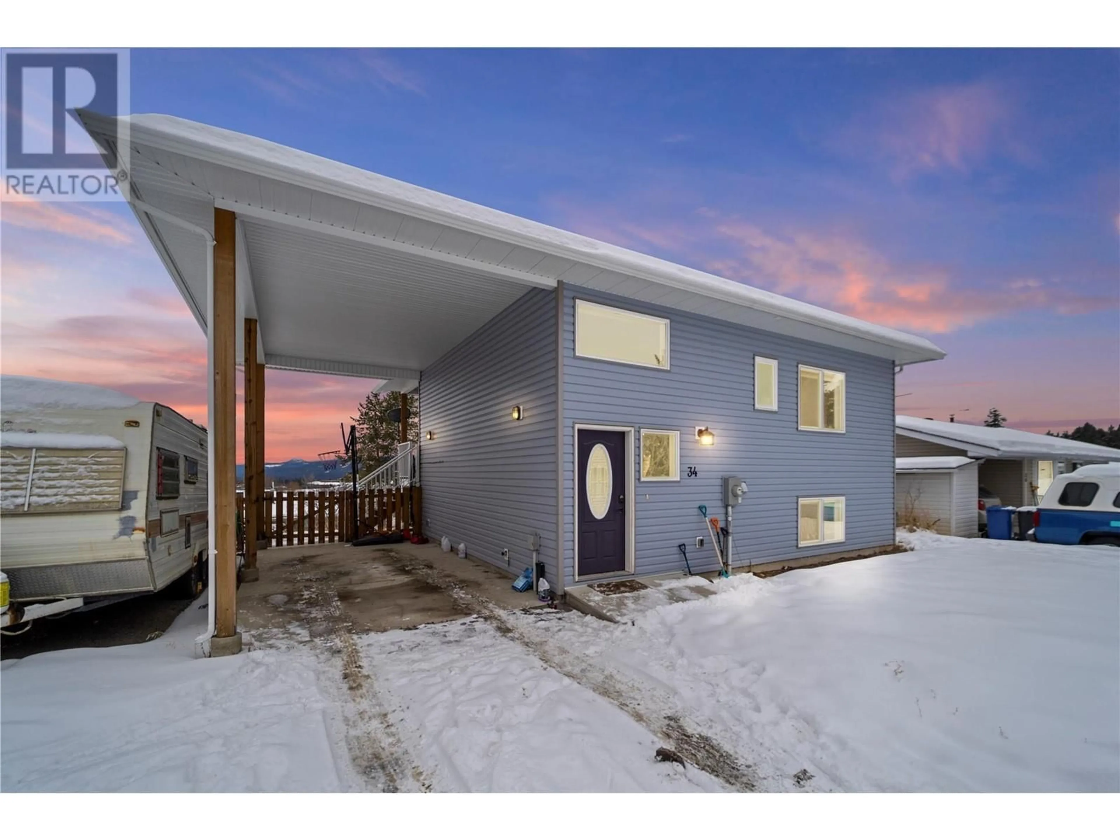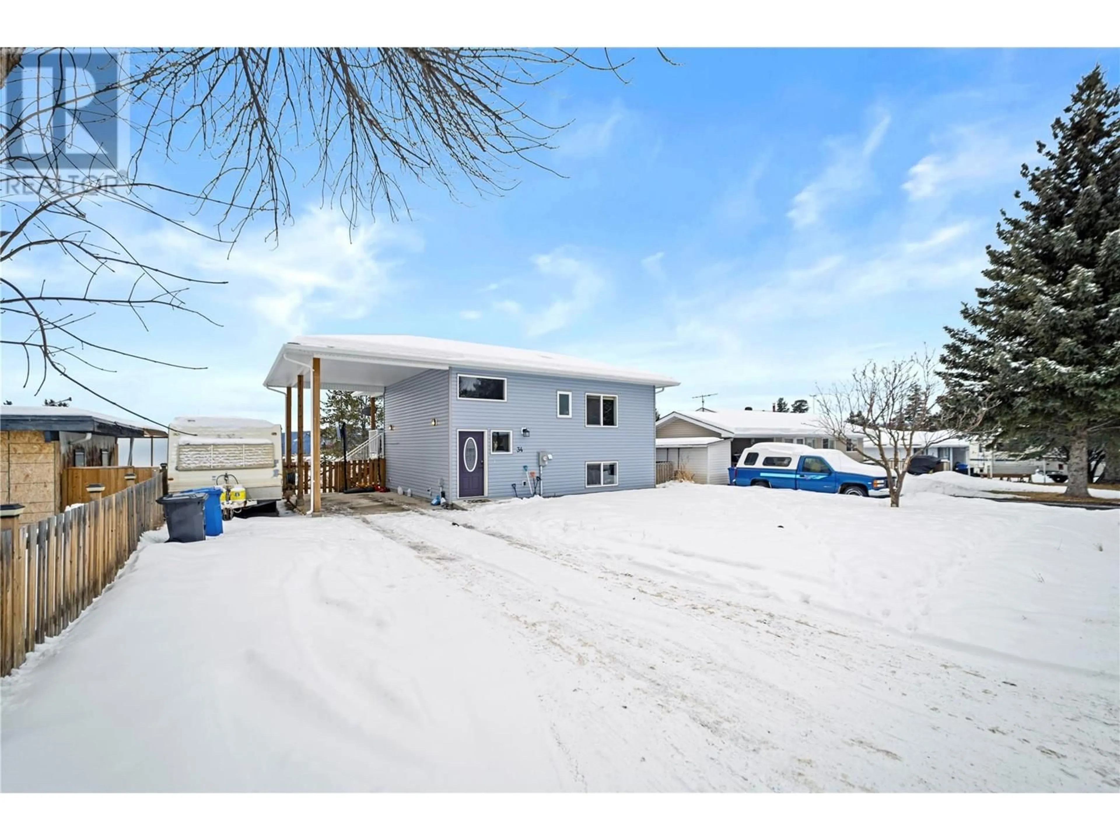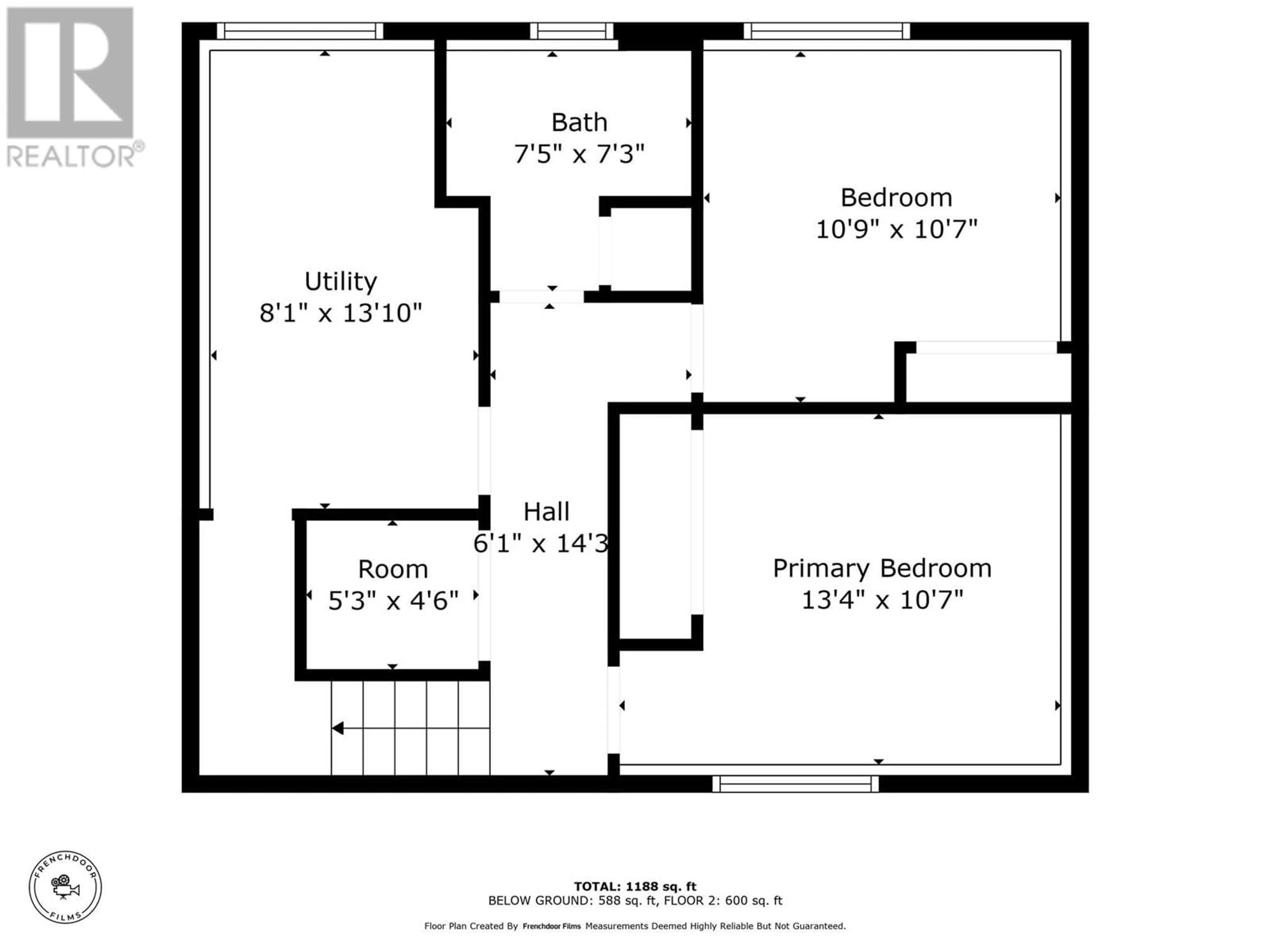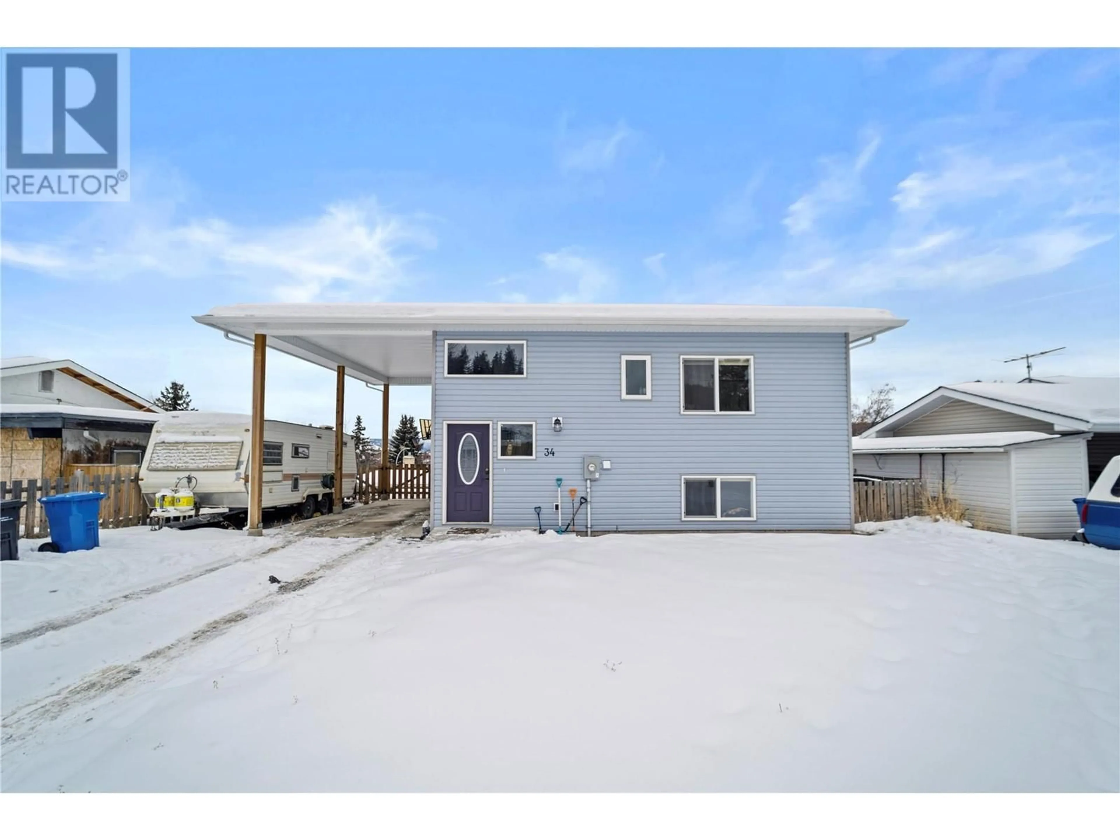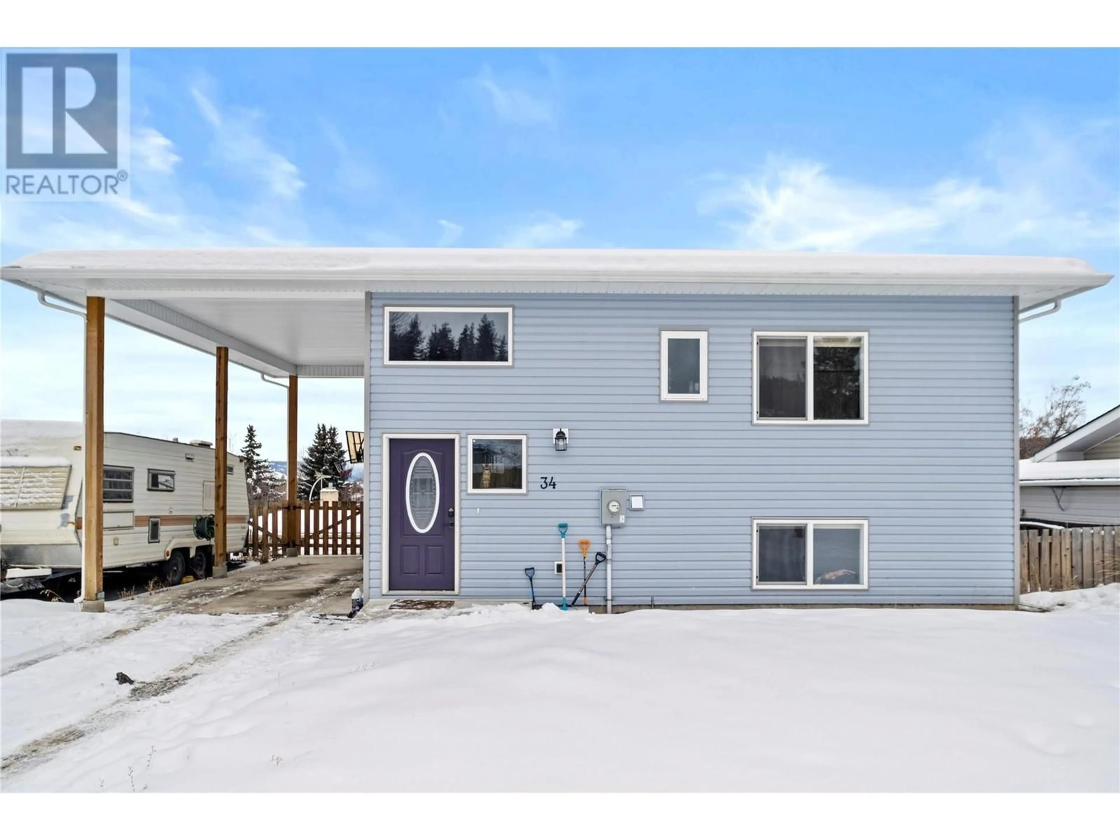34 BERYL Drive, Logan Lake, British Columbia V0K1W0
Contact us about this property
Highlights
Estimated ValueThis is the price Wahi expects this property to sell for.
The calculation is powered by our Instant Home Value Estimate, which uses current market and property price trends to estimate your home’s value with a 90% accuracy rate.Not available
Price/Sqft$336/sqft
Est. Mortgage$1,975/mo
Tax Amount ()-
Days On Market2 days
Description
Welcome to this beautifully designed home, perfectly situated in the scenic and outdoorsy community of Logan Lake. Built in 2014, this thoughtfully crafted residence boasts 9-foot ceilings on the main level, creating a bright and airy atmosphere. The open-concept living space is enhanced by stainless steel appliances and seamless access to a large covered deck, where you can soak in breathtaking panoramic views year-round. Outside, the property offers incredible versatility, featuring an extra-large attached carport that can easily be converted into an oversized garage or workshop. The fully fenced yard provides privacy and security, while ample parking space is available for your RV, boat, or other outdoor toys. Additional highlights include heated tile flooring in the basement bathroom and a water softener system for enhanced comfort. This is a rare opportunity to own a modern, move-in-ready home in one of Logan Lake’s most desirable locations! (id:39198)
Property Details
Interior
Features
Basement Floor
Storage
5'6'' x 4'6''Utility room
13'6'' x 8'0''Bedroom
11'0'' x 10'0''Bedroom
13'0'' x 10'6''Exterior
Features
Property History
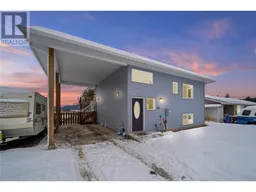 26
26
