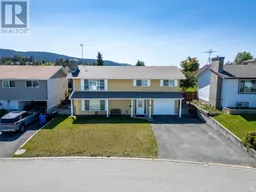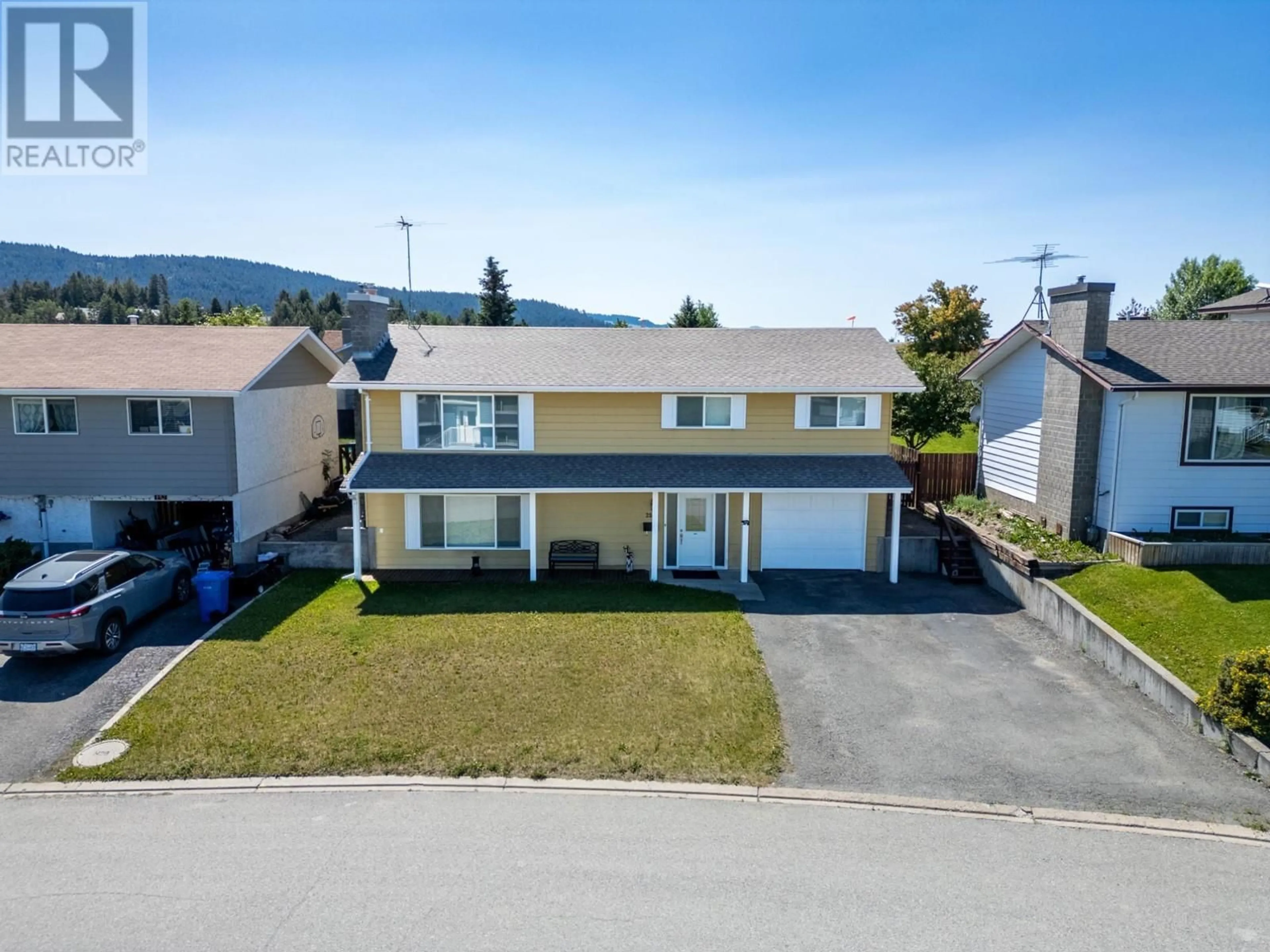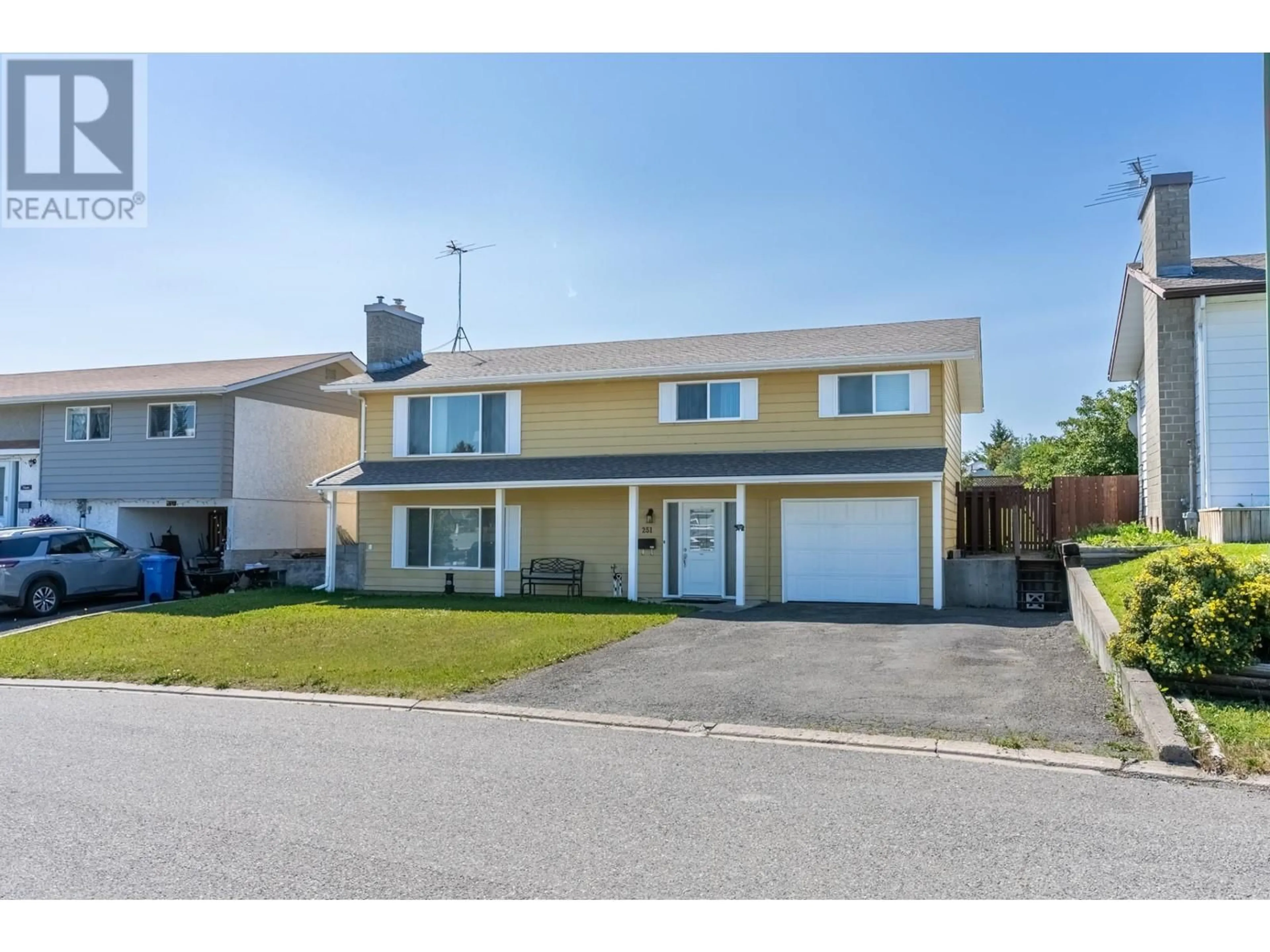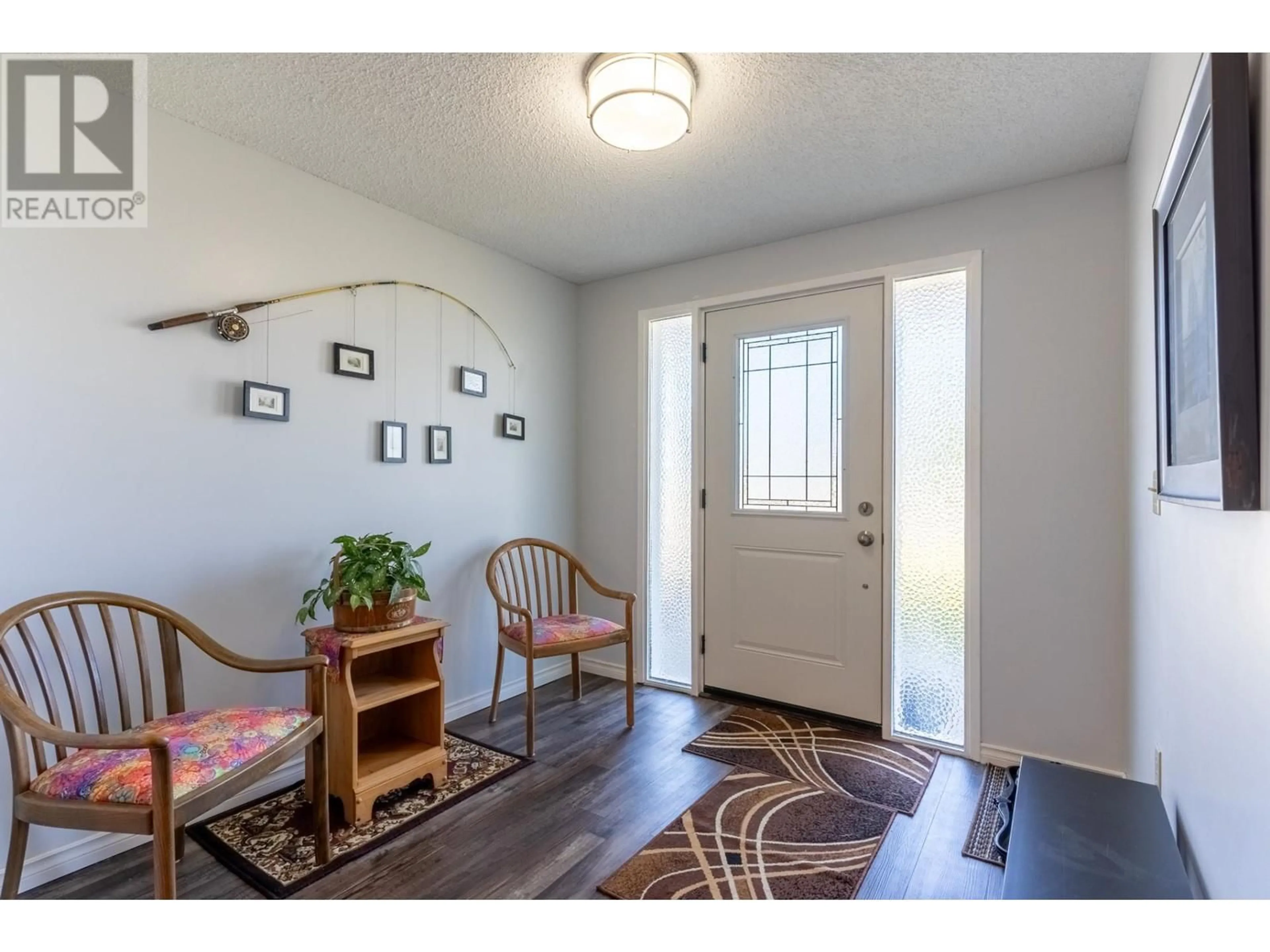251 DOGWOOD CRES, Logan Lake, British Columbia V0K1W0
Contact us about this property
Highlights
Estimated ValueThis is the price Wahi expects this property to sell for.
The calculation is powered by our Instant Home Value Estimate, which uses current market and property price trends to estimate your home’s value with a 90% accuracy rate.Not available
Price/Sqft$262/sqft
Est. Mortgage$2,319/mth
Tax Amount ()-
Days On Market38 days
Description
This spacious home features 4 bedrooms, 3 baths and is nestled in a peaceful neighbourhood that blends modern updates with classic charm. Upon entering, you'll be in awe with the spacious living areas, enhanced by updated flooring that creates a seamless flow throughout the home. The upstairs has a kitchen featuring modern appliances, ample counter space & storage, along with a spacious living room, dining room and 3 bedrooms including the master. The home is designed for comfort, offering plenty of space and natural light. The basement offers additional living space, perfect for a family room or WHY. A covered patio makes Outdoor living perfect for year-round entertaining. The fenced yard provides a safe and private area for children and pets to play. The attached garage offers secure parking & extra storage. Located close to schools, parks, & shopping, this beautifully updated home is ideal for families seeking comfort & convenience. Don't miss the chance to make this lovely home your own. (id:39198)
Property Details
Interior
Features
Basement Floor
Bedroom
9 ft x 9 ftFamily room
16 ft x 13 ftHobby room
15 ft x 13 ftFoyer
13 ft x 8 ftExterior
Parking
Garage spaces 1
Garage type Garage
Other parking spaces 0
Total parking spaces 1
Property History
 37
37


