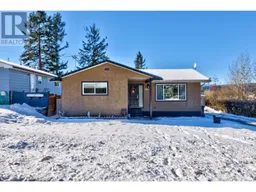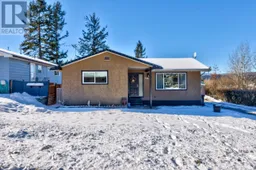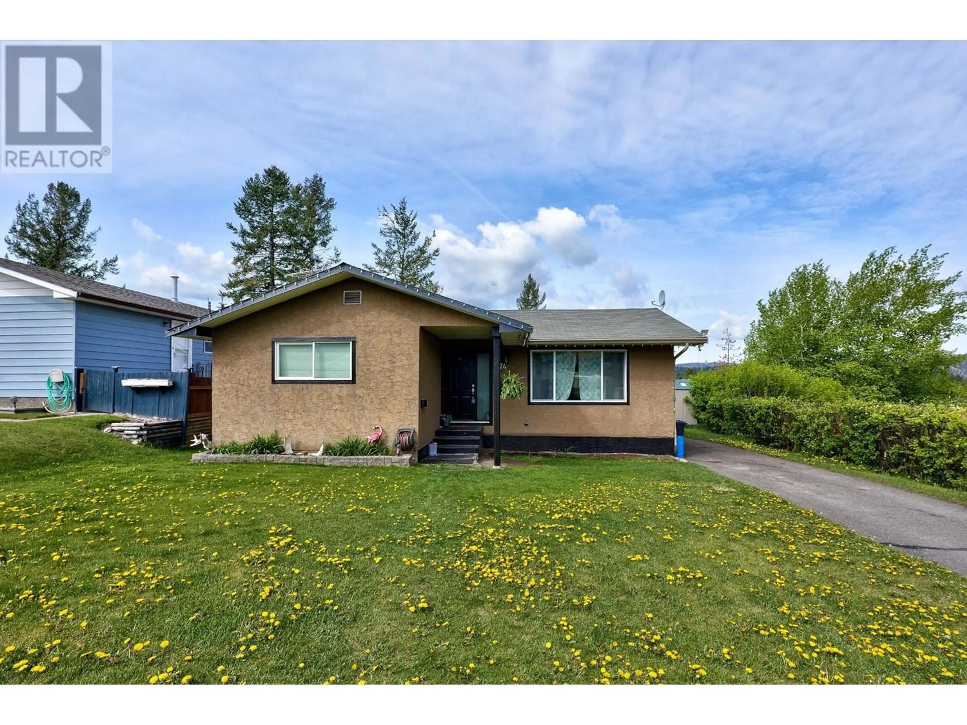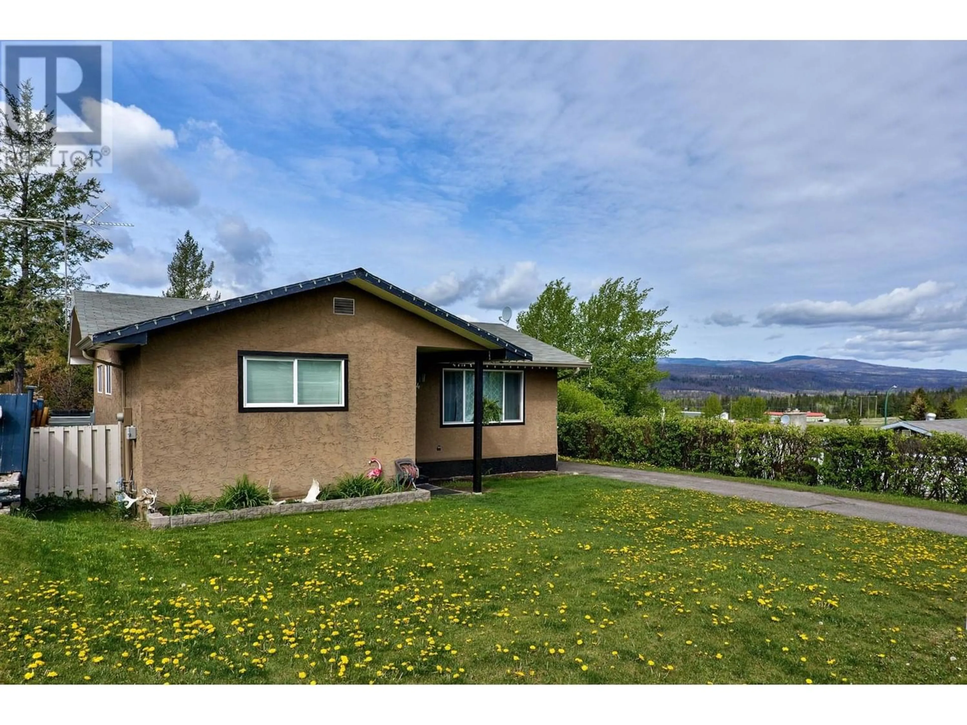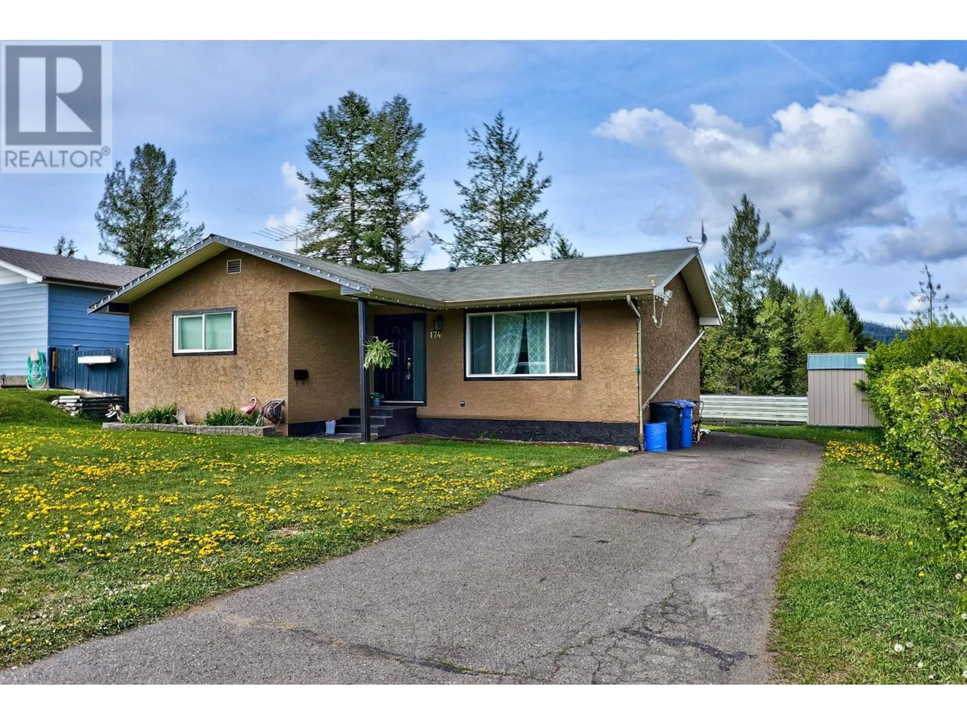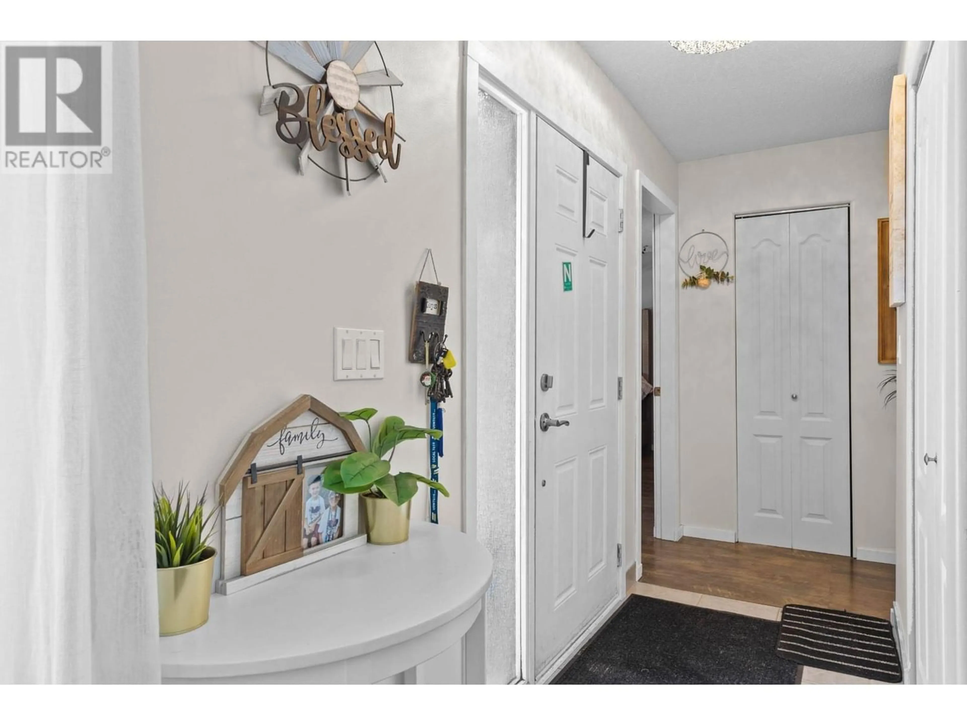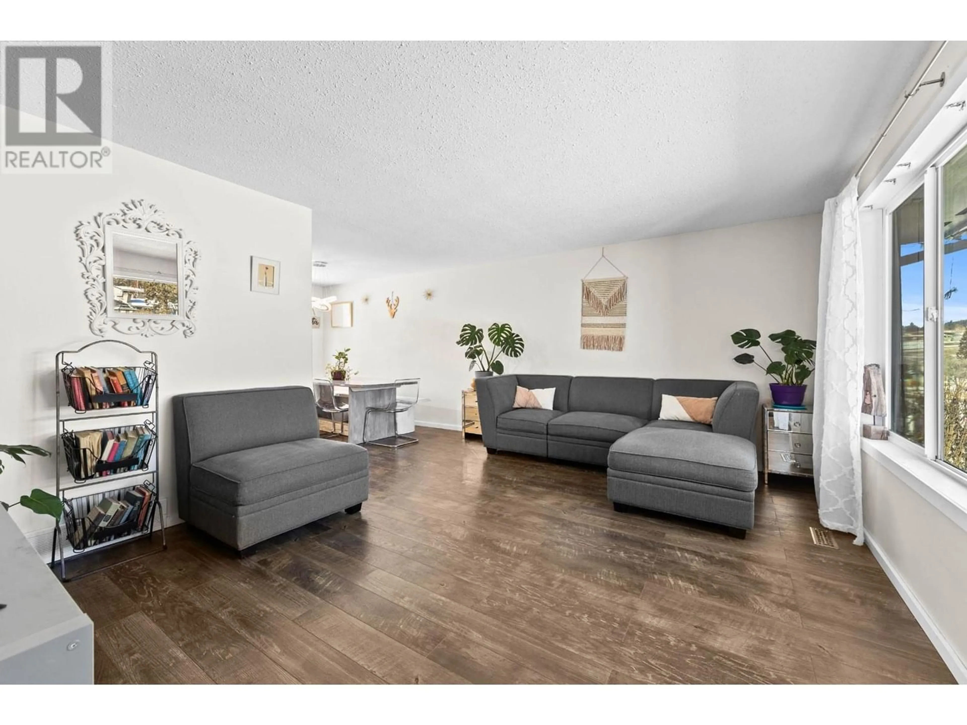174 PONDEROSA AVE, Logan Lake, British Columbia V0K1W0
Contact us about this property
Highlights
Estimated ValueThis is the price Wahi expects this property to sell for.
The calculation is powered by our Instant Home Value Estimate, which uses current market and property price trends to estimate your home’s value with a 90% accuracy rate.Not available
Price/Sqft$217/sqft
Est. Mortgage$2,018/mo
Tax Amount ()-
Days On Market183 days
Description
Are you searching for a residence in a budget-friendly neighborhood? Your search ends here! This charming single-family home offers three bedrooms and two bathrooms. With an open-concept kitchen and a partially finished basement, awaiting your personal touches. The separate entry to the basement offers the possibility of rental income, pending proper verification. Additionally, you can enjoy the sundeck and private yard for outdoor relaxation and entertainment. Don't pass up this amazing opportunity - reach out today to schedule a viewing! All measurements are approximate and should be verified by the Buyer. (id:39198)
Property Details
Interior
Features
Basement Floor
4pc Bathroom
Recreational, Games room
19 ft ,1 in x 22 ft ,5 inLaundry room
11 ft ,7 in x 11 ft ,9 inStorage
15 ft ,11 in x 10 ft ,11 inExterior
Parking
Garage spaces 1
Garage type Open
Other parking spaces 0
Total parking spaces 1
Property History
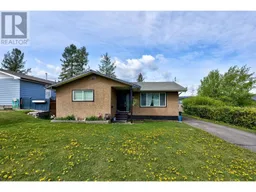 26
26