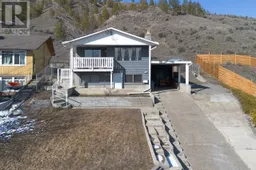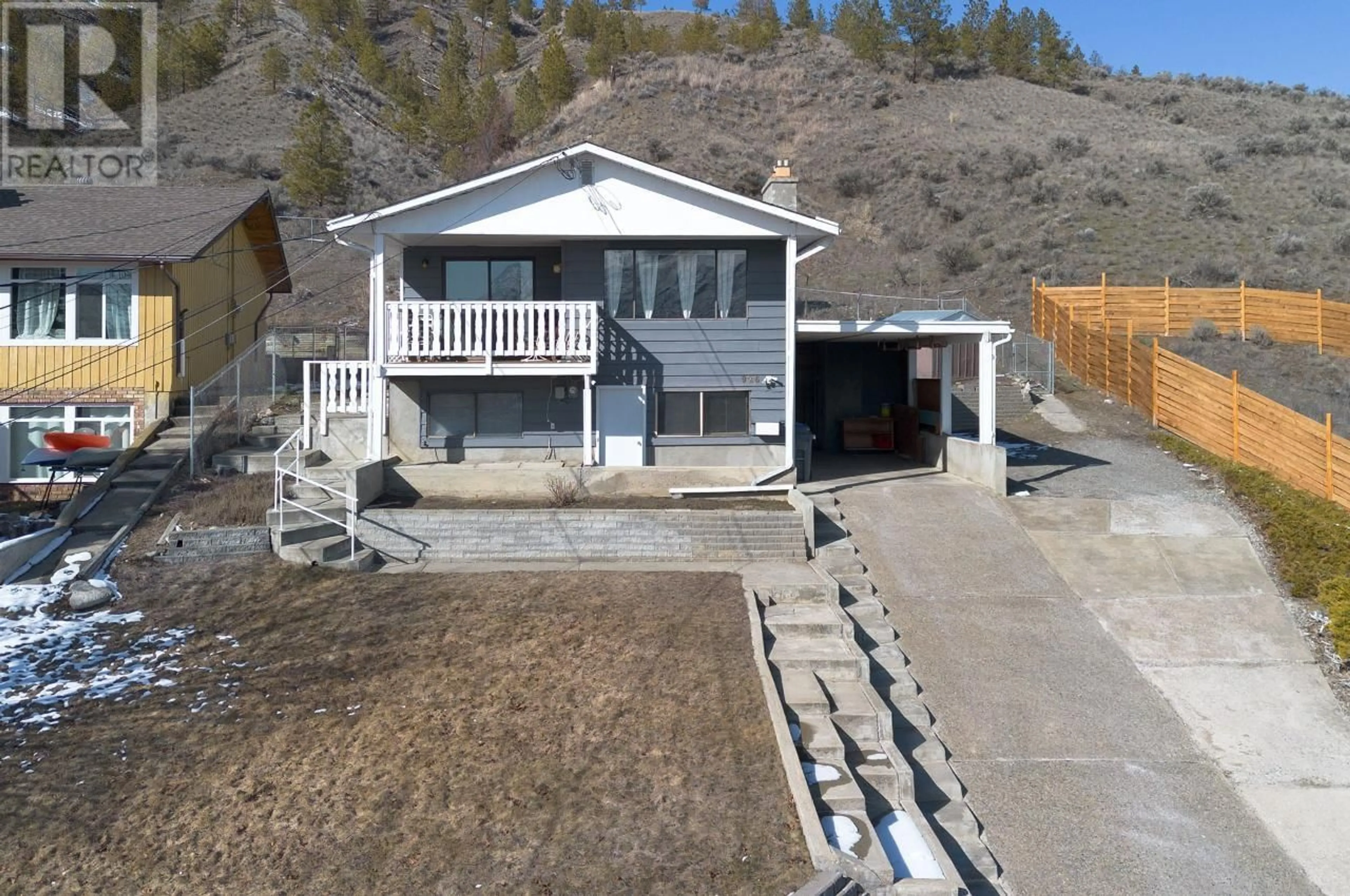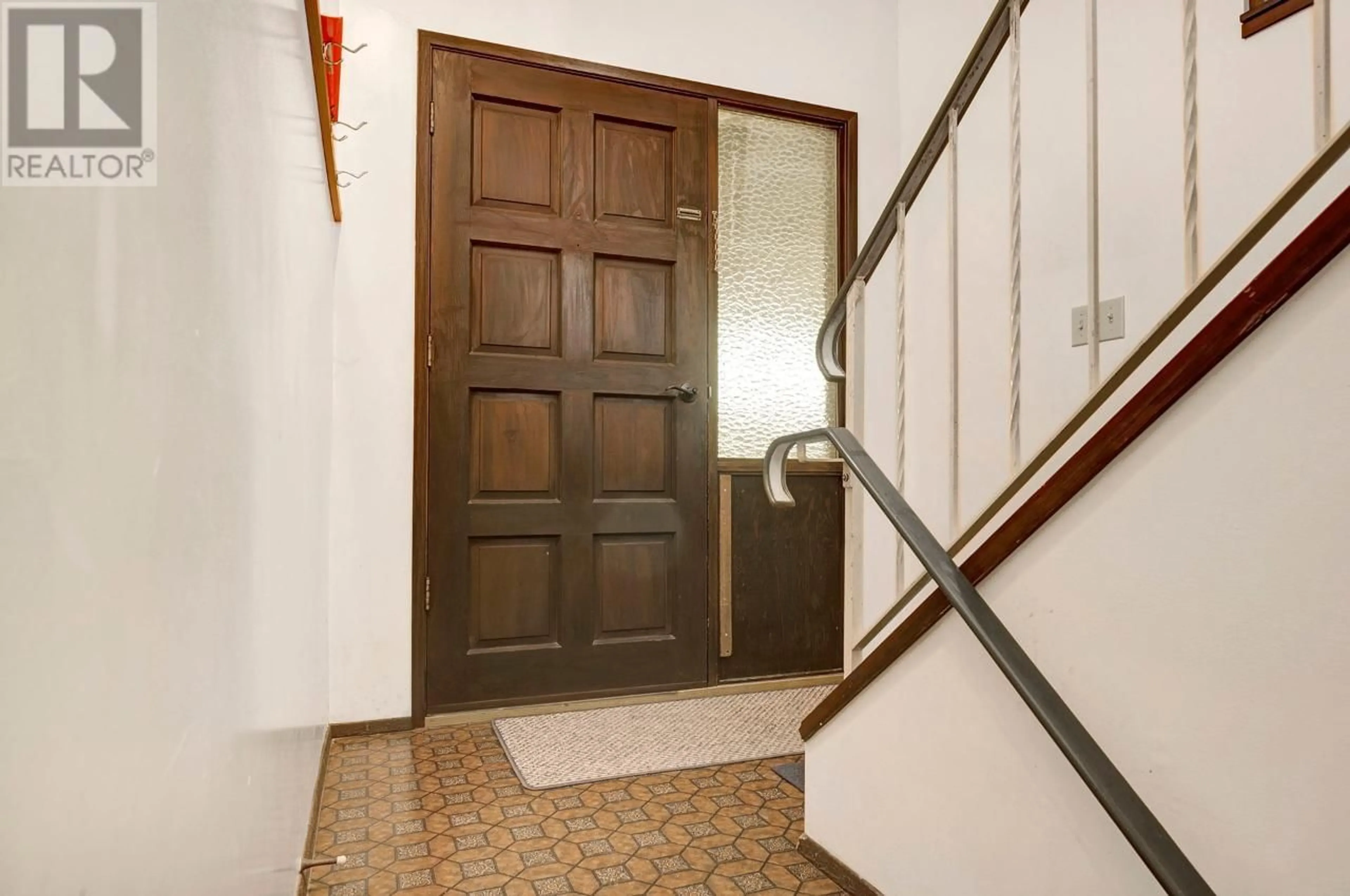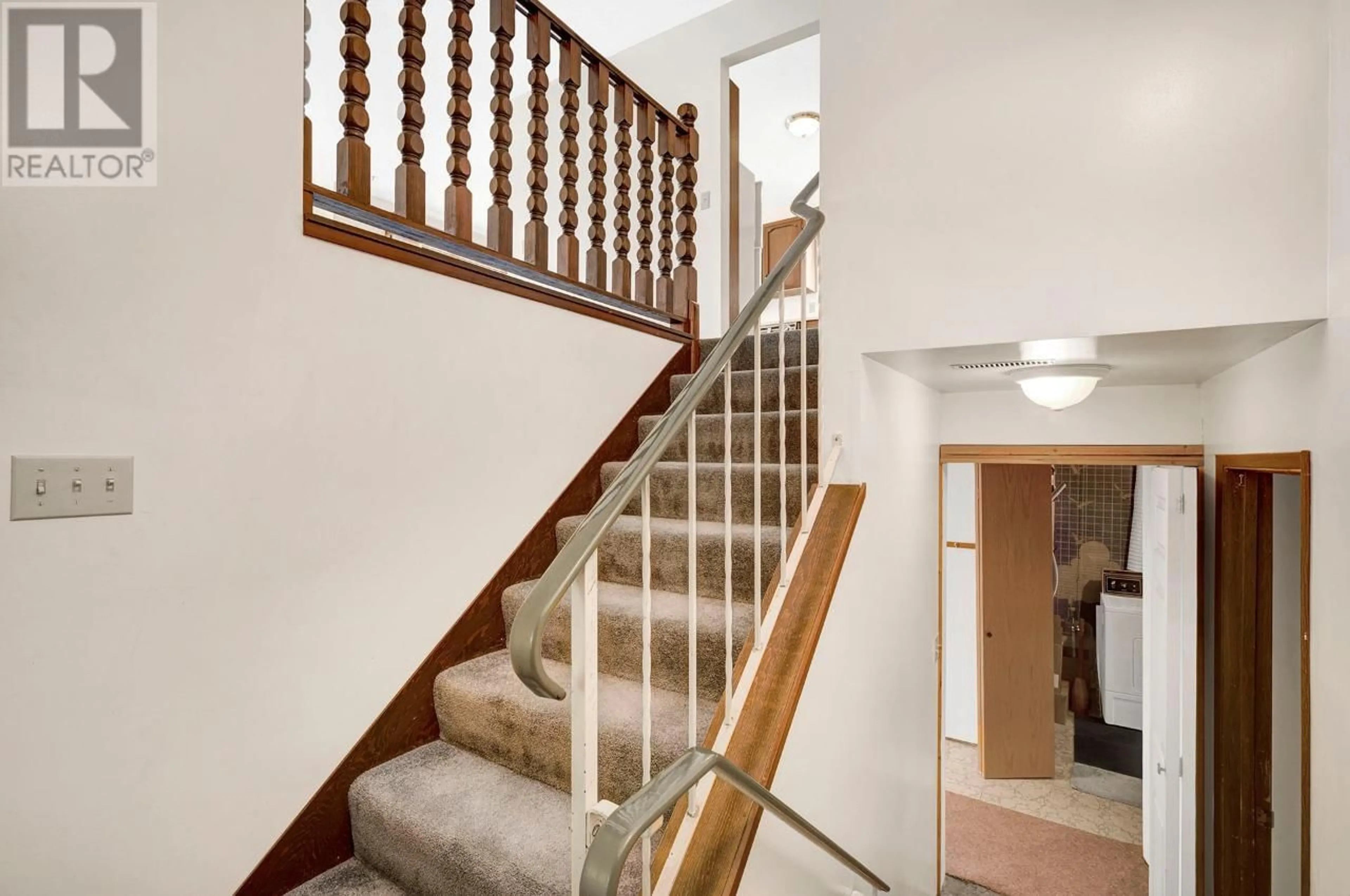926 SICAMORE DRIVE, Kamloops, British Columbia V2B6S2
Contact us about this property
Highlights
Estimated ValueThis is the price Wahi expects this property to sell for.
The calculation is powered by our Instant Home Value Estimate, which uses current market and property price trends to estimate your home’s value with a 90% accuracy rate.Not available
Price/Sqft$294/sqft
Est. Mortgage$2,530/mo
Tax Amount ()-
Days On Market257 days
Description
This Westsyde home boasts stunning mountain views & a host of desirable features. On the main floor, you'll find the heart of the home with the kitchen, dining area, & living room, with a deck for enjoying the gorgeous views. Additionally, there are two bdrms & a 4-pce bathroom on this level. Descending to the lower level, you'll discover even more living space, including another bdrm, ideal for guests. This level also offers a den, laundry facilities, a spacious rec room perfect for entertaining or relaxing, & a 3-piece bthrm. Outside, the property offers a landscaped backyard with tiered garden areas, a greenhouse for cultivating your favorite plants, mature grape vine & trellis that come alive when in season, & a storage shed for keeping outdoor essentials organized. With so much to offer, including its picturesque surroundings and ample living space, this home is sure to attract attention. Schedule a showing today to see all that it has to offer firsthand! (id:39198)
Property Details
Interior
Features
Basement Floor
3pc Bathroom
Bedroom
14 ft ,9 in x 12 ft ,9 inDen
10 ft ,9 in x 11 ftRecreational, Games room
11 ft x 19 ftProperty History
 52
52


