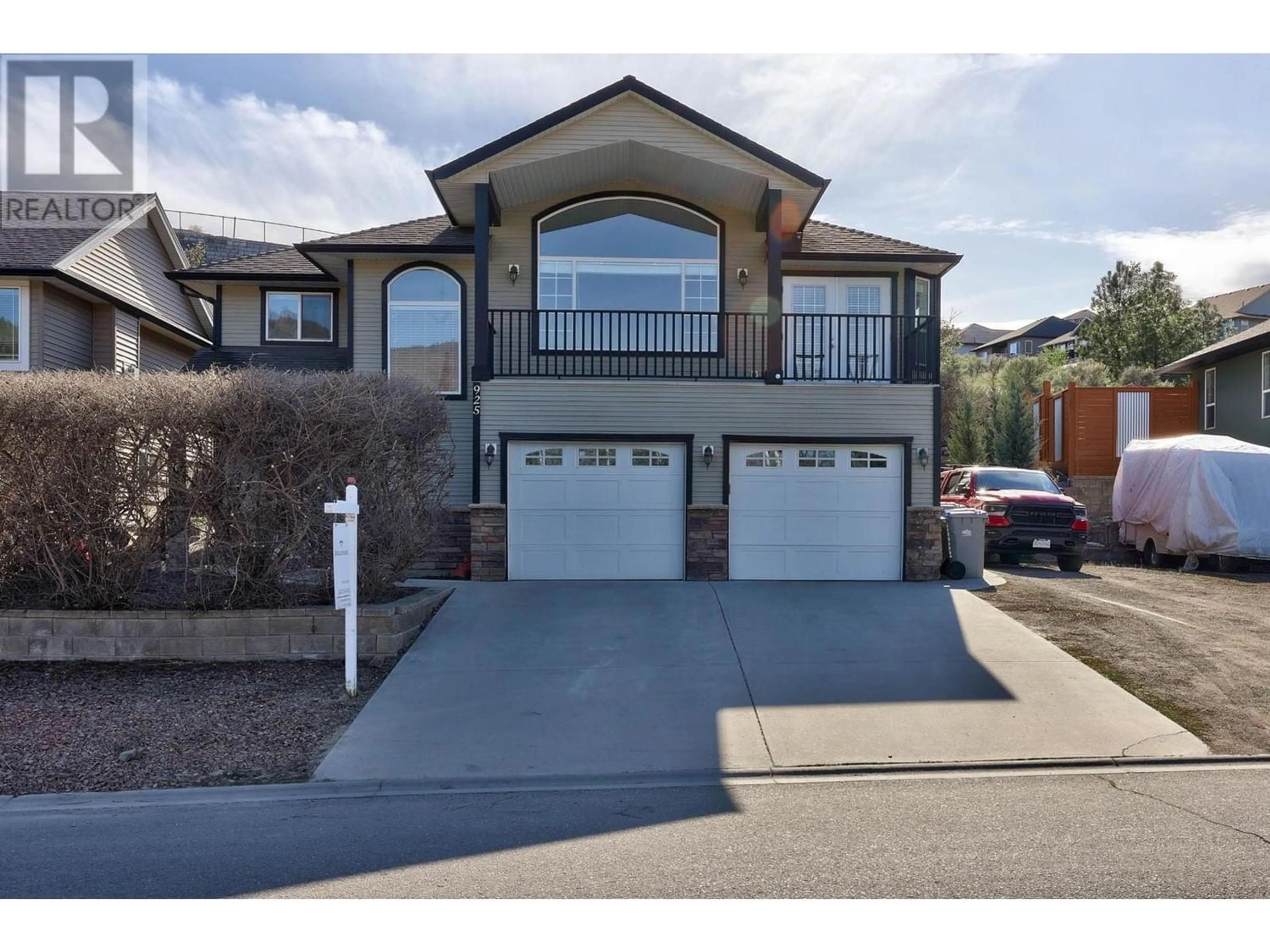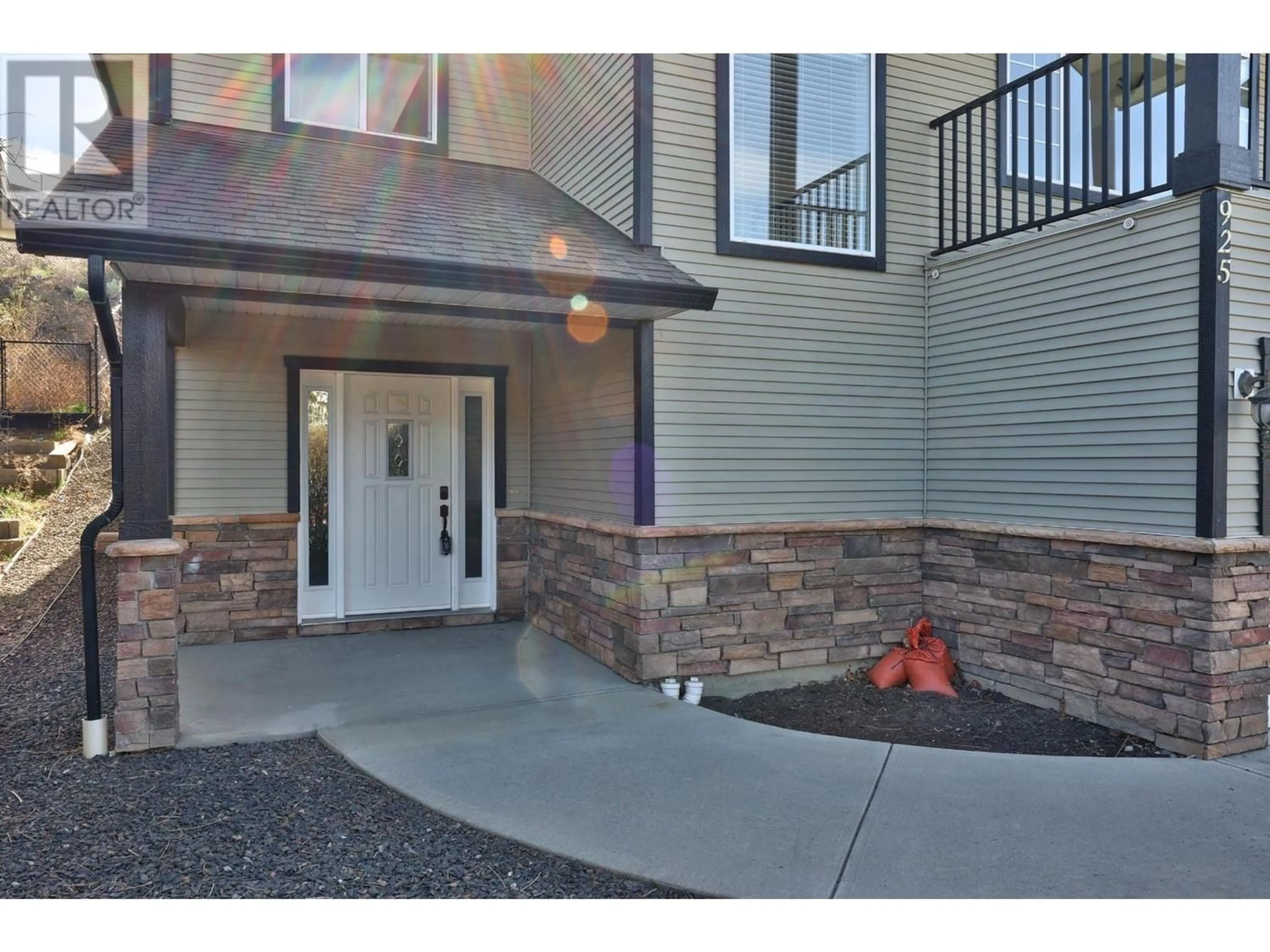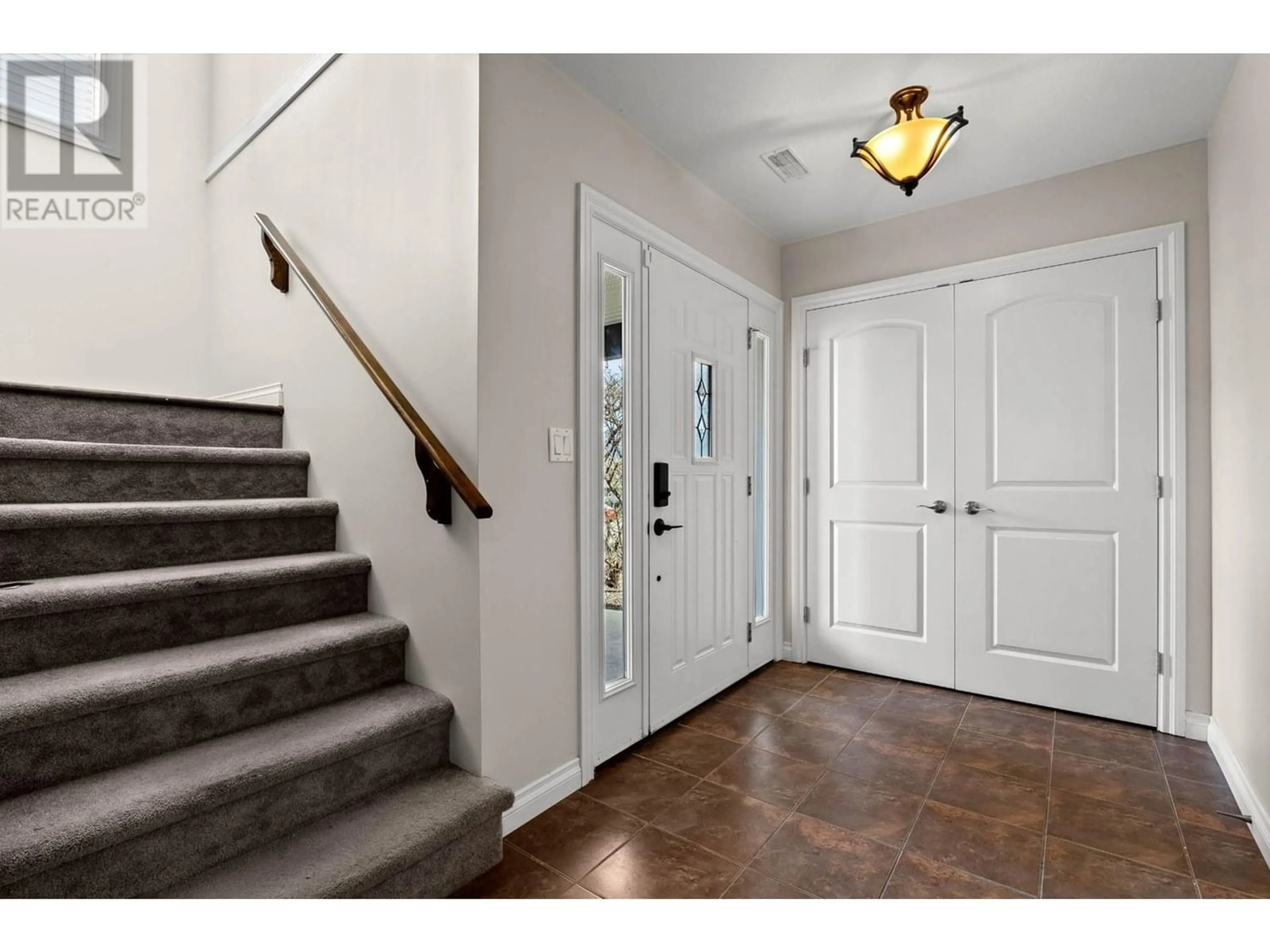925 STAGECOACH DRIVE, Kamloops, British Columbia V2B0A6
Contact us about this property
Highlights
Estimated ValueThis is the price Wahi expects this property to sell for.
The calculation is powered by our Instant Home Value Estimate, which uses current market and property price trends to estimate your home’s value with a 90% accuracy rate.Not available
Price/Sqft$353/sqft
Est. Mortgage$3,650/mo
Tax Amount ()-
Days On Market222 days
Description
Step into 925 Stagecoach Drive, this custom-designed home features 5 generously sized bedrooms, 3 bathrooms, and a desirable 1-bedroom basement suite. Upstairs you will find an open-concept layout welcoming lots of natural light. The living room features a vaulted ceiling and real hardwood floors, offering warmth and luxury. The expansive nook and kitchen area, complete with an eating bar, provides the perfect setting for entertaining guests or enjoying family meals. Outside, you'll find a patio and terraced sections, offering endless possibilities for outdoor enjoyment and relaxation. With a 2-car garage and a spacious 2-car driveway, including a convenient RV parking space. Call us today to schedule your showing! (id:39198)
Property Details
Interior
Features
Basement Floor
4pc Bathroom
Kitchen
13 ft ,4 in x 9 ftLiving room
14 ft x 12 ft ,5 inBedroom
11 ft ,8 in x 9 ft ,10 inExterior
Parking
Garage spaces 2
Garage type Garage
Other parking spaces 0
Total parking spaces 2
Property History
 33
33 46
46


