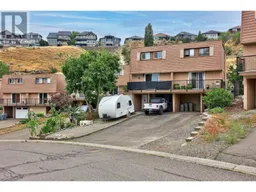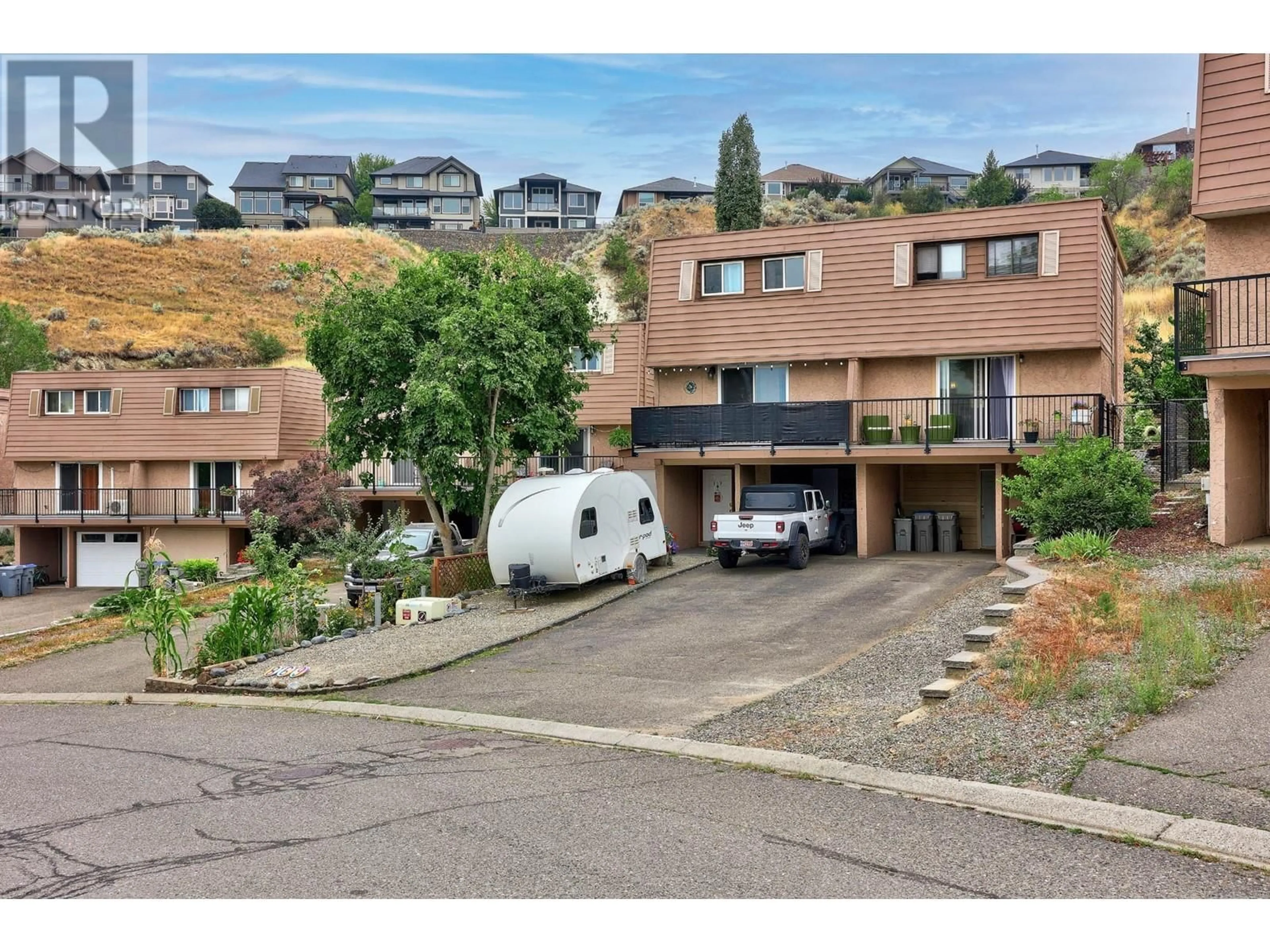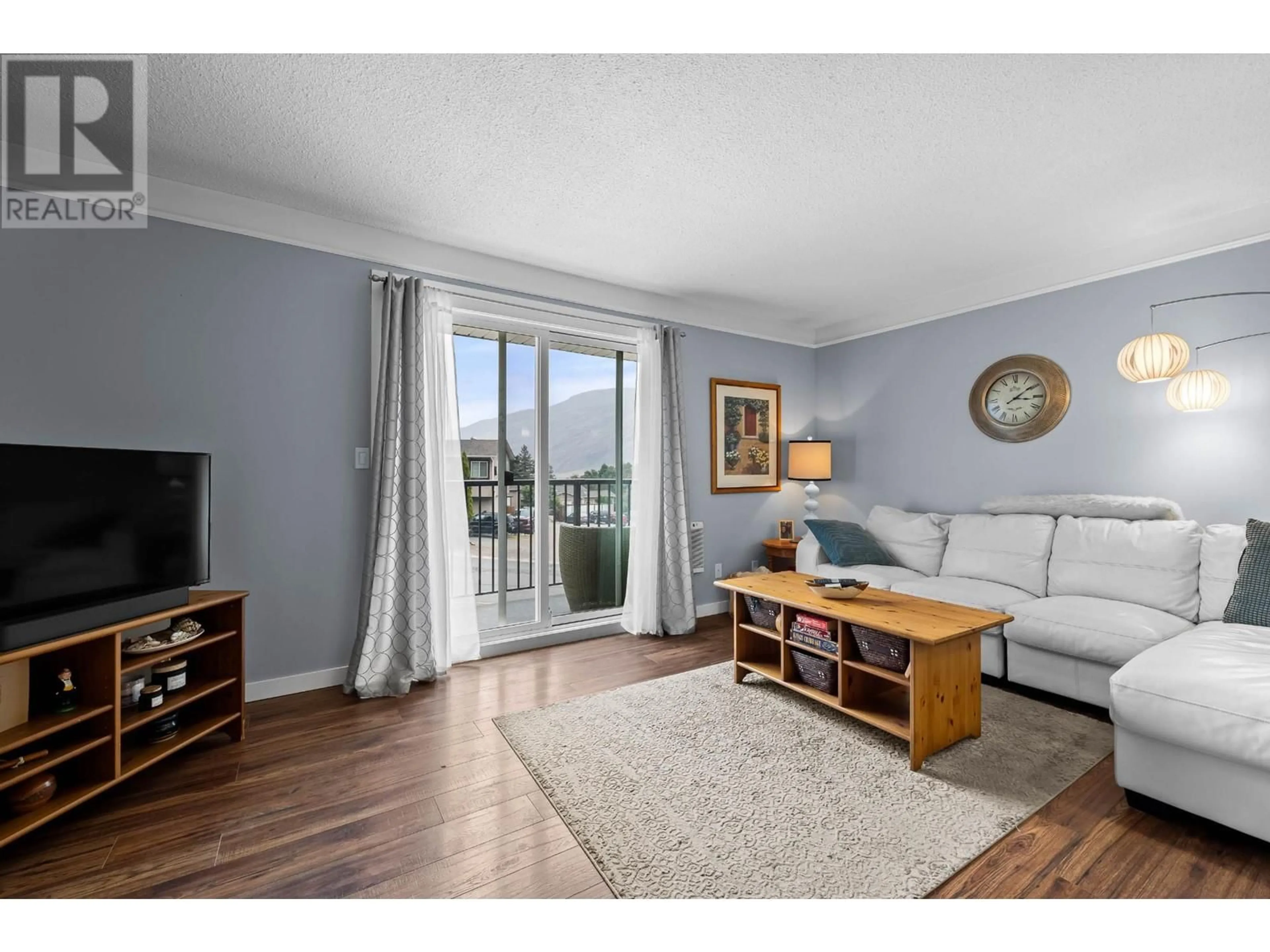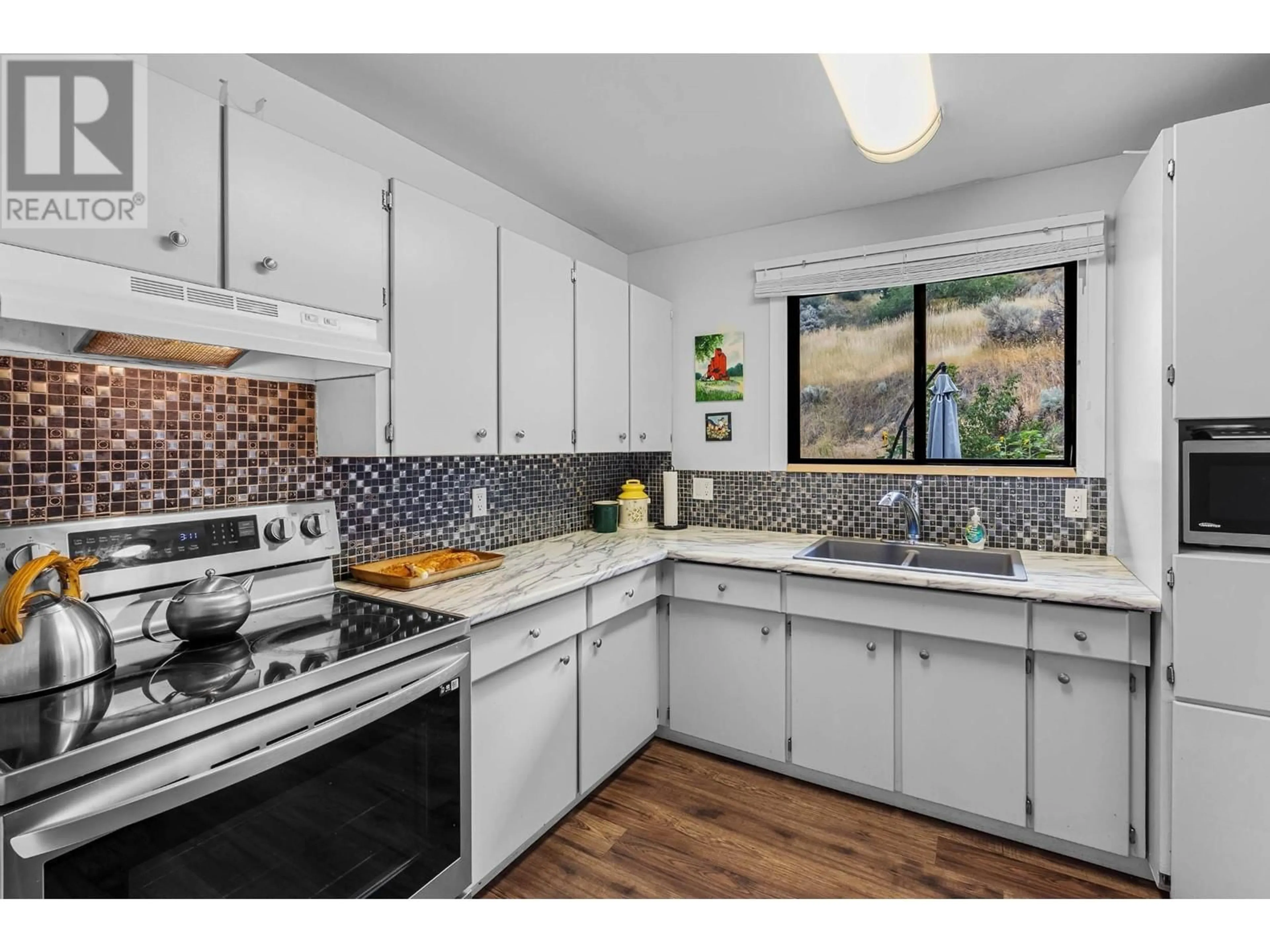871 MCQUEEN Drive, Kamloops, British Columbia V2B7X8
Contact us about this property
Highlights
Estimated ValueThis is the price Wahi expects this property to sell for.
The calculation is powered by our Instant Home Value Estimate, which uses current market and property price trends to estimate your home’s value with a 90% accuracy rate.Not available
Price/Sqft$384/sqft
Est. Mortgage$1,868/mo
Maintenance fees$350/mo
Tax Amount ()-
Days On Market94 days
Description
Tons of updates in this 3 bedroom duplex style townhouse! This move-in ready Westsyde home in a small strata allows 2 dogs without size restrictions, has a fenced yard for your pups and lots of parking. The generous living room with a view walks through the dining room and kitchen out to the backyard for easy main floor living. The deck in the back is great for bbq'ing and enjoying the backyard, deck in the front has a new railing and a great view! Upstairs you'll find all 3 bedrooms, with a walk in closet off the primary bed plus a 4 piece bath, all tastefully updated. Bonus storage room off of the carport perfect for your sports equipment and seasonal items. Kitchen appliances a year old, hot water tank 2024. (id:39198)
Property Details
Interior
Features
Second level Floor
Primary Bedroom
12'0'' x 15'0''Bedroom
13'0'' x 8'0''Bedroom
12'0'' x 9'0''4pc Bathroom
Exterior
Features
Property History
 32
32


