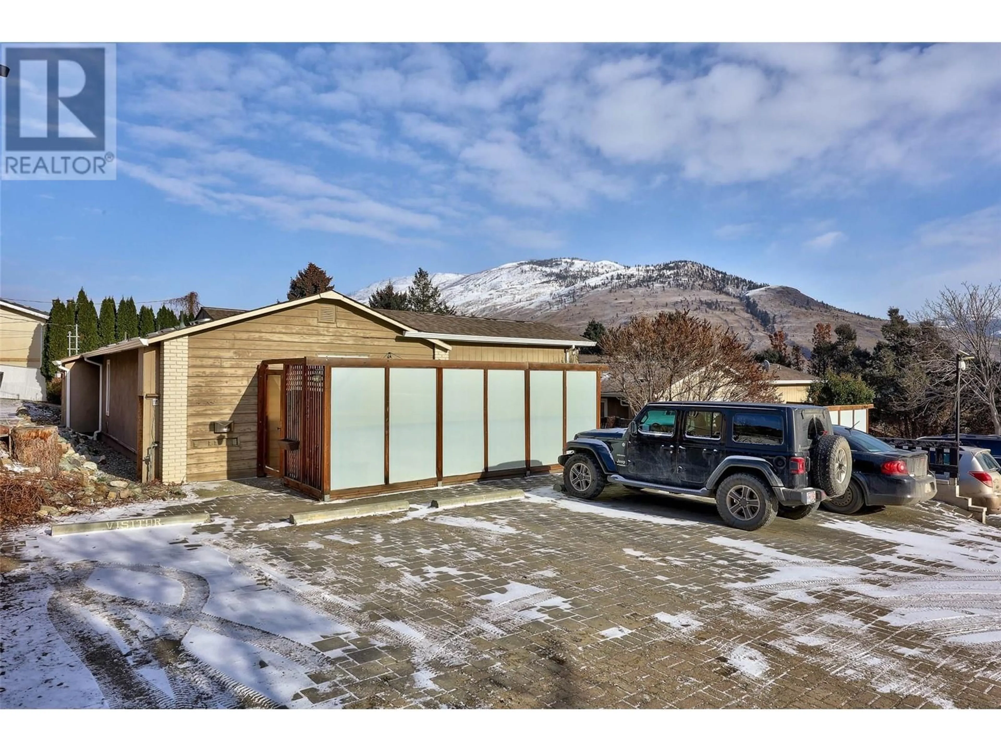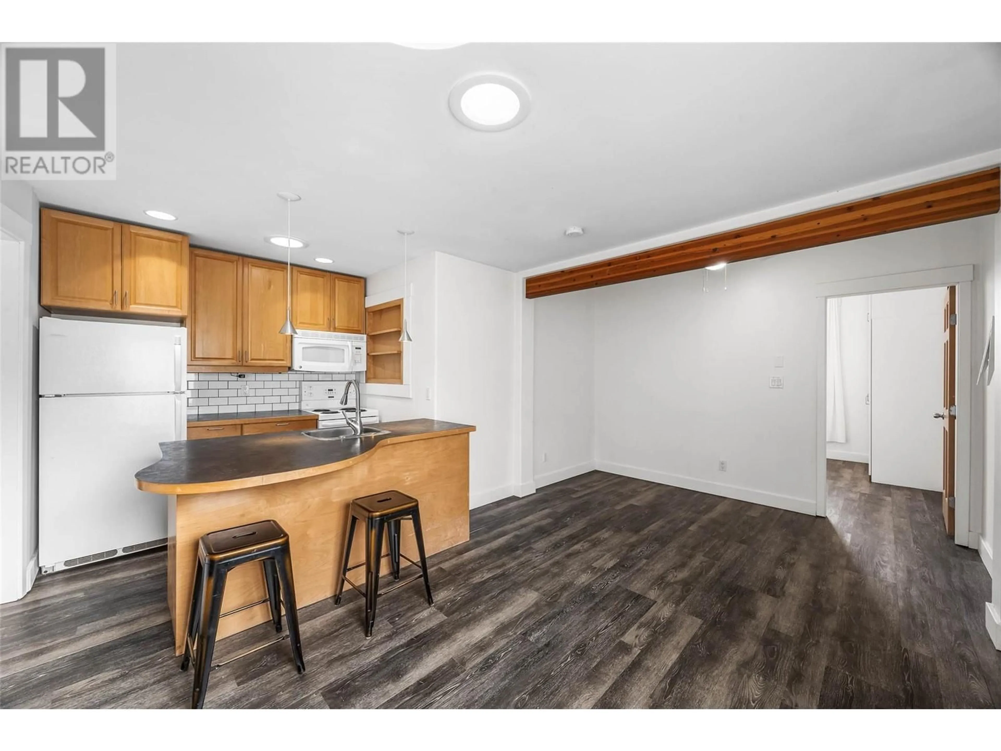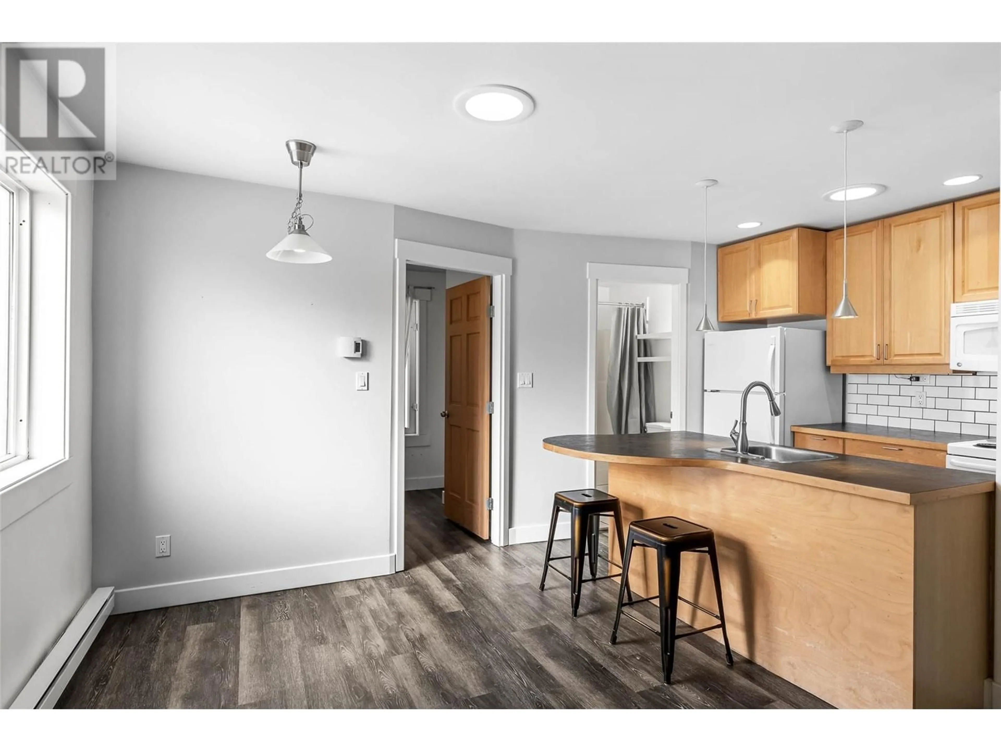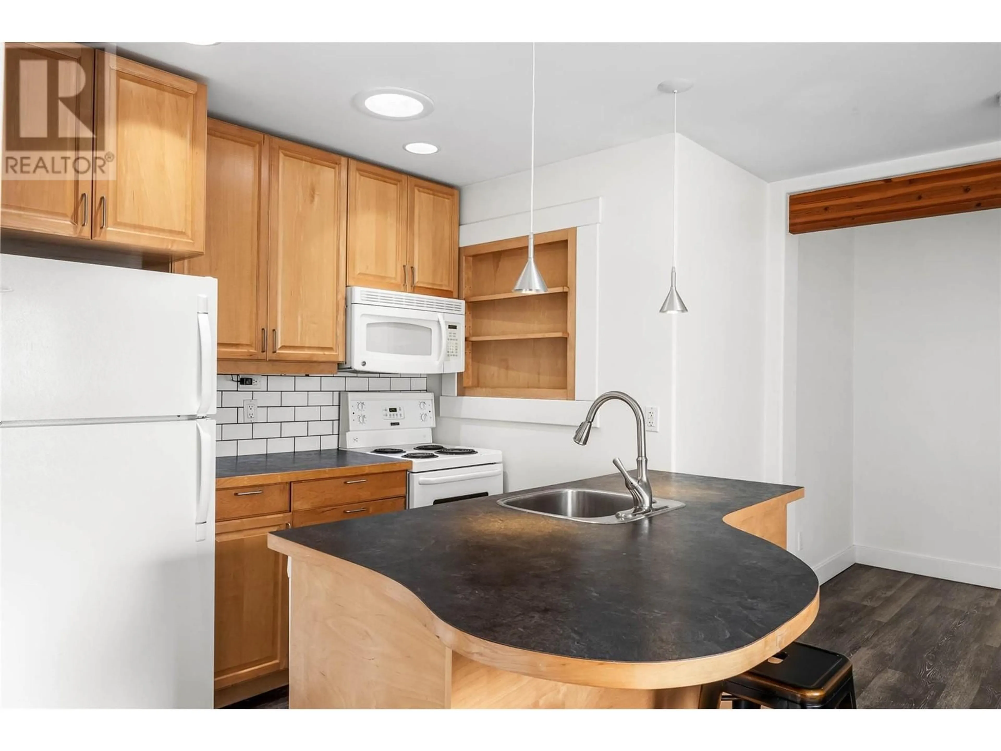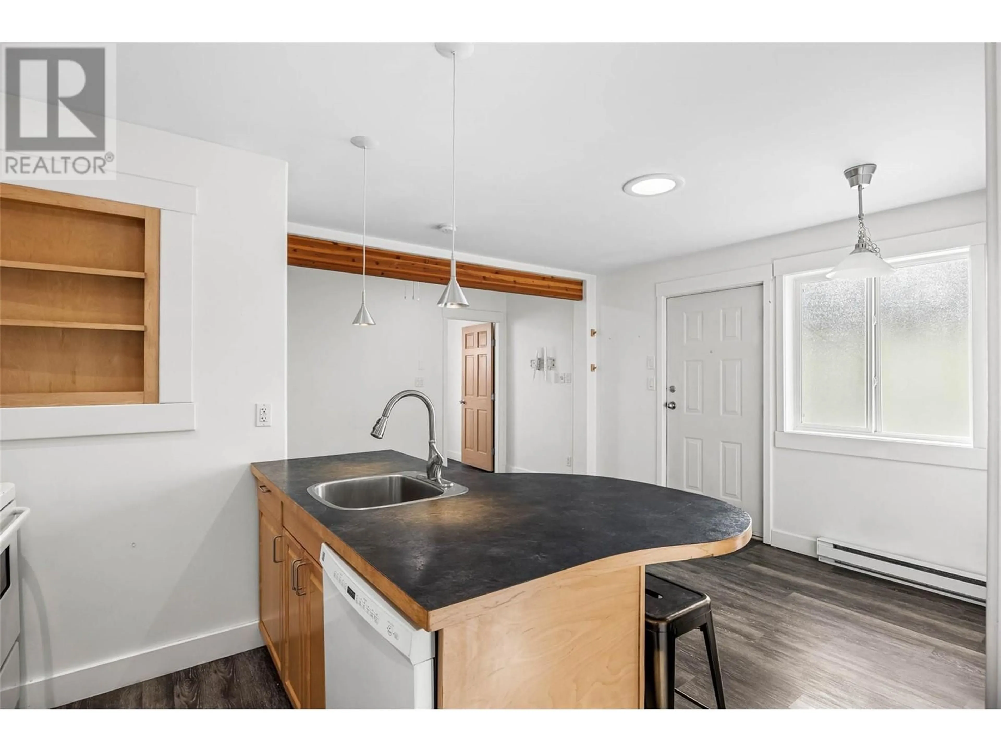870 McQueen Drive Unit# 105, Kamloops, British Columbia V2B7X9
Contact us about this property
Highlights
Estimated ValueThis is the price Wahi expects this property to sell for.
The calculation is powered by our Instant Home Value Estimate, which uses current market and property price trends to estimate your home’s value with a 90% accuracy rate.Not available
Price/Sqft$546/sqft
Est. Mortgage$1,267/mo
Maintenance fees$364/mo
Tax Amount ()-
Days On Market16 days
Description
This two bedroom rancher offers functional living with an open layout and bedrooms on opposite sides of each other. The main living areas are clean and bright, making it the perfect starter for a first time home buyer or a new family. The full bathroom includes a shower / tub combo and a stackable washer dryer for added ease. The large front deck is perfect for entertaining with privacy screens, space for a seating area, and quick access to parking. Book your private showing today! Rentals and pets allowed, affordable monthly strata fee, and family oriented complex make this a win/win. All measurements are approximate, buyer to confirm if important (id:39198)
Property Details
Interior
Features
Main level Floor
Primary Bedroom
10'7'' x 11'3''Living room
7'11'' x 9'4''Bedroom
7'4'' x 8'3''Kitchen
7'9'' x 7'4''Exterior
Features
Condo Details
Inclusions
Property History
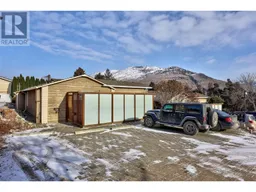 17
17
