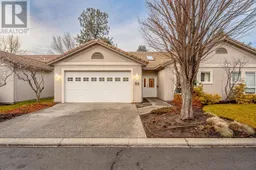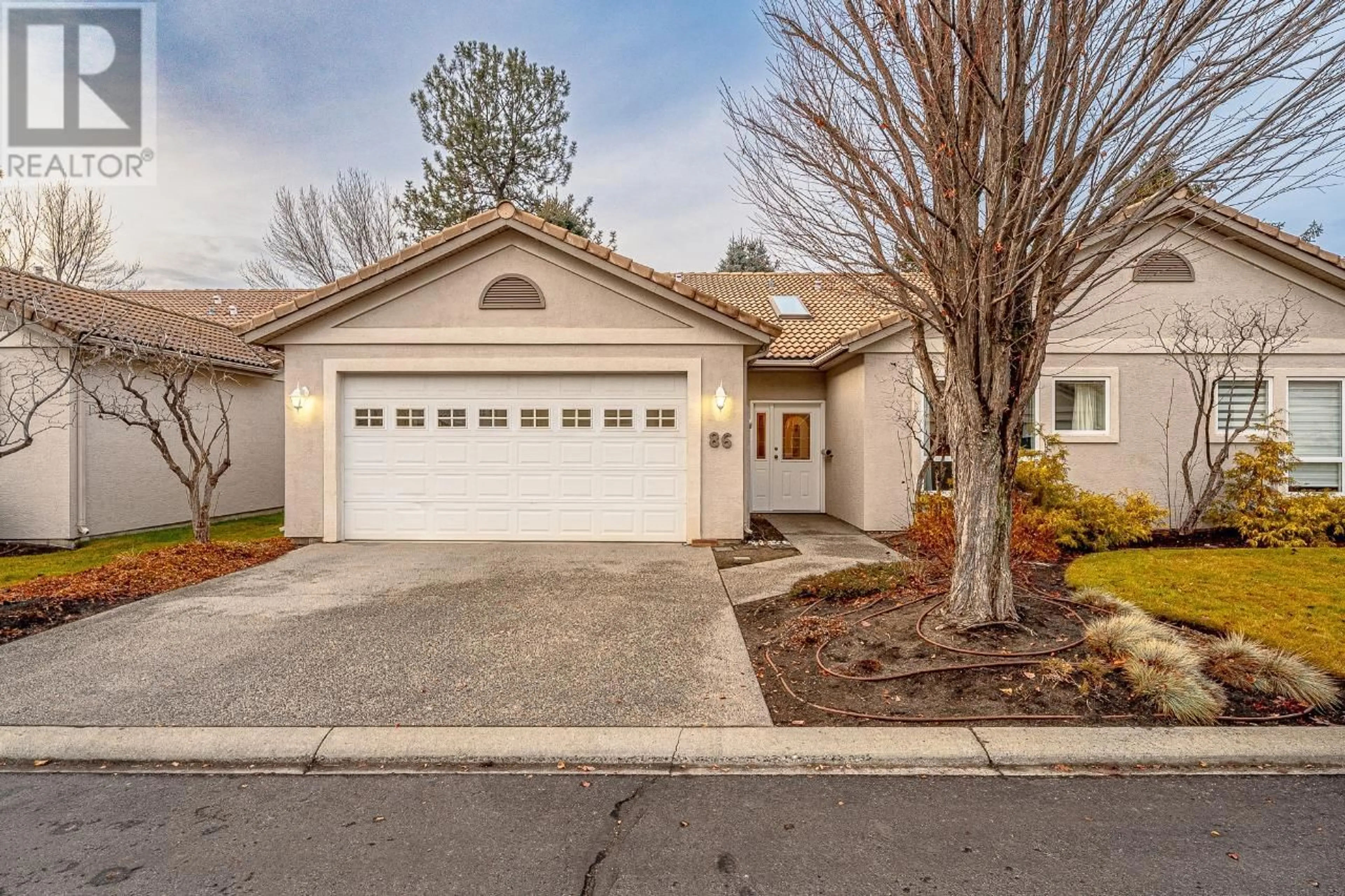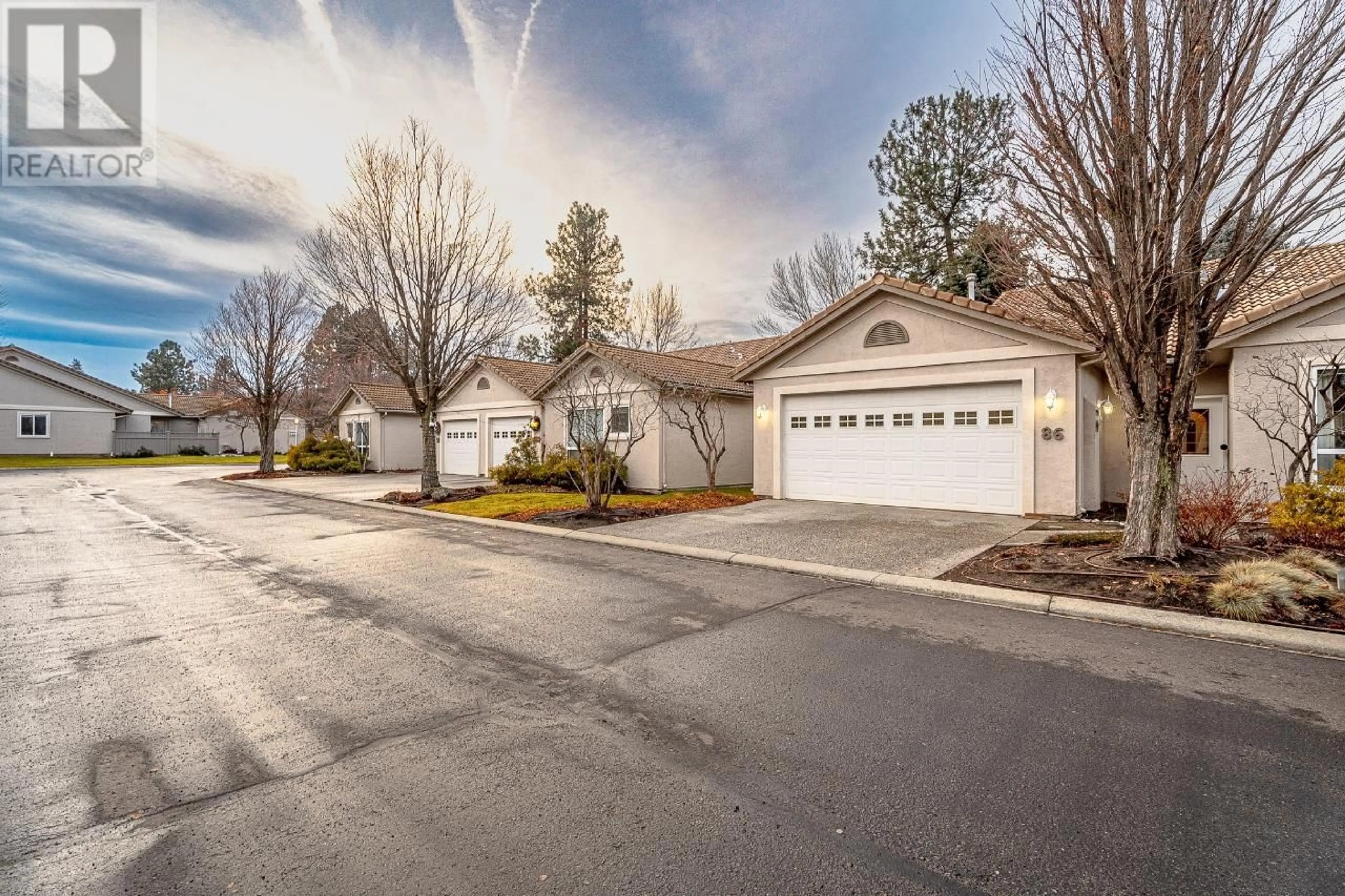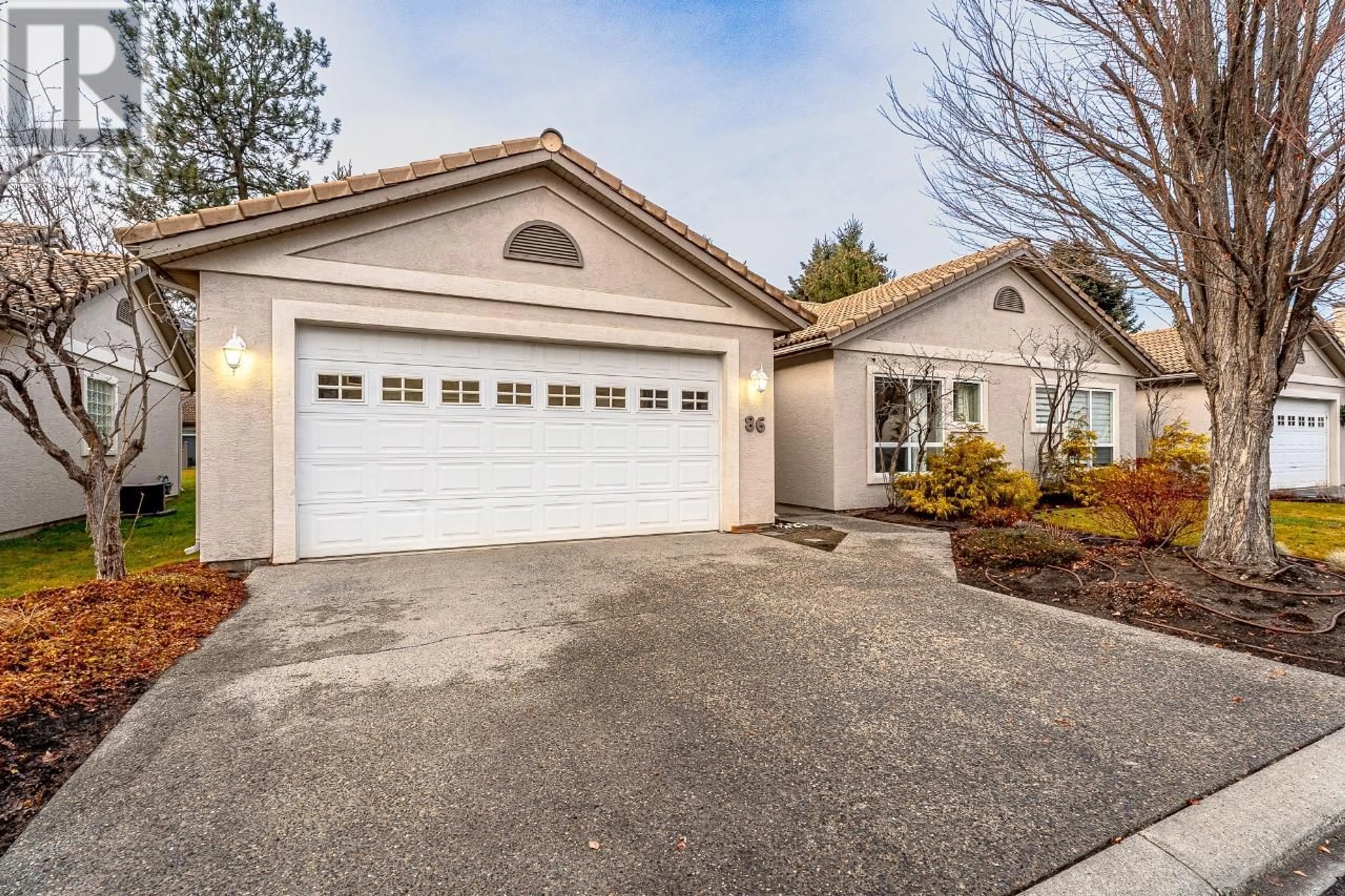86-650 HARRINGTON ROAD, Kamloops, British Columbia V2B6T7
Contact us about this property
Highlights
Estimated ValueThis is the price Wahi expects this property to sell for.
The calculation is powered by our Instant Home Value Estimate, which uses current market and property price trends to estimate your home’s value with a 90% accuracy rate.Not available
Price/Sqft$448/sqft
Est. Mortgage$2,663/mo
Maintenance fees$383/mo
Tax Amount ()-
Days On Market282 days
Description
If you are looking for a private, peaceful setting with low maintenance living, this place is perfect! West Pine Villas is a private gated community with beautiful mature landscaping, steps from the Dunes Golf Course. This one level 2 bedroom 2 bathroom rancher style townhome has had many recent updates! New laminate flooring, carpets, and the spacious kitchen has new counters, added cabinetry and new built-ins. Open plan living room has a cozy gas fireplace, and doors to private patio and outdoor area. The master bedroom has a large walk thru closet and a ensuite with a shower and bathtub combo. The main bathroom is a 4 piece and living room has a cozy gas fireplace. The kitchen is a nice open concept for entertaining, with a large dining room area with windows overlooking beautiful outdoor area. Double garage, lots of storage throughout plus full crawl space. View this special home, and see for yourself the peaceful setting. Easy living, ready to move in and enjoy!! (id:39198)
Property Details
Interior
Features
Main level Floor
4pc Bathroom
Kitchen
12 ft x 9 ftDining room
12 ft x 12 ftPrimary Bedroom
15 ft x 13 ftCondo Details
Inclusions
Property History
 44
44


