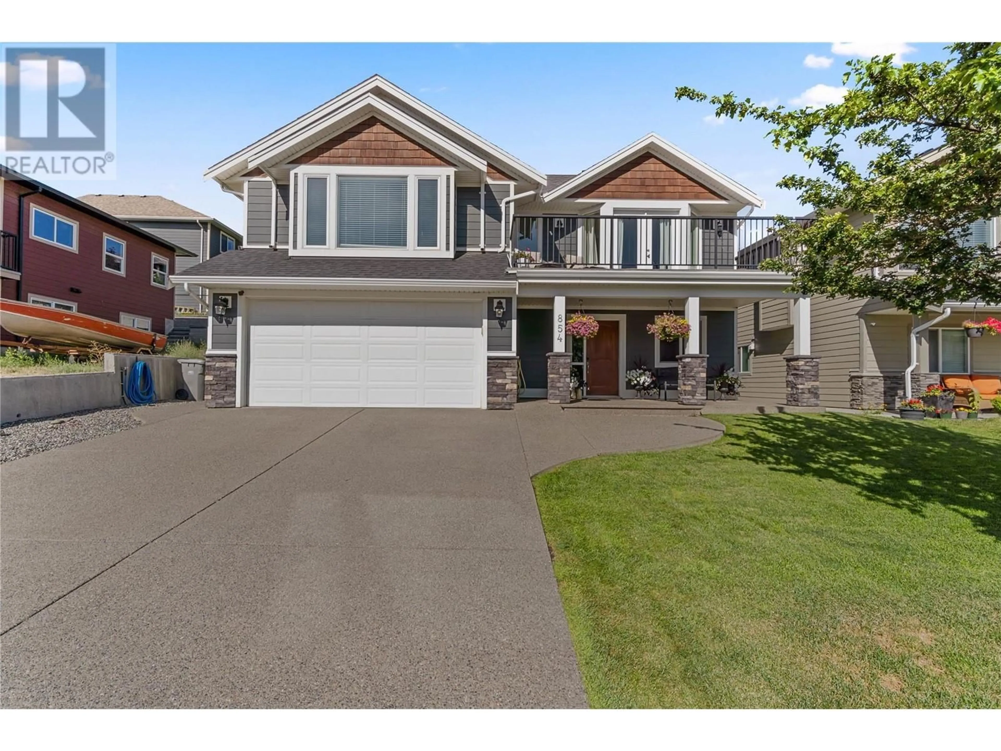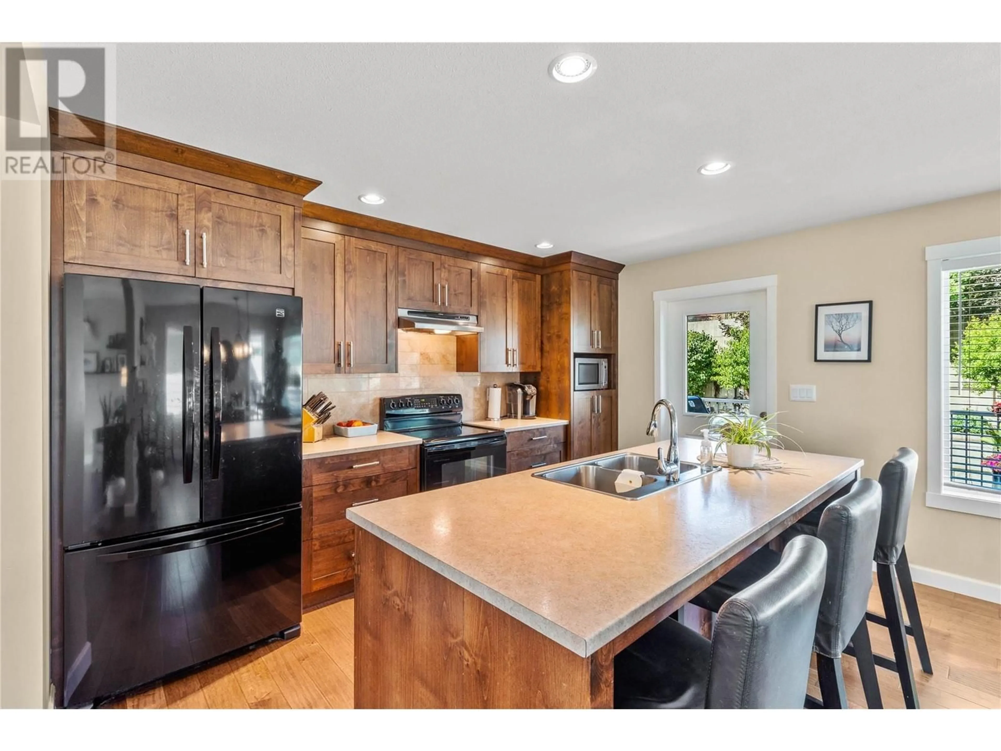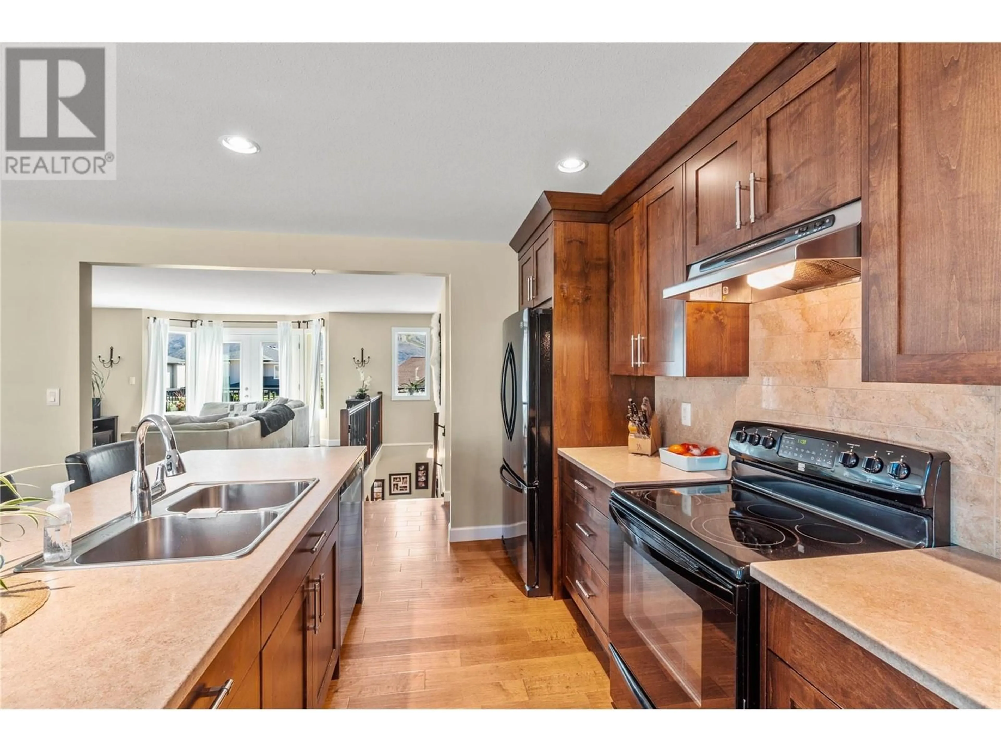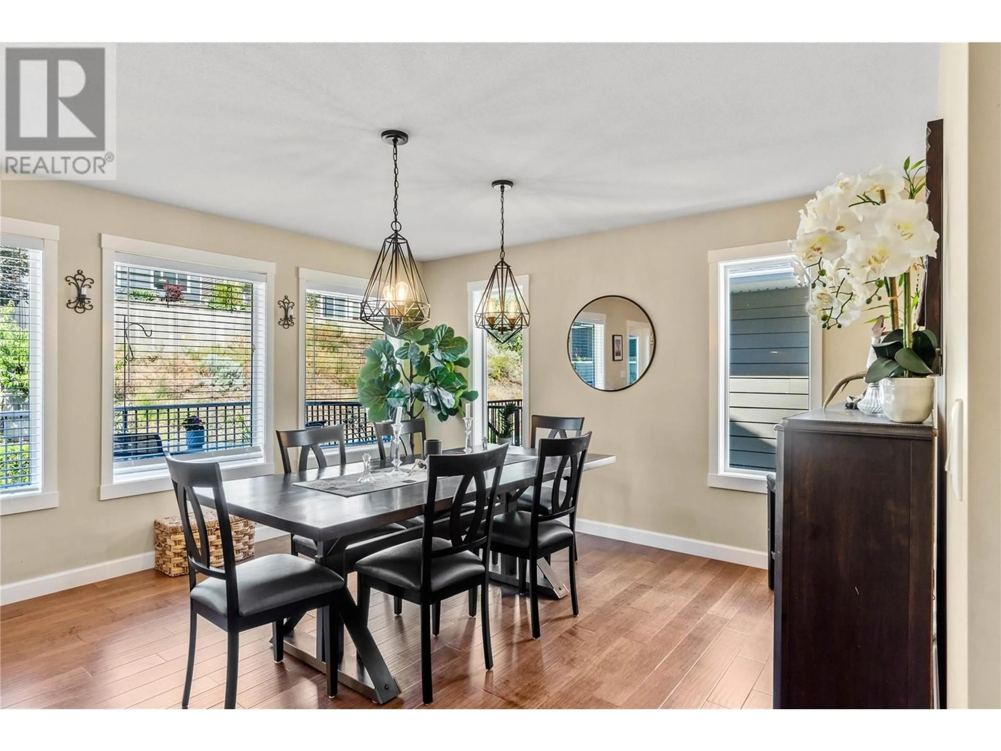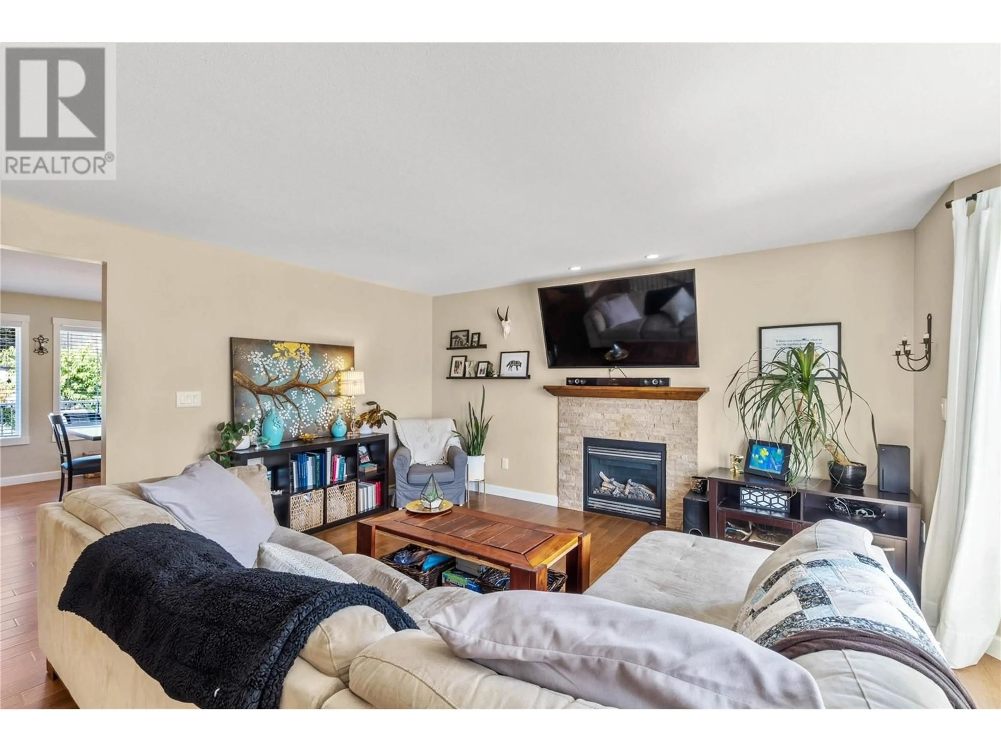854 WOODRUSH Drive, Kamloops, British Columbia V2B0E3
Contact us about this property
Highlights
Estimated ValueThis is the price Wahi expects this property to sell for.
The calculation is powered by our Instant Home Value Estimate, which uses current market and property price trends to estimate your home’s value with a 90% accuracy rate.Not available
Price/Sqft$364/sqft
Est. Mortgage$3,564/mo
Tax Amount ()-
Days On Market46 days
Description
This meticulously designed 5-bedroom, 3-bathroom home blends comfort and style in a charming, low-traffic neighborhood ideal for families. The fully finished home features a thoughtfully laid-out floor plan with high-quality finishes. The master bedroom has vaulted ceilings, and the main floor extends to over 500 sq ft of deck space. Extra windows ensure abundant natural light. The interior includes Hand Scraped Hardwood, marble tiles, plush carpet, and beautiful bathroom tile work. Modern amenities include a high-efficiency furnace, Low E windows, and an exposed aggregate driveway. The extra-large rec room, spacious laundry room, and additional storage shed offer ample space. Outdoors, enjoy in-ground sprinklers, a hot tub, peach trees, blueberry bushes, and professionally engineered retaining walls. Nestled in Batchelor Heights, this home is a rare find with an ideal blend of location, space, and premium features. (id:39198)
Property Details
Interior
Features
Basement Floor
Laundry room
8'0'' x 4'4''Foyer
6'6'' x 11'9''Utility room
5'2'' x 4'4''Living room
24'8'' x 17'8''Exterior
Features
Parking
Garage spaces 2
Garage type Attached Garage
Other parking spaces 0
Total parking spaces 2
Property History
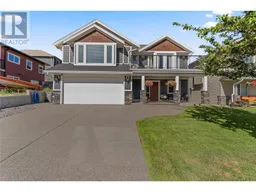 54
54
