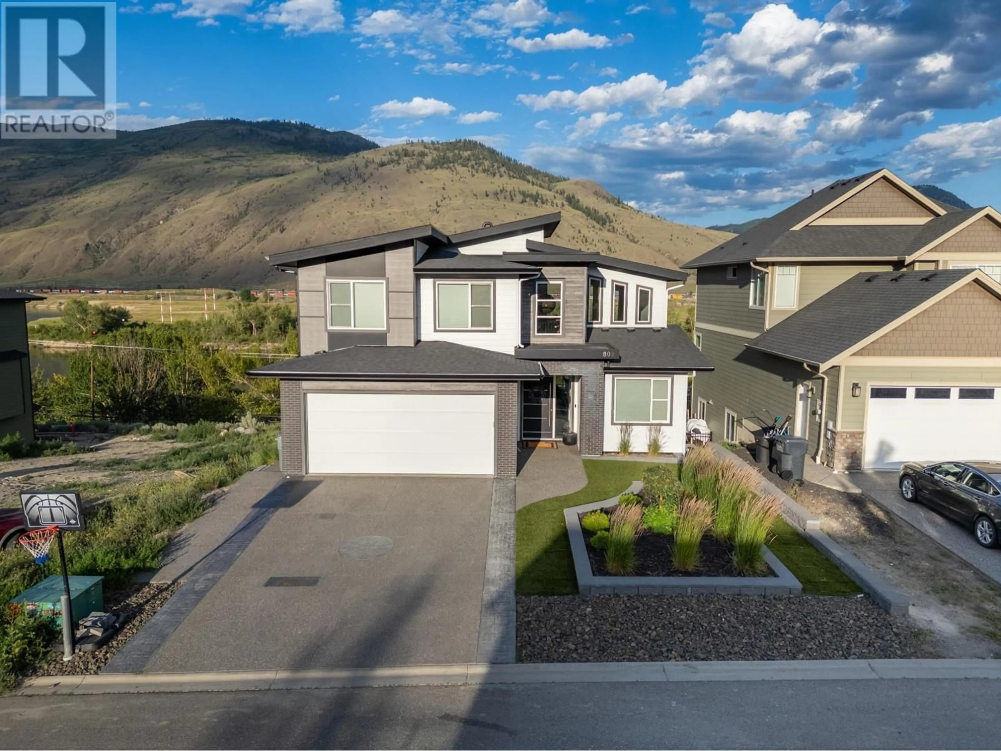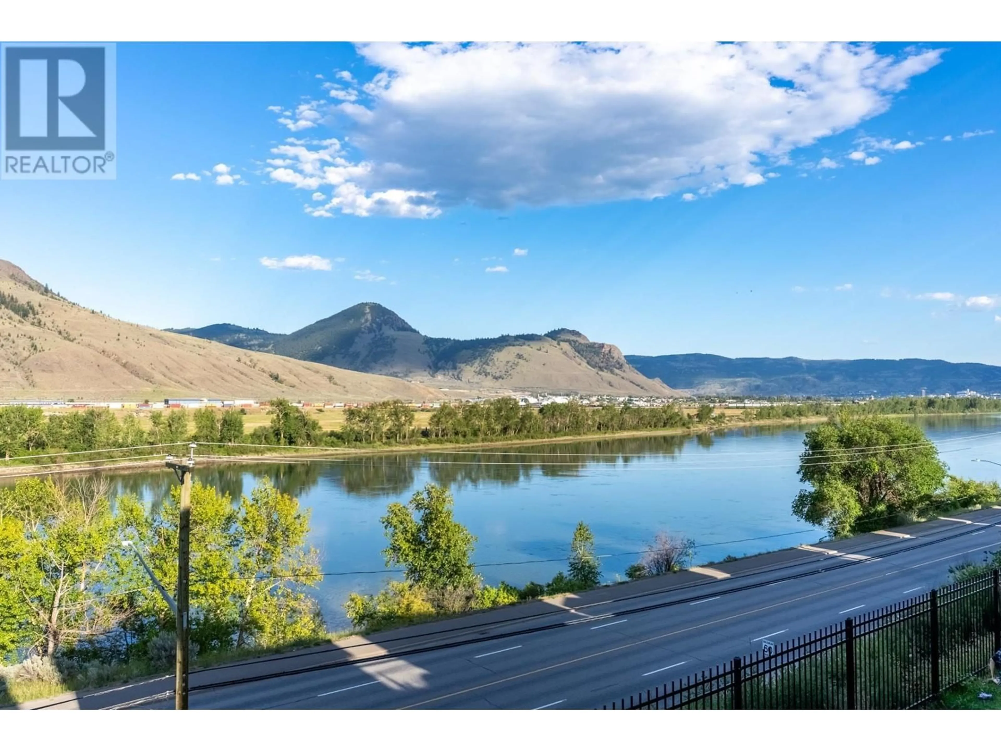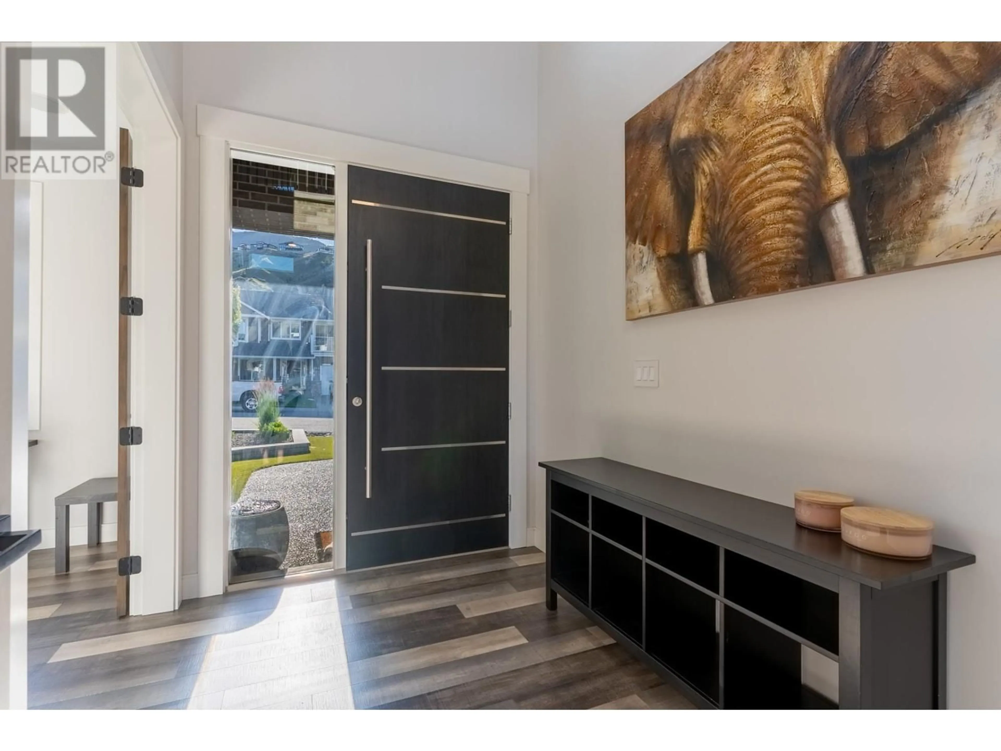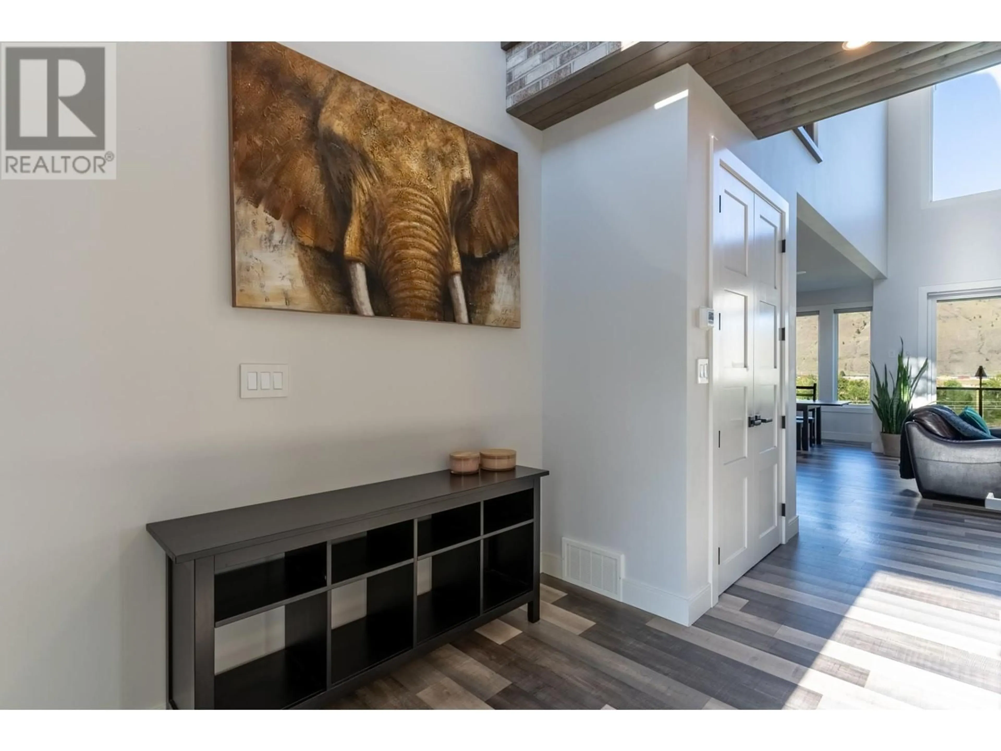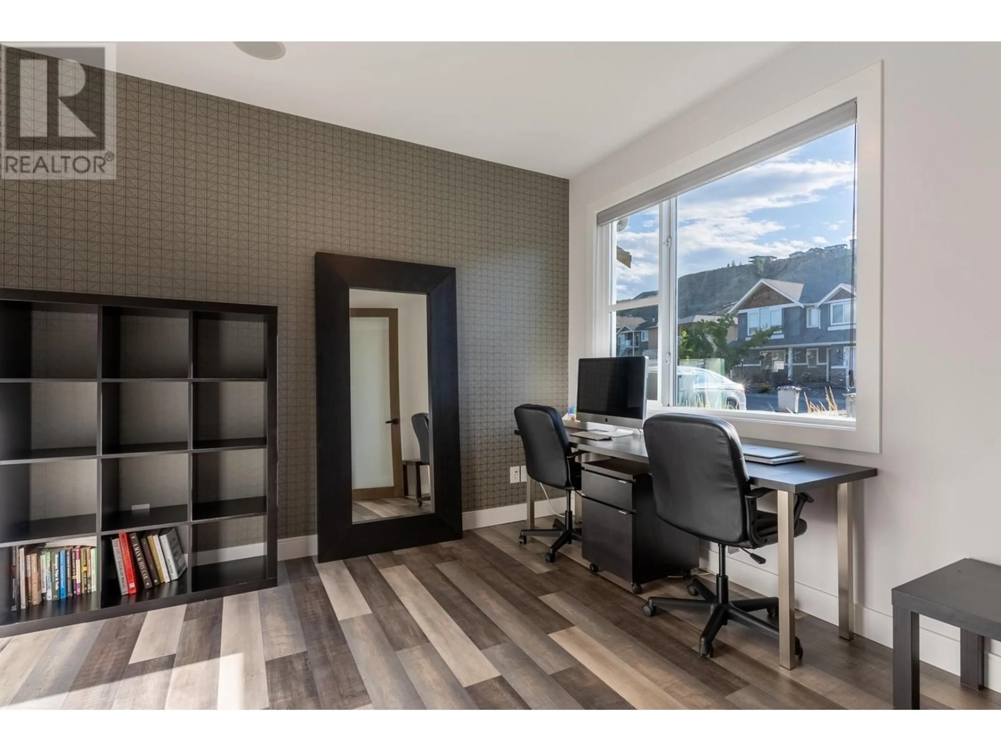809 WOODRUSH Court, Kamloops, British Columbia V2B0E3
Contact us about this property
Highlights
Estimated ValueThis is the price Wahi expects this property to sell for.
The calculation is powered by our Instant Home Value Estimate, which uses current market and property price trends to estimate your home’s value with a 90% accuracy rate.Not available
Price/Sqft$333/sqft
Est. Mortgage$5,407/mo
Tax Amount ()-
Days On Market6 days
Description
Discover the pinnacle of luxury in this stunning 6-bedroom, 5-bathroom custom-built contemporary home in Westsyde. From the moment you enter, the soaring raked ceilings and expansive great room captivate with panoramic views from every window. The main floor is designed for entertaining, featuring a gourmet kitchen with a butler's pantry and island, a spacious living area with a striking oversized gas fireplace, and a sophisticated dining space that opens onto a covered deck. Enjoy the deck year-round with its commercial heater and atmospheric tiki torches. Upstairs, three beautifully appointed bedrooms and two luxurious bathrooms await, including the exquisite primary suite. This retreat features a private covered patio, a walk-in closet, and a spa-inspired 5-piece ensuite with a soaker tub, heated floors, and a tiled shower. The lower level is equally remarkable, offering a fully self-contained 1-bedroom, 1-bathroom suite currently rented for $1,600 per month, a state-of-the-art media room with surround sound, a guest bedroom, a 2-piece bathroom, and a versatile recreation/gym room with access to the backyard. (id:39198)
Property Details
Interior
Features
Second level Floor
Primary Bedroom
15'0'' x 14'0''Full ensuite bathroom
Bedroom
10'0'' x 12'1''Bedroom
10'6'' x 12'0''Exterior
Features
Parking
Garage spaces 2
Garage type Attached Garage
Other parking spaces 0
Total parking spaces 2
Property History
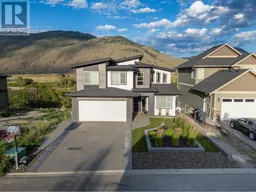 55
55
