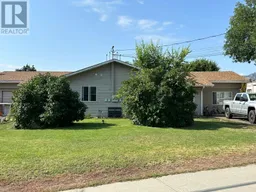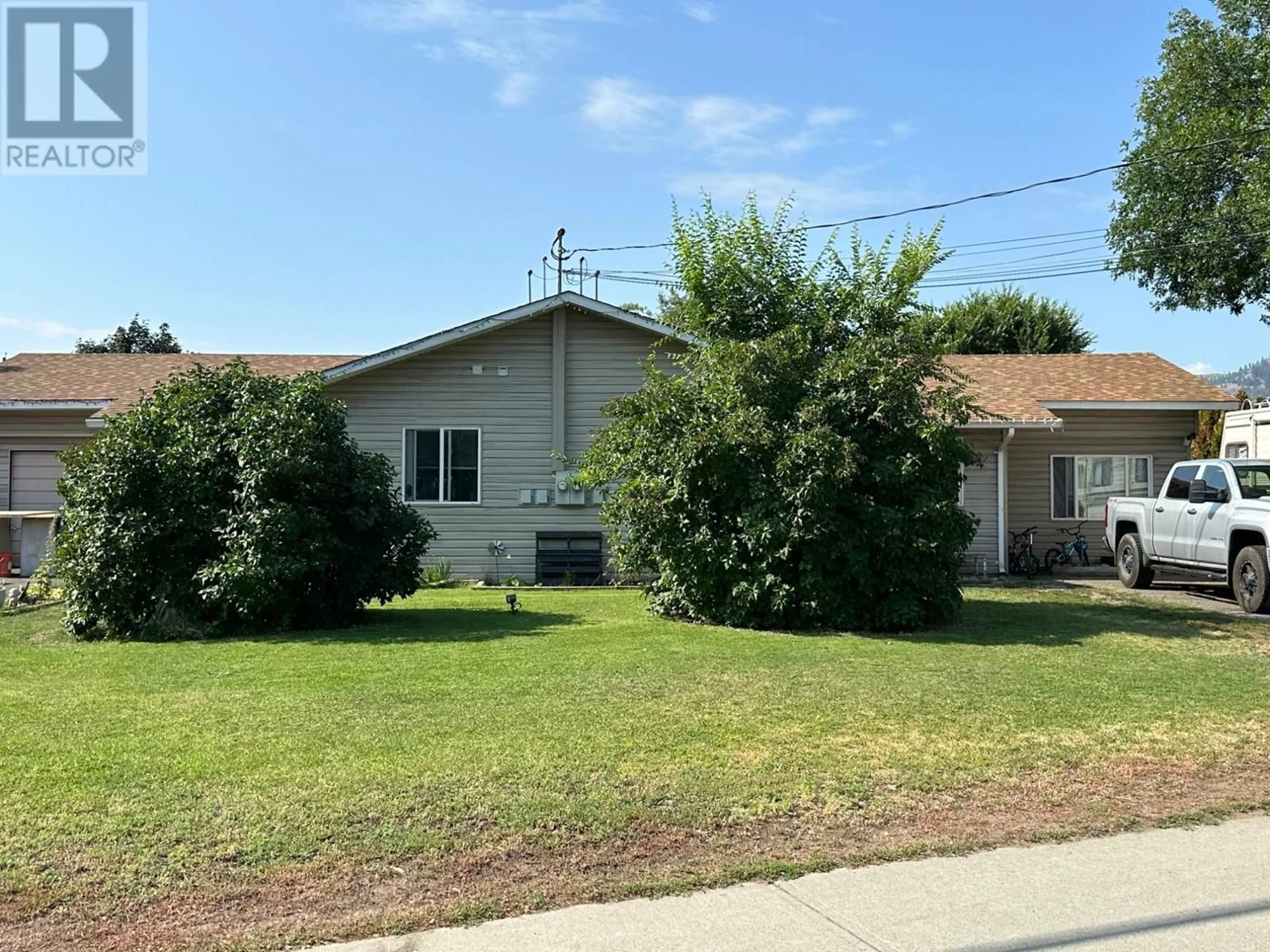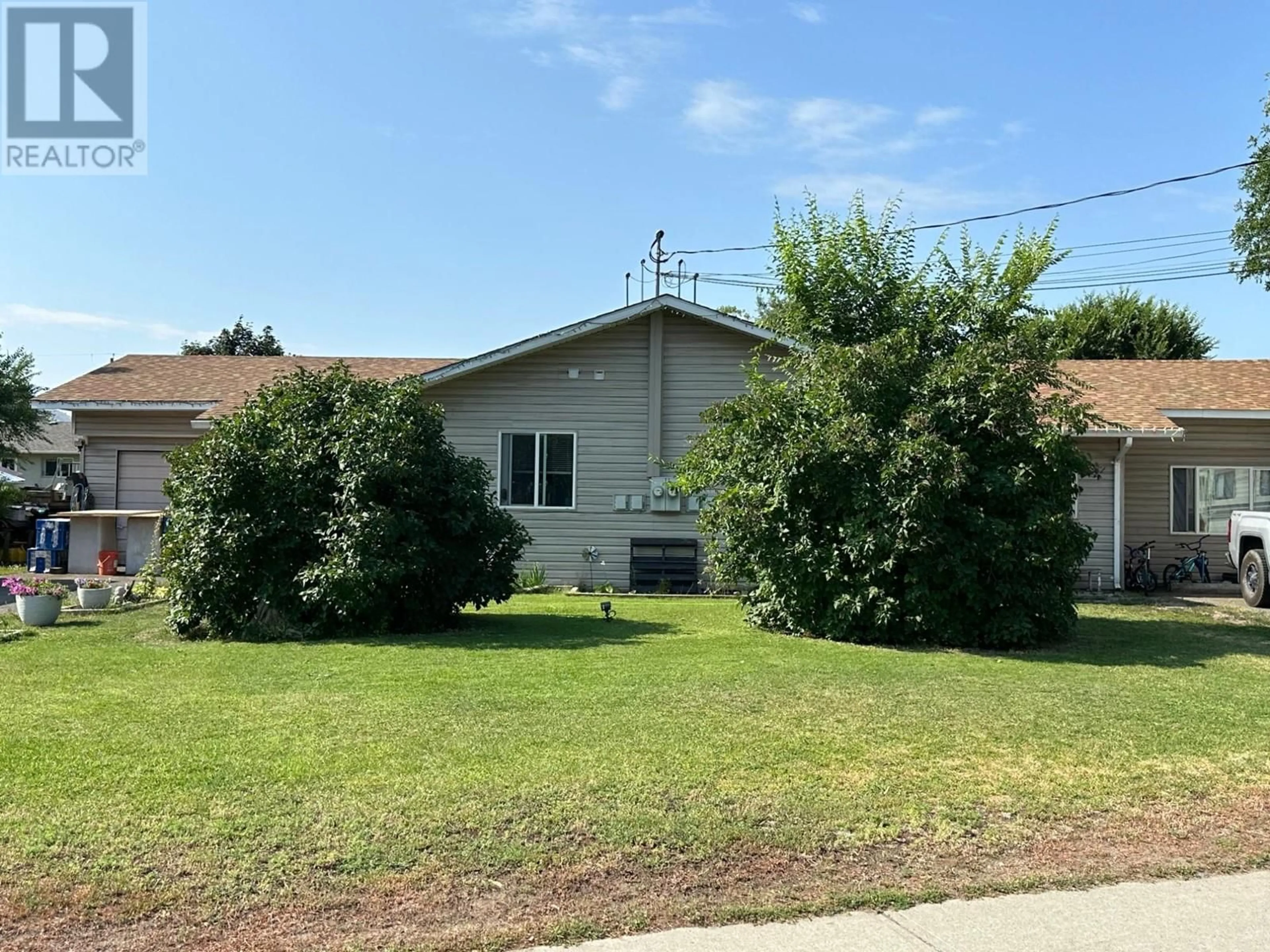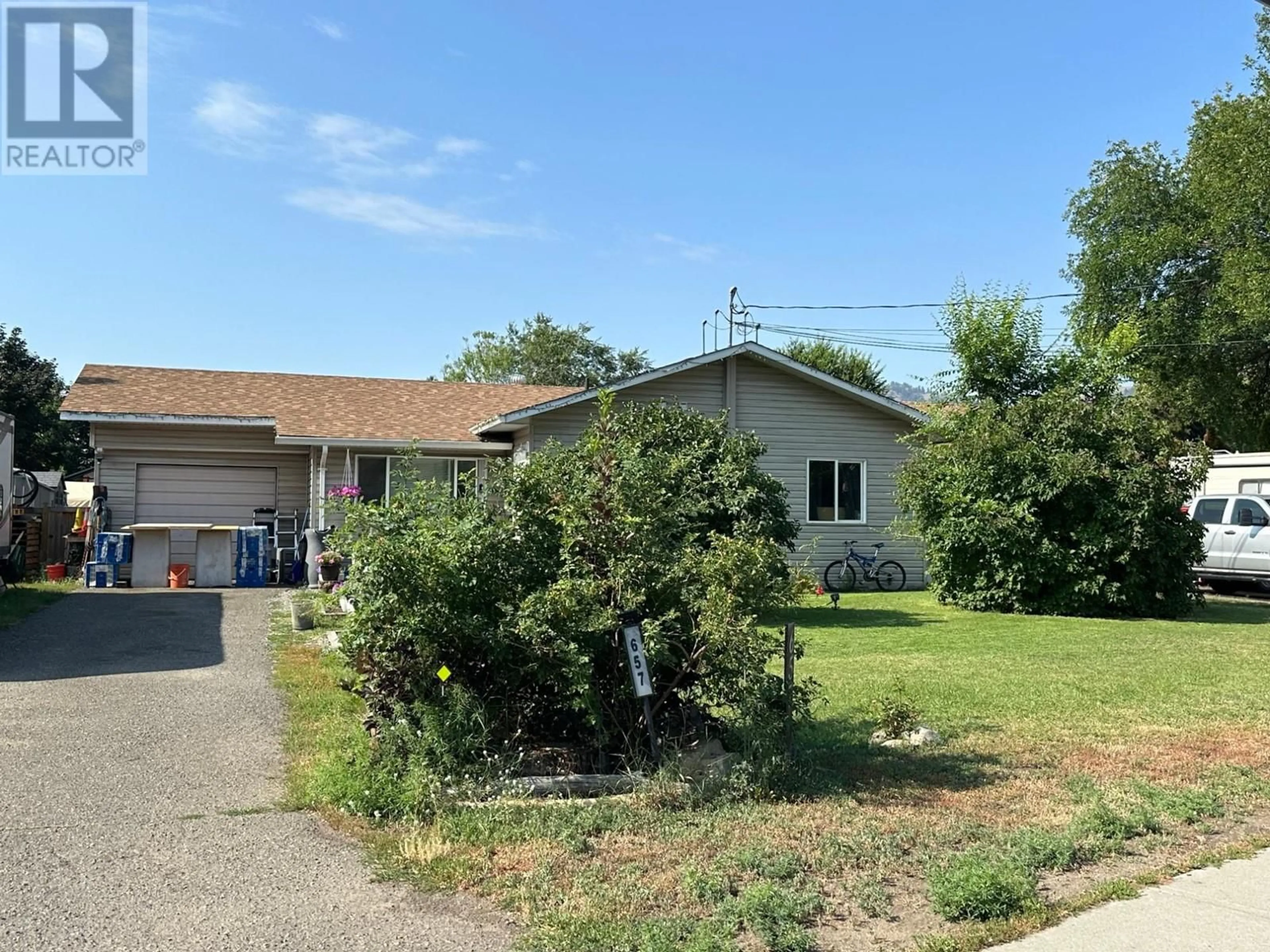659/657 HARRINGTON RD, Kamloops, British Columbia V2B6T6
Contact us about this property
Highlights
Estimated ValueThis is the price Wahi expects this property to sell for.
The calculation is powered by our Instant Home Value Estimate, which uses current market and property price trends to estimate your home’s value with a 90% accuracy rate.Not available
Price/Sqft$388/sqft
Est. Mortgage$3,006/mth
Tax Amount ()-
Days On Market46 days
Description
Here's your chance to own a charming side-by-side duplex located directly opposite The Dunes golf course, offering both convenience and potential. This property features two separate units, each with its own unique appeal. One side of the duplex offers a spacious 3-bedroom, 1-bath layout, perfect for a growing family or as a rental opportunity. The other side features a cozy 2-bedroom, 1-bath unit that has been fully updated, providing modern comfort and style. The 2-bedroom unit has been thoughtfully updated, boasting contemporary finishes and an inviting atmosphere. Whether you're looking to downsize, invest, or house additional family members, this updated unit is ready to welcome its new occupants. Both units come with large, private, and fully fenced-in backyards, offering ample space for outdoor activities, gardening, or simply enjoying the serene surroundings. The fenced yards provide a safe and secure environment for pets and children to play, as well as for hosting gatherings with friends and family. (id:39198)
Property Details
Interior
Features
Main level Floor
4pc Bathroom
4pc Bathroom
Kitchen
11 ft ,6 in x 11 ft ,1 inOther
11 ft ,8 in x 6 ft ,6 inProperty History
 4
4


