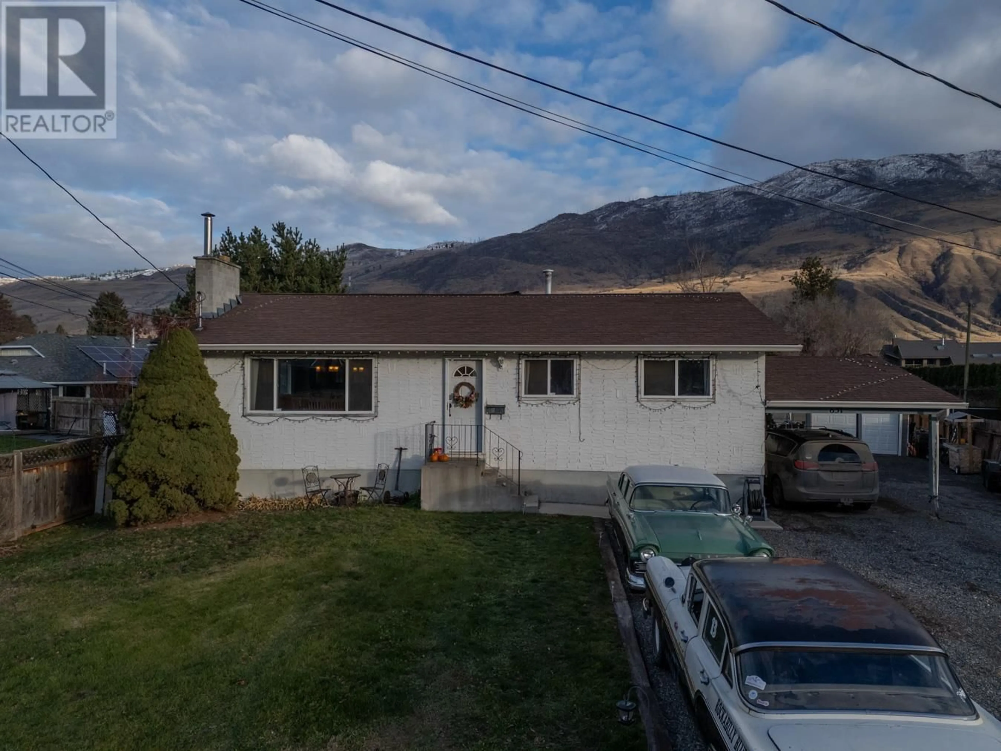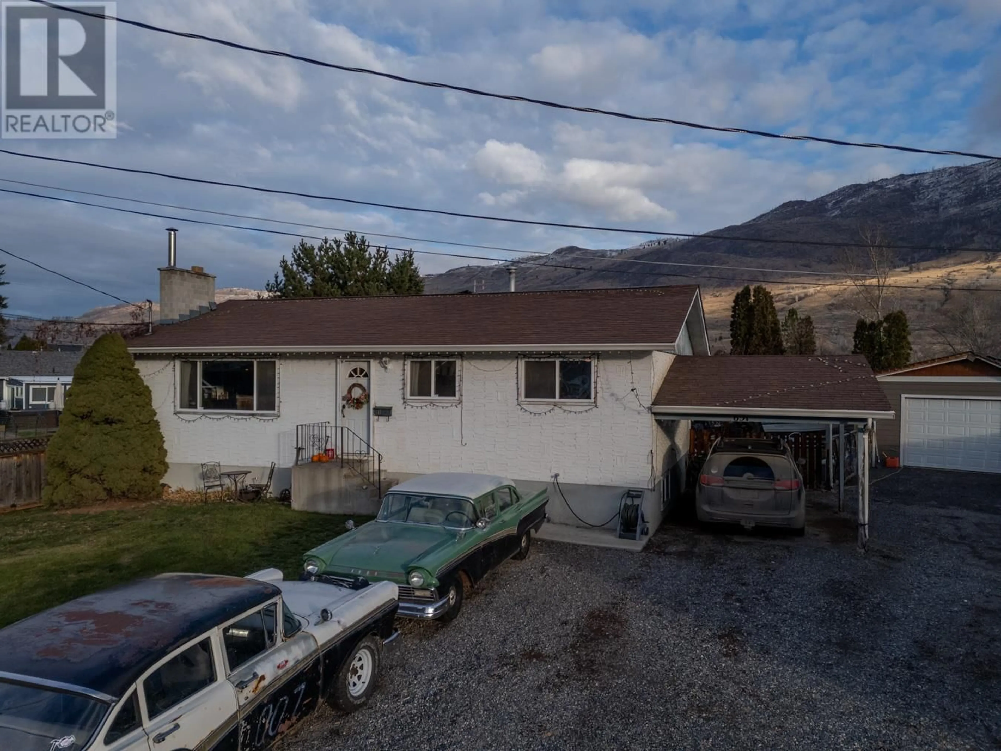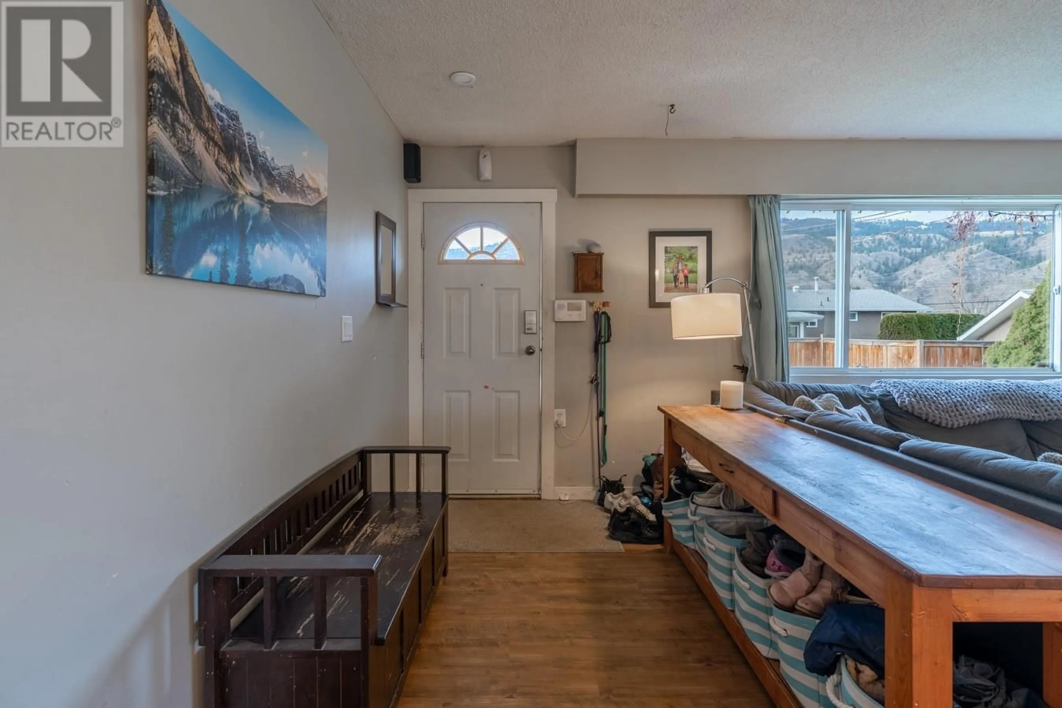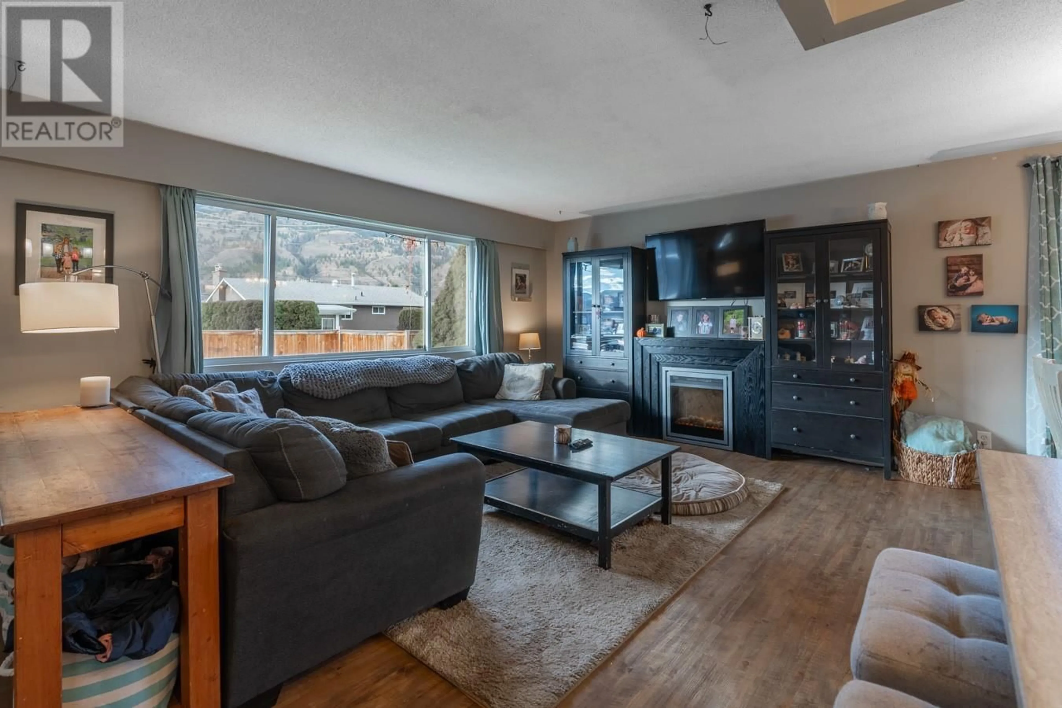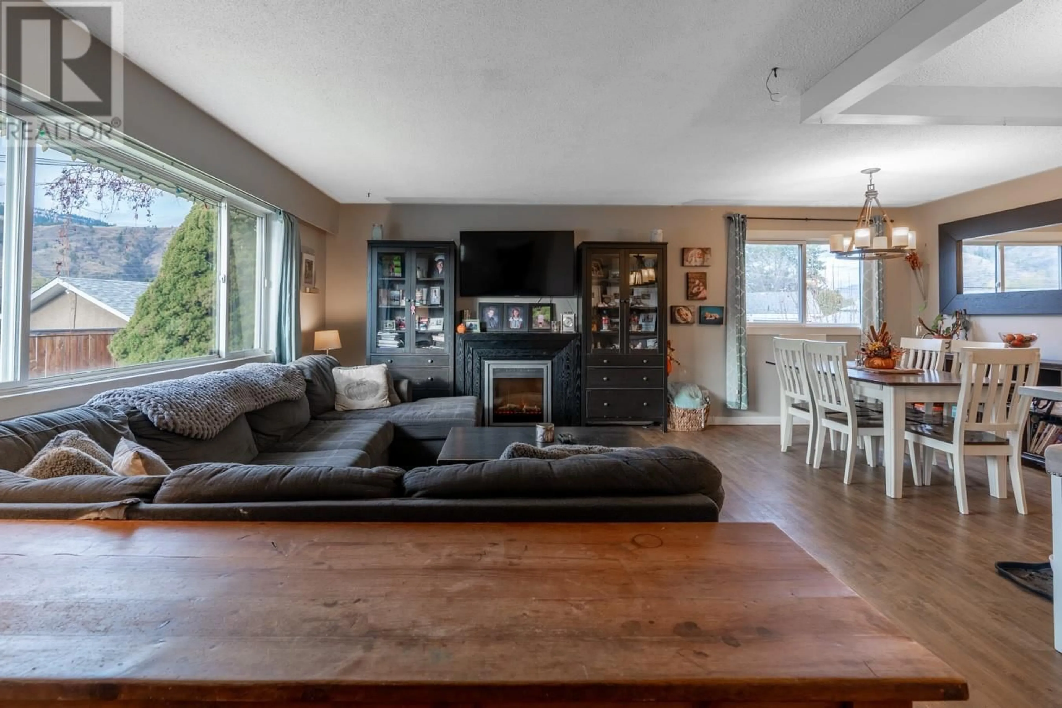651 Bank Place, Kamloops, British Columbia V2B7M1
Contact us about this property
Highlights
Estimated ValueThis is the price Wahi expects this property to sell for.
The calculation is powered by our Instant Home Value Estimate, which uses current market and property price trends to estimate your home’s value with a 90% accuracy rate.Not available
Price/Sqft$285/sqft
Est. Mortgage$2,576/mo
Tax Amount ()-
Days On Market6 days
Description
Tucked away in a quiet cul-de-sac in the charming bedroom community of Westsyde, this spacious 5-bedroom, 2-bathroom home offers a perfect blend of comfort and functionality. With 2,100 square feet of living space, including a 2-bedroom suite with a private entrance, it’s the ideal setup for a growing family or additional rental income. Step inside to discover newer flooring, fresh paint, and updated appliances, all tied together by the comfort of a heat pump and a hot water tank. Both bathrooms have been tastefully renovated, and the downstairs boasts newer carpeting, creating a warm and inviting atmosphere. Sitting on an impressive 9,700+ square foot lot, the outdoor amenities truly shine. A 13x25 detached shop is ready for projects or extra storage, while the fenced backyard—with a charming chicken coop—offers space to garden, play, or relax. Nestled in a community known for its flat, bike-friendly streets, this home is a stone’s throw from parks and schools, making it perfect for families. The roof, replaced in 2015, adds peace of mind, while the spacious lot and location ensure you’ll enjoy both privacy and convenience. Ready to settle into a home that feels like it has it all? Welcome to your Westsyde retreat! (id:39198)
Property Details
Interior
Features
Basement Floor
4pc Bathroom
Storage
6' x 5'Recreation room
20'6'' x 14'Bedroom
9' x 12'Exterior
Features

