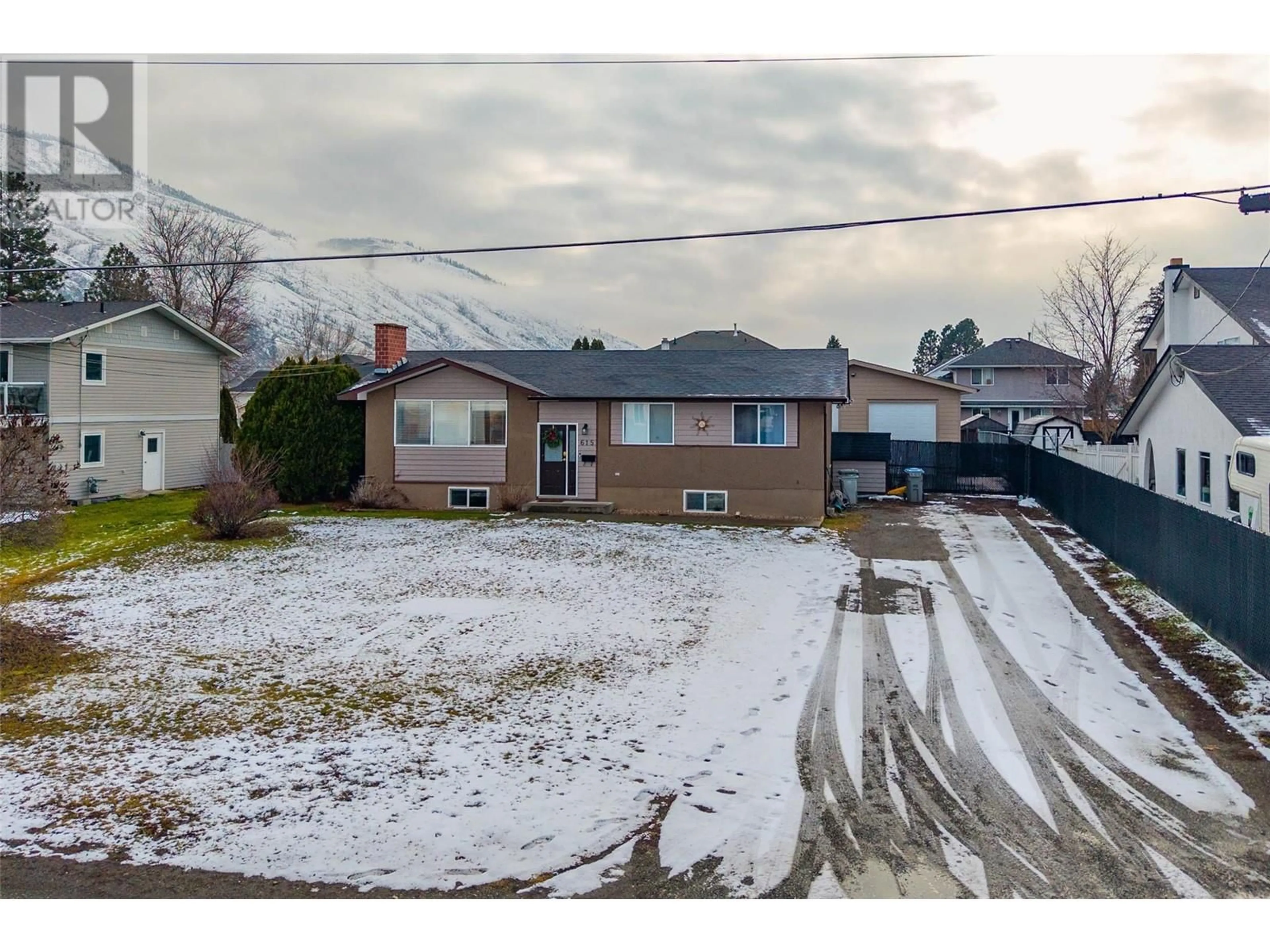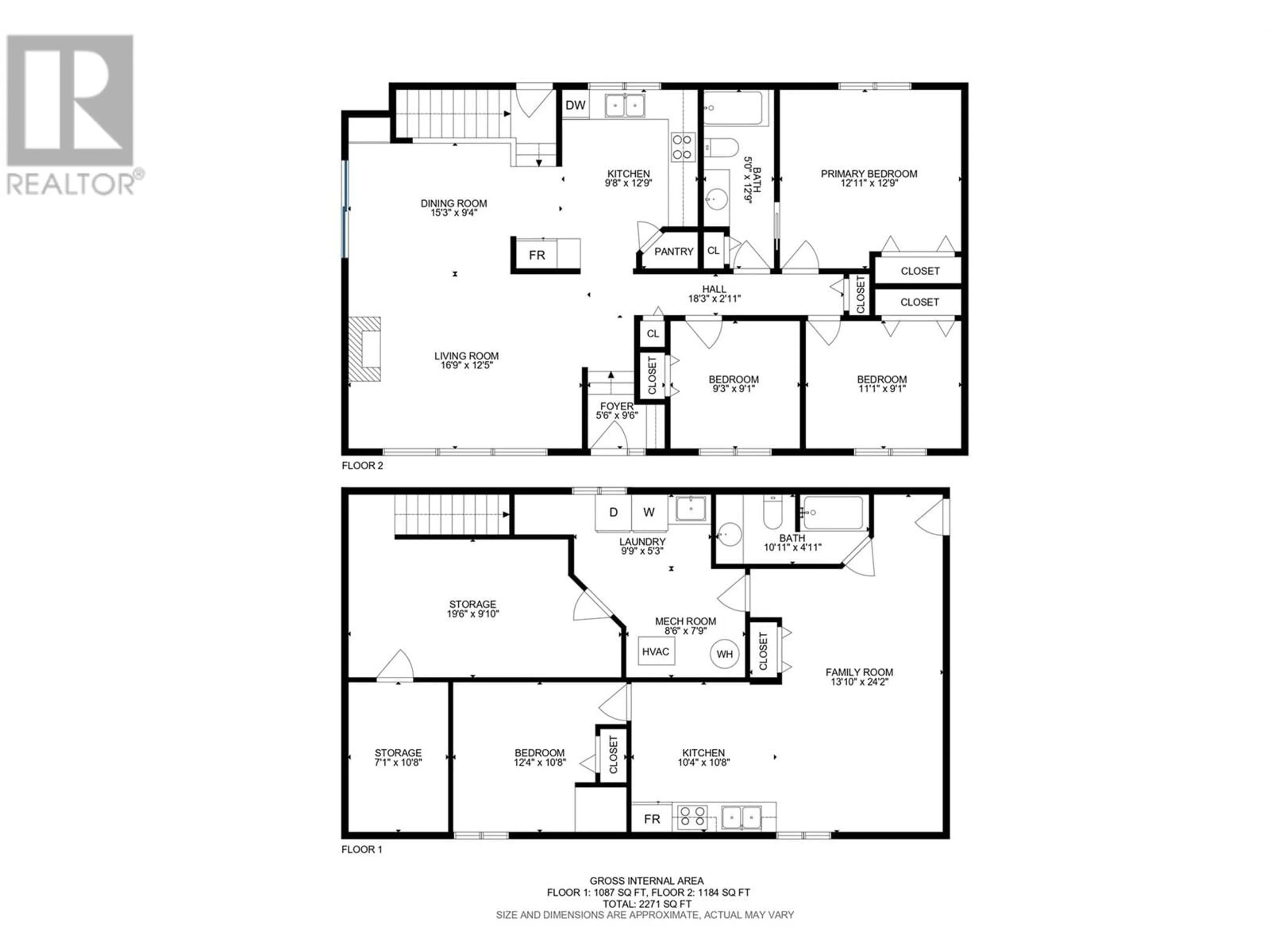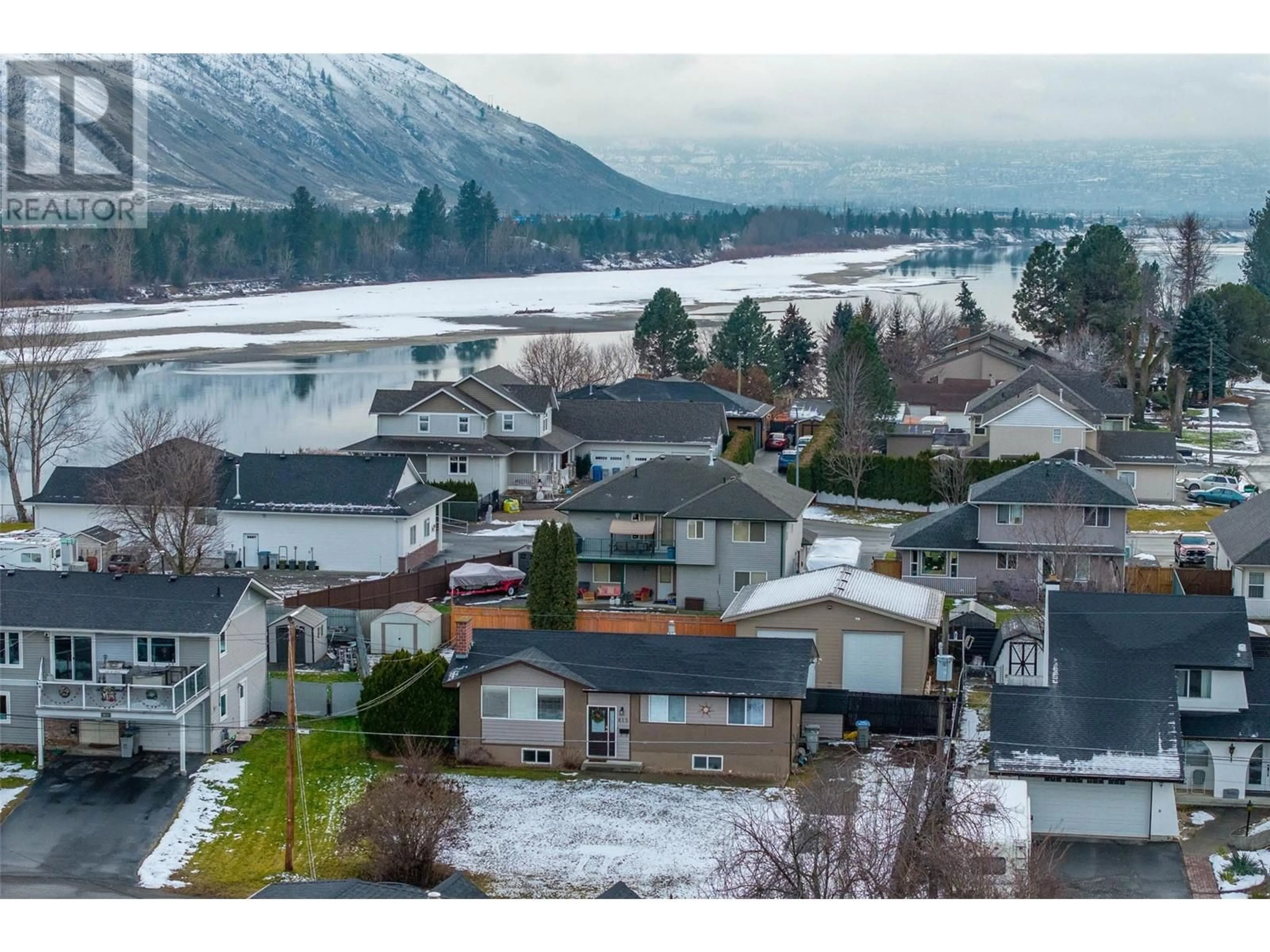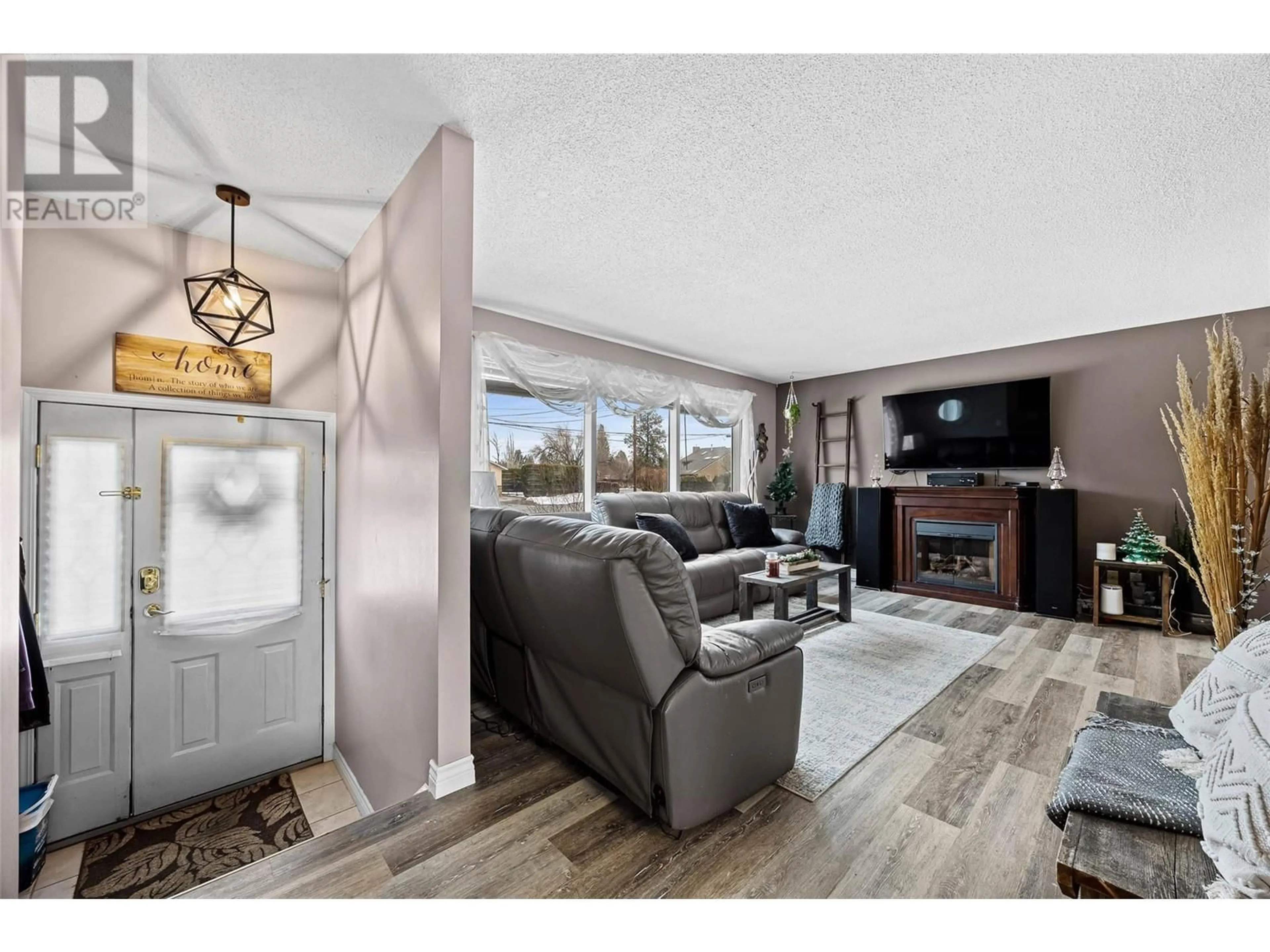615 Stansfield Road, Kamloops, British Columbia V2B6M2
Contact us about this property
Highlights
Estimated ValueThis is the price Wahi expects this property to sell for.
The calculation is powered by our Instant Home Value Estimate, which uses current market and property price trends to estimate your home’s value with a 90% accuracy rate.Not available
Price/Sqft$351/sqft
Est. Mortgage$3,431/mo
Tax Amount ()-
Days On Market45 days
Description
BRAND NEW DETACHED SHOP! This charming 4-bedroom, 2-bathroom home, complete with a 1-bedroom suite and a large detached shop is tucked away in a peaceful cul-de-sac and offers stunning mountain views. Situated on a generous 1/4-acre lot in a family-friendly neighbourhood, this home is just minutes from schools, shopping, and amenities. The brand new 28ft x 30ft detached shop (built 2024) features separate 100 amp service, 12ft ceilings, insulated, drywalled and painted. Double shop doors are 10ft high. New 20ft x 50ft concrete slab in front of shop. The main level of home features 3 bedrooms, an updated kitchen and bathroom, and newer flooring and paint. Step through the dining room onto the cozy side patio – an ideal spot for summer evenings and entertaining. Downstairs has a bonus room in addition to plenty of storage. The 1 bedroom suite has separate laundry and separate entrance. Major updates include a furnace (2015), hot water tank (2015), roof (2015), and appliances (2018). The suite adds incredible flexibility, whether you’re looking for a mortgage helper or extra space for extended family. The property offers plenty of parking, with room for all your vehicles and hobbies. Located in a desirable, family-oriented community, this home has it all. Don’t miss your chance to secure this fantastic home. See floor plans and video walkthrough in listing. Contact the listing agent with your questions. (id:39198)
Property Details
Interior
Features
Basement Floor
Storage
10'8'' x 7'1''Laundry room
9'9'' x 5'3''Utility room
8'6'' x 7'9''Bedroom
12'4'' x 10'8''Exterior
Features
Parking
Garage spaces 9
Garage type -
Other parking spaces 0
Total parking spaces 9
Property History
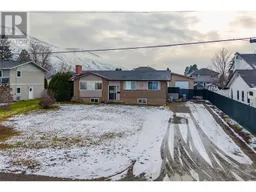 42
42
