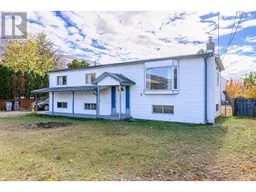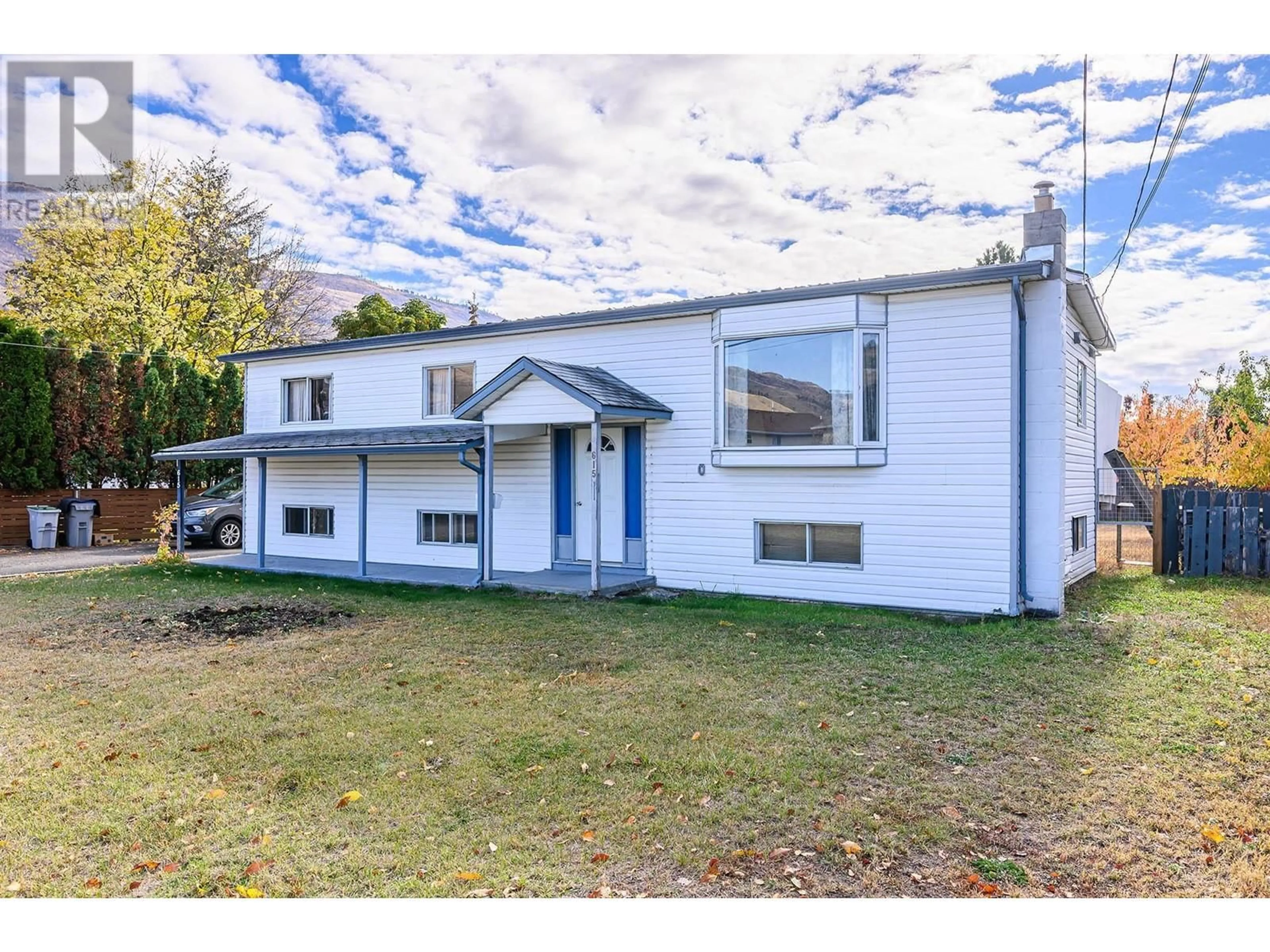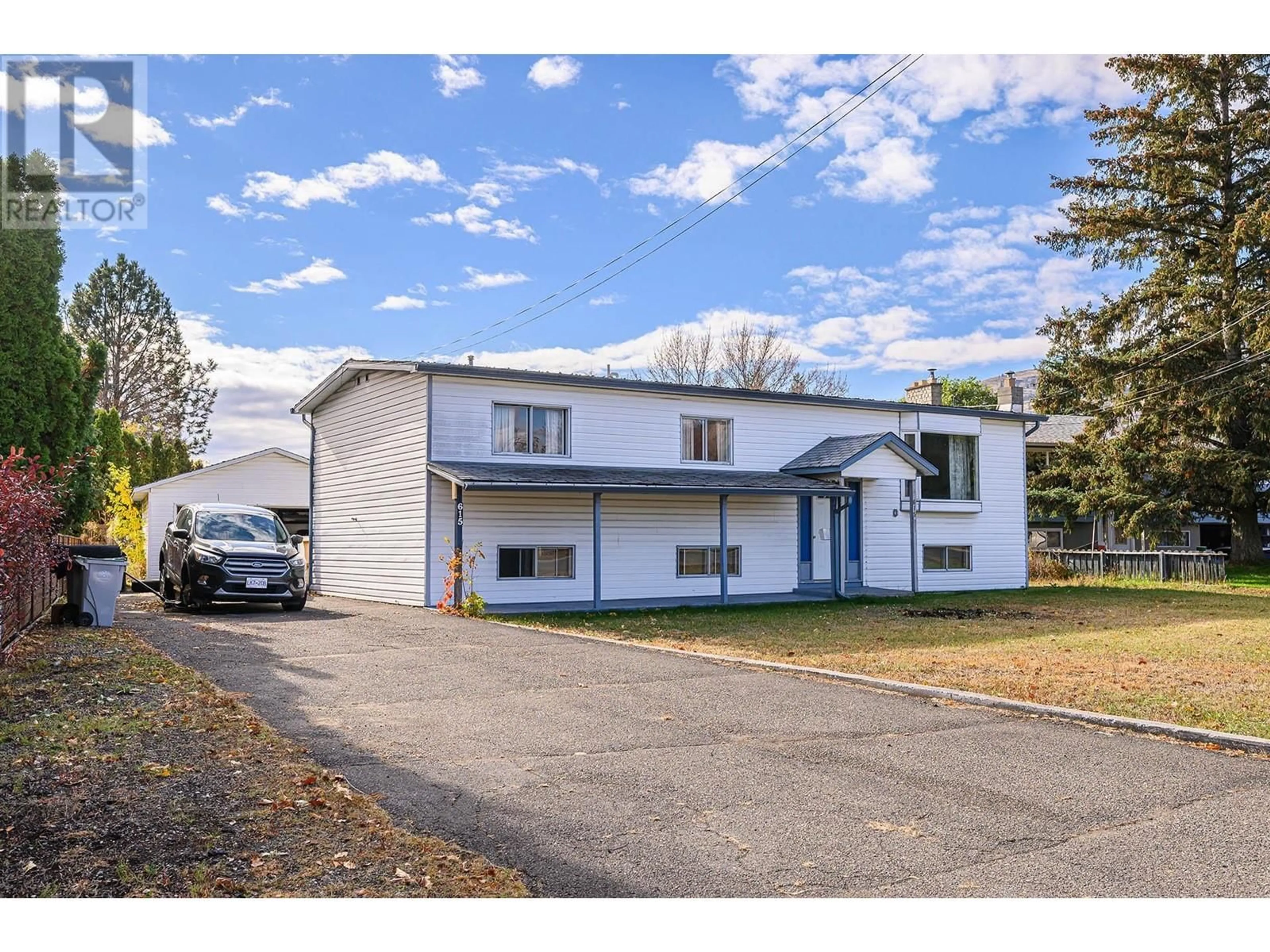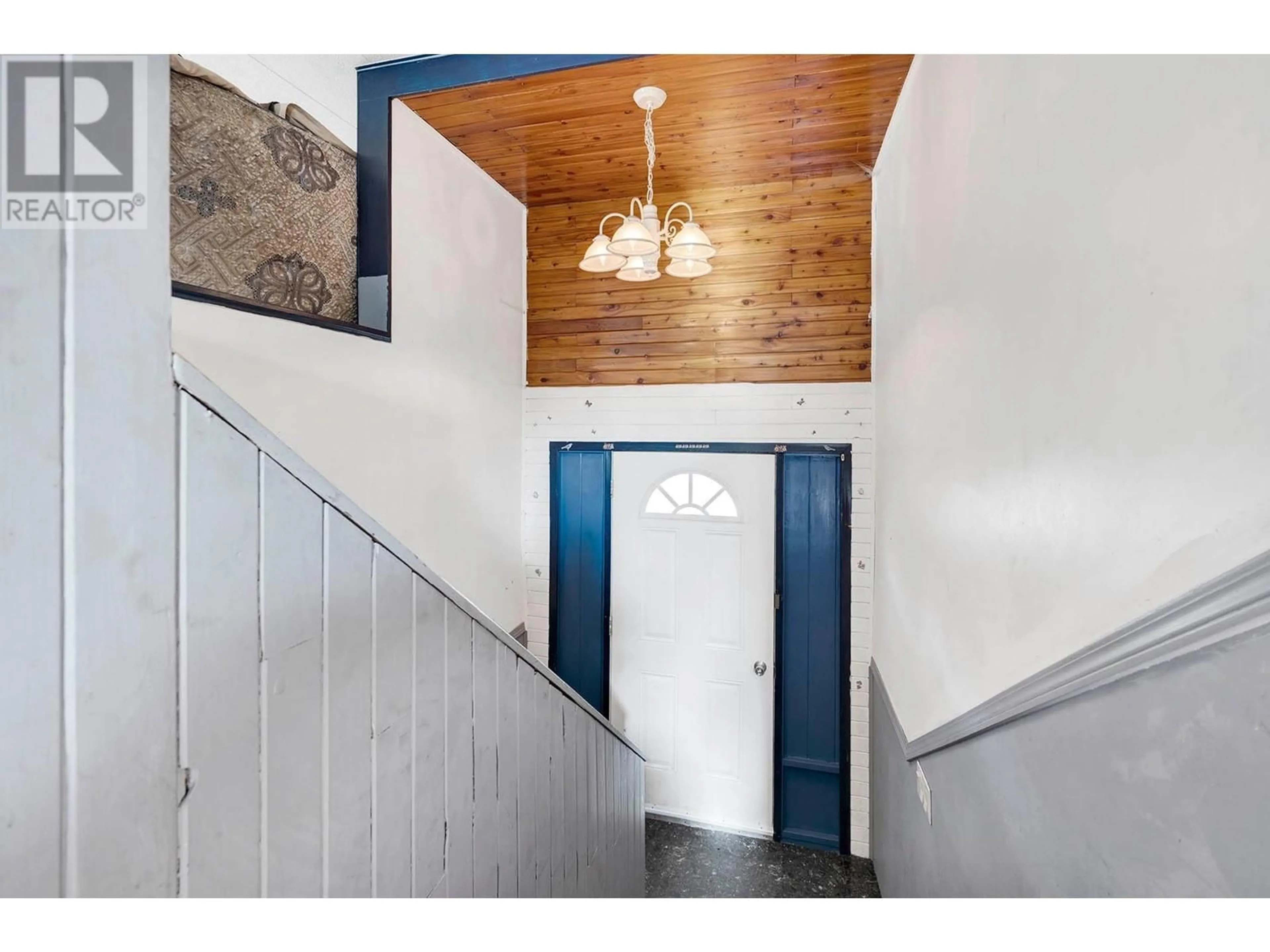615 HARRINGTON Road, Kamloops, British Columbia V2B6T6
Contact us about this property
Highlights
Estimated ValueThis is the price Wahi expects this property to sell for.
The calculation is powered by our Instant Home Value Estimate, which uses current market and property price trends to estimate your home’s value with a 90% accuracy rate.Not available
Price/Sqft$243/sqft
Est. Mortgage$2,147/mo
Tax Amount ()-
Days On Market30 days
Description
Discover this single-family home sitting on an 11,500sq.ft lot in the popular area of Westsyde neighbourhood Enjoy the convenience of being only a short walk to schools, shopping, parks, transit and only blocks to the Dunes Golf Course. This property features 3 bedrooms on the main level and 2 additional bedrooms downstairs, providing ample space for family or potential for a separate suite with outside access from the basement. The flat, fenced yard provides lots of space for family and pets. The detached 20'x24' wired garage has a double overhead door with electric opener and is a great space for the hobbyist. Please note, this home is in need of significant cosmetic repairs and requires a lot of TLC. This is a great opportunity for those looking to invest in a project in a desirable area. (id:39198)
Property Details
Interior
Features
Main level Floor
Dining room
11'0'' x 7'0''Bedroom
10'0'' x 10'0''Full bathroom
Living room
16'0'' x 13'0''Exterior
Features
Parking
Garage spaces 2
Garage type -
Other parking spaces 0
Total parking spaces 2
Property History
 42
42


