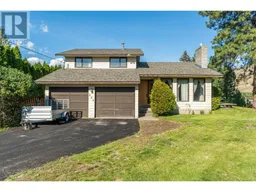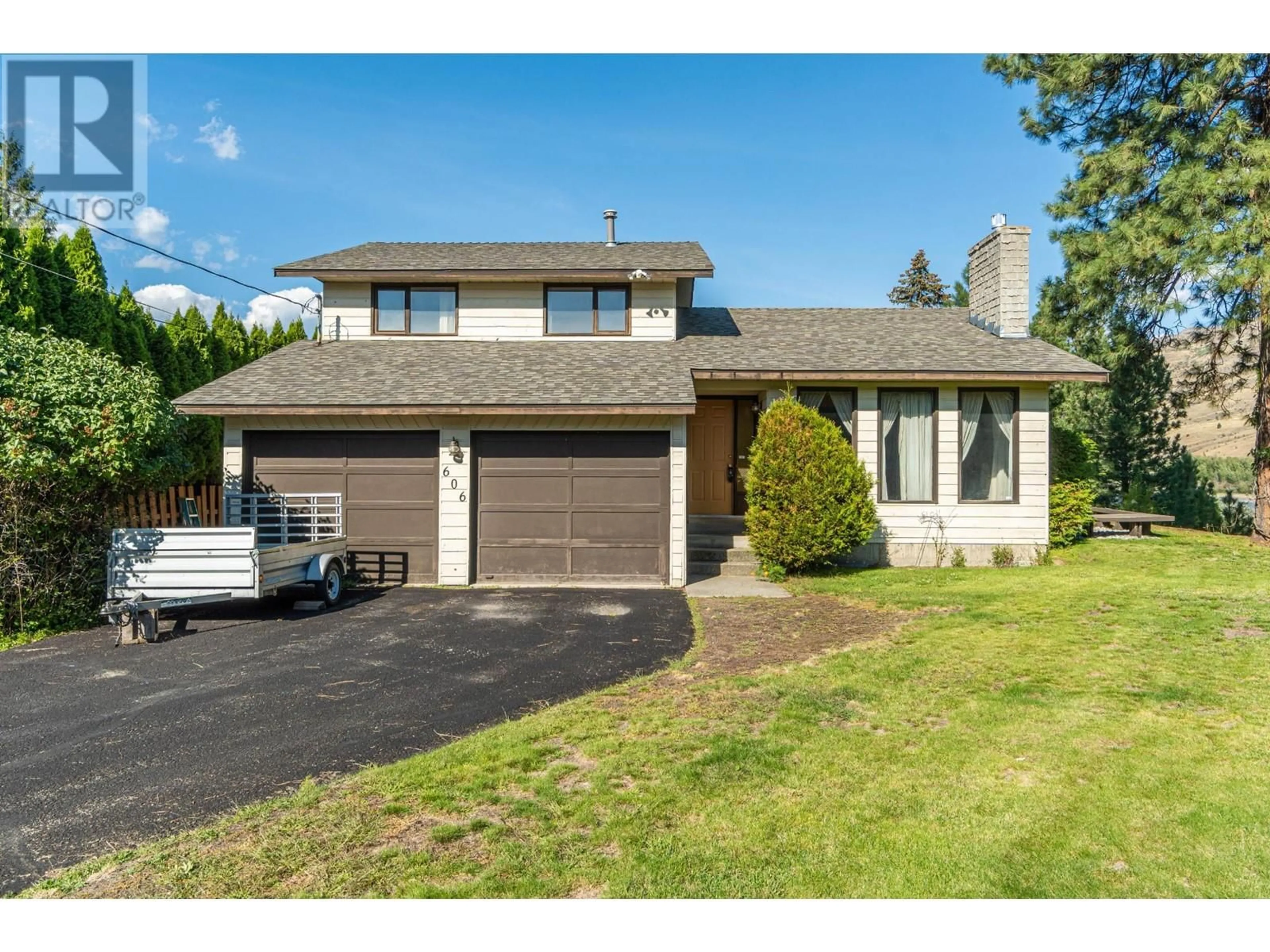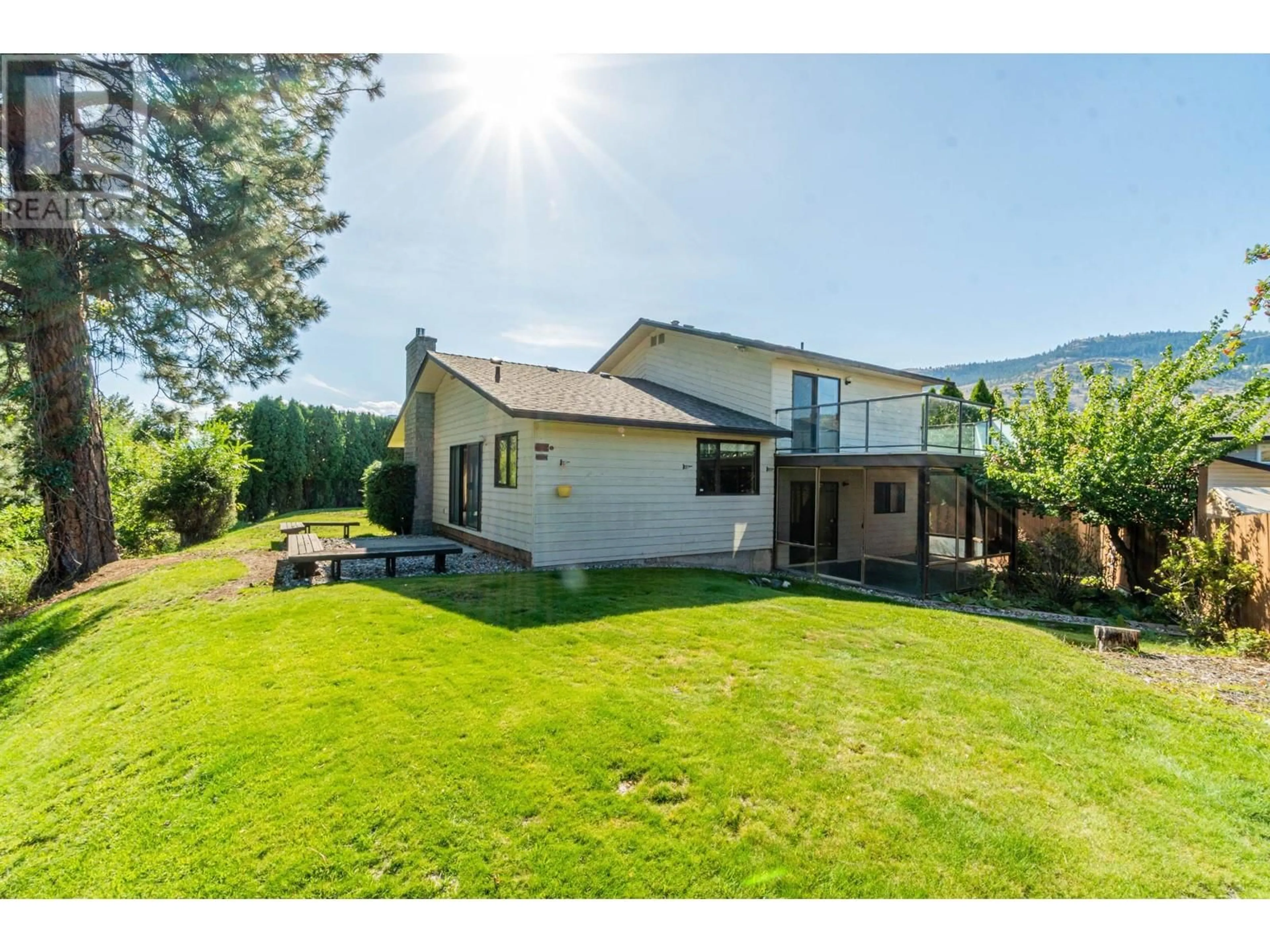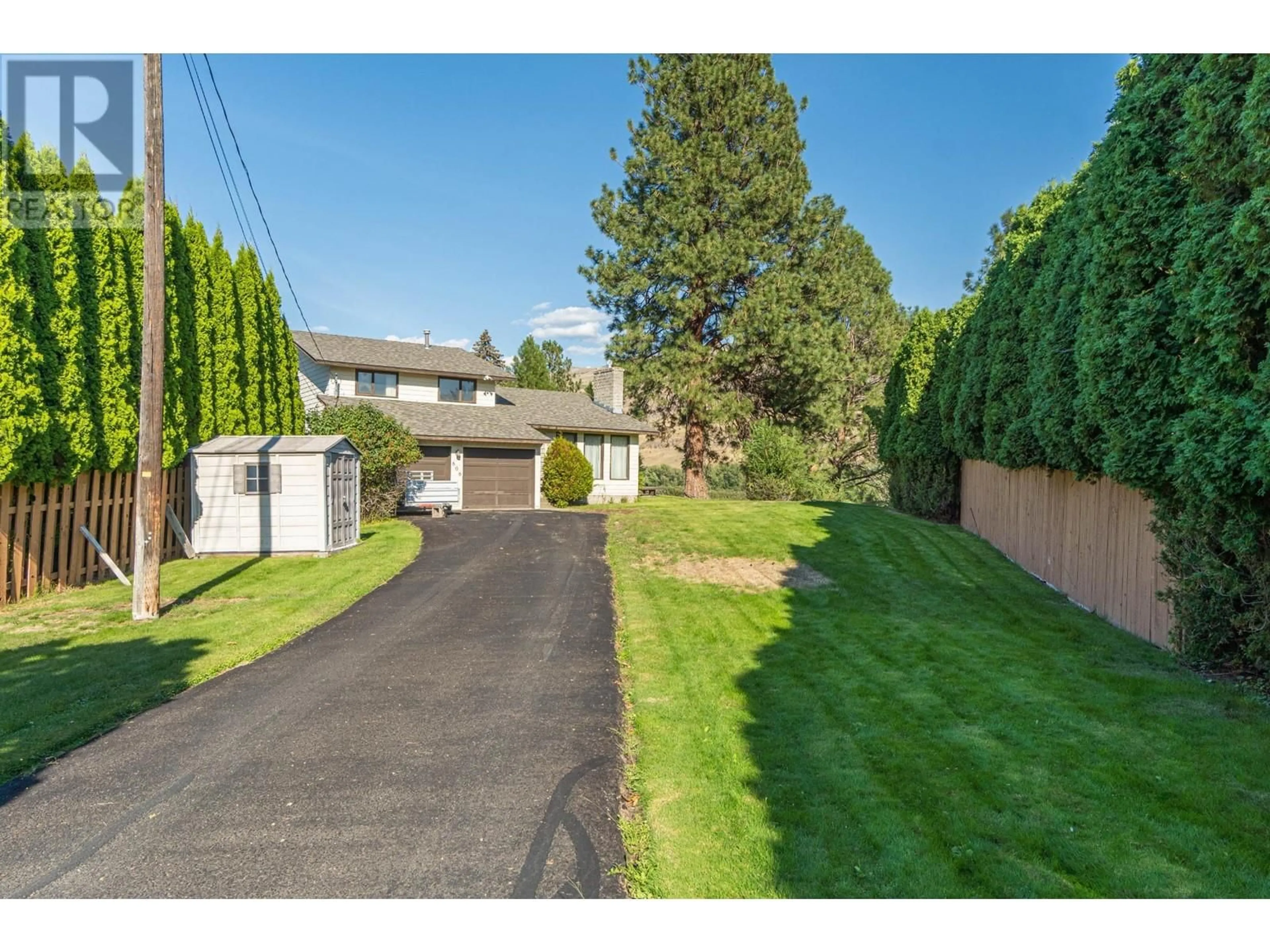606 PORTERFIELD Road, Kamloops, British Columbia V2B6M6
Contact us about this property
Highlights
Estimated ValueThis is the price Wahi expects this property to sell for.
The calculation is powered by our Instant Home Value Estimate, which uses current market and property price trends to estimate your home’s value with a 90% accuracy rate.Not available
Price/Sqft$443/sqft
Est. Mortgage$3,217/mo
Tax Amount ()-
Days On Market71 days
Description
If you've been dreaming of a private waterfront property within city limits, then this one might be for you. Located on a quiet cul-de-sac and tucked away from view you'll find so much potential in this beautiful riverfront property lovingly cared for by the original owners for the past 40+ years. The property is just shy of half an acre, and the long paved driveway and large pine trees create a very private setting. The 1980 built home has plenty of potential, with a 2 car garage, 20x20 screened porch and an open main level floor plan. Upstairs has 3 bedrooms and two bathrooms, and a deck off the master bedroom with gorgeous views. Additional upgrades include: Brand new natural gas insert with remote, driveway painted and resealed (2023), roof is approximately 5 years old. Come and view this riverfront beauty today! (id:39198)
Property Details
Interior
Features
Second level Floor
Full bathroom
Primary Bedroom
13'9'' x 12'7''Full ensuite bathroom
Bedroom
9'11'' x 10'0''Exterior
Features
Parking
Garage spaces 2
Garage type -
Other parking spaces 0
Total parking spaces 2
Property History
 54
54


