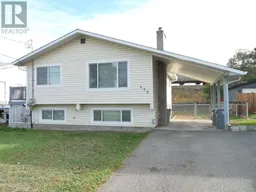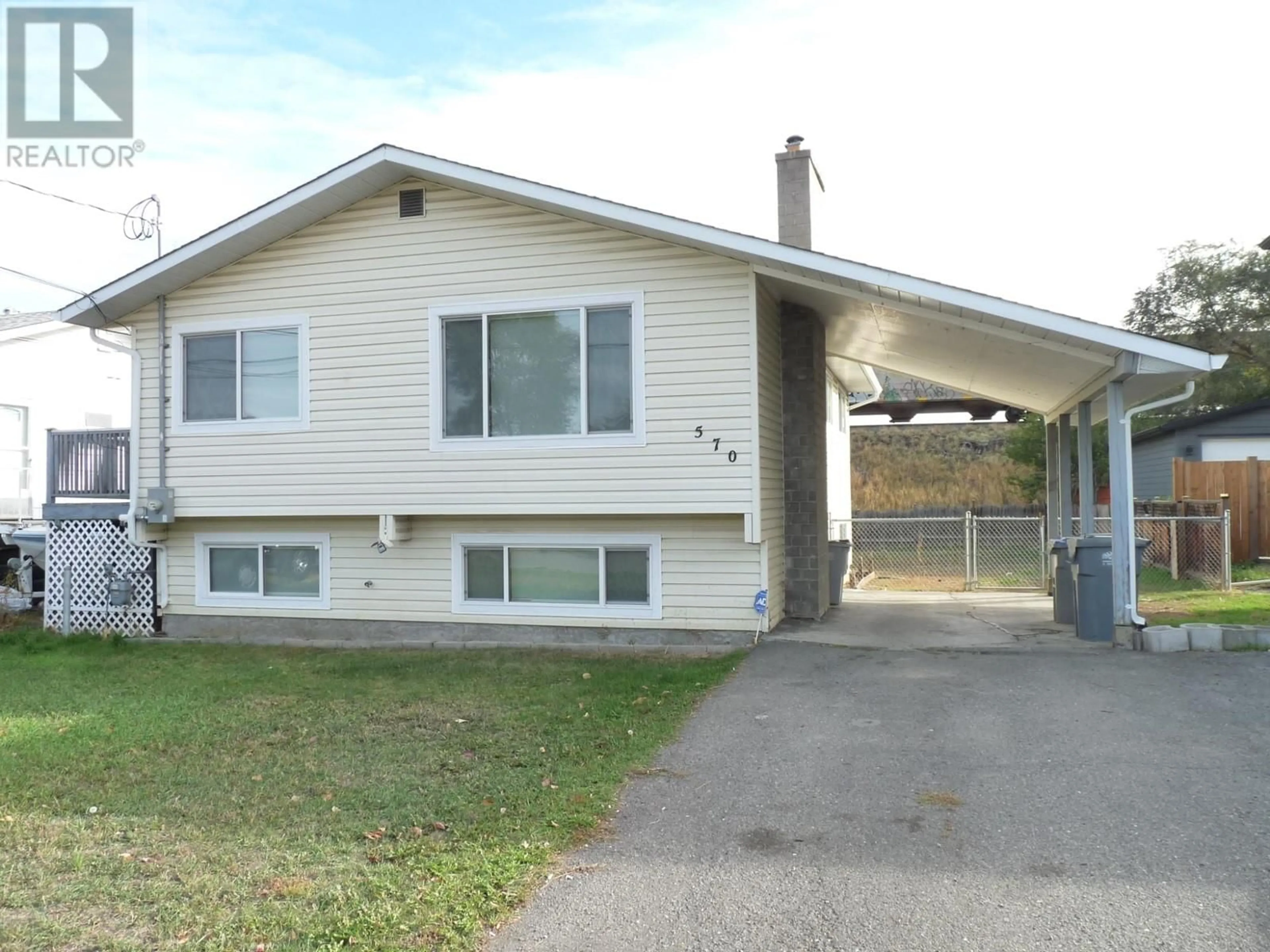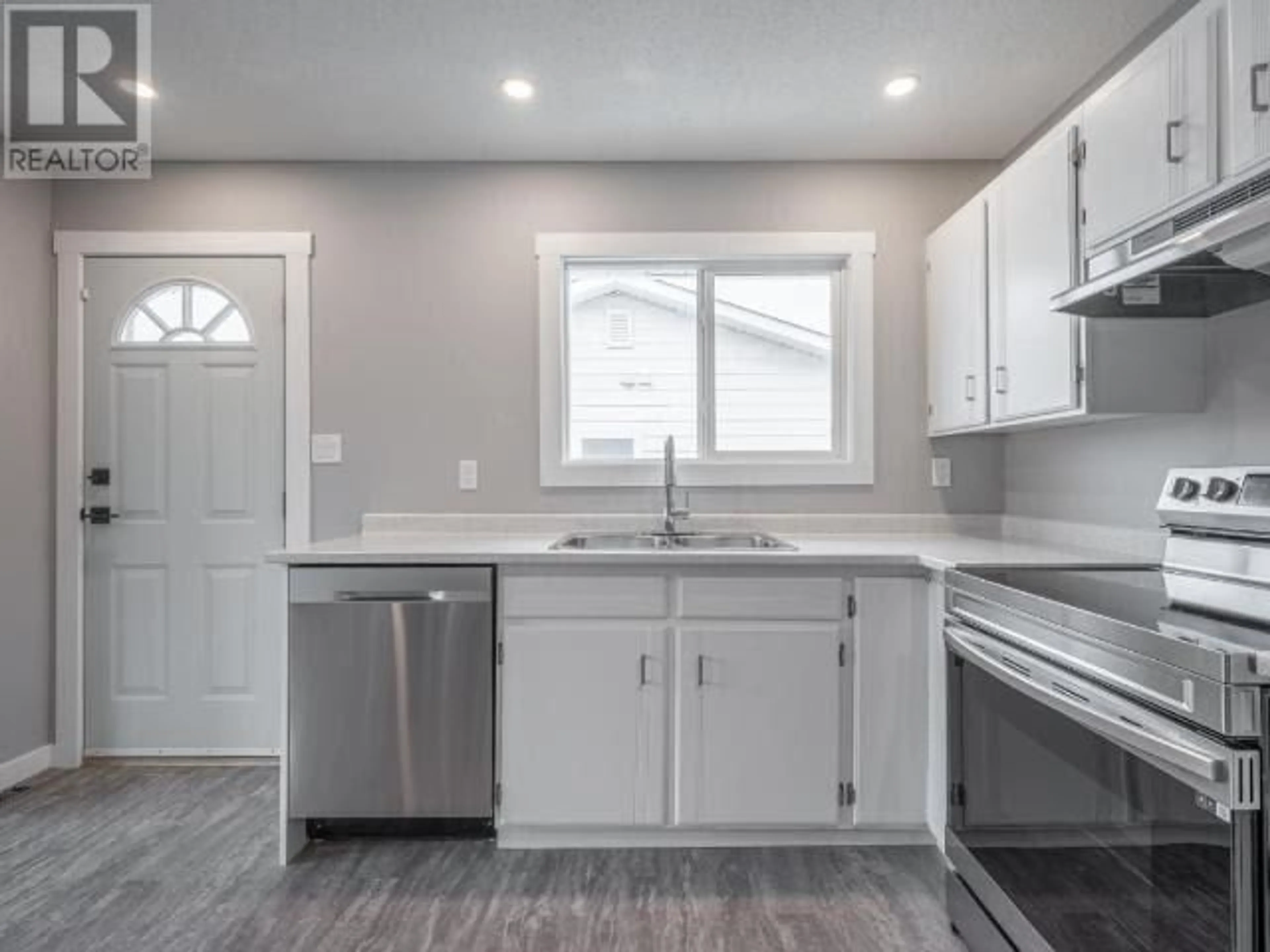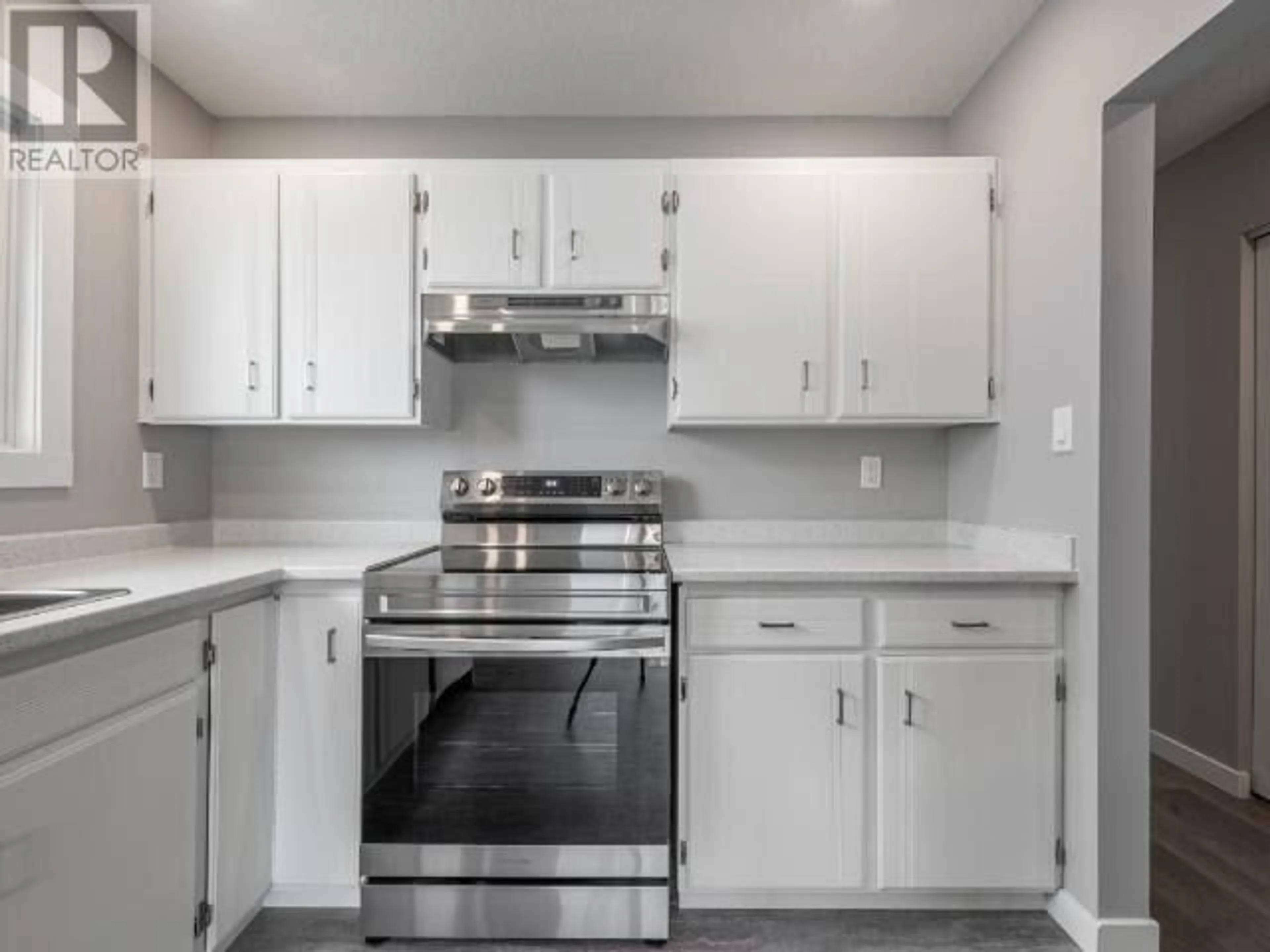570 COLLINGWOOD Drive, Kamloops, British Columbia V2H1T7
Contact us about this property
Highlights
Estimated ValueThis is the price Wahi expects this property to sell for.
The calculation is powered by our Instant Home Value Estimate, which uses current market and property price trends to estimate your home’s value with a 90% accuracy rate.Not available
Price/Sqft$351/sqft
Est. Mortgage$3,178/mo
Tax Amount ()-
Days On Market42 days
Description
Fantastic location and updates throughout! The upper floor features a large living room and a spacious kitchen with stainless steel appliances, custom blinds, 2 fireplaces, 3 good-sized bedrooms, 1 full bathroom, and access from the deck to the flat fenced backyard. The lower floor features laundry and a rec room. There is a one-bedroom in-law suite with a full bathroom, its own laundry, and a separate entrance to the backyard. Other features include walking distance to Westmount Elementary and park, plenty of parking, a large carport, new windows, carpet, paint, and finishings. This home is perfect for a growing family or an investor looking for good cash flow with potential rents over $4000/month. The yard will need new turf. All measurements are approx. and Buyers to verify. (id:39198)
Property Details
Interior
Features
Basement Floor
Bedroom
13'6'' x 10'0''Family room
14'0'' x 9'0''Laundry room
5'0'' x 6'0''Kitchen
11'0'' x 10'0''Exterior
Features
Property History
 26
26


