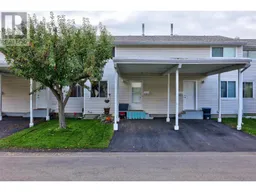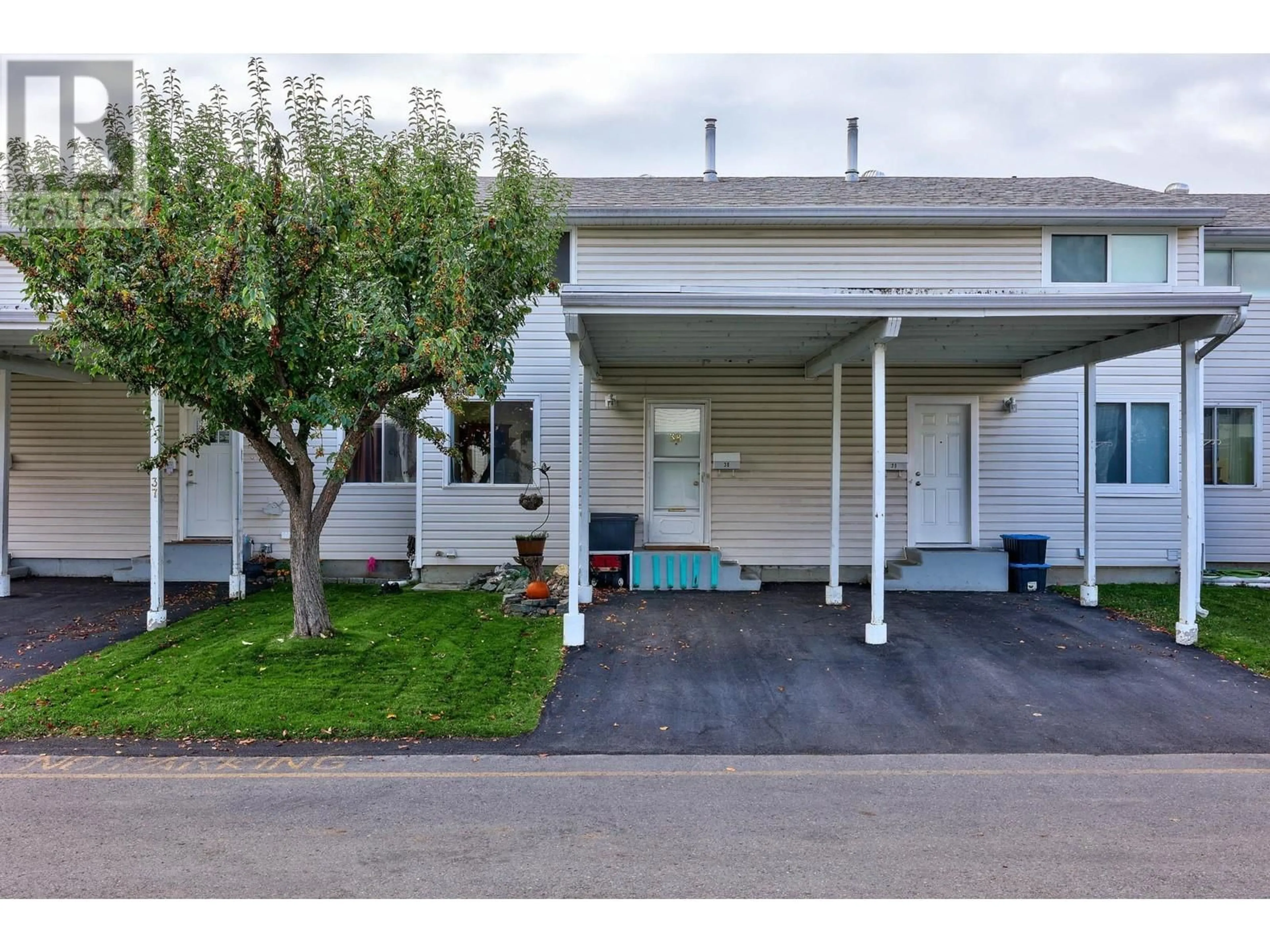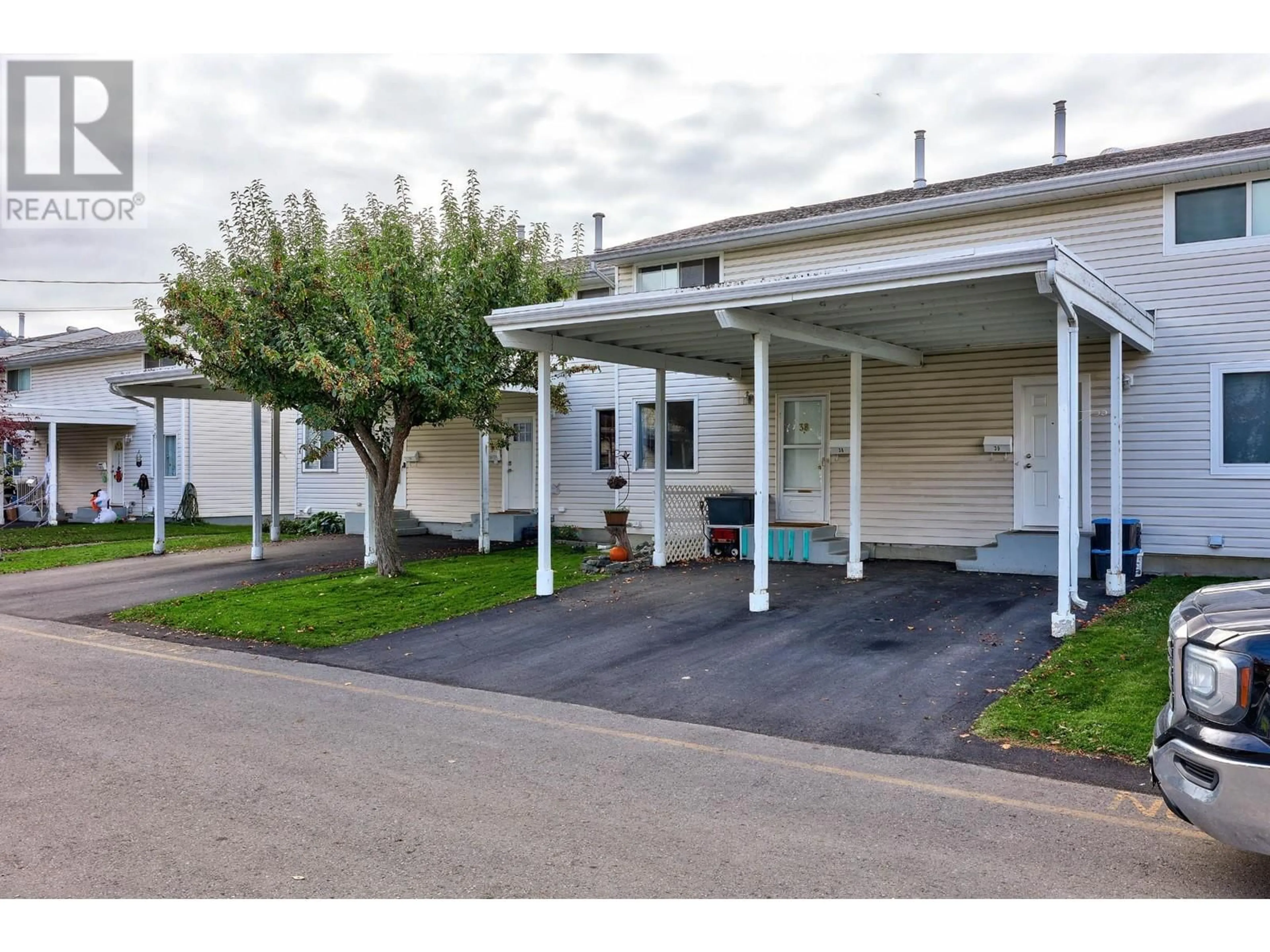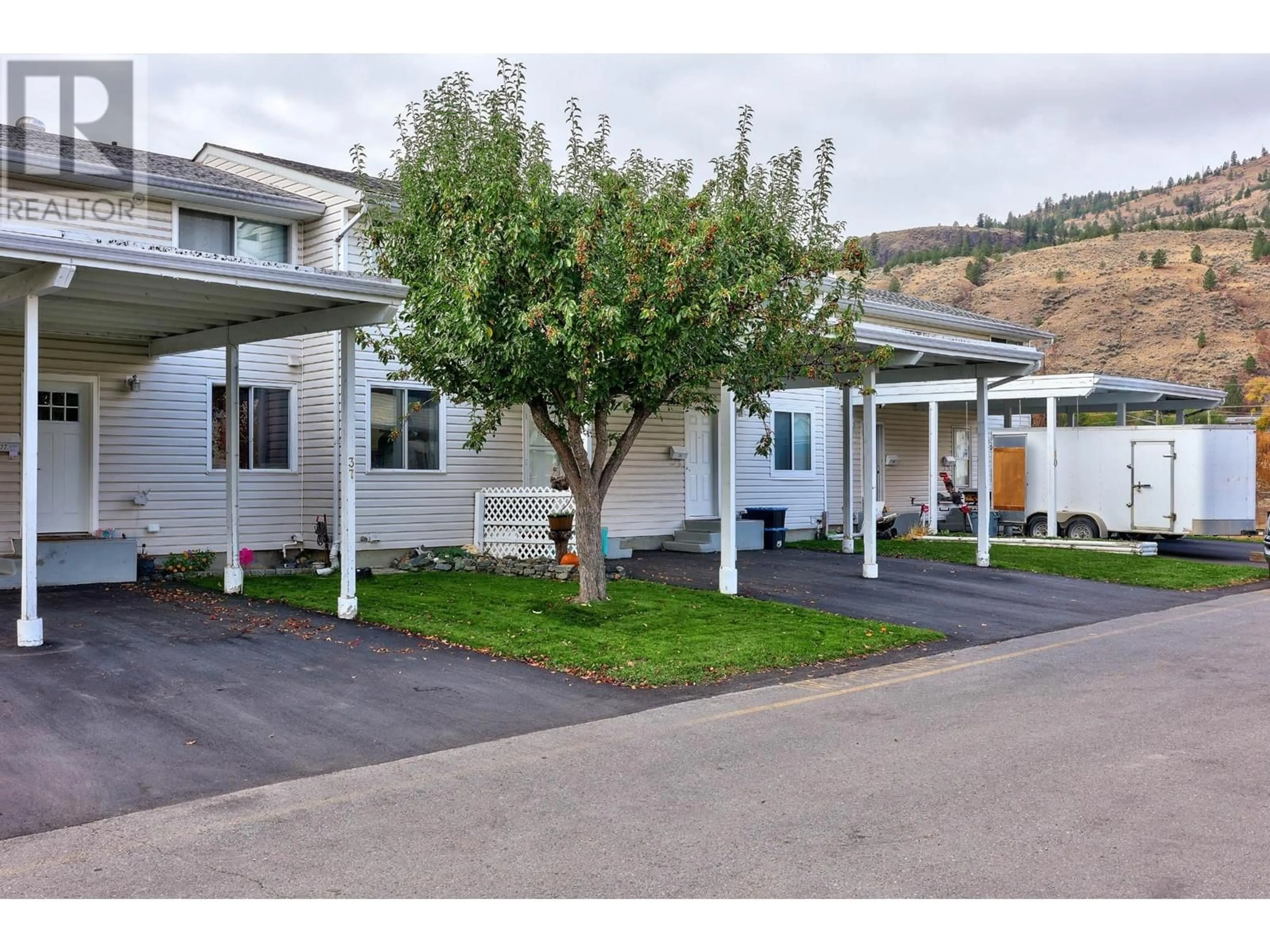2568 SANDPIPER Drive Unit# 38, Kamloops, British Columbia V2B6X1
Contact us about this property
Highlights
Estimated ValueThis is the price Wahi expects this property to sell for.
The calculation is powered by our Instant Home Value Estimate, which uses current market and property price trends to estimate your home’s value with a 90% accuracy rate.Not available
Price/Sqft$259/sqft
Est. Mortgage$1,717/mo
Maintenance fees$300/mo
Tax Amount ()-
Days On Market27 days
Description
Location and lifestyle are key!! If you value having your own sunny fenced yard, this home is for you! Located beside Centennial Park (soccer, tennis, basketball, petting zoo, splash park, dog park, pump track and river's trail access!!) this 3 level townhouse has 3 bedrooms on the top floor, a large living room window on the main which overlooks the yard, a huge rec room and storage in the basement, and plenty of updates! Low $300/month strata fee which covers fire and property insurance, sewer, water, and garbage. Hot water tank is 2023, roof is approx 10 years old, new driveways were recently done AND there's a playground just steps away! This property has it all, don't wait! (id:39198)
Property Details
Interior
Features
Second level Floor
Bedroom
10'0'' x 8'0''Full bathroom
Bedroom
10'0'' x 8'0''Primary Bedroom
14'0'' x 10'0''Exterior
Features
Parking
Garage spaces 1
Garage type Carport
Other parking spaces 0
Total parking spaces 1
Condo Details
Inclusions
Property History
 35
35


