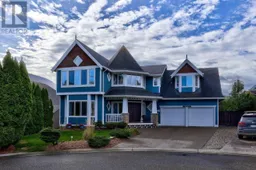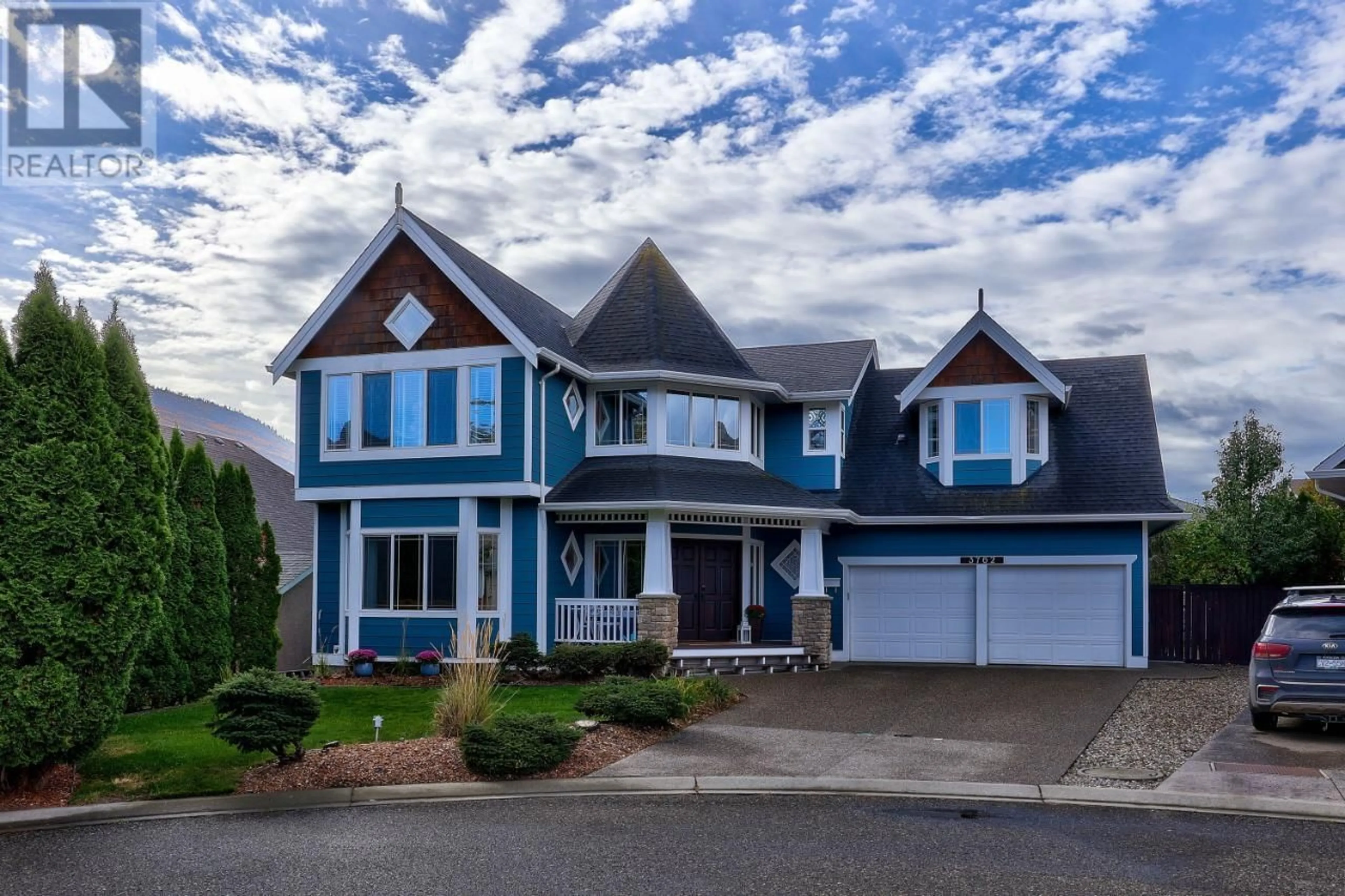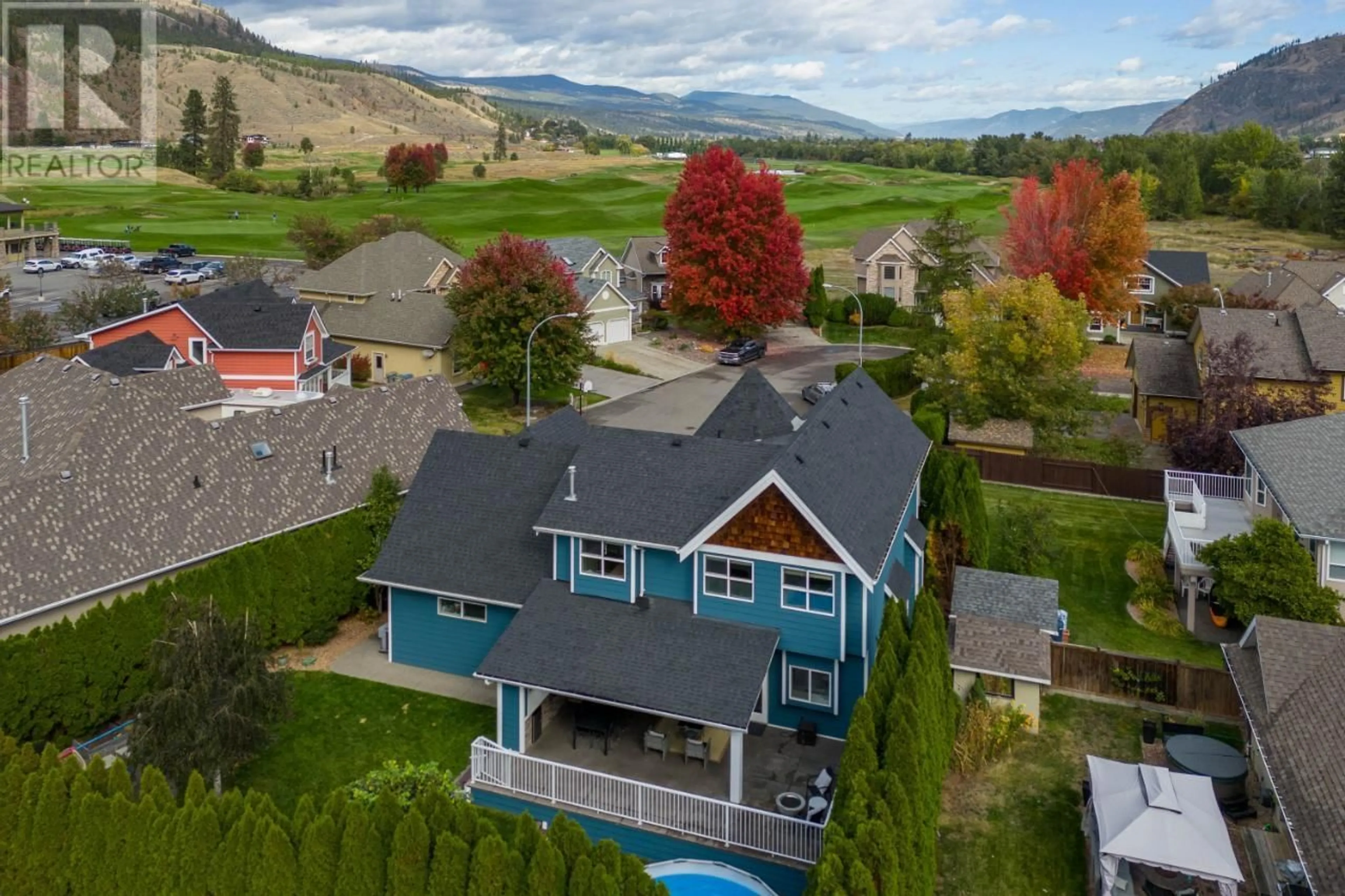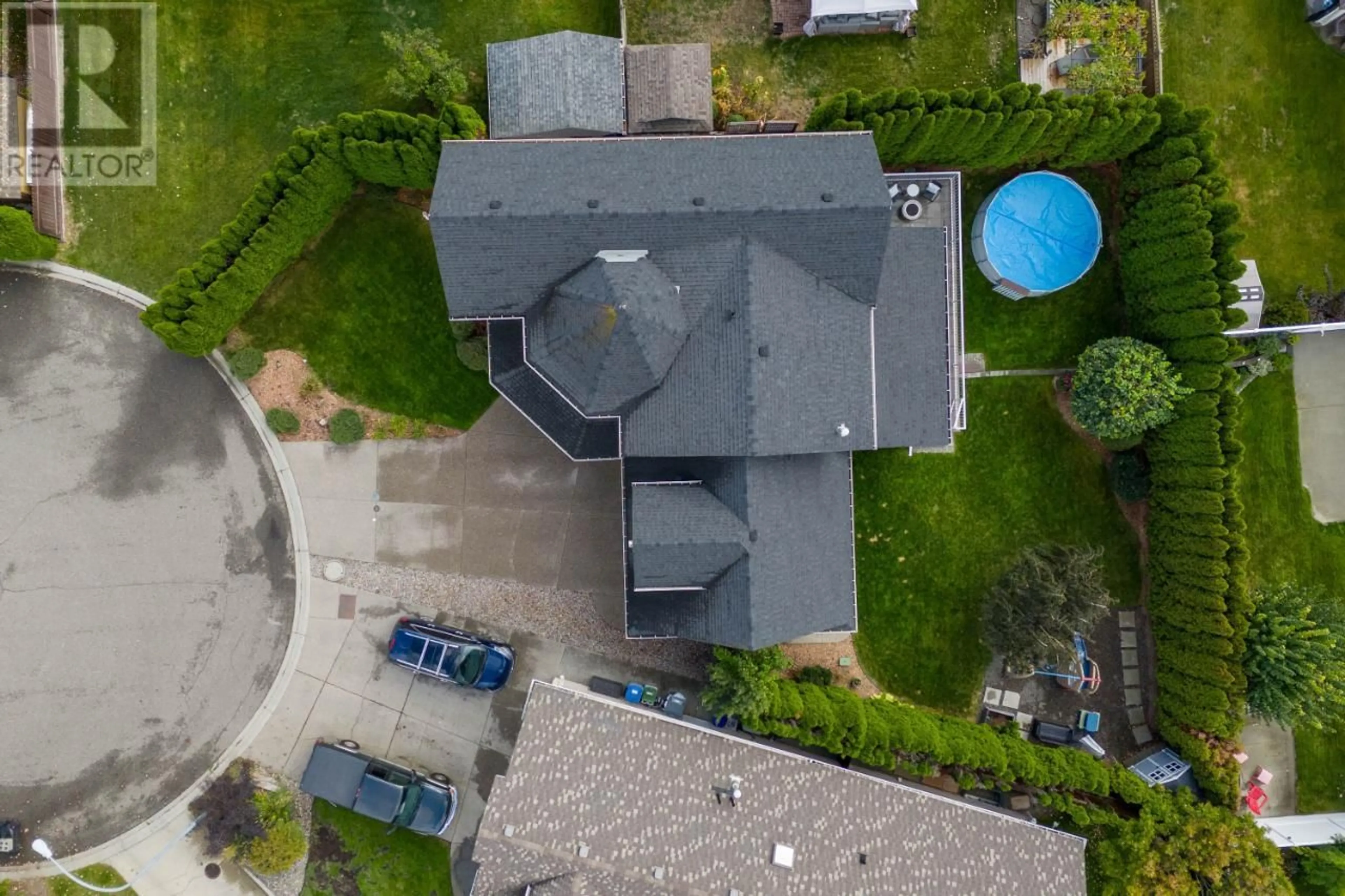3762 OVERLANDER DRIVE, Kamloops, British Columbia
Contact us about this property
Highlights
Estimated ValueThis is the price Wahi expects this property to sell for.
The calculation is powered by our Instant Home Value Estimate, which uses current market and property price trends to estimate your home’s value with a 90% accuracy rate.Not available
Price/Sqft$334/sqft
Est. Mortgage$4,251/mo
Tax Amount ()-
Days On Market323 days
Description
This spacious home is perfect for the growing family! Located in a quiet cul de sac location in Westsyde, this home is in close proximity to The Dunes Golf and Country Club, and only a short distance to Westsyde Elementary, grocery and convenience stores. Featuring 5 bedrooms (4 + Rec Room which are located on one floor) 4 bathrooms and a popular two storey (with full basement) design, this home also boasts a backyard perfect for entertaining with an above ground pool, concrete natural gas firepit, outdoor kitchen, partially covered sundeck, and lots of privacy with its mature cedars. The main floor hosts the living room with a gas fireplace focal point and open concept kitchen / dining, along with an office (could be additional bedroom) and 4pc bath. The kitchen features quartz countertops, 2nd sink in the island and barstool seating. On the upper floor, the master has vaulted ceilings, a spacious 4 pc ensuite, vanity and walk in closet complete with upgraded closet organizers. Upstairs laundry, 3 additional bedrooms, plus an additional bedroom/rec room above the garage. Plumbing in basement for 2nd kitchen. Extra playspace or media area in the basement with oversize guest room. Recent updates to the home include the painted exterior. (id:39198)
Property Details
Interior
Features
Basement Floor
Bedroom
18 ft ,3 in x 14 ft ,3 inRecreational, Games room
13 ft x 14 ft ,1 inStorage
8 ft x 11 ft ,11 in3pc Bathroom
Property History
 53
53


