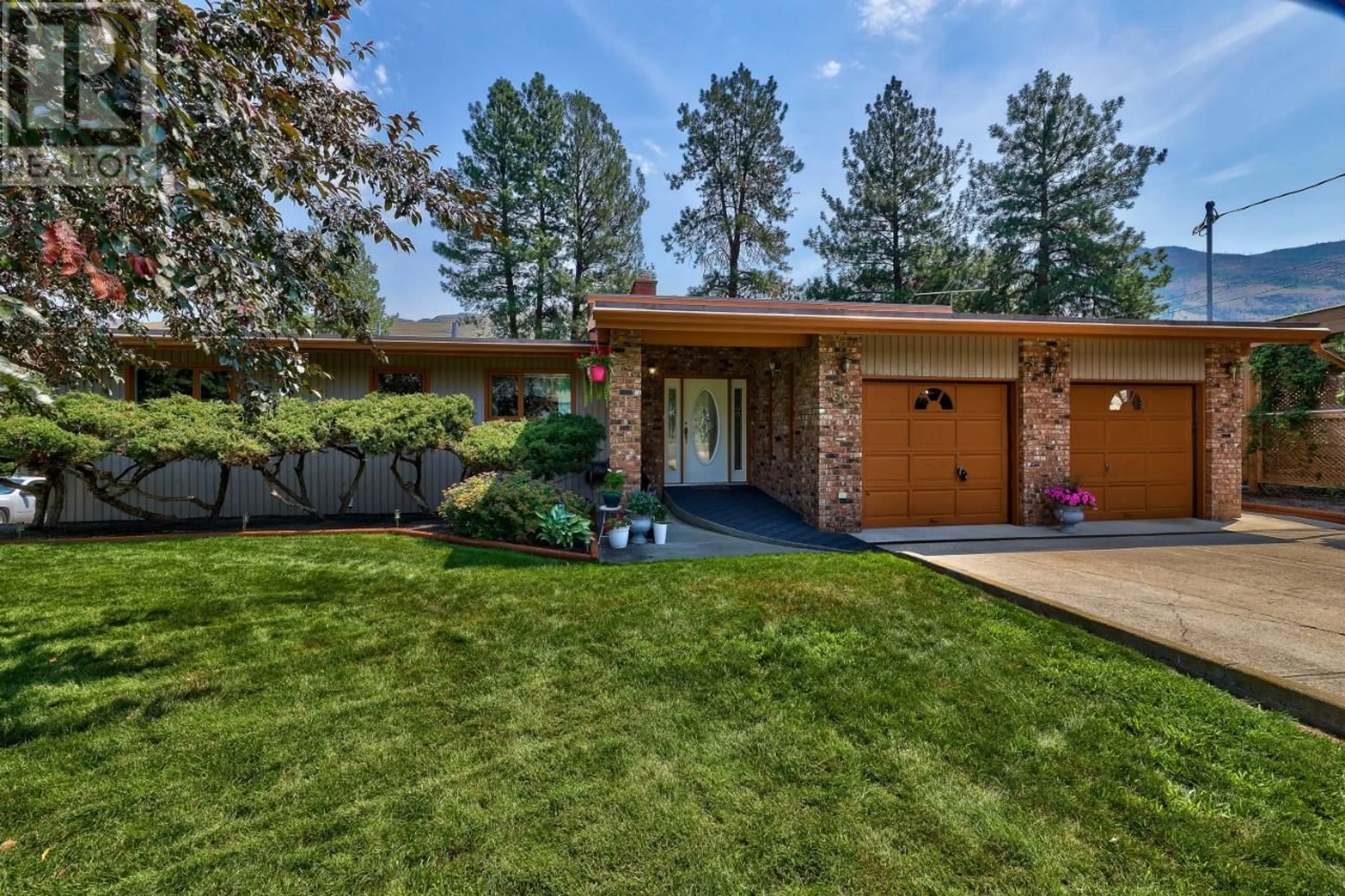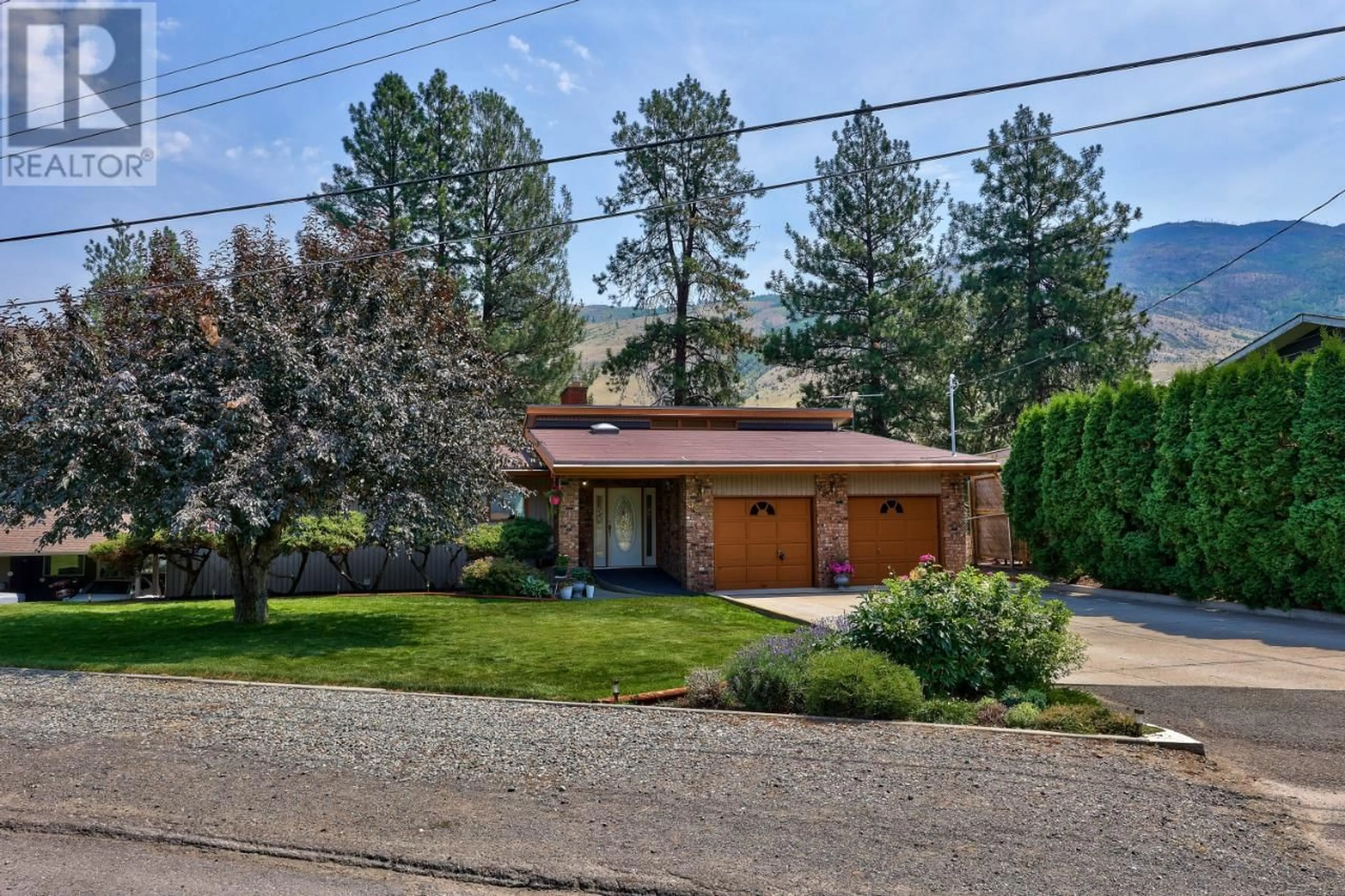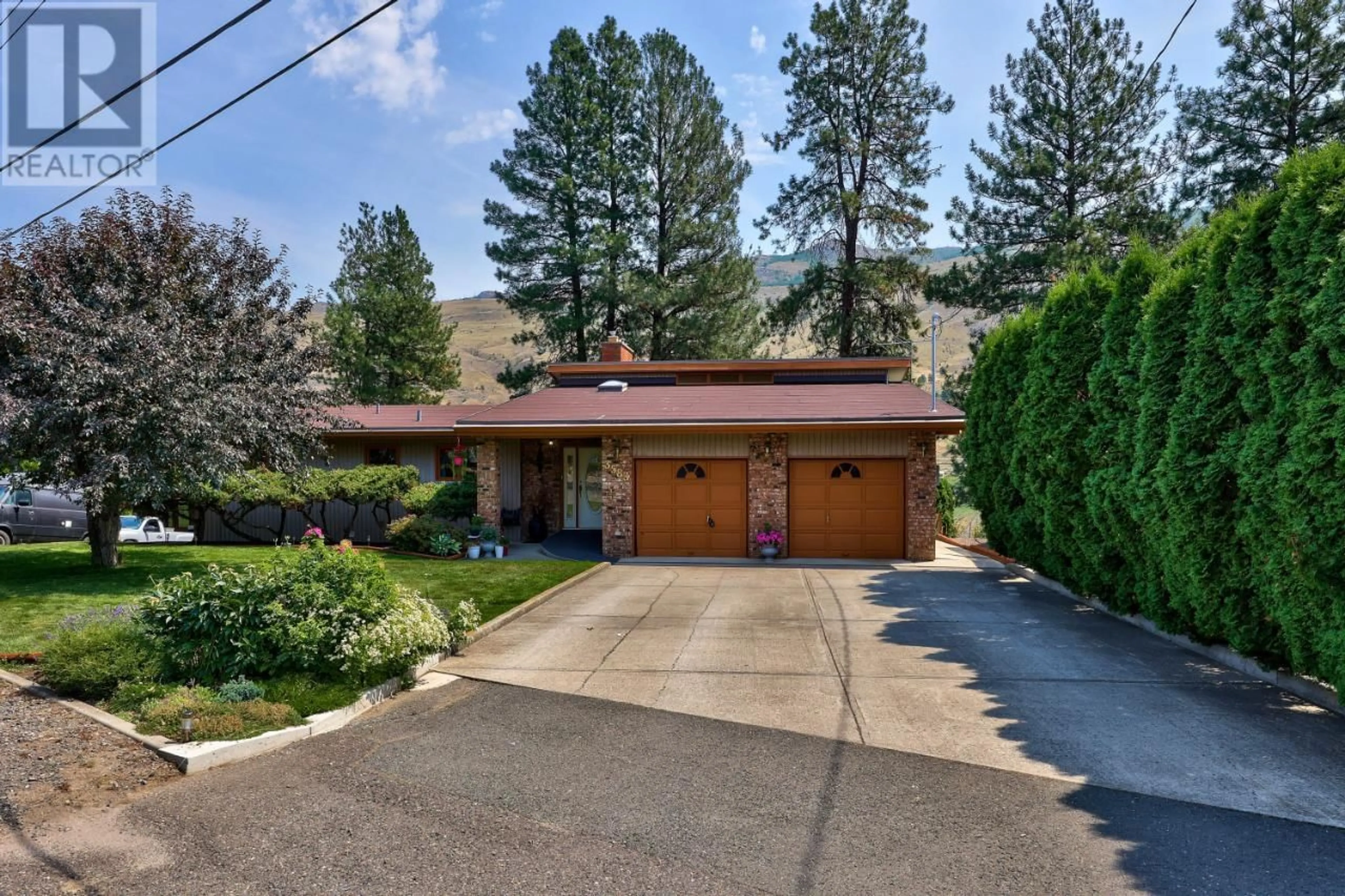3583 OVERLANDER DRIVE, Kamloops, British Columbia V2B6X9
Contact us about this property
Highlights
Estimated ValueThis is the price Wahi expects this property to sell for.
The calculation is powered by our Instant Home Value Estimate, which uses current market and property price trends to estimate your home’s value with a 90% accuracy rate.Not available
Price/Sqft$306/sqft
Est. Mortgage$4,079/mo
Tax Amount ()-
Days On Market1 year
Description
Very unique entertainers dream found in this waterfront property in Westsyde, with a large in-ground indoor pool, hot tub and riverfront. Inside on the main of this level entry rancher you will find vaulted ceilings, functional kitchen and dining area, warm livrm area with river views, 2 good sized bdrms, a large master with 3 pc ensuite, 4 pc main bath, main floor laundry with garage access, and access to the huge partially covered deck. Downstairs you will find a 4th bdrm, 4 pc bath, rec room perfect for that pool table and French doors leading to the show stopping in-ground indoor pool area. Outside the the home is the hot tub overlooking the river, a detached workshop, and tons of parking with mature landscaping. Some other features include a newer gas heater for the pool, solar heater for the pool during the warmer months, central air, in-ground sprinklers, tons of seating areas and court yard perfect for entertaining. Email L.S for info package. (id:39198)
Property Details
Interior
Features
Basement Floor
Recreational, Games room
13 ft x 23 ftFamily room
14 ft x 14 ftBedroom
13 ft x 10 ftDen
13 ft x 9 ftExterior
Features
Property History
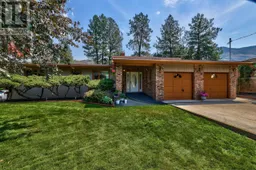 69
69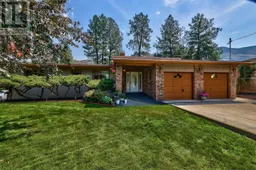 69
69
