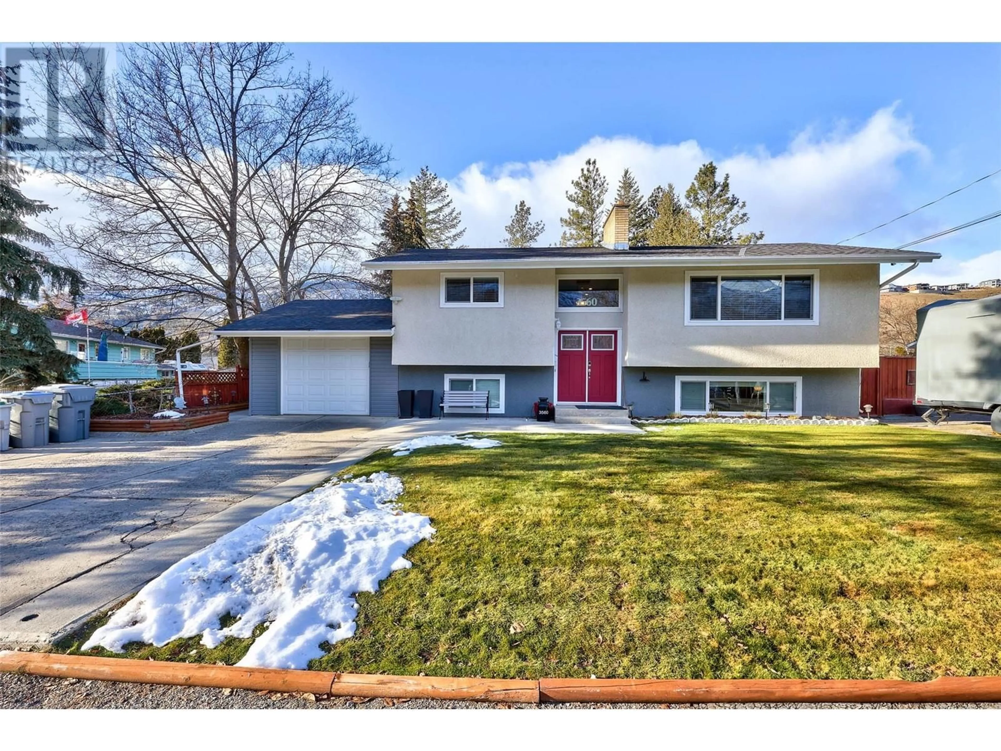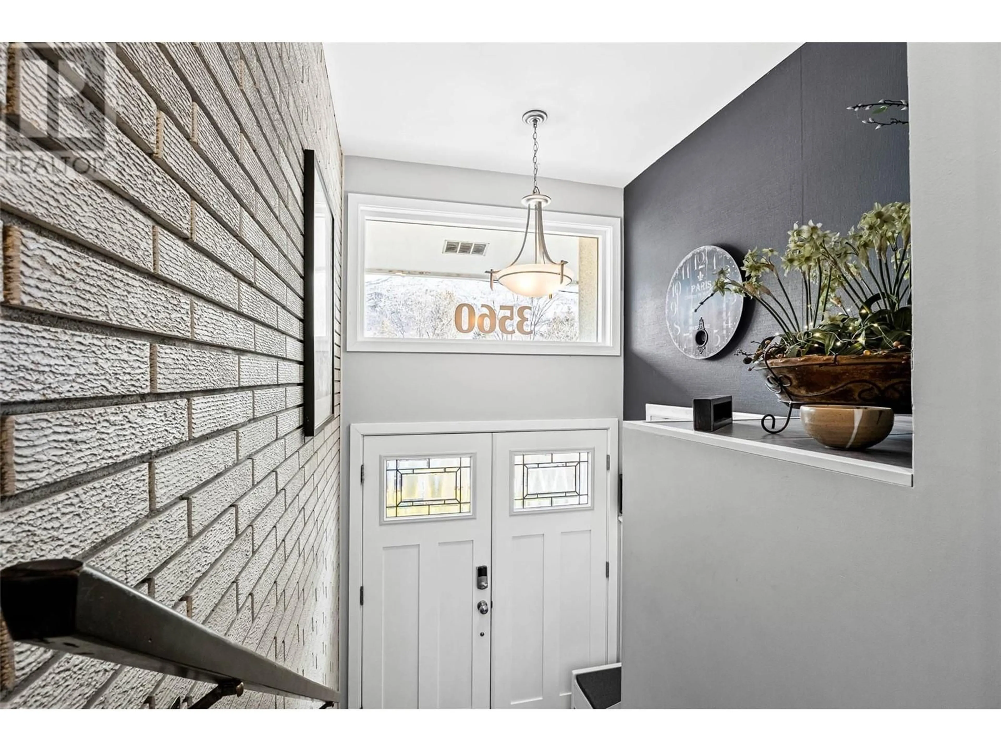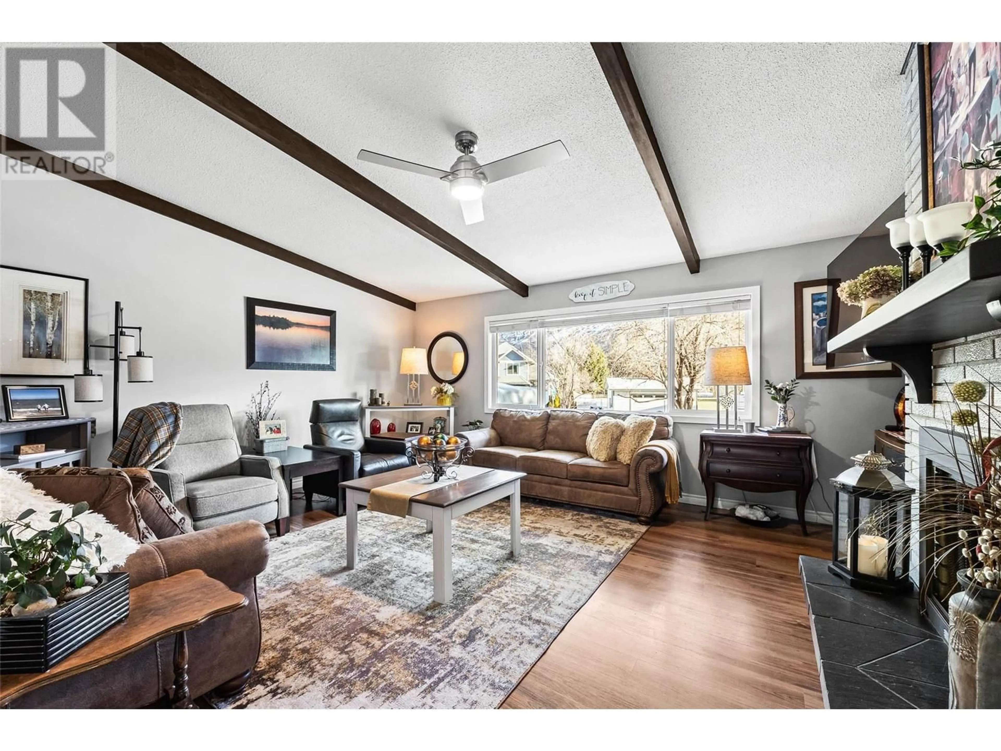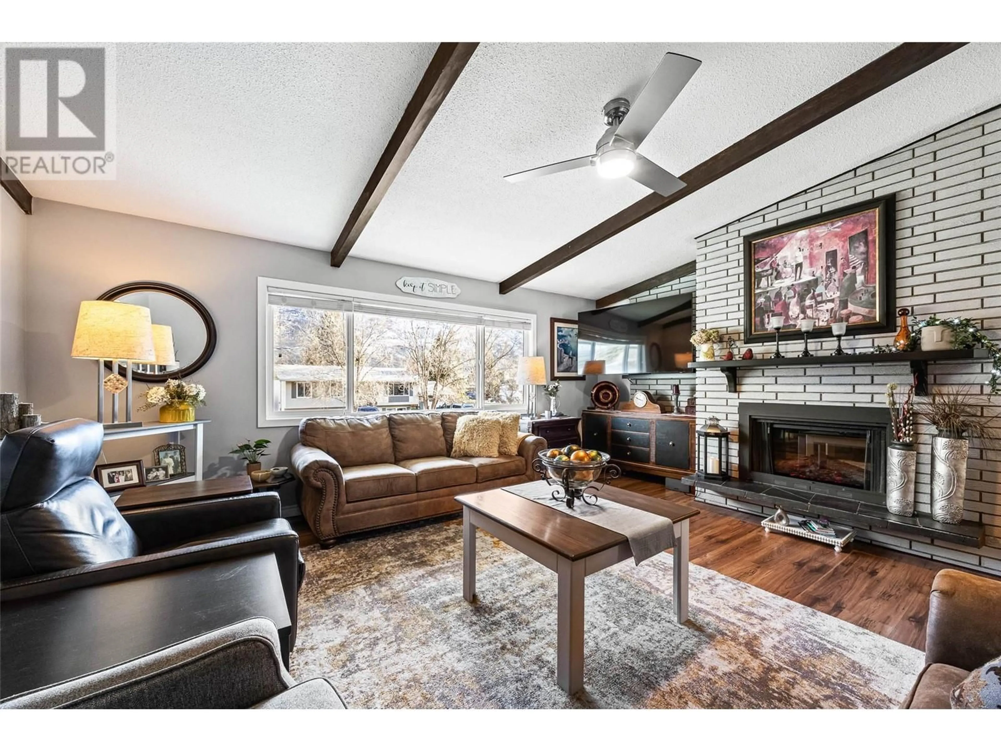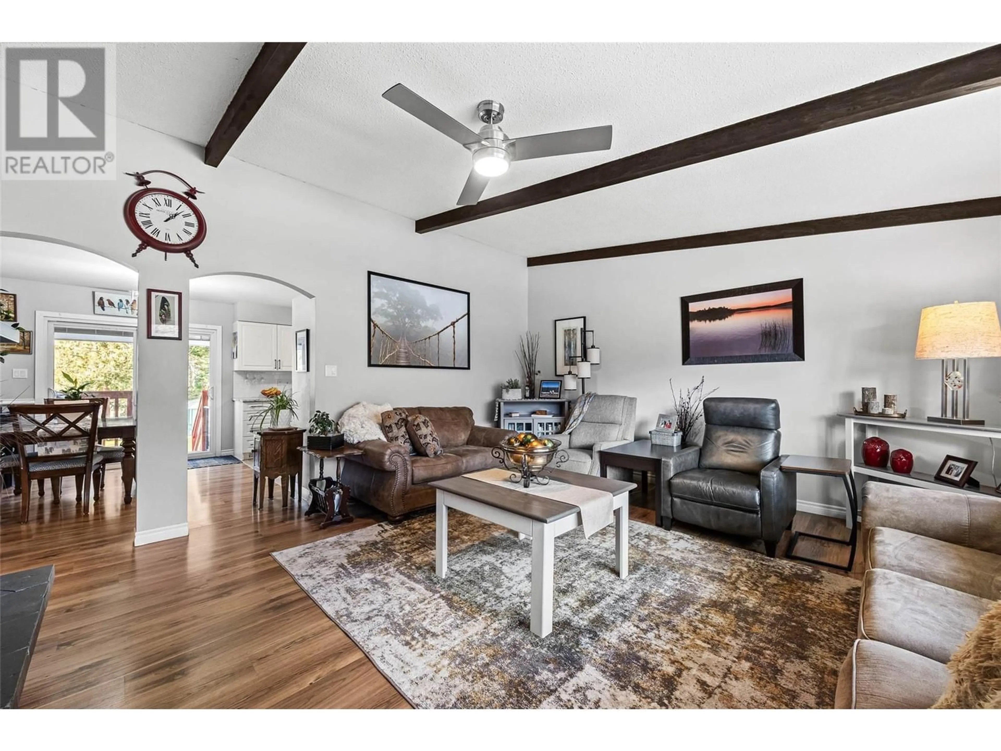3560 Bank Road, Kamloops, British Columbia V2B7A6
Contact us about this property
Highlights
Estimated ValueThis is the price Wahi expects this property to sell for.
The calculation is powered by our Instant Home Value Estimate, which uses current market and property price trends to estimate your home’s value with a 90% accuracy rate.Not available
Price/Sqft$342/sqft
Est. Mortgage$3,178/mo
Tax Amount ()-
Days On Market33 days
Description
Beautifully renovated Westsyde home with 2 bedroom suite, large yard and tonnes of parking! Welcome to this stunningly updated home in the heart of Westsyde, perfect buyers looking for a fantastic mortgage helper or room for live in family. This charming property boasts an updated main floor with two spacious bedrooms, upgraded flooring, fresh paint, and tastefully renovated bathroom. The updated kitchen, complete with stylish finishes, flows seamlessly into the large living area featuring vaulted ceilings and an inviting fireplace – perfect for relaxing evenings. Downstairs, you’ll find a fully self-contained 2-bedroom suite with its own entrance, ideal as a mortgage helper or a comfortable space for extended family. Step outside to enjoy the large, fenced yard – perfect for kids, pets, and summer gatherings. The patio area is a delightful spot to unwind, while the additional parking, including RV parking and a 1-car garage, ensures there’s room for all your vehicles and toys. Peace of mind comes with knowing all the major updates – including the roof, furnace, air conditioning, and windows – were done just six years ago. Conveniently located near the Westsyde Shopping Centre, schools, parks, and recreational facilities, this home truly has it all! (id:39198)
Property Details
Interior
Features
Main level Floor
4pc Bathroom
Bedroom
9' x 11'6''Primary Bedroom
13' x 15'Dining room
11'6'' x 11'Exterior
Features
Parking
Garage spaces 1
Garage type Attached Garage
Other parking spaces 0
Total parking spaces 1
Property History
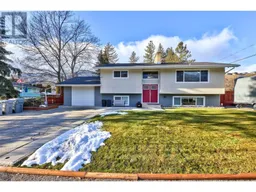 35
35
