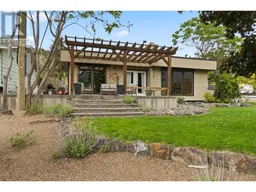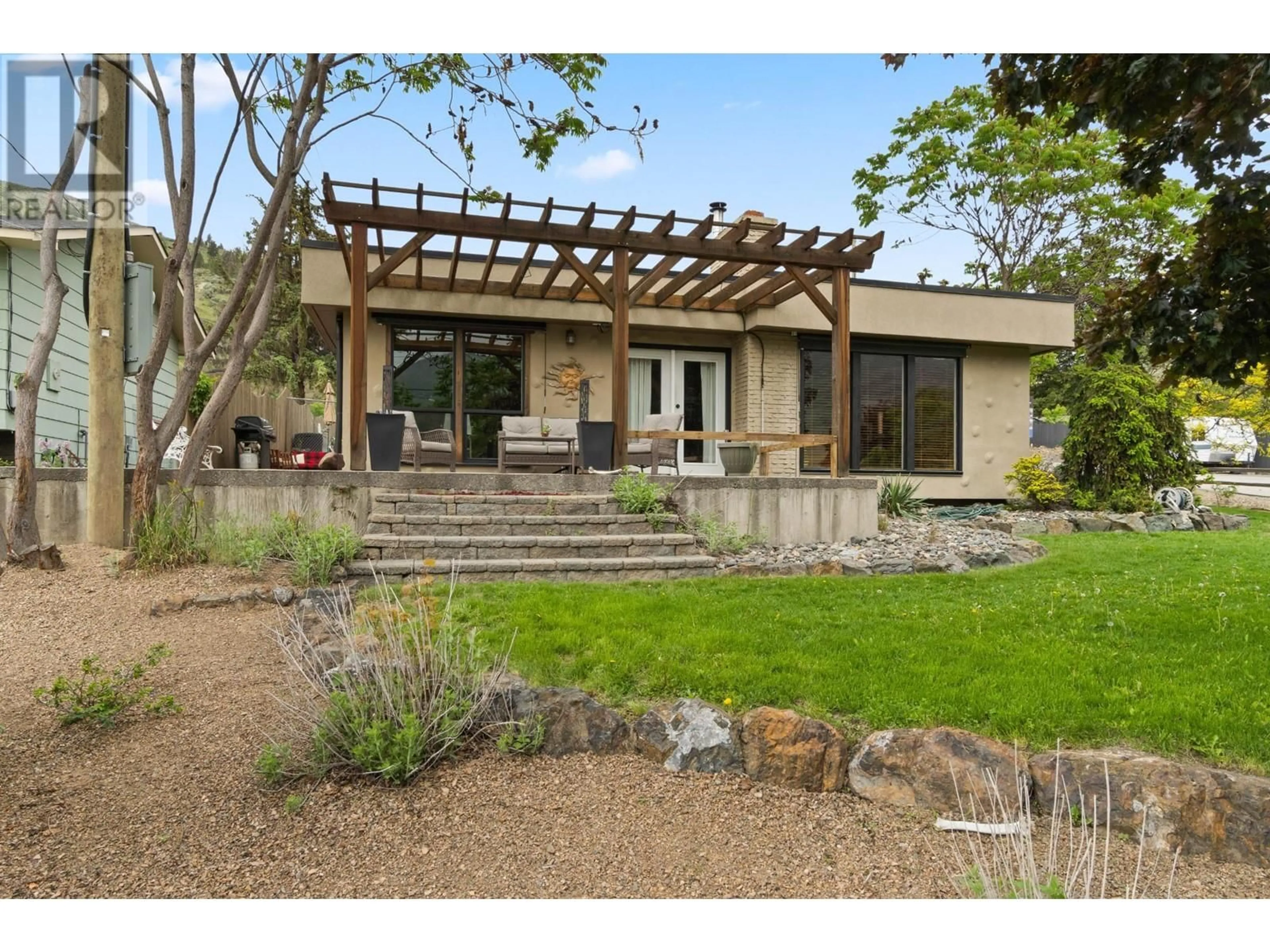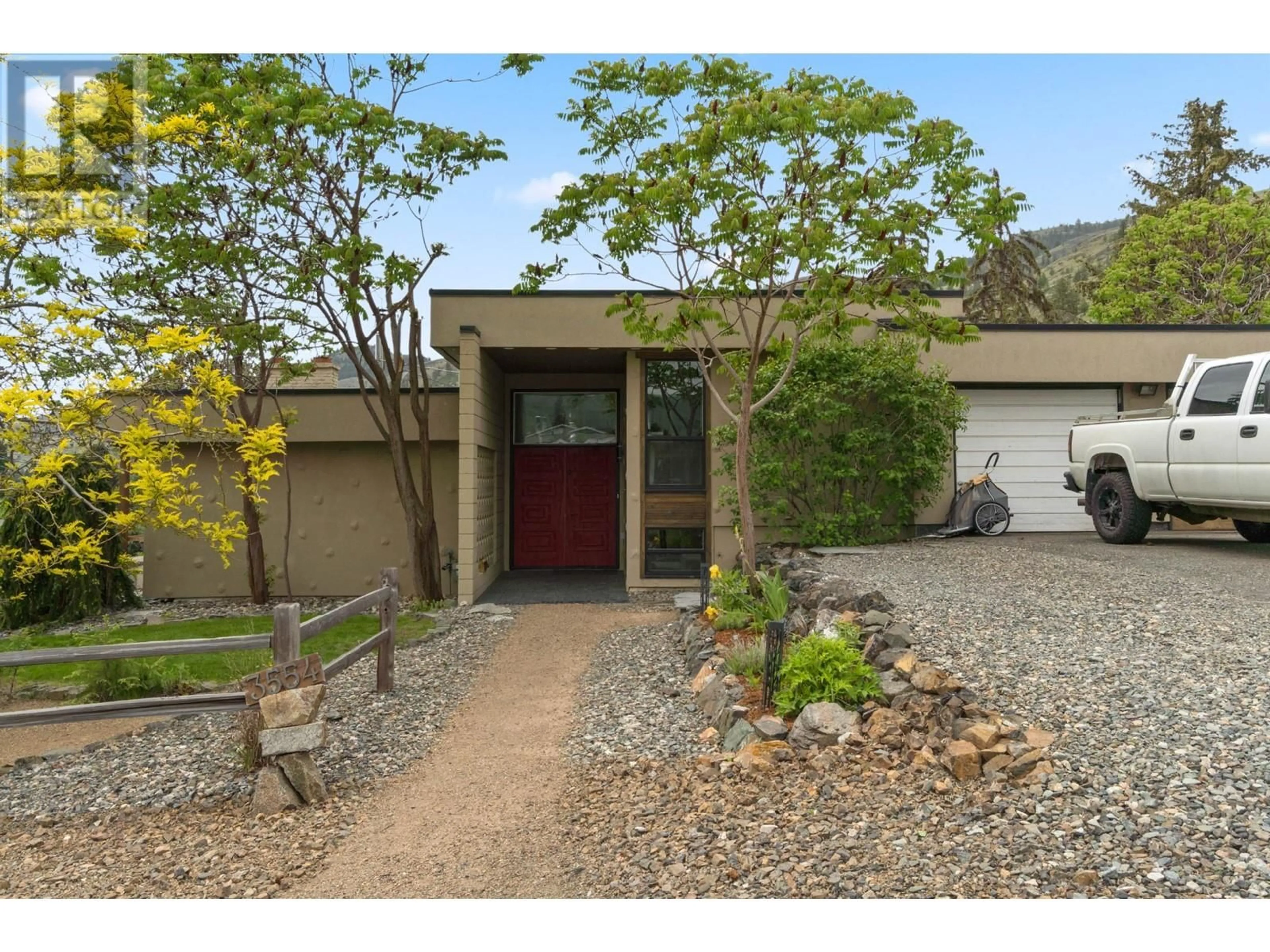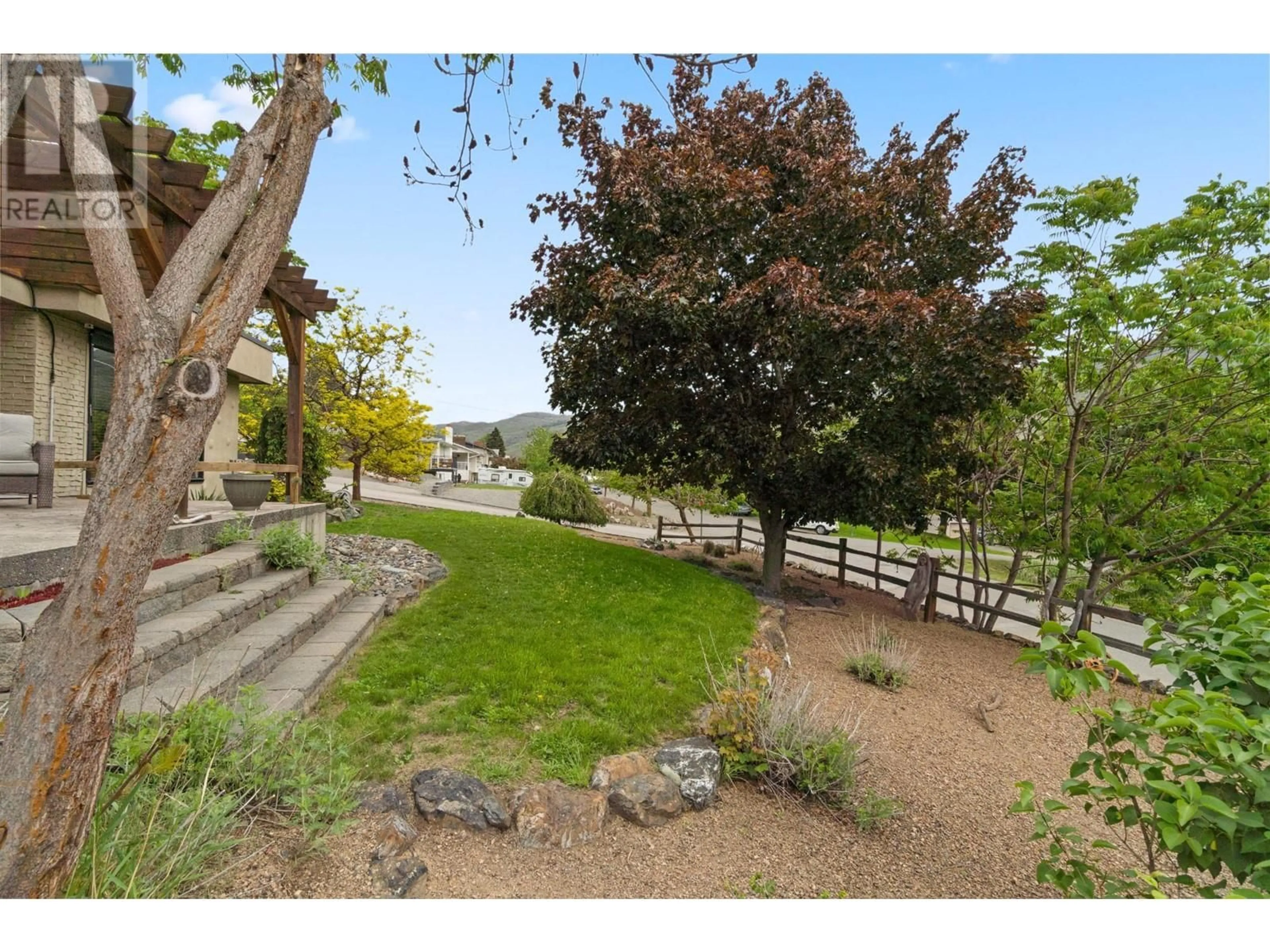3554 SAGE DRIVE, Kamloops, British Columbia
Contact us about this property
Highlights
Estimated ValueThis is the price Wahi expects this property to sell for.
The calculation is powered by our Instant Home Value Estimate, which uses current market and property price trends to estimate your home’s value with a 90% accuracy rate.Not available
Price/Sqft$353/sqft
Est. Mortgage$3,350/mo
Tax Amount ()-
Days On Market129 days
Description
Discover the charm and character of this Westsyde home! The front yard boasts a mix of xeriscaping, mature trees, and a lovely lawn area. A raised, stamped concrete patio wraps around to a side courtyard, leading you to the backyard, complete with a 28x14 INGROUND POOL. New Pool Liner being installed. Inside this home, the open and welcoming entryway leads a large living room complete with floor-to-ceiling windows & a wood stove for cozy winter evenings. The adjacent dining room has French doors leading to the front patio & is open to the kitchen which has huge windows, a custom eating bar, butcherblock countertops, a tile backsplash & an upgraded hood vent. Upstairs you will find 2 bedrooms served by a fully renovated family bathroom & the master bedroom with a new ensuite & large closet. The lower level includes a fourth bedroom, an upgraded bathroom, a large family room & has direct access to the garage. Back upstairs, going through the French doors in the dining room takes you to the patio where you will enjoy views that reach from the hills across the river all the way to Sahali/Aberdeen so you can enjoy the city lights in the evenings. The patio wraps around to a cozy courtyard--perfect for BBQs & catching the afternoon sun. Out the kitchen door to the courtyard, going up a few steps leads you to a 28x14 ft in ground pool & deck area. A few more steps up leads to another large deck with a hot tub & the landscaped backyard, all overlooking the pool. The garage, equipped with a 100 amp panel & plugs for heaters, doubles as a workshop & offers access to the backyard and basement. The driveway provides parking for 3 vehicles & additional covered storage is available beside the garage. Conveniently located in Westsyde, close to shopping, golf, and Westsyde Elementary. This is your opportunity to own a beautiful home with exceptional outdoor spaces! A feature sheet provides a list of extras. All measurements are approximate. (id:39198)
Property Details
Interior
Features
Above Floor
3pc Ensuite bath
4pc Bathroom
Bedroom
10 ft ,3 in x 9 ft ,8 inBedroom
13 ft ,5 in x 9 ft ,8 inExterior
Parking
Garage spaces 2
Garage type Garage
Other parking spaces 0
Total parking spaces 2
Property History
 38
38


