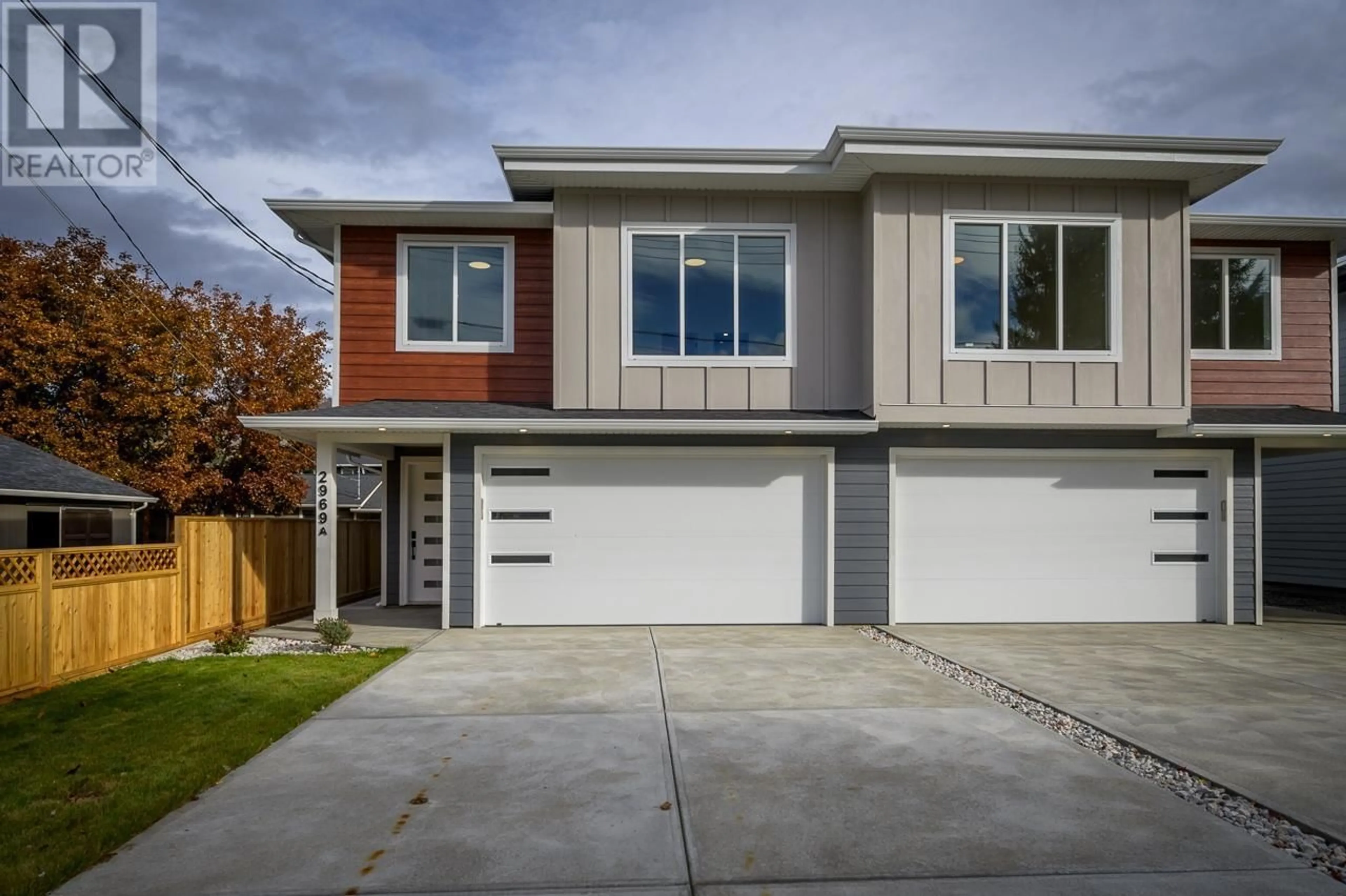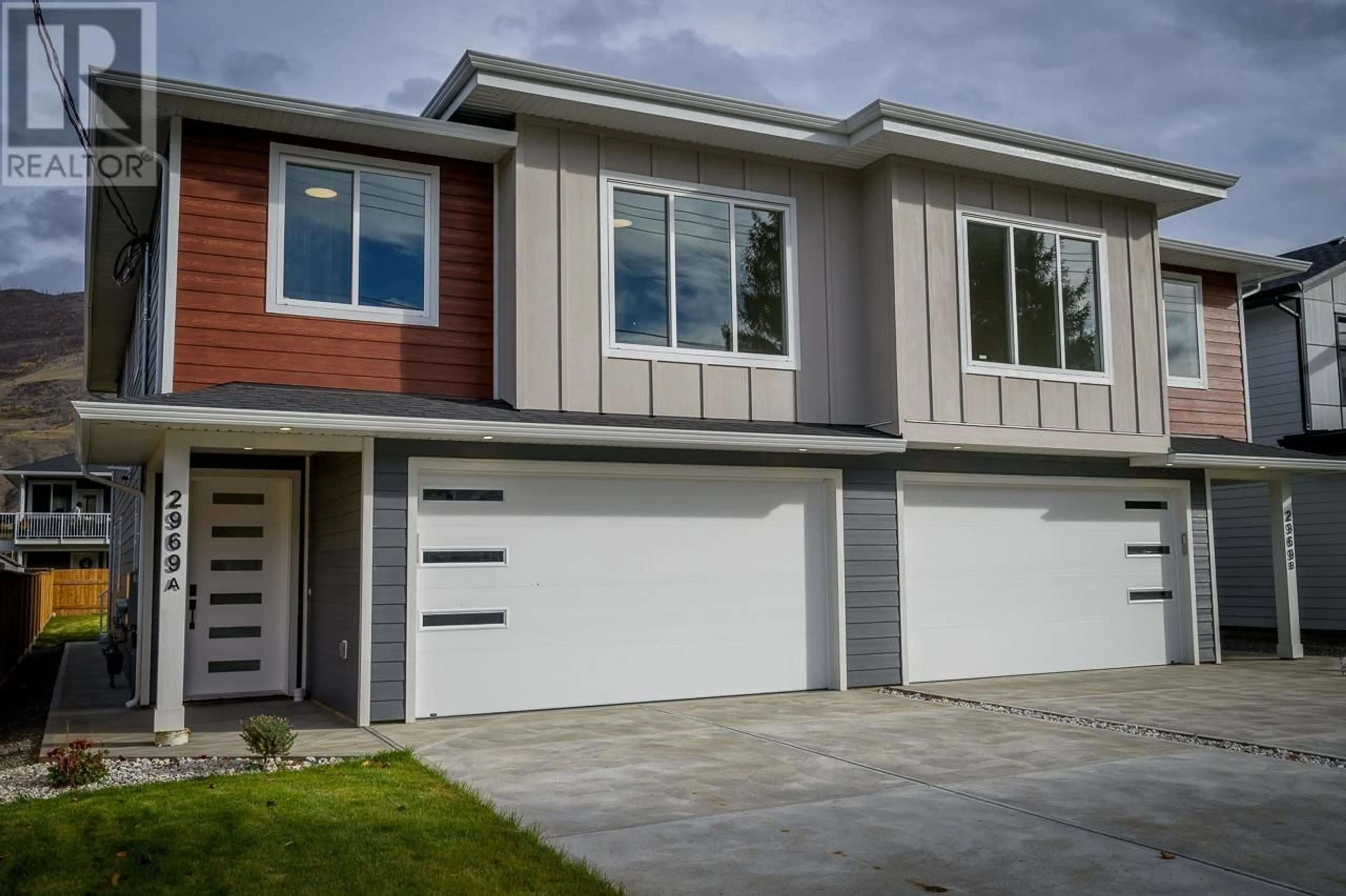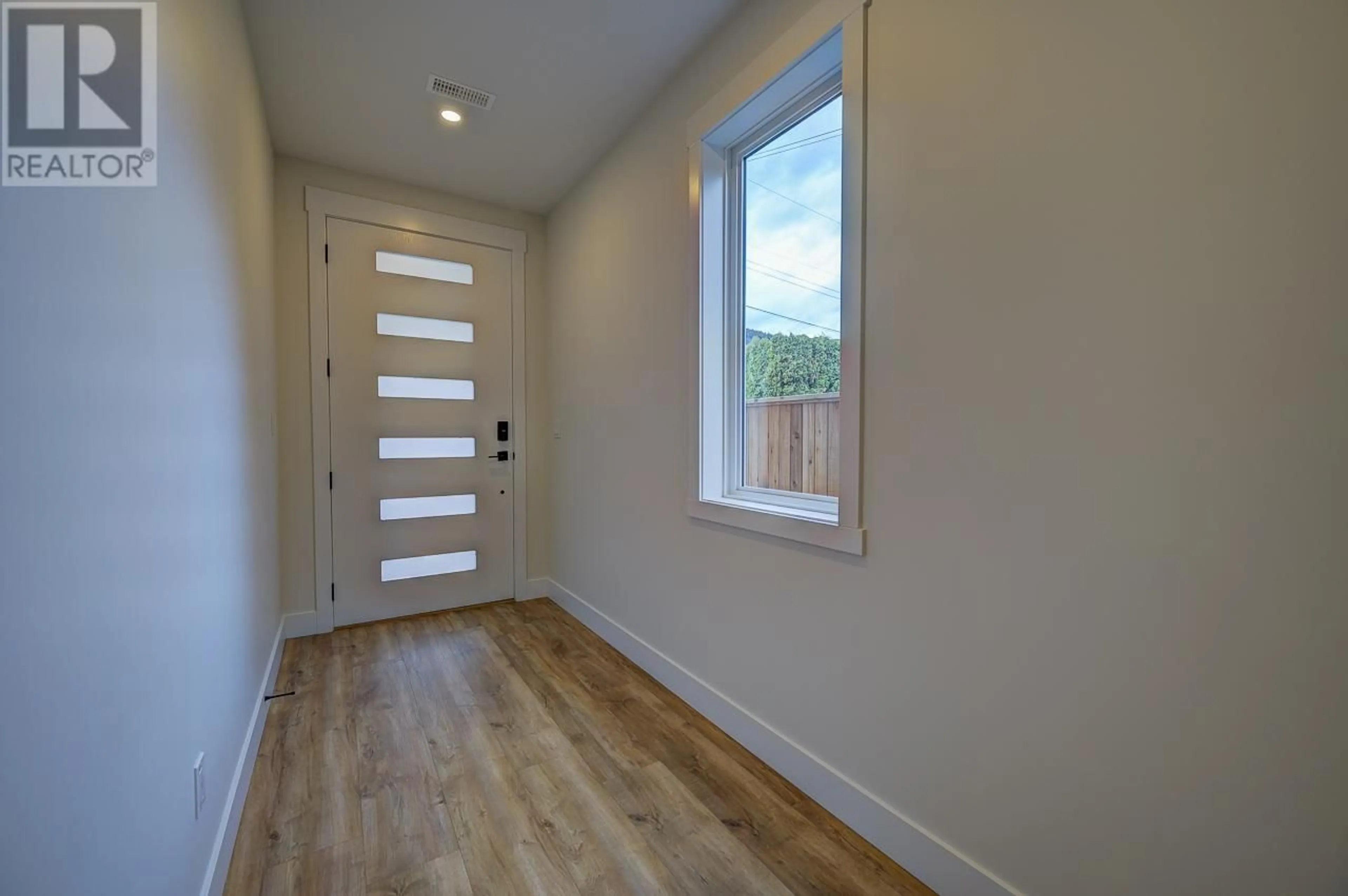2969A GILBERT Road, Kamloops, British Columbia V2B7A9
Contact us about this property
Highlights
Estimated ValueThis is the price Wahi expects this property to sell for.
The calculation is powered by our Instant Home Value Estimate, which uses current market and property price trends to estimate your home’s value with a 90% accuracy rate.Not available
Price/Sqft$312/sqft
Est. Mortgage$3,263/mo
Tax Amount ()-
Days On Market31 days
Description
This newly constructed 5-bedroom, 3-bathroom half-duplex sits in a great Westsyde location near schools, recreation, and shopping. Built with exceptional quality throughout, the main floor features a spacious open floor plan with wood cabinets, quartz countertops, and stainless-steel appliances in the kitchen, and electric fireplace and built-in media console in the living room. The back deck overlooks the fully fenced and landscaped backyard. Main floor boasts 3 bedrooms and 2 bathrooms including the primary suite with walk-in closet and 3-piece ensuite. The basement is fully finished with large rec room, laundry room, 2 additional bedrooms, and 4-piece bathroom. Both sides of this duplex are available for purchase and ready for immediate possession. Call us today to view! (id:39198)
Property Details
Interior
Features
Basement Floor
Recreation room
20'2'' x 13'6''Bedroom
10'11'' x 10'0''Laundry room
6'7'' x 4'11''Bedroom
10'11'' x 10'0''Exterior
Features
Parking
Garage spaces 2
Garage type Attached Garage
Other parking spaces 0
Total parking spaces 2
Property History
 32
32


