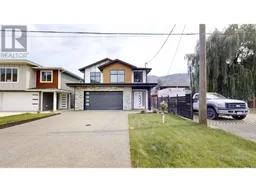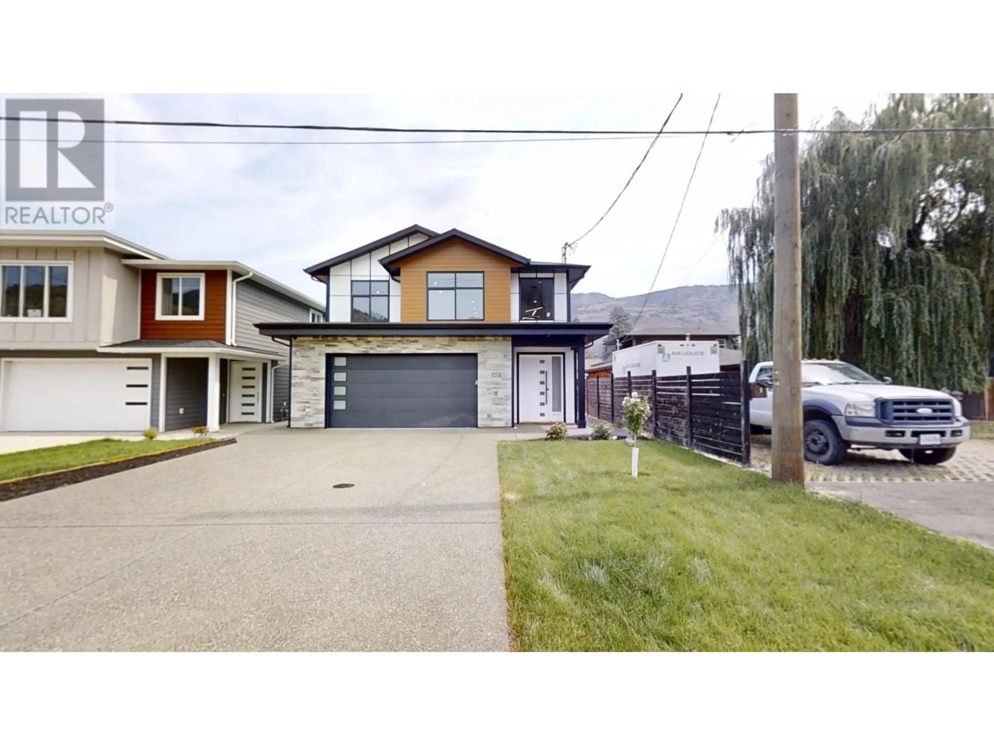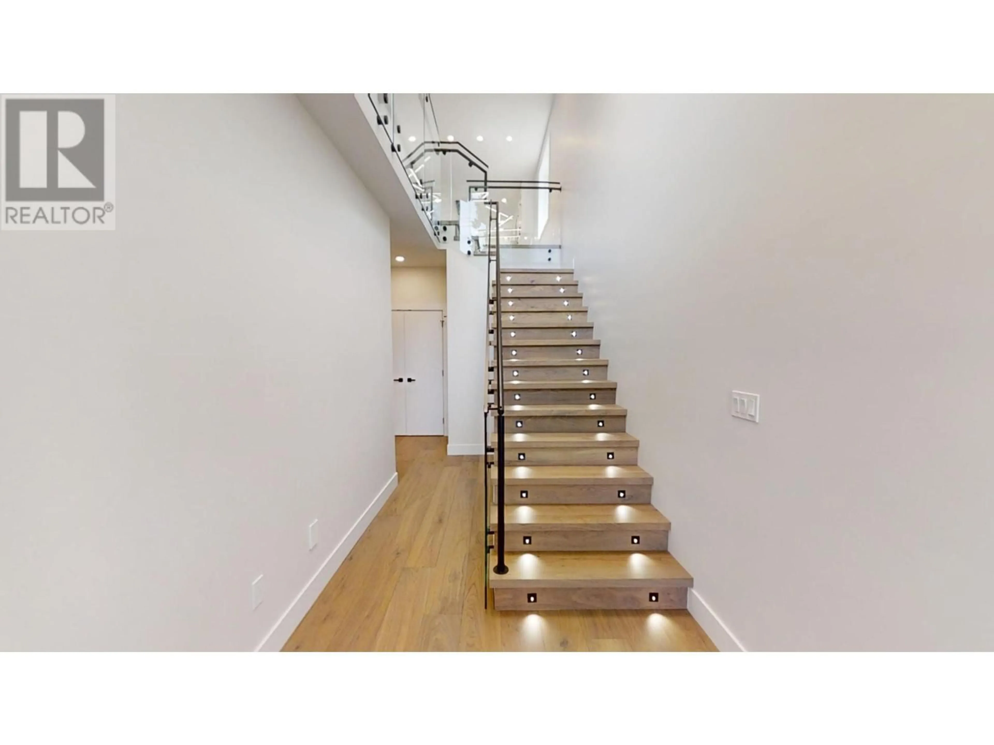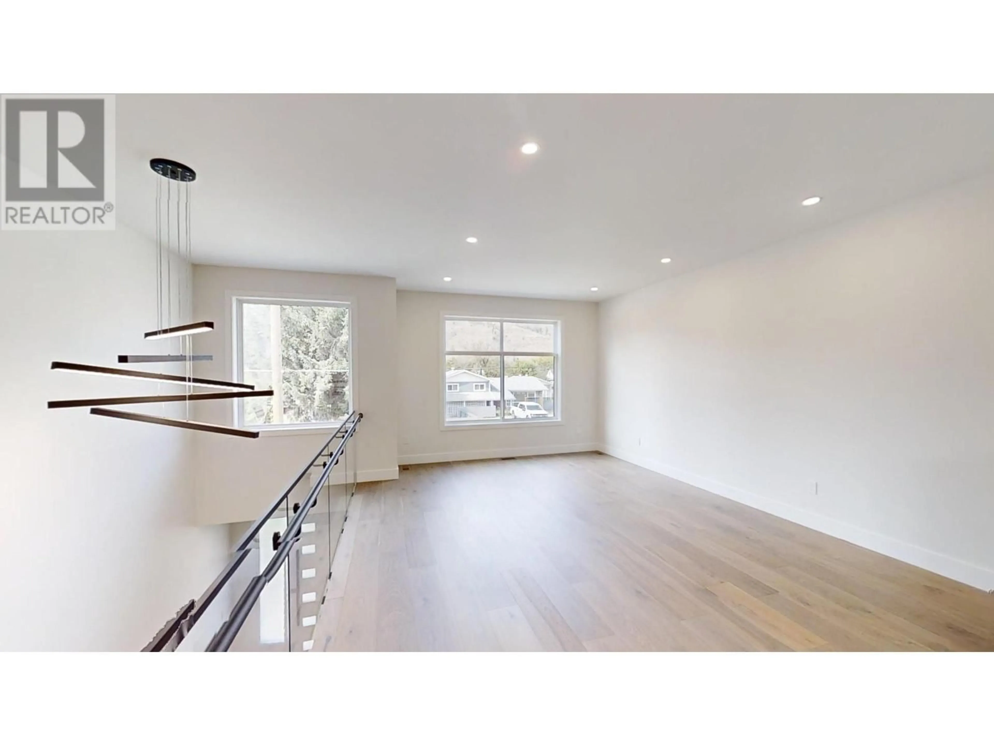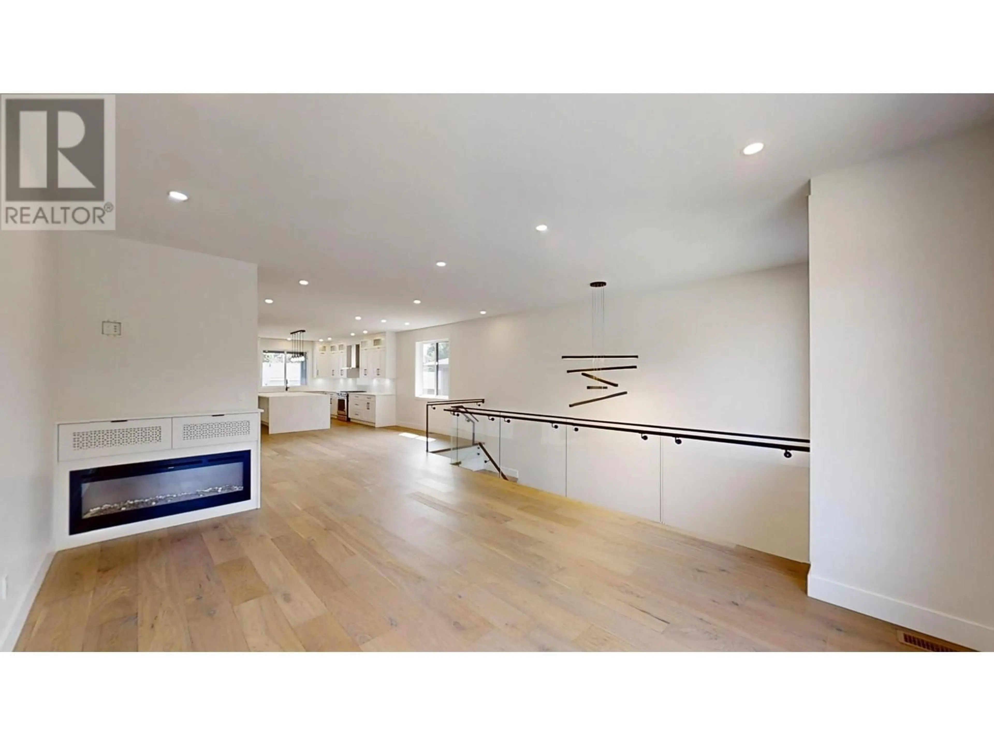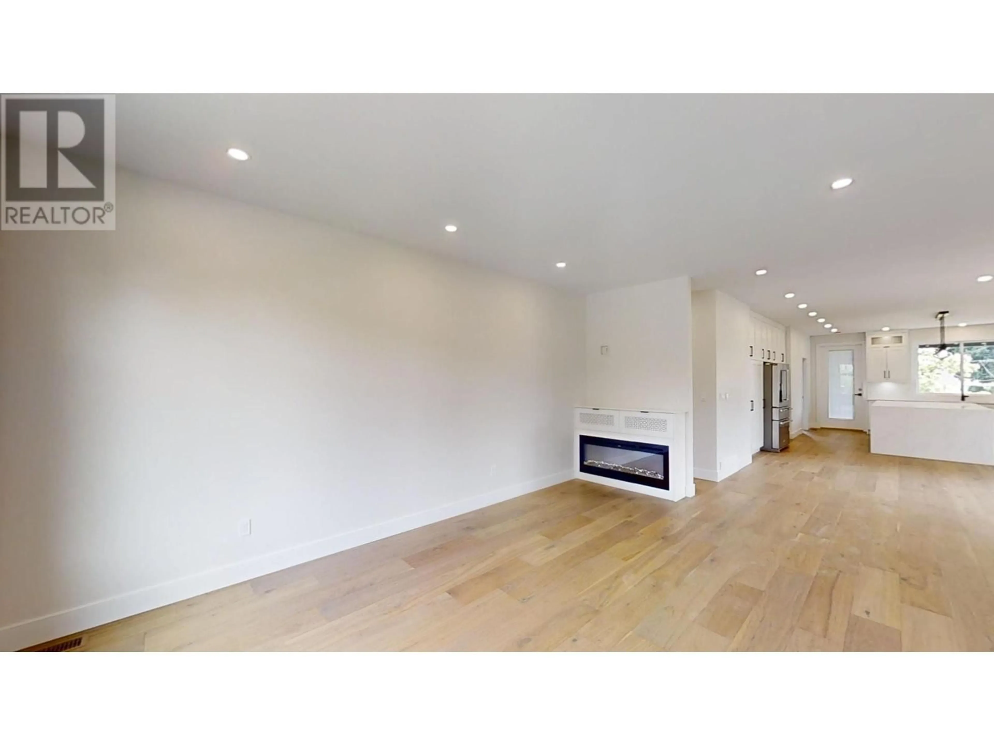2967 GILBERT Road, Kamloops, British Columbia V2B7A9
Contact us about this property
Highlights
Estimated ValueThis is the price Wahi expects this property to sell for.
The calculation is powered by our Instant Home Value Estimate, which uses current market and property price trends to estimate your home’s value with a 90% accuracy rate.Not available
Price/Sqft$392/sqft
Est. Mortgage$4,595/mo
Tax Amount ()-
Days On Market2 days
Description
Welcome to this stunning, custom-built modern home located in a highly sought-after, family-oriented neighborhood. This move-in-ready gem boasts a spacious floor plan with a total of 5 bedrooms and 4 bathrooms. Fully Finished Up and Down with impeccable finishes throughout the home. Legal One-Bedroom Suite is ideal for rental income or multi-generational living. Features 3 spacious bedrooms, with a fourth bedroom located in the fully finished basement. Equipped with top-of-the-line KitchenAid appliances, quartz countertops, a large island, and elegant maple cabinets. Beautiful engineered hardwood floors add a touch of sophistication. Durable Hardy board siding ensures low maintenance and long-lasting quality. Fully landscaped yard with underground sprinklers, perfect for easy maintenance and enjoying outdoor activities. This quality-built home combines luxury and functionality, making it the perfect place for you and your family to call home. All measures approx. (id:39198)
Property Details
Interior
Features
Basement Floor
Laundry room
7'9'' x 6'2''Living room
18'5'' x 14'0''Bedroom
11'0'' x 11'5''Kitchen
18'5'' x 11'2''Exterior
Features
Parking
Garage spaces 2
Garage type Attached Garage
Other parking spaces 0
Total parking spaces 2
Property History
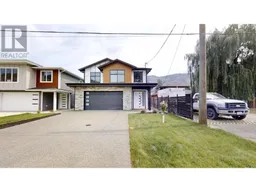 61
61