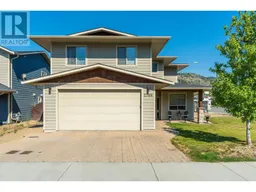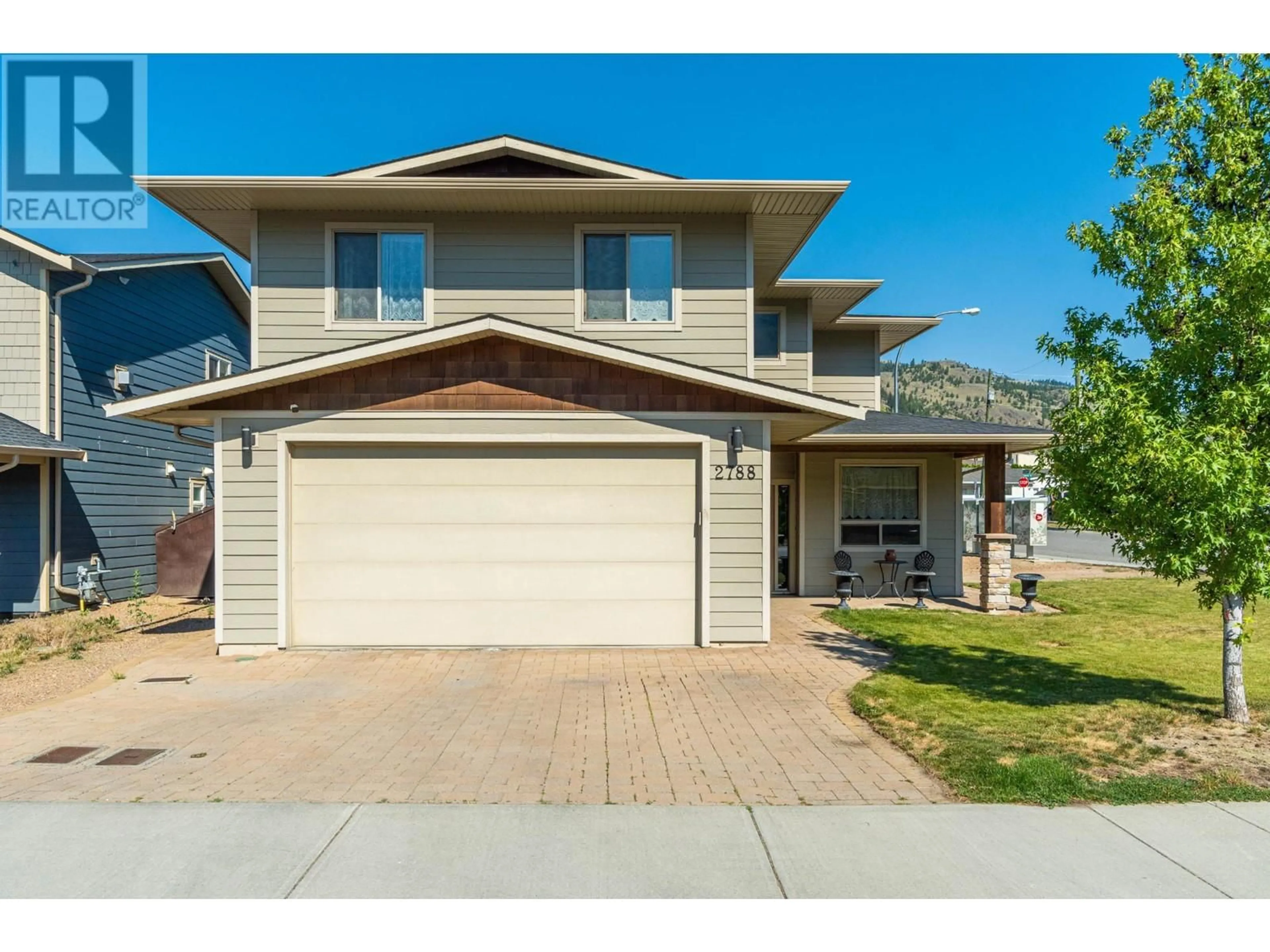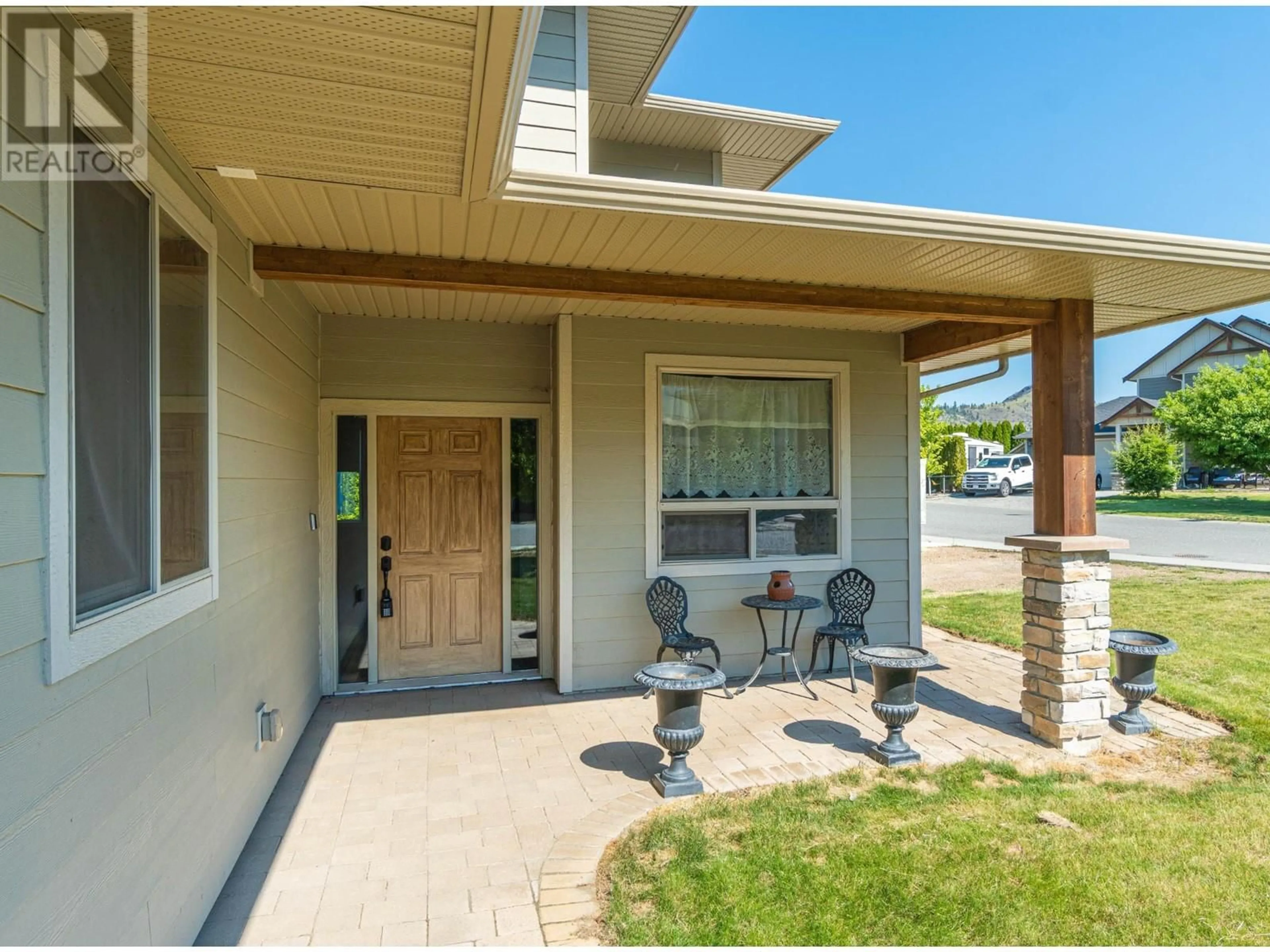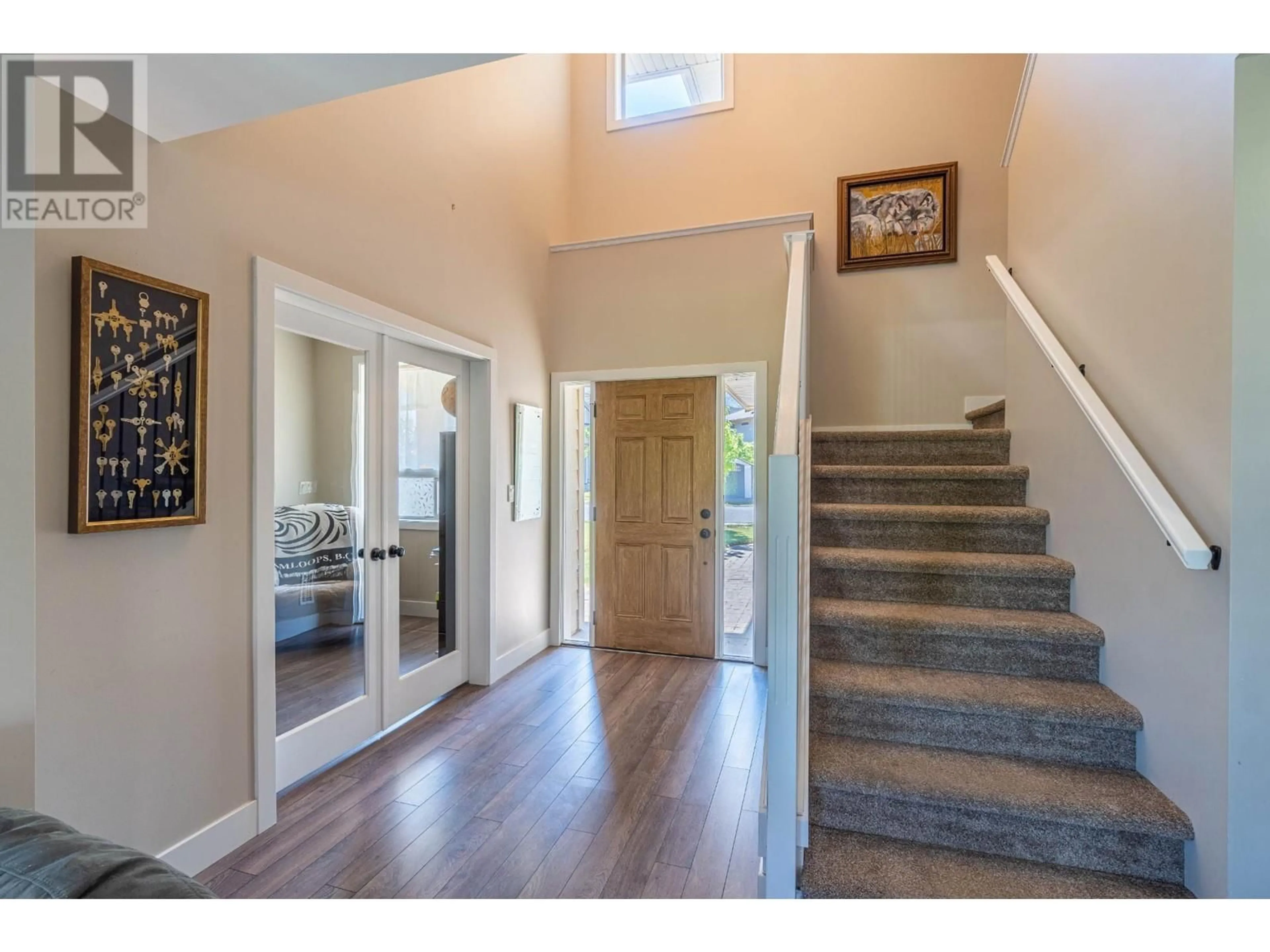2788 BEACHMOUNT Crescent, Kamloops, British Columbia V2B0E6
Contact us about this property
Highlights
Estimated ValueThis is the price Wahi expects this property to sell for.
The calculation is powered by our Instant Home Value Estimate, which uses current market and property price trends to estimate your home’s value with a 90% accuracy rate.Not available
Price/Sqft$379/sqft
Est. Mortgage$3,328/mo
Tax Amount ()-
Days On Market134 days
Description
Welcome to this charming two-story home located in Beachmount Estates, a sought-after neighborhood in Westsyde, Kamloops BC. This modem residence features an inviting open concept design, creating a spacious and stylish living environment. The main floor includes a well-appointed kitchen with modem appliances, a generous living area perfect for gatherings, and a dining space that opens onto a patio with views of the majestic mountains. Close to Westsyde Centennial Park, residents can easily access recreational opportunities and enjoy the tranquil surroundings. The home offers practical amenities such as a attached 20' x 20' double garage, RV parking with 30 AMP service and a gas BBQ hookup, catering to outdoor enthusiasts. The upper level houses four bedrooms, including a master suite with ensuite bath, providing a comfortable retreat for the family. In total, there are three bathrooms throughout the home. Situated in Beachmount Estates. (id:39198)
Property Details
Interior
Features
Second level Floor
Primary Bedroom
15'2'' x 13'0''Full ensuite bathroom
Bedroom
13'8'' x 11'6''Bedroom
11'6'' x 9'10''Exterior
Features
Parking
Garage spaces 5
Garage type -
Other parking spaces 0
Total parking spaces 5
Property History
 29
29


