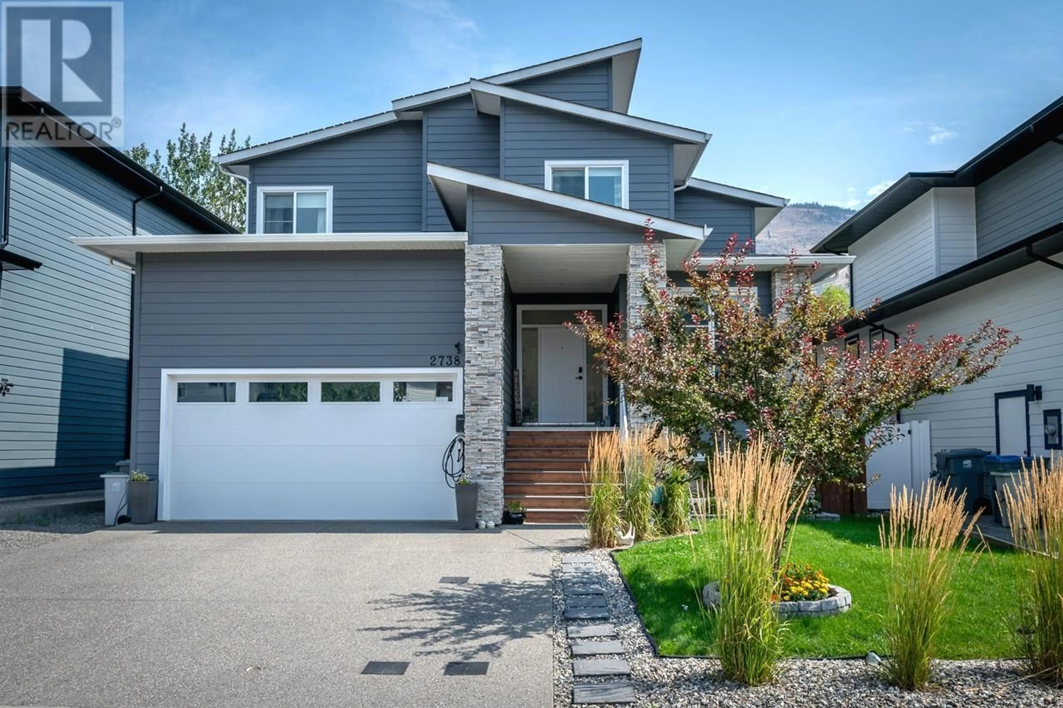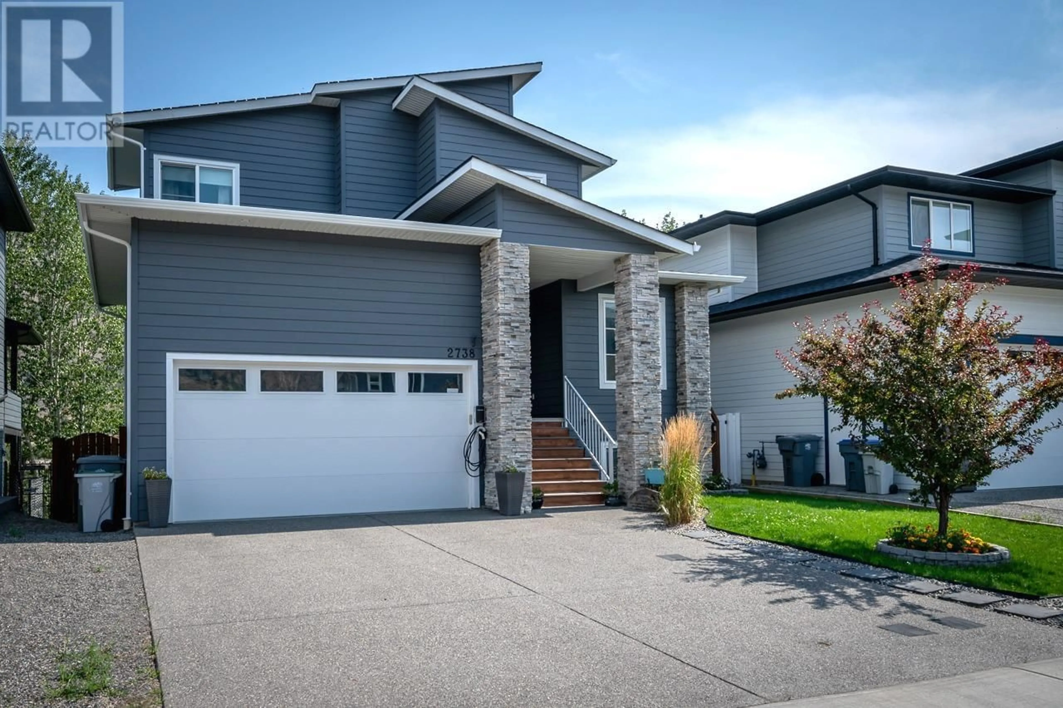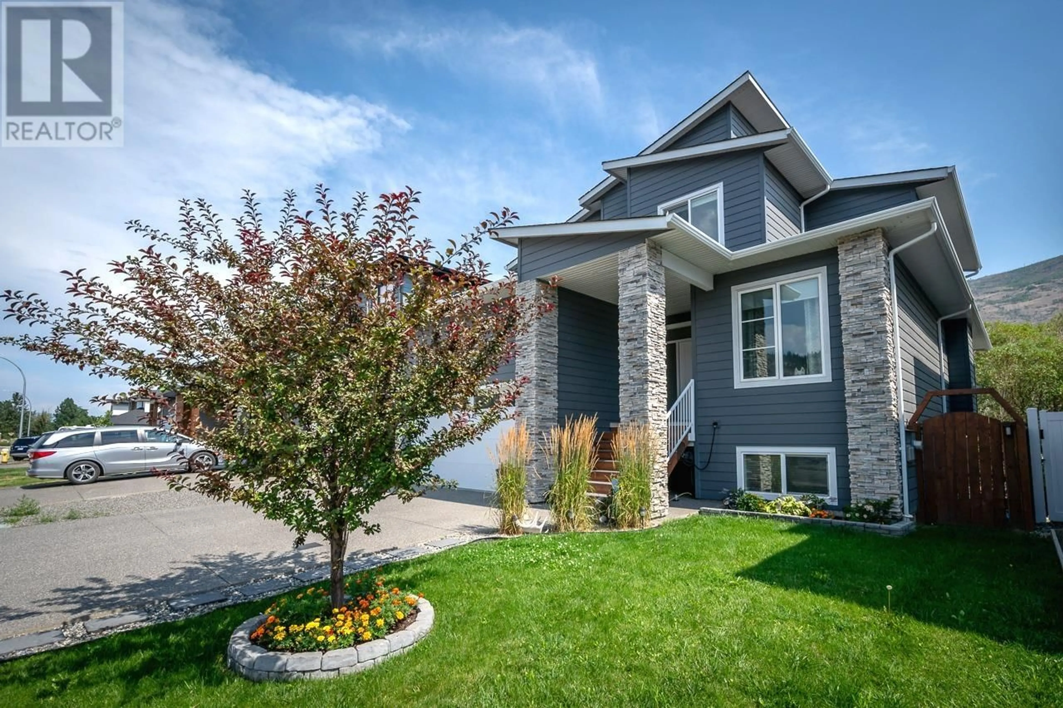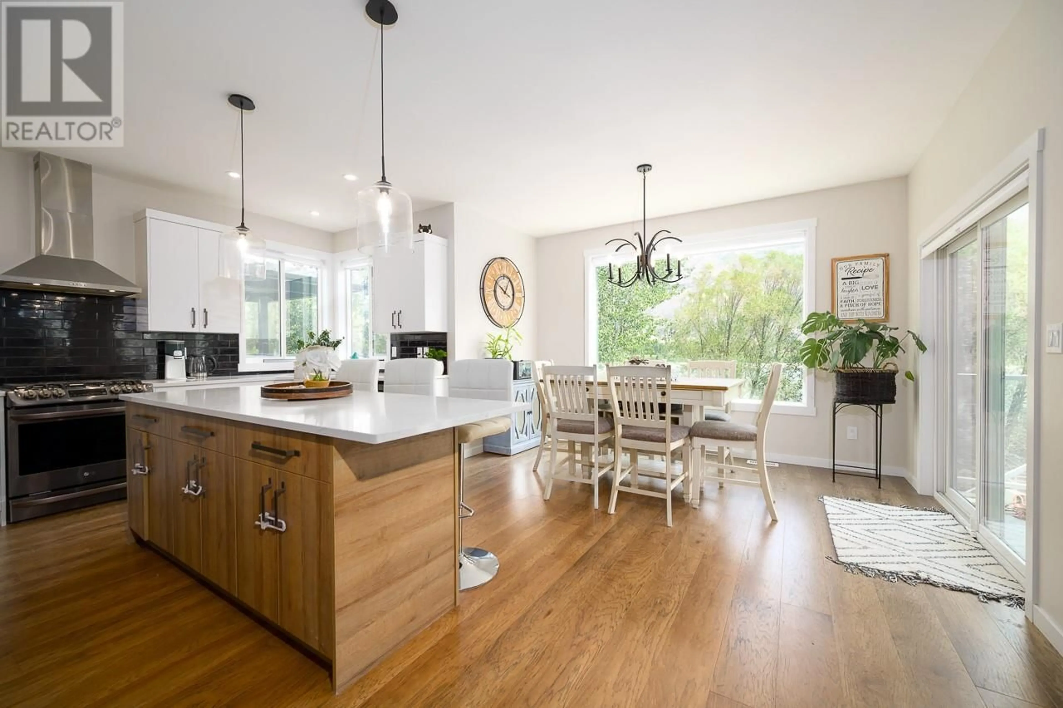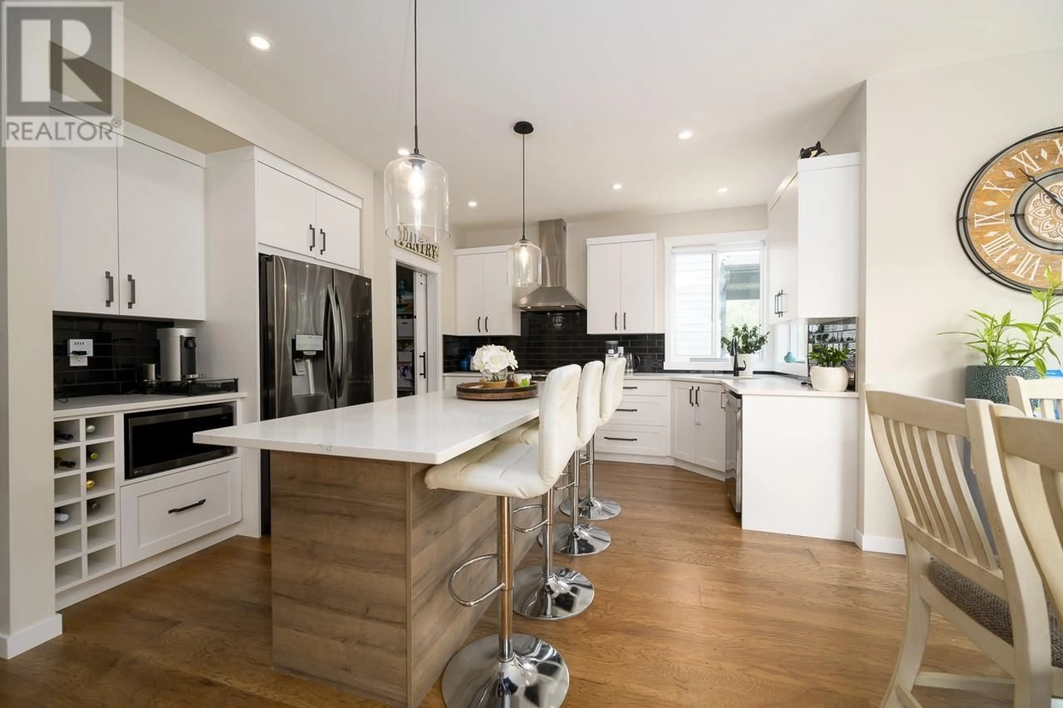2738 BEACHMOUNT Crescent, Kamloops, British Columbia V2B0E6
Contact us about this property
Highlights
Estimated ValueThis is the price Wahi expects this property to sell for.
The calculation is powered by our Instant Home Value Estimate, which uses current market and property price trends to estimate your home’s value with a 90% accuracy rate.Not available
Price/Sqft$362/sqft
Est. Mortgage$4,376/mo
Tax Amount ()-
Days On Market38 days
Description
This stunning 4-bedroom, 3.5-bath home with an additional den offers the perfect blend of luxury and practicality. As you step inside, you'll be welcomed by soaring ceilings and a cozy fireplace that immediately sets the tone for warmth and elegance. The open-concept layout flows effortlessly, making it perfect for both everyday living and entertaining. The chefs kitchen is truly a standout, featuring a spacious 8-foot island, ample cabinetry, and a walk-through pantry that leads to a practical laundry and mudroom-perfect for busy families. A stylish 2-piece powder room and a versatile den, ideal for a home office or study, complete the main floor. Upstairs, the primary bedroom is a peaceful retreat with stunning riverside views, a luxurious 5-piece ensuite, and a spacious walk-in closet. Two additional bedrooms and a well-appointed 4-piece bathroom provide ample space for family or guests. The lower level is designed for fun and relaxation, with a large rec room, play area, a 3-piece bathroom, and a fourth bedroom, offering plenty of flexibility for your family's needs. Step outside to discover the private, low-maintenance backyard-small but perfect for both kids and pets. Featuring durable astroturf, this pet-friendly yard provides a safe, easy-to-care-for space for play and relaxation. The outdoor deck is ideal for enjoying views of the river and mountains, with plenty of room for family gatherings or quiet moments..also pre-wired for a hot tub. Book your showing today (id:39198)
Property Details
Interior
Features
Main level Floor
2pc Bathroom
5'2'' x 4'11''Kitchen
13'7'' x 14'Laundry room
7'10'' x 9'4''Dining room
13'5'' x 5'6''Exterior
Features
Parking
Garage spaces 2
Garage type -
Other parking spaces 0
Total parking spaces 2
Property History
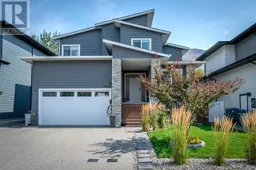 30
30
